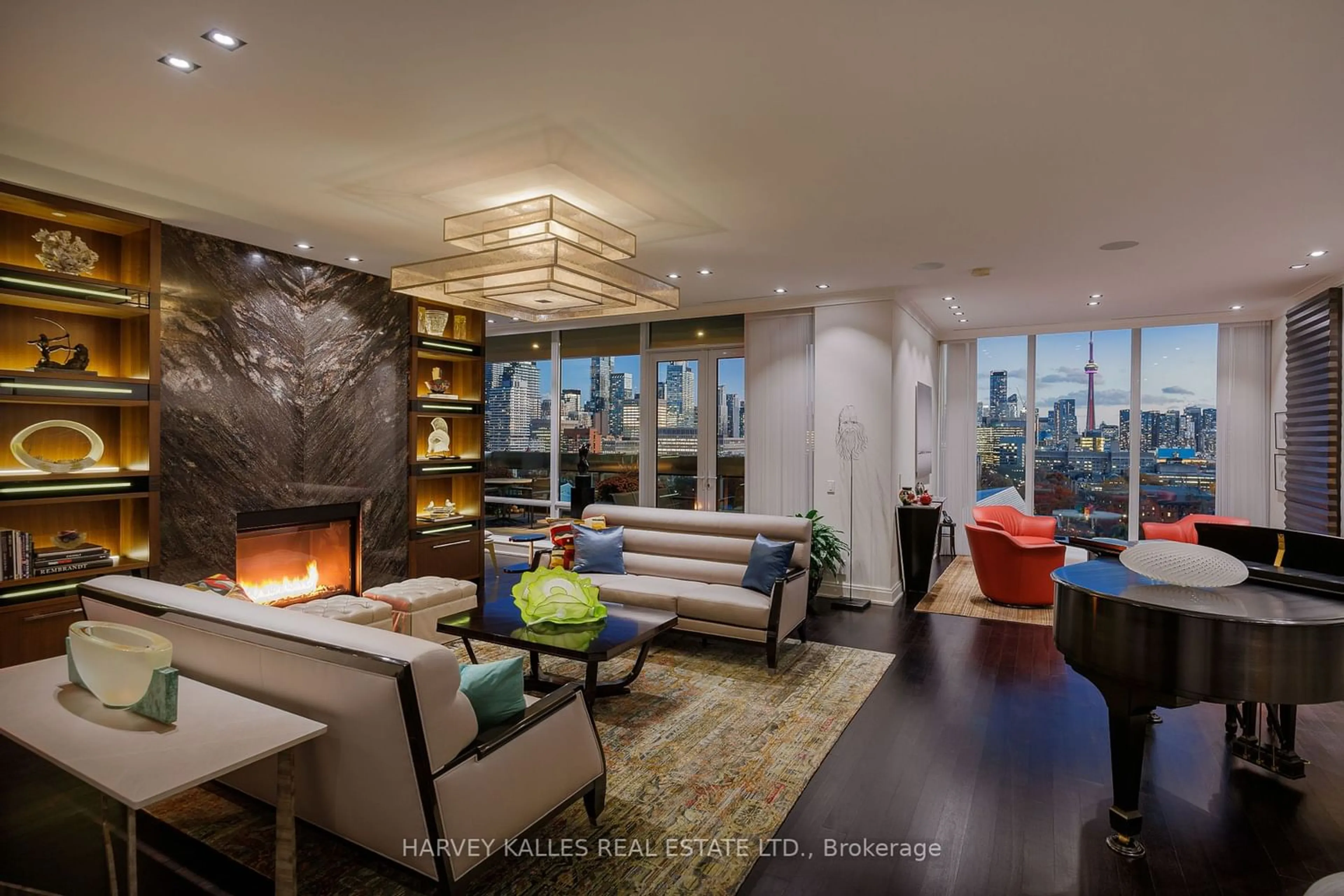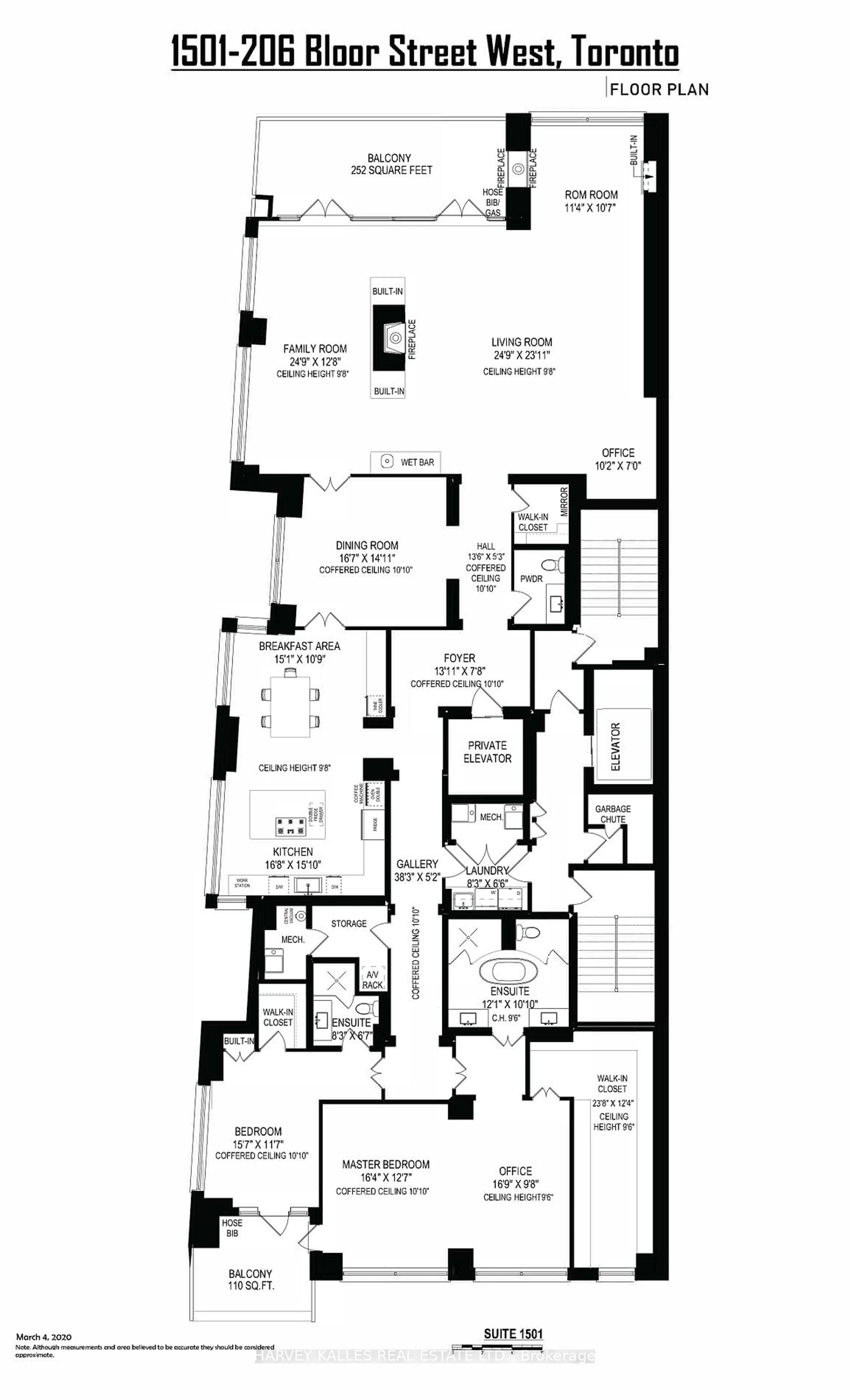206 Bloor St #1501, Toronto, Ontario M5S 1T8
Contact us about this property
Highlights
Estimated ValueThis is the price Wahi expects this property to sell for.
The calculation is powered by our Instant Home Value Estimate, which uses current market and property price trends to estimate your home’s value with a 90% accuracy rate.$7,671,000*
Price/Sqft$2,054/sqft
Days On Market178 days
Est. Mortgage$38,565/mth
Maintenance fees$7767/mth
Tax Amount (2023)$30,729/yr
Description
Museum House. Rarely available full-floor suite. Direct elevator to 4,276 sf. Soaring 11' coffered ceilings crowned with elaborate mouldings and floor-to-ceiling windows create an impressive sense of spaciousness, while the richly detailed living room fireplaces fashion an ambience of warmth and comfort. Superbly precision custom crafted details and impeccable use of the finest materials combine to fashion an unparalleled exclusive resplendent residence. Gallery perfect for showcasing artwork. Large terraces afford extraordinary north & south panoramic skyline vistas. A vibrant location in the heart of The Annex within walking distance to world-class restaurants of Yorkville and Hazelton Lanes, the designer boutiques of Bloor St. W & an amazing array of landmarks including the ROM, Royal Conservatory of Music, University of Toronto's Philosopher's Walk, the natural beauty of Queen's Park and the historic Ontario Legislative building.
Property Details
Interior
Features
Main Floor
Office
3.06 x 2.10Hardwood Floor / B/I Shelves / B/I Desk
Living
7.54 x 7.29Hardwood Floor / Gas Fireplace / W/O To Terrace
Breakfast
4.60 x 3.28Marble Floor / Breakfast Bar / Led Lighting
Family
7.54 x 3.86Hardwood Floor / Gas Fireplace / Wet Bar
Exterior
Features
Parking
Garage spaces 2
Garage type Underground
Other parking spaces 0
Total parking spaces 2
Condo Details
Amenities
Concierge, Guest Suites, Gym, Party/Meeting Room
Inclusions
Property History
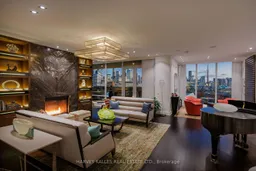 28
28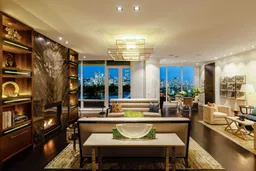 24
24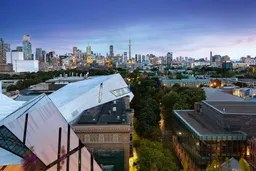 27
27Get an average of $10K cashback when you buy your home with Wahi MyBuy

Our top-notch virtual service means you get cash back into your pocket after close.
- Remote REALTOR®, support through the process
- A Tour Assistant will show you properties
- Our pricing desk recommends an offer price to win the bid without overpaying
