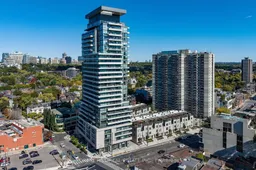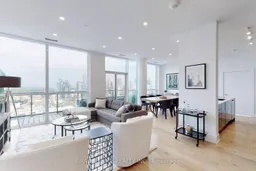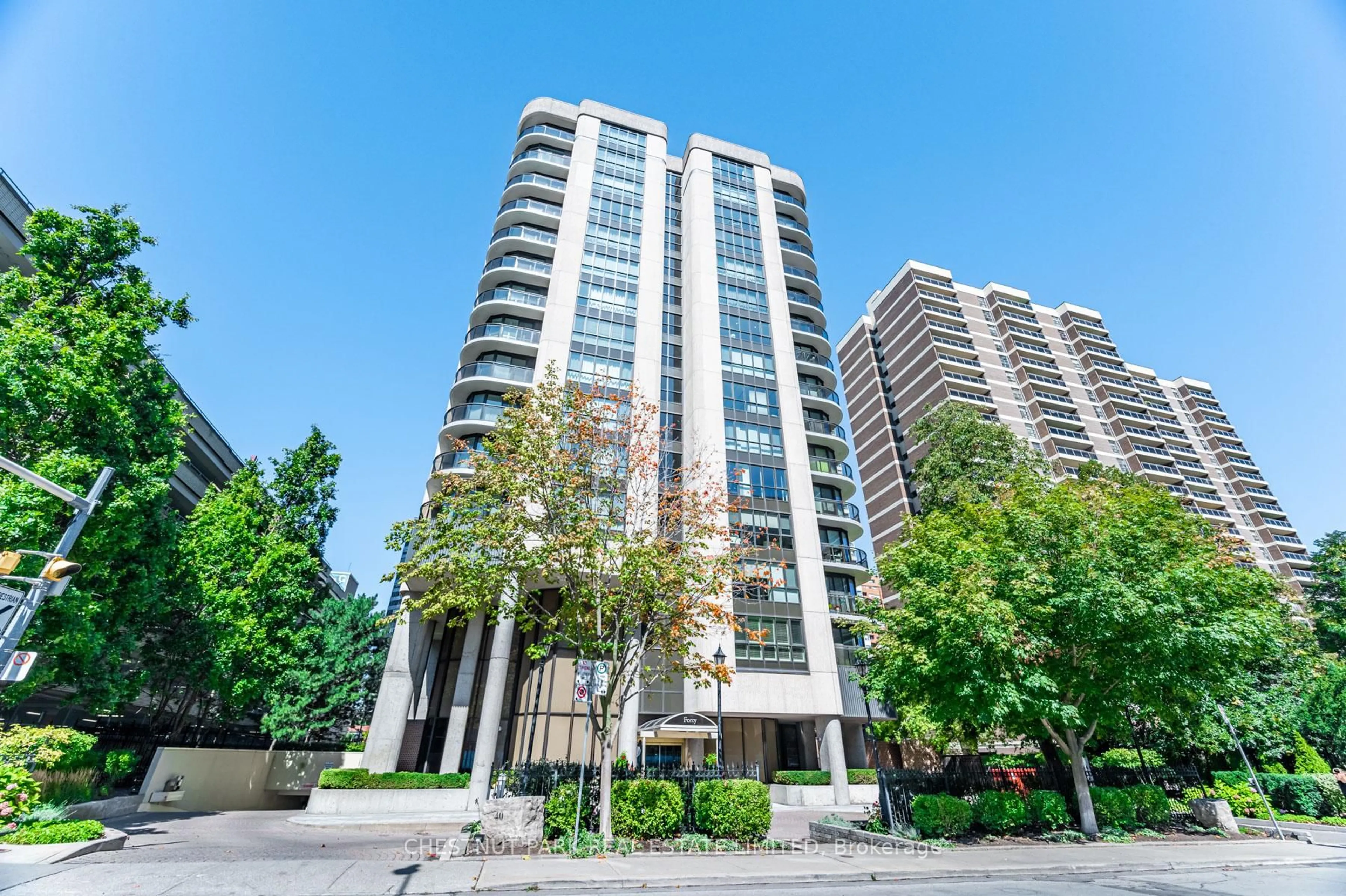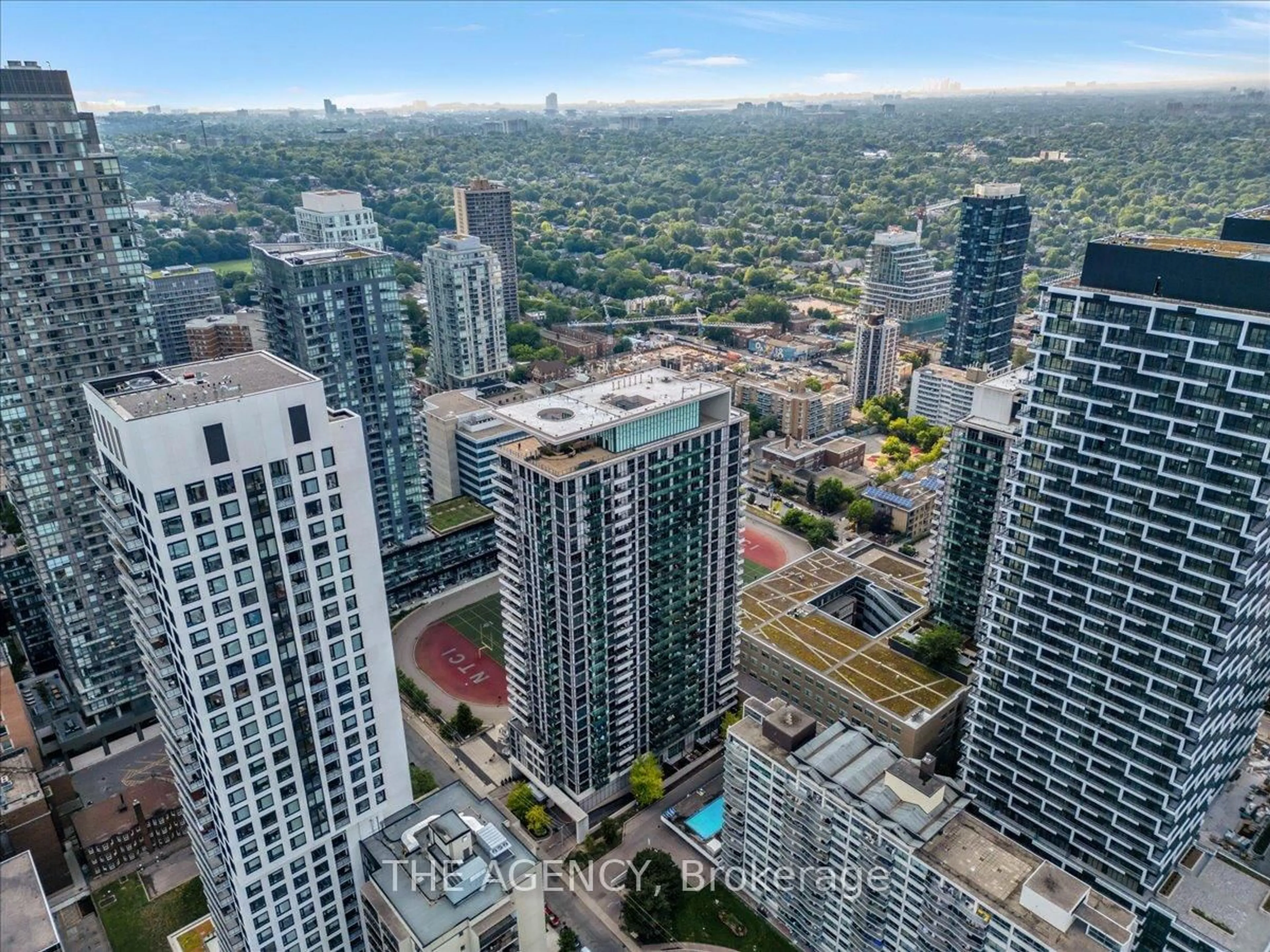Experience The Epitome Of Luxury Living In This Spectacular Penthouse Located In The Heart Of Yorkville, At Bedford And Davenport. Boasting Breathtaking, Unobstructed Views To The North, South, And East, This Residence Offers Three Spacious Bedrooms Plus A Den And Four Beautifully Appointed Bathrooms. Completely And Tastefully Renovated Throughout, Every Detail Has Been Thoughtfully Curated With Style And Sophistication In Mind. The Open-Concept Layout Is Ideal For Both Elegant Entertaining And Comfortable Daily Living. Featuring High Ceilings, Floor-To-Ceiling Windows With Custom Drapery And Automatic Blinds, And Flawless Designer Finishes, This Penthouse Is Truly Move-In Ready A Rare Opportunity To Own A Turnkey Home In One Of Toronto's Most Coveted Neighbourhoods.
Inclusions: Liebherr Panelled In Fridge, Stainless Steel Samsung Twin Cooler Fridge, New Jenn-Air Cooktop, Jenn-Air Built-In Wall Oven, Panasonic Inverter Microwave, Jenn-Air Panelled In Dishwasher, New Full Size Washer And Dryer, All Custom Drapery And Window Coverings, Automatic Blinds Throughout, All Electric Light Fixtures And Wall Sconces, All New Vanities And Hardware In Bathrooms. Custom Built-Ins Include: Home Entertainment Wall With Electric Fireplace And Storage, Built-In Dining Room Wall, Built-In Laundry Room, Custom Double Doors In 2 Front Hall Closets. Outdoor Gas Fireplace With Gas Line For BBQ Hookup.








