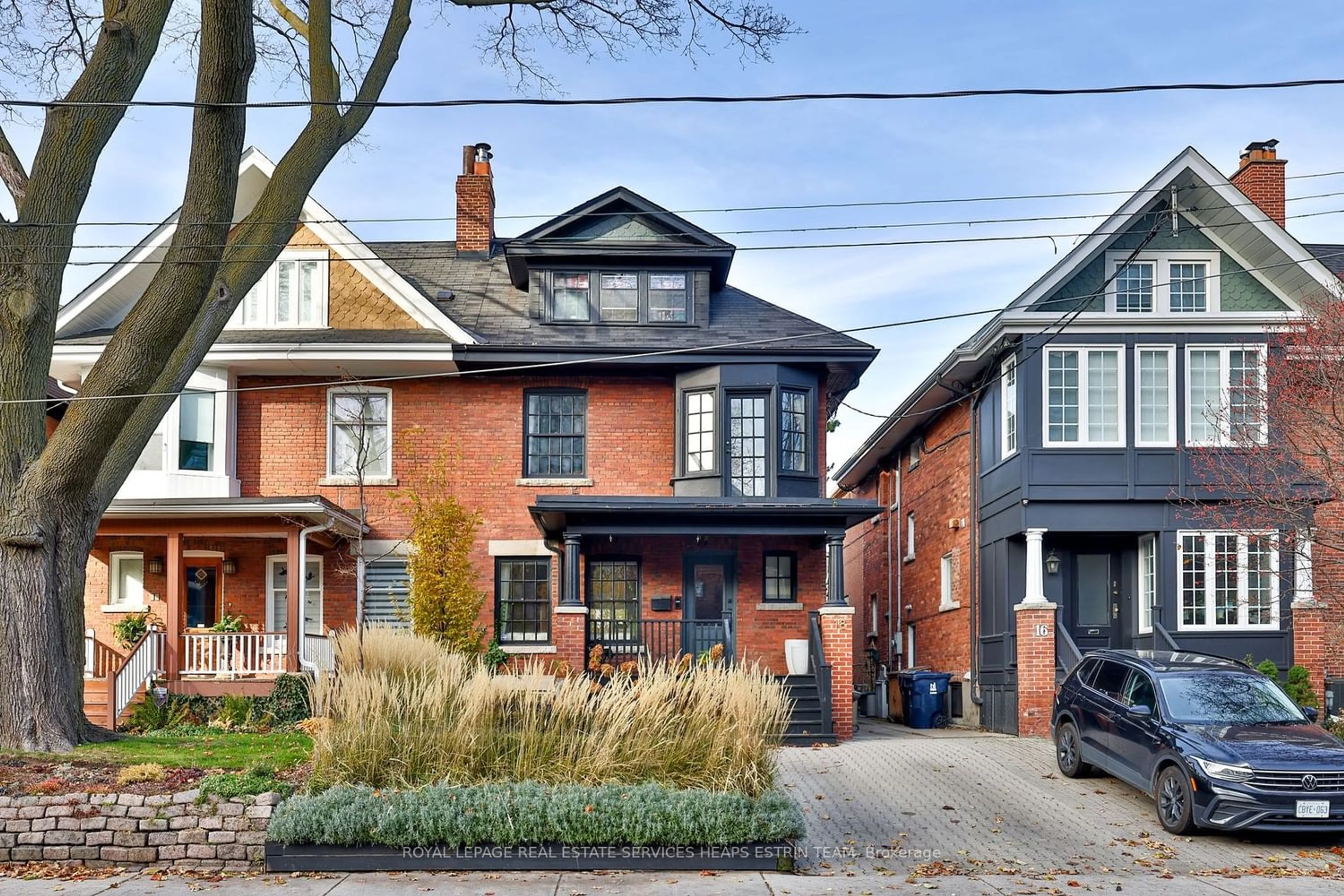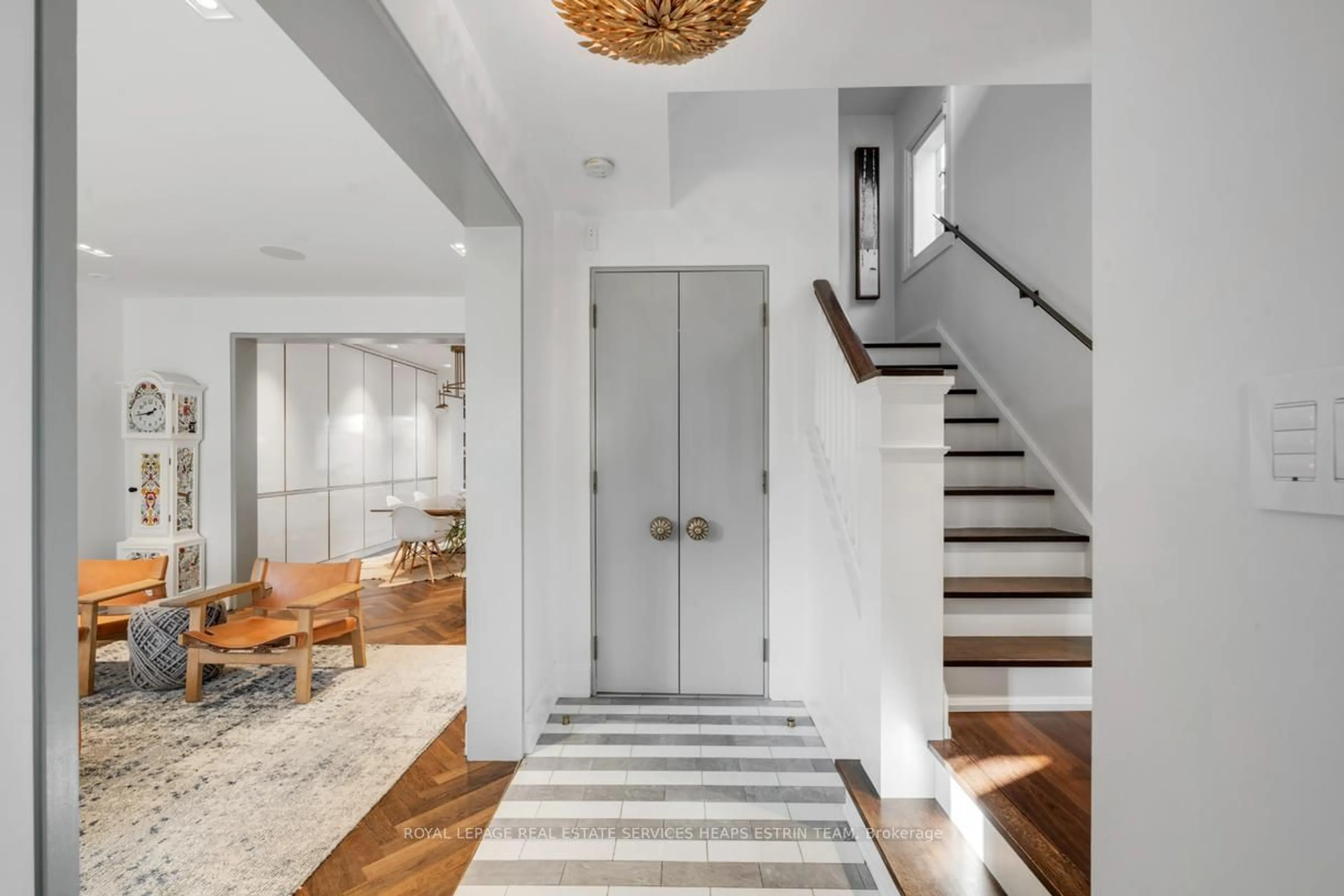18 Chicora Ave, Toronto, Ontario M5R 1T6
Contact us about this property
Highlights
Estimated ValueThis is the price Wahi expects this property to sell for.
The calculation is powered by our Instant Home Value Estimate, which uses current market and property price trends to estimate your home’s value with a 90% accuracy rate.$3,557,000*
Price/Sqft$919/sqft
Days On Market32 days
Est. Mortgage$16,255/mth
Tax Amount (2023)$14,451/yr
Description
Welcome to this exquisite residence, nestled in one of Toronto's most coveted locations, amidst the upscale neighbourhoods of Yorkville, Summerhill & Annex. Stylishly renovated with five bedrooms, five bathrooms, and two family rooms. Elegant living room with herringbone floors, gas-burning fireplace with a striking floor-to-ceiling stone surround. Renovated chef's kitchen with oversized kitchen island and bespoke tile backsplash. Dining room features stylish builtins, an integrated bar fridge and ample storage. Main floor family room with spectacular floor-to-ceiling windows, seamlessly blending the indoor and outdoor spaces. Private primary suite w dual walk-in closets & spa-style bathroom. Second-floor family room is a knockout! Three additional bedrooms & family bathroom on third floor. Finished lower level boasts impressive ceiling height. Stunning outdoor space with landscape lighting, irrigation system and laneway house potential.
Property Details
Interior
Features
Main Floor
Living
5.18 x 3.73Hardwood Floor / Large Window / Fireplace
Dining
4.34 x 3.61Hardwood Floor / Open Concept / Pot Lights
Kitchen
4.34 x 2.67Hardwood Floor / Open Concept / Centre Island
Family
6.17 x 3.89Hardwood Floor / Open Concept / Window Flr To Ceil
Exterior
Features
Parking
Garage spaces -
Garage type -
Other parking spaces 2
Total parking spaces 2
Property History
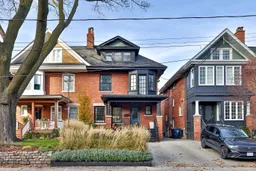 36
36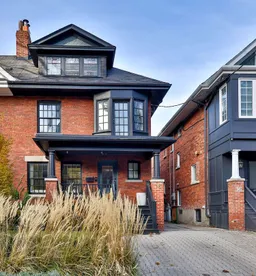 36
36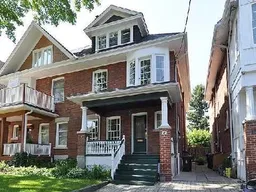 9
9Get an average of $10K cashback when you buy your home with Wahi MyBuy

Our top-notch virtual service means you get cash back into your pocket after close.
- Remote REALTOR®, support through the process
- A Tour Assistant will show you properties
- Our pricing desk recommends an offer price to win the bid without overpaying
