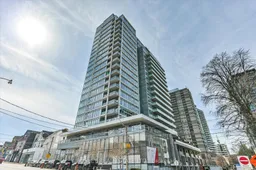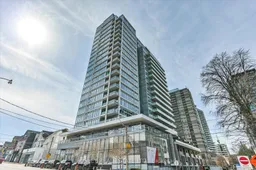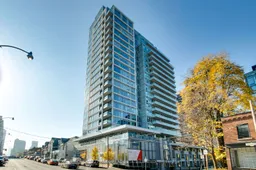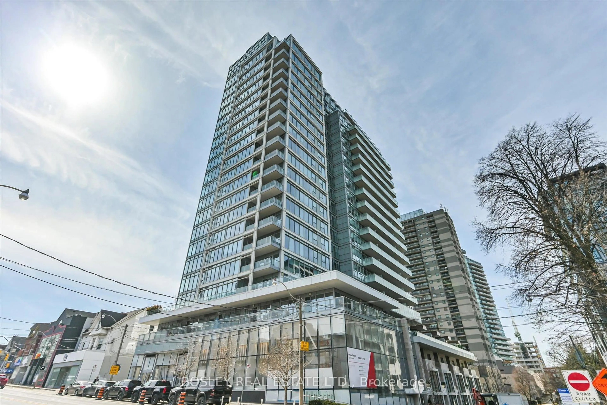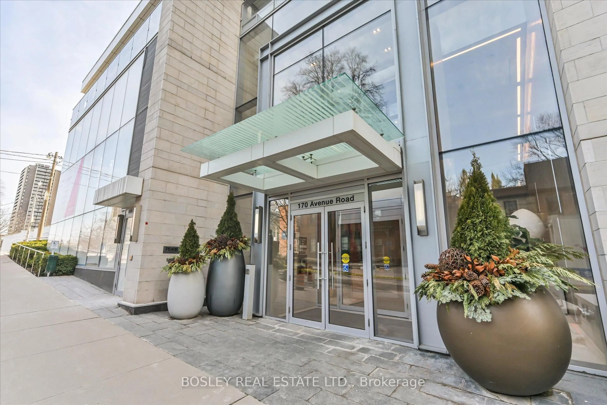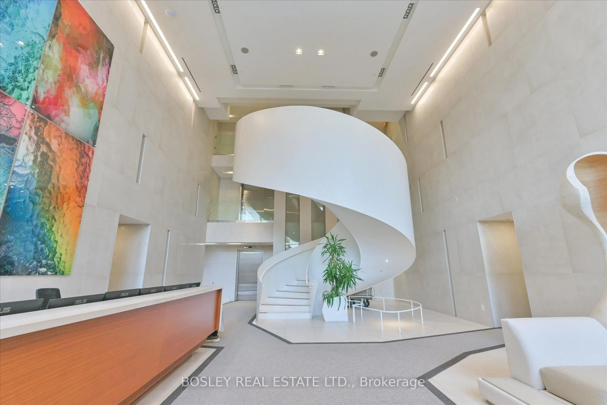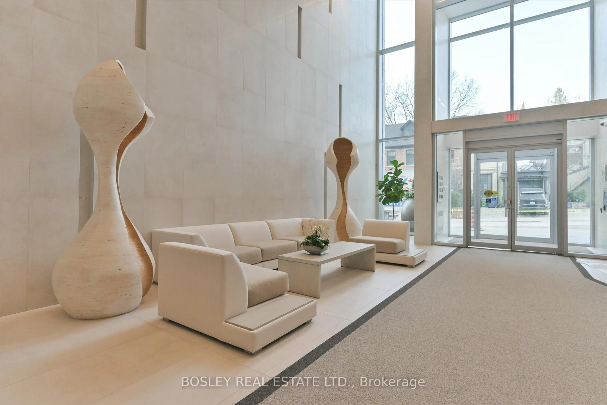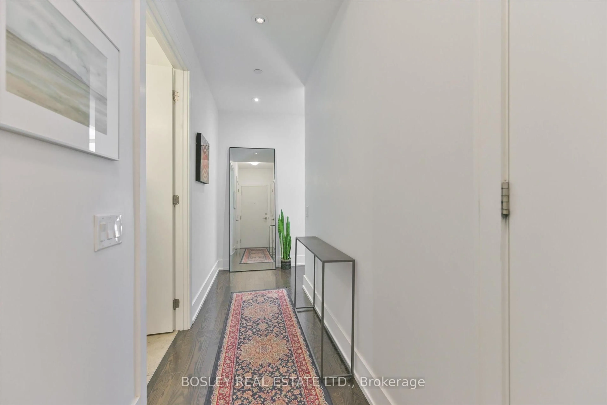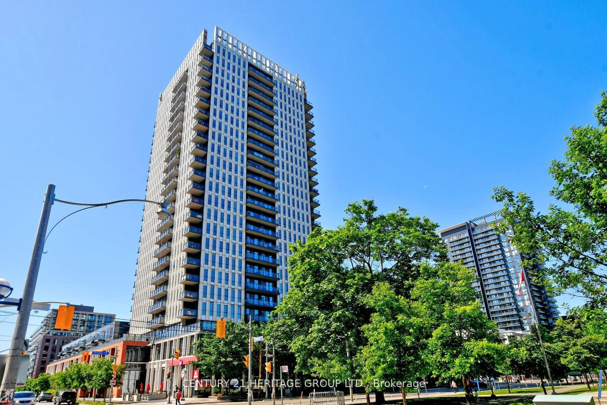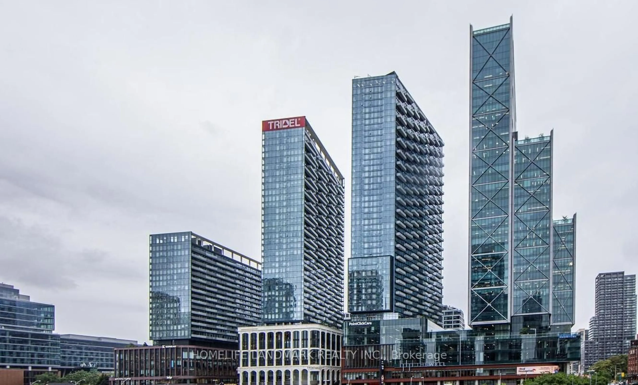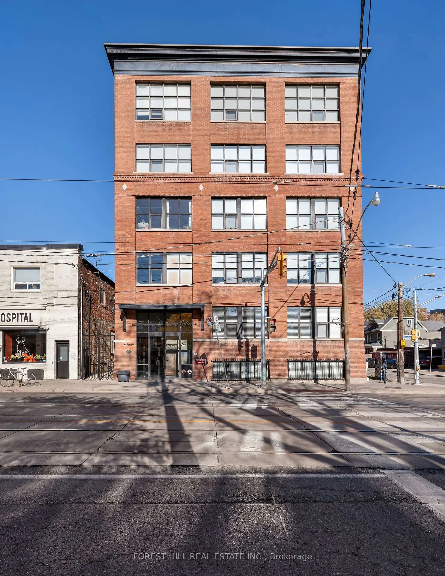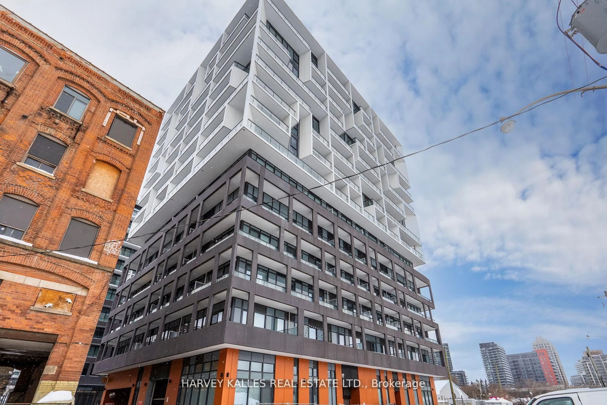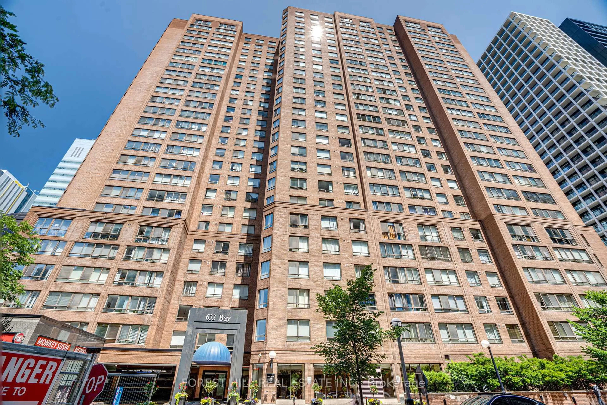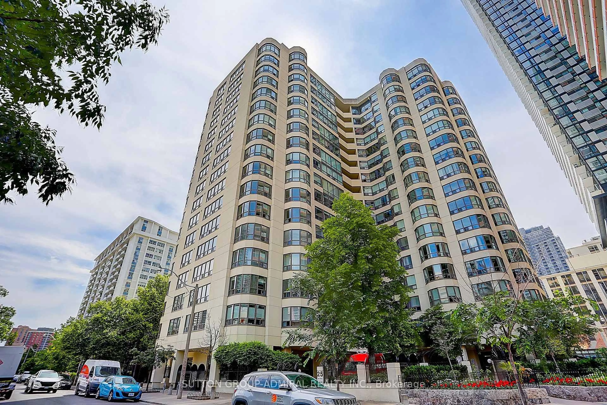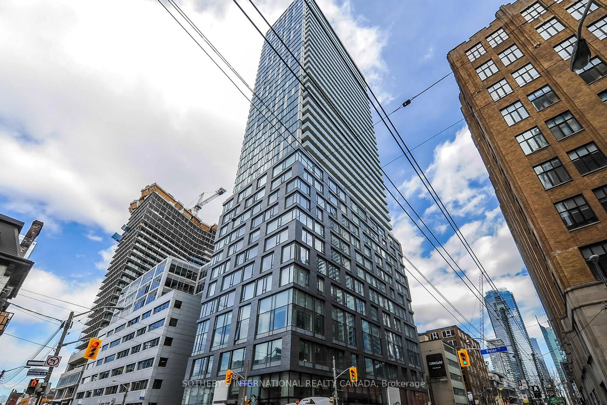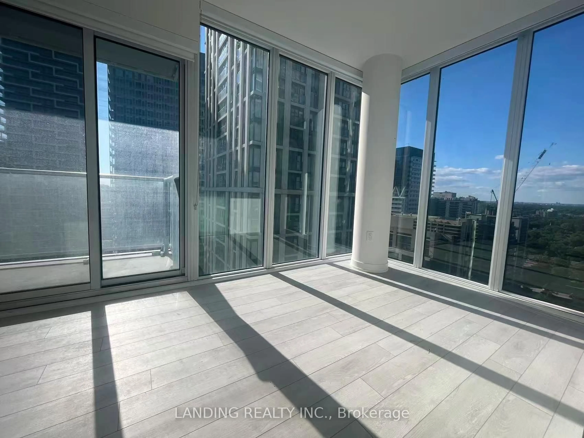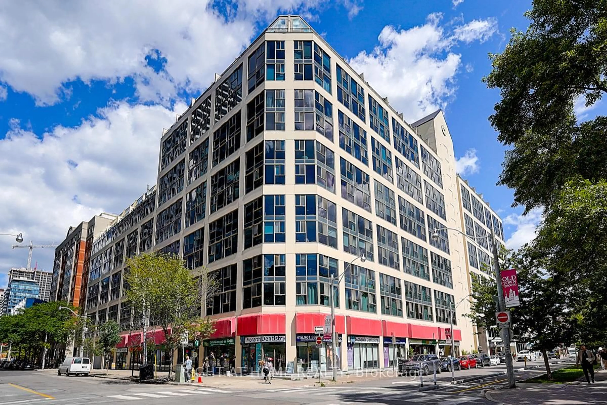170 Avenue Rd #703, Toronto, Ontario M5R 0A4
Contact us about this property
Highlights
Estimated valueThis is the price Wahi expects this property to sell for.
The calculation is powered by our Instant Home Value Estimate, which uses current market and property price trends to estimate your home’s value with a 90% accuracy rate.Not available
Price/Sqft$580/sqft
Monthly cost
Open Calculator
Description
Stylish 1-Bedroom Condo at Pears on The Avenue - Prime Yorkville!Welcome to Suite 703, where luxury meets convenience in this elegant 1-bedroom, 1-bathroom condo. Designed for elevated urban living, this bright and spacious suite features a functional open layout, floor-to-ceiling windows, and hardwood flooring throughout. The 55-square-foot open balcony is the idyllic backdrop for morning coffee, evening cocktails, and admiring unobstructed city views. Designed with high-quality finishes throughout, including a sleek, modern kitchen with integrated Miele appliances, enhancing both style and functionality. Upgraded to maximize storage, this suite boasts custom California closets in both the bedroom and front hall closet, and in-suite laundry area. Residents will rave about the building amenities, including a 24-hour concierge, indoor pool, sauna, gym, yoga studio, party & media room, visitor parking, and more! Play, work, shop & dine at this unbeatable location in the heart of Yorkville. Just moments to Yorkville Village, galleries, Ramsden Park, Rosedale, transit, Bloor St, designer boutiques, renowned dining, and more!
Property Details
Interior
Features
Flat Floor
Foyer
4.59 x 1.14hardwood floor / Double Closet / 4 Pc Bath
Living
5.3 x 3.2hardwood floor / W/O To Balcony / South View
Dining
5.3 x 3.2Combined W/Kitchen / Open Concept / Recessed Lights
Kitchen
5.3 x 3.2hardwood floor / Stainless Steel Appl / Stone Counter
Exterior
Features
Condo Details
Amenities
Concierge, Gym, Indoor Pool, Media Room, Sauna, Visitor Parking
Inclusions
Property History
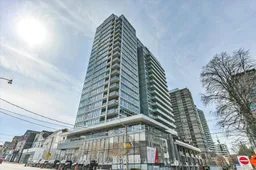 20
20