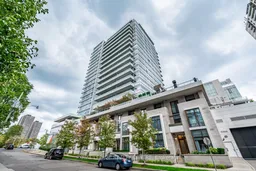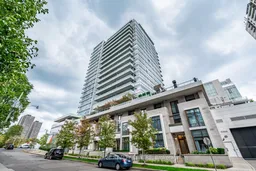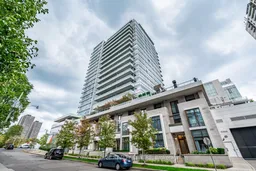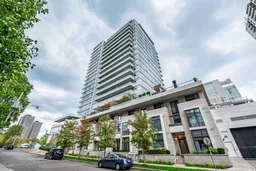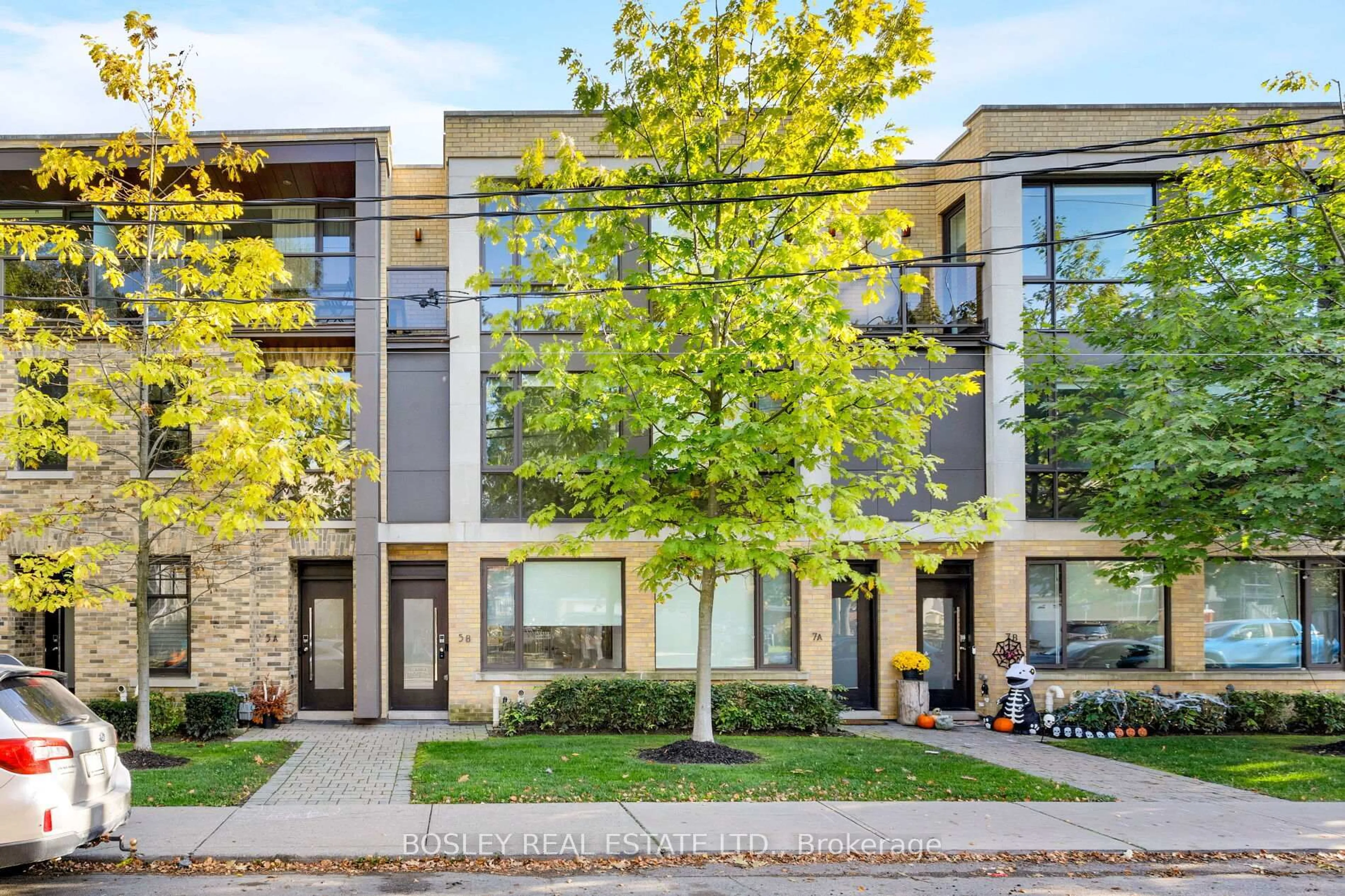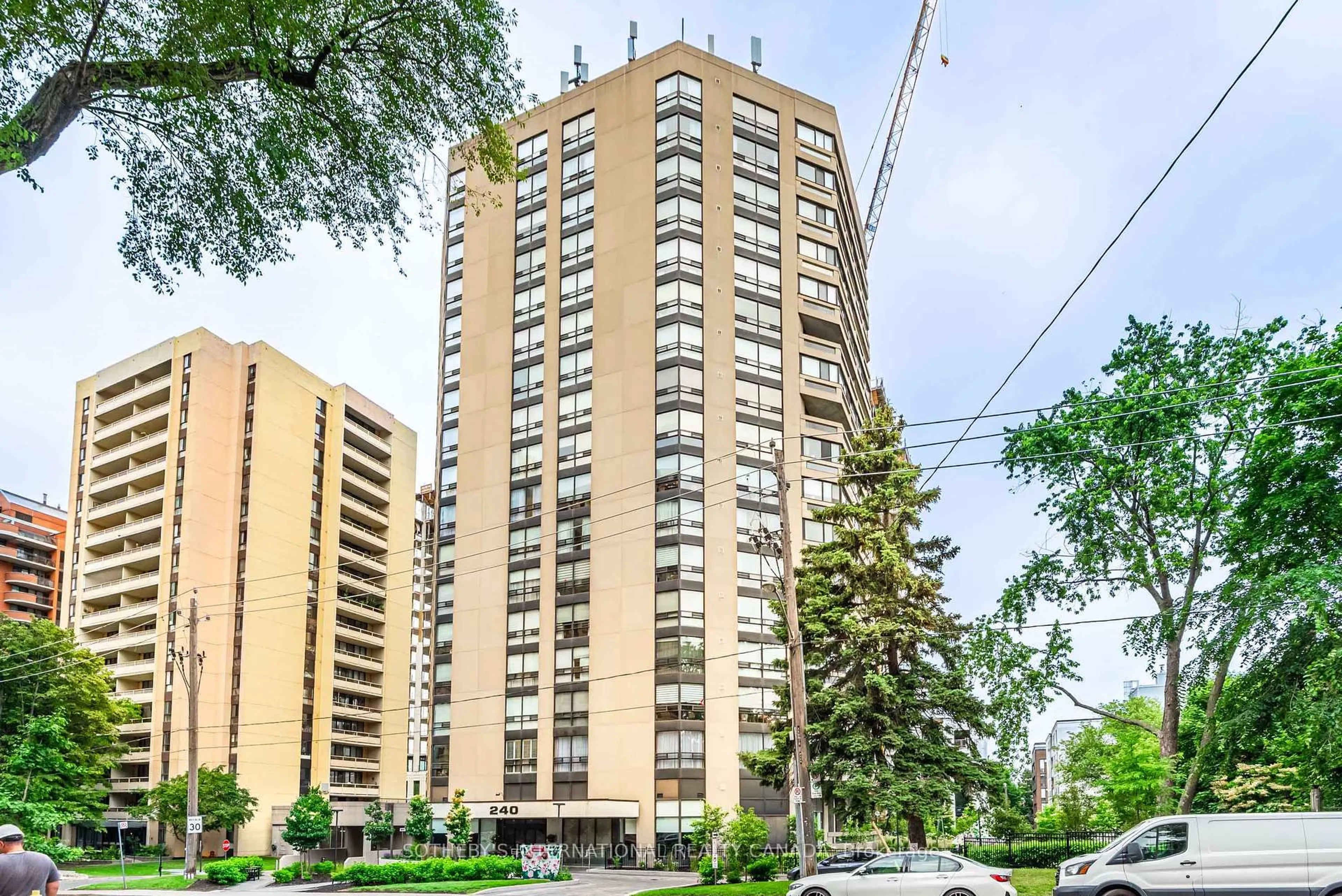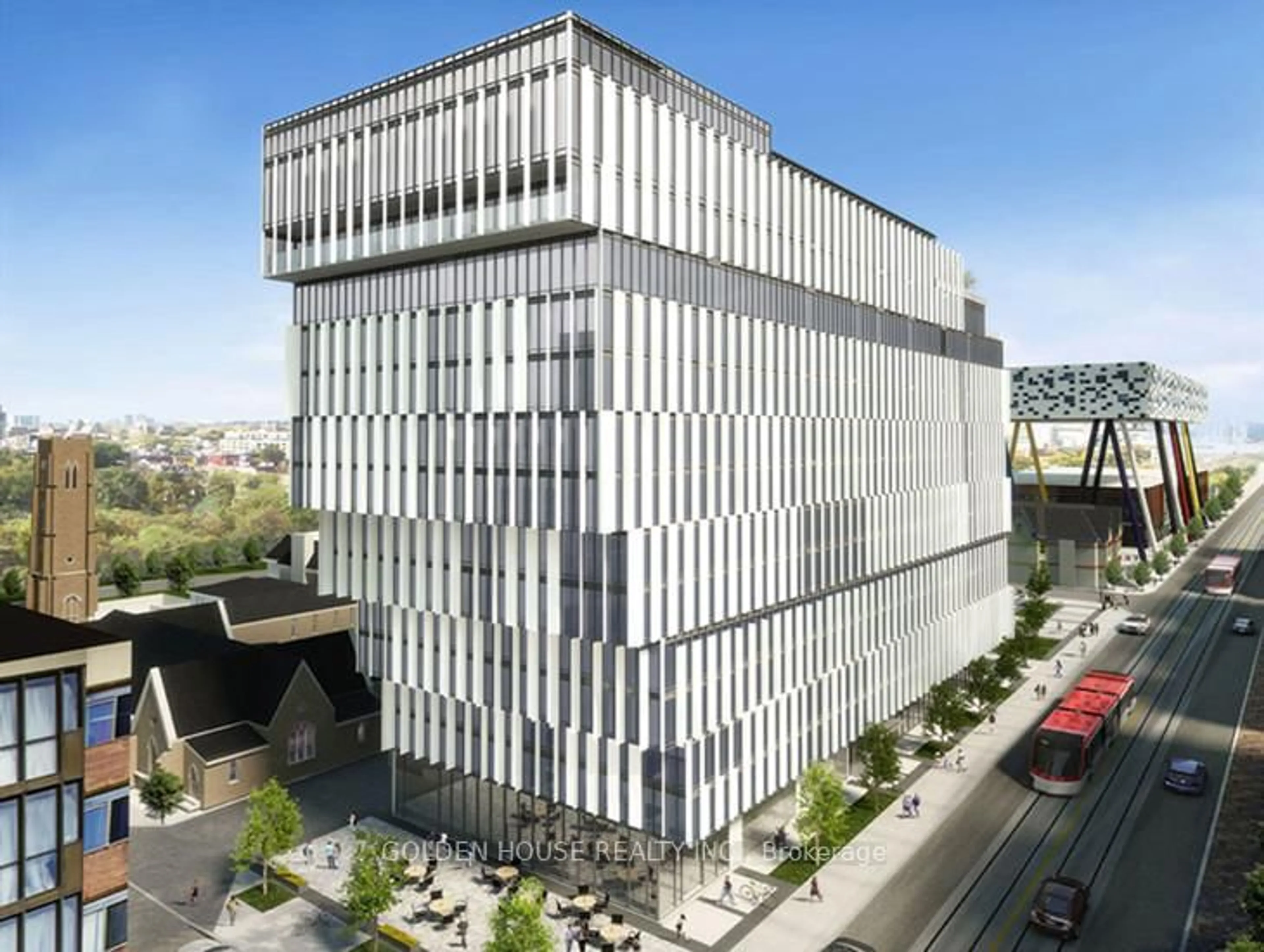Welcome To Your Dream Home! Nestled In A Prime Location, This Fully Furnished, 1,336SF, Stunning 2-Bedroom Residence At Pears On The Avenue Offers A Unique Opportunity To Experience Luxury Living At Its Finest. As You Step Inside, You Are Welcomed By A Spacious Entertainment Area Flooded With Natural Light Flowing In From The Large Floor-To-Ceiling Windows. The Entertainment Space Offers An Easy Flow From The Living Room To The Open-Concept Kitchen, Which Boasts Beautiful Granite Countertops, Integrated Miele Appliances, And A Generously-Sized Island That Doubles As A Breakfast Bar. The Spacious Bedrooms Are Equally Impressive, Offering A Comfortable Retreat After A Long Day. The Master Bedroom Is A True Treat, Featuring A Large Walk-In Closet With Custom Built-Ins And An En-Suite Bathroom With Modern Fixtures. In Addition To The Luxurious Living Spaces, This Residence Comes With Generous Open Balcony and An Extra-Large Locker, Providing Ample Storage Space For All Your Belongings. Possibility Of Renting A Second Parking Spot, Ensuring Convenient Parking For You And Your Guests. The Building Itself Offers A Wealth Of Amenities, Including An Indoor Pool, Yoga Studio, Gym, Rooftop With Outdoor Fireplace And Barbeque, And More, Ensuring A Truly Elevated Lifestyle. Don't Miss Out On This Exceptional Opportunity To Own A Piece Of Luxury In The Heart Of The City. Schedule Your Showing Today And Experience The Epitome Of Urban Living. **EXTRAS** Walking Distance To Restaurants, Yorkville Village, The Annex, Rosedale Subway, Shops And Much More.
Inclusions: All Existing: Fridge, Stove, Dishwasher, Washer, Dryer, Automated Blinds In The Living/Dining Areas, See Schedule C For A List Of Furniture Included.
