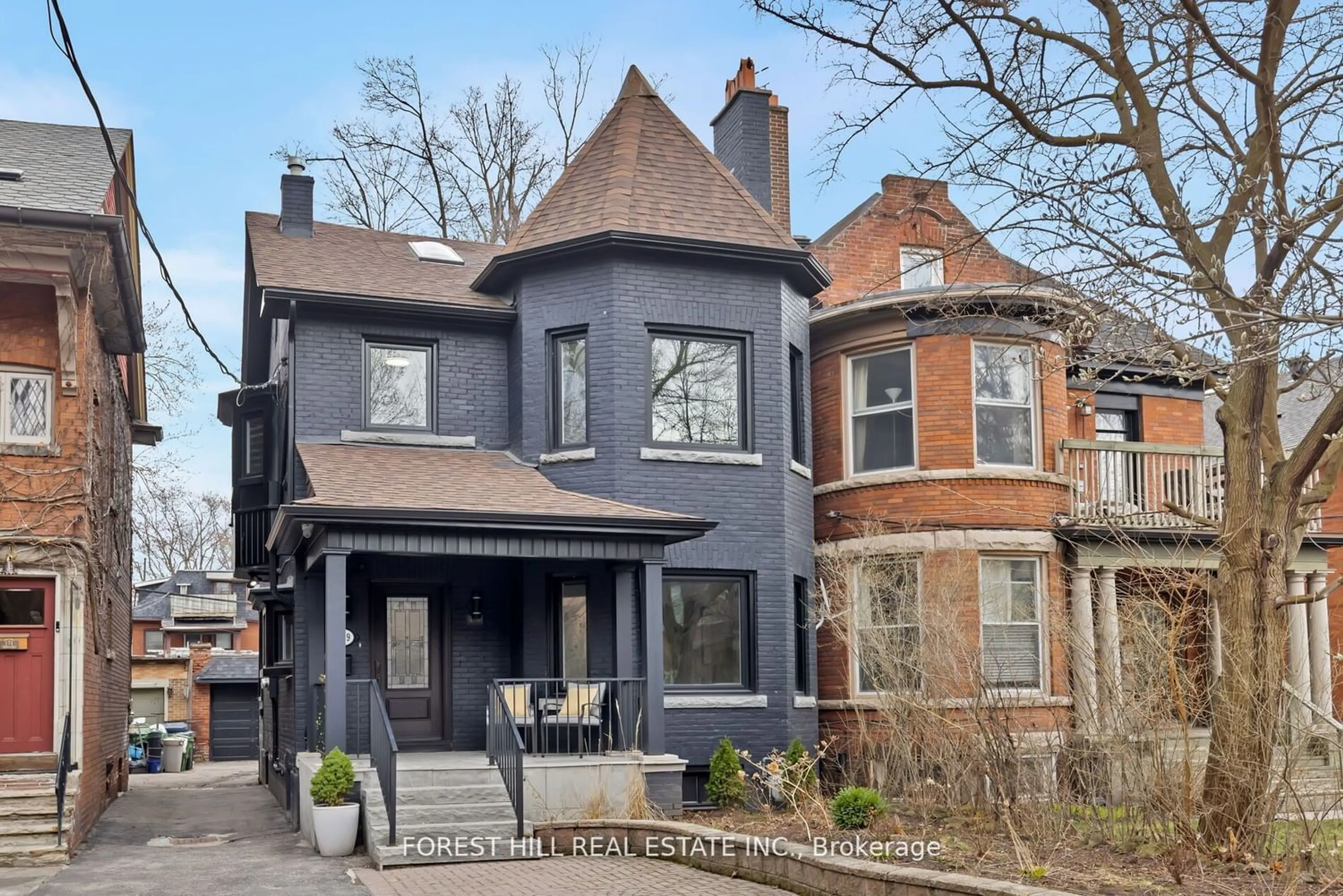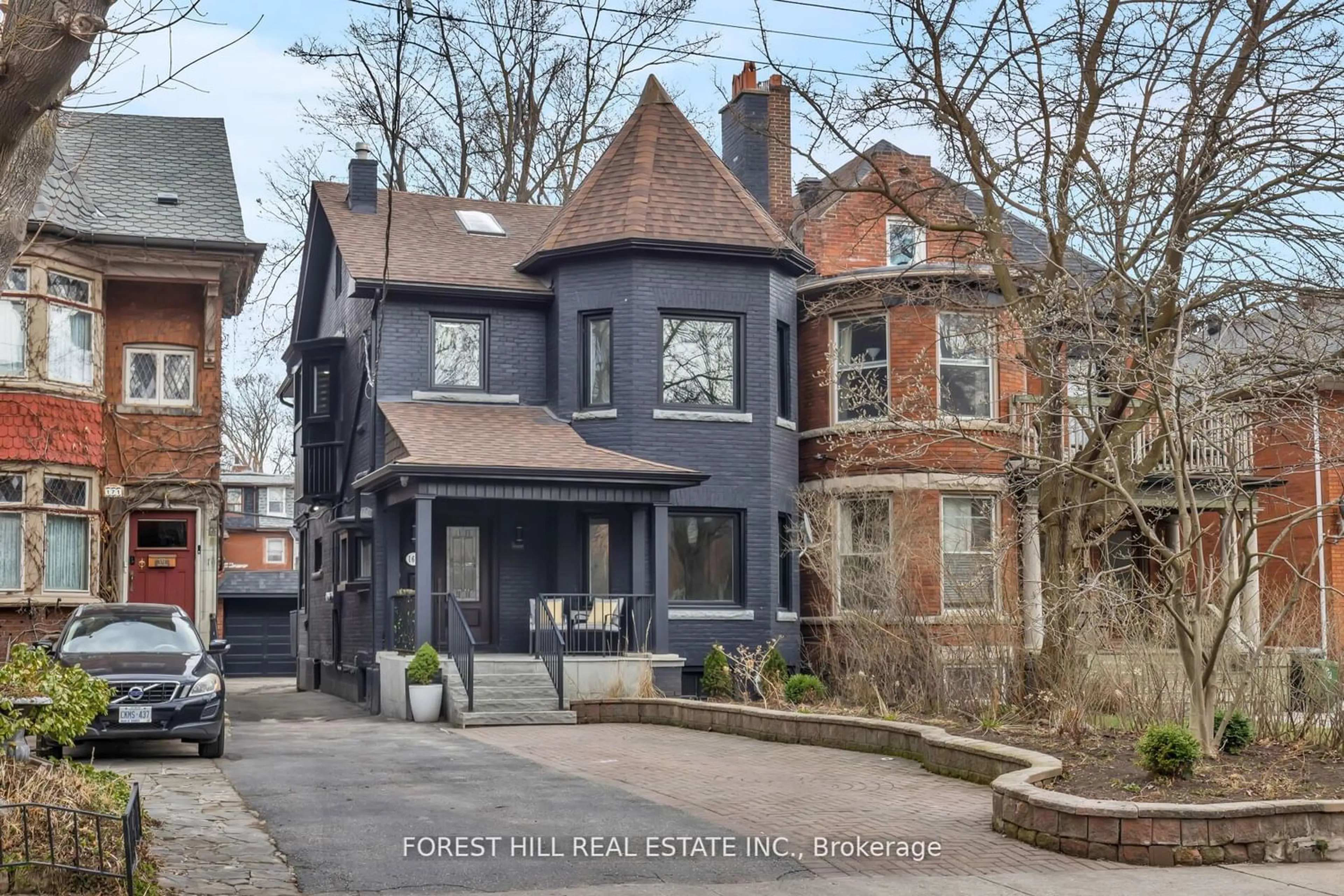169 Walmer Rd, Toronto, Ontario M5R 2X8
Contact us about this property
Highlights
Estimated ValueThis is the price Wahi expects this property to sell for.
The calculation is powered by our Instant Home Value Estimate, which uses current market and property price trends to estimate your home’s value with a 90% accuracy rate.$2,588,000*
Price/Sqft$1,079/sqft
Days On Market18 days
Est. Mortgage$10,303/mth
Tax Amount (2023)$10,263/yr
Description
The Wonder of Walmer! Nestled in the heart of The Annex and surrounded by majestic historic houses, this thoughtfully renovated home is ready for you to move in and enjoy. Savour each day in the living room with natural light flooding through the bay window flanked by an Italian stone fireplace. White oak and large white ceramic tiles cover the main floor including a chefs kitchen, dining room and a sun room that walks out to the rear yard. The kitchen features stunning stone countertops, backsplash and a waterfall island plus built-in appliances, a wall oven and generous storage space. The primary bedroom dazzles with a large bay window, seating area and built-in closet. Its 5-pc ensuite with freestanding tub, walls & floor gleaming in large porcelain tiles, is stunning. The 2nd & 3rd bedrooms are perfect with large walk in closets, white oak floors & a stunning bathroom. Enjoy the good life in The Annex just steps to Bloor Street, the subway, restaurants, U of T & much more.
Property Details
Interior
Features
Main Floor
Family
4.69 x 3.81Hardwood Floor / Fireplace Insert / Bay Window
Foyer
2.59 x 1.71Ceramic Floor / Large Window
Dining
4.45 x 2.59Ceramic Floor / W/O To Deck
Kitchen
6.37 x 3.50Quartz Counter / Ceramic Floor / Combined W/Sunroom
Exterior
Features
Parking
Garage spaces 2
Garage type Detached
Other parking spaces 0
Total parking spaces 2
Property History
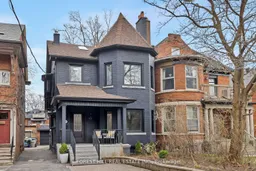 38
38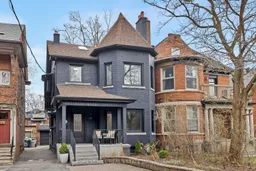 38
38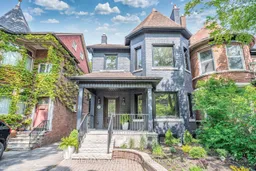 37
37Get an average of $10K cashback when you buy your home with Wahi MyBuy

Our top-notch virtual service means you get cash back into your pocket after close.
- Remote REALTOR®, support through the process
- A Tour Assistant will show you properties
- Our pricing desk recommends an offer price to win the bid without overpaying
