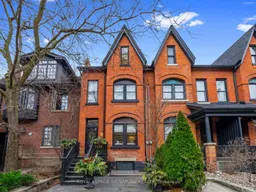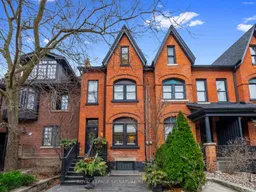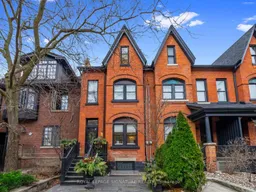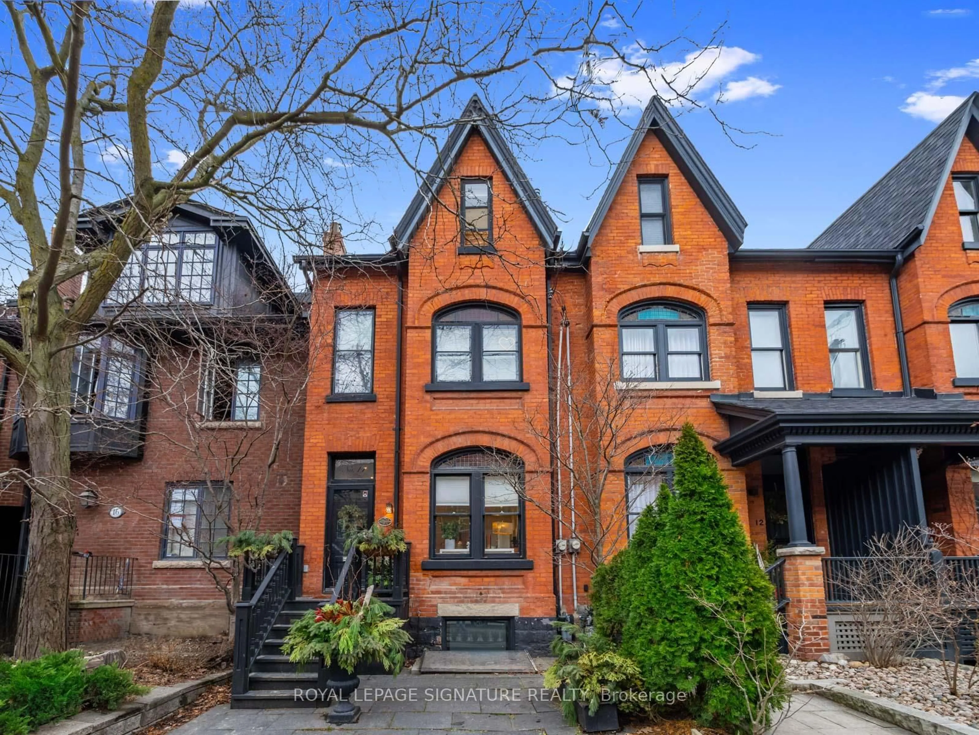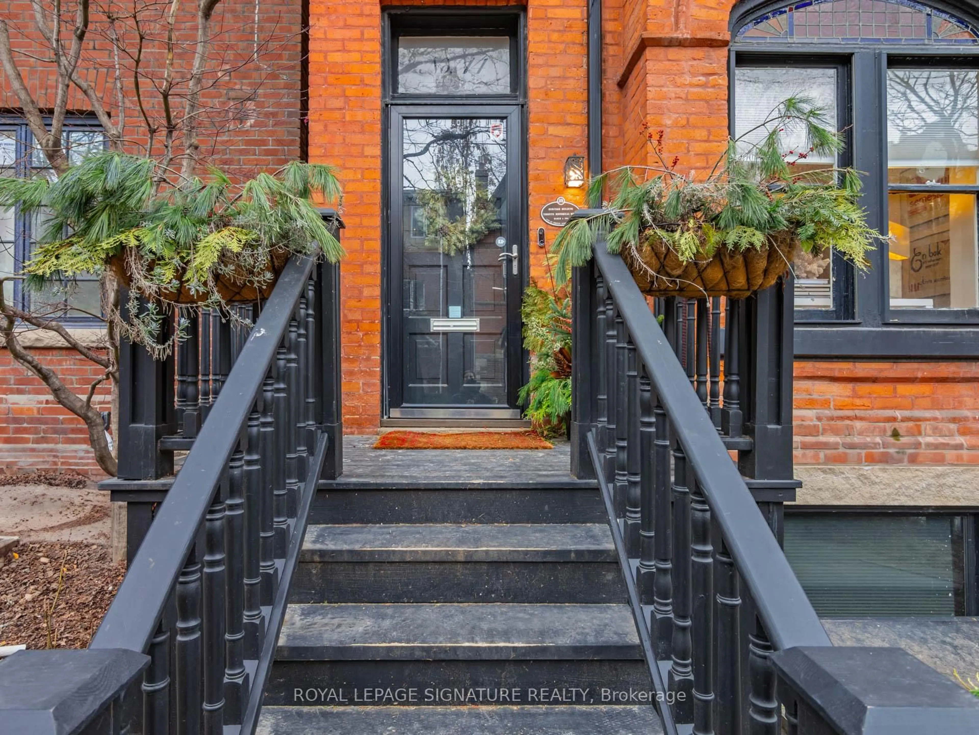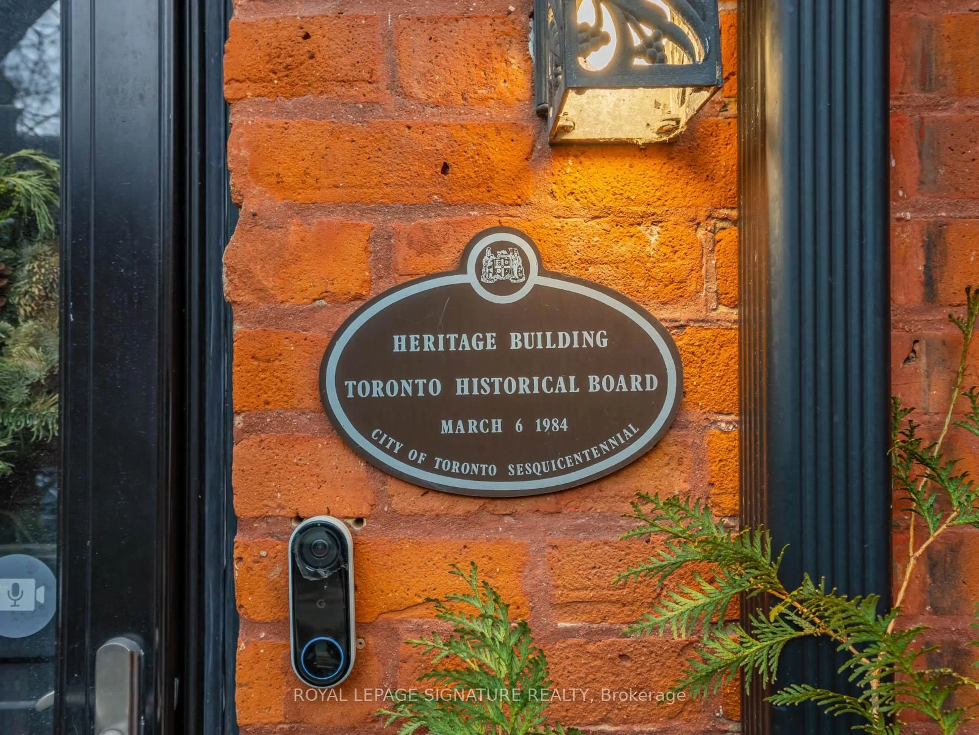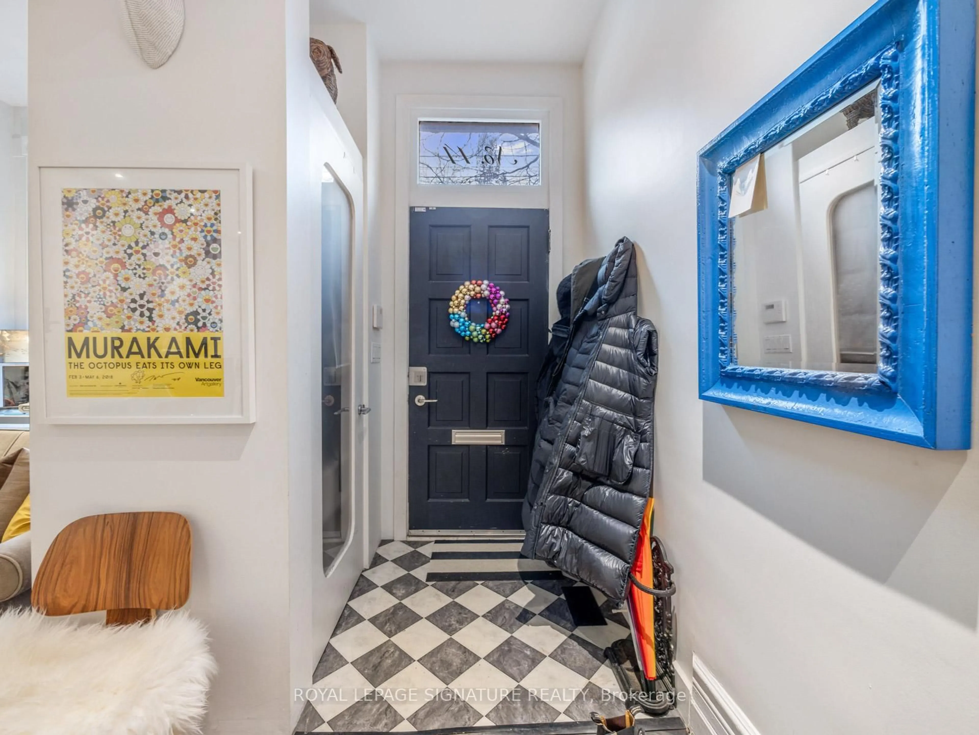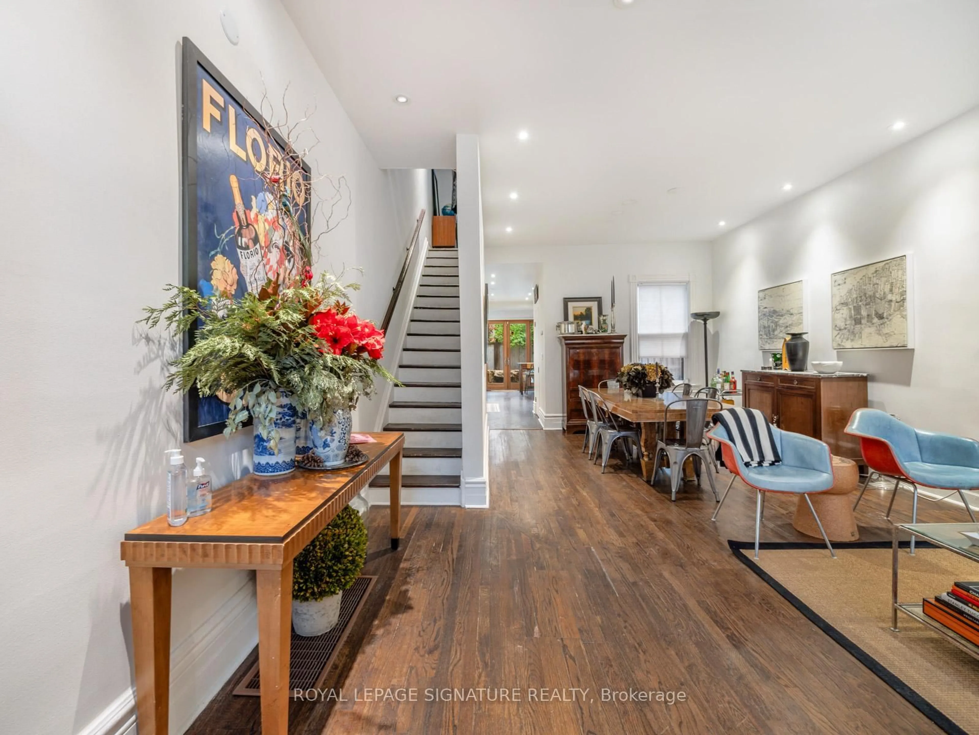14 Tranby Ave, Toronto, Ontario M5R 1N5
Contact us about this property
Highlights
Estimated valueThis is the price Wahi expects this property to sell for.
The calculation is powered by our Instant Home Value Estimate, which uses current market and property price trends to estimate your home’s value with a 90% accuracy rate.Not available
Price/Sqft$1,282/sqft
Monthly cost
Open Calculator
Description
Magnificent, stately, red brick Heritage Victorian On One Of The Finest Tree-Lined Streets In the city! Timeless Curb Appeal & beautiful masonry. Perfect Layout, soaring ceilings. Pot lights. Renovated Kitchen With Marble Counters, sleek Appliances & walk out to a quiet, private backyard. Modern renovated Baths. Third Floor Makes A Great Media Room Or 4th Bed And Has A Private Rooftop Deck -would make an impressive primary suite! Beautiful landscaping & stonework. An Unparalleled opportunity to live on one of the city's finest streets! Steps to boutique shops, Whole Foods, Restaurants, subway, world class shopping and amenities - and everything that Yorkville has to offer. A picture perfect leafy streetscape with beautiful century homes and the entire city At Your Door. Great opportunity! Built to last in 1884, now ready for a new owner to continue the legacy! High underpinned unfinished basement awaits your design and creativity! Rental parking available nearby. Extraordinary value for the location!
Property Details
Interior
Features
Main Floor
Living
6.81 x 4.64hardwood floor / Open Concept / Stained Glass
Dining
3.72 x 3.66hardwood floor / Open Concept / Pot Lights
Kitchen
4.62 x 3.06hardwood floor / Modern Kitchen / Stainless Steel Appl
Breakfast
3.06 x 2.44hardwood floor / Stone Counter / W/O To Patio
Exterior
Features
Property History
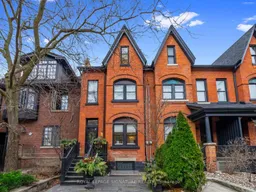 31
31