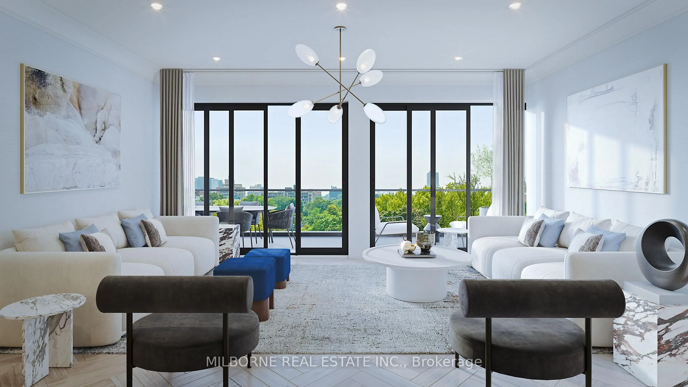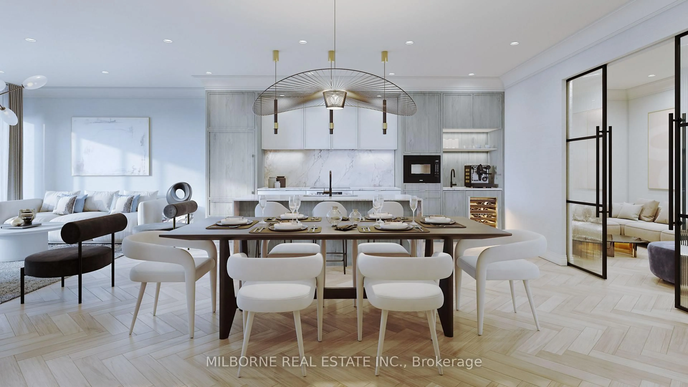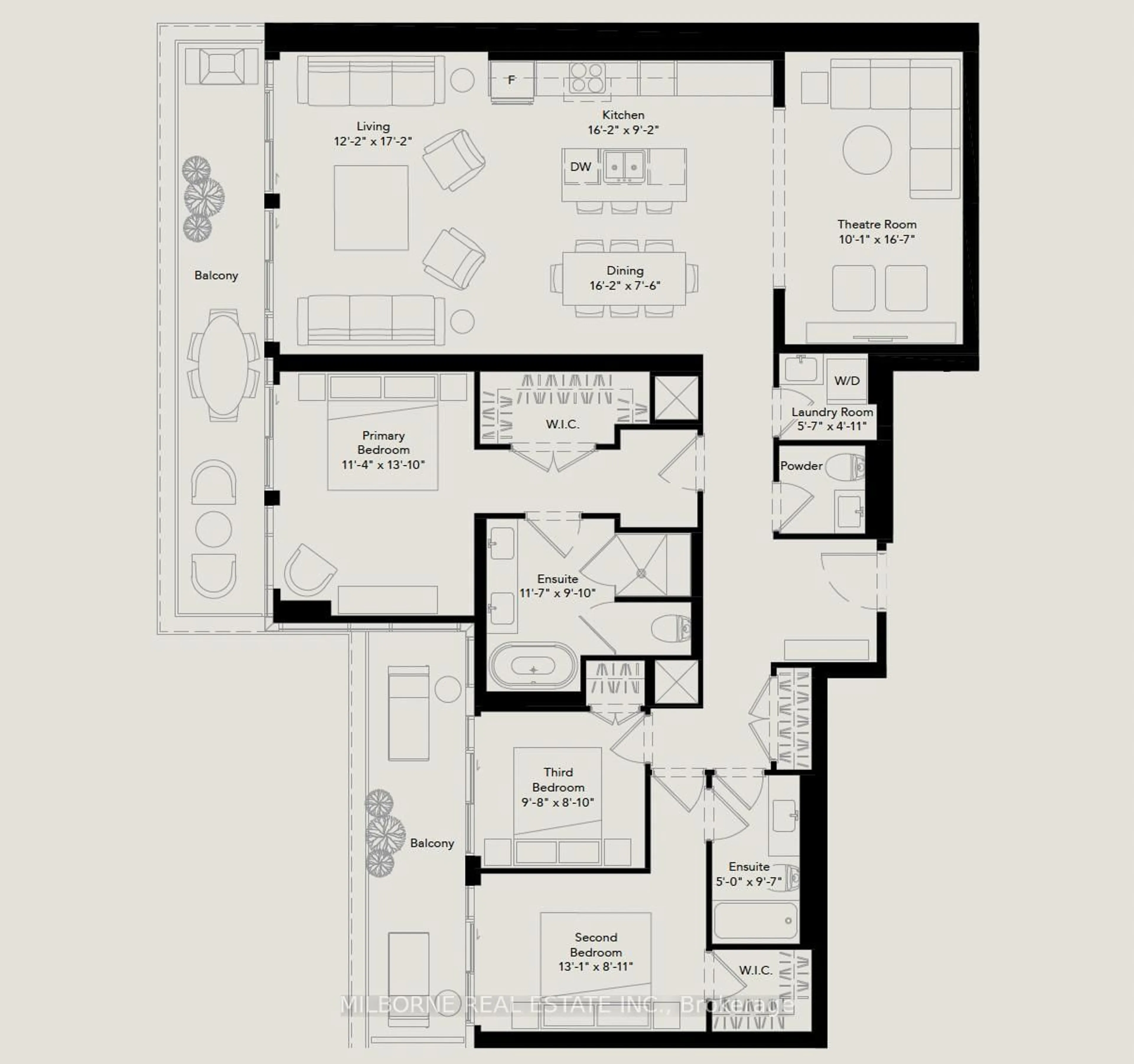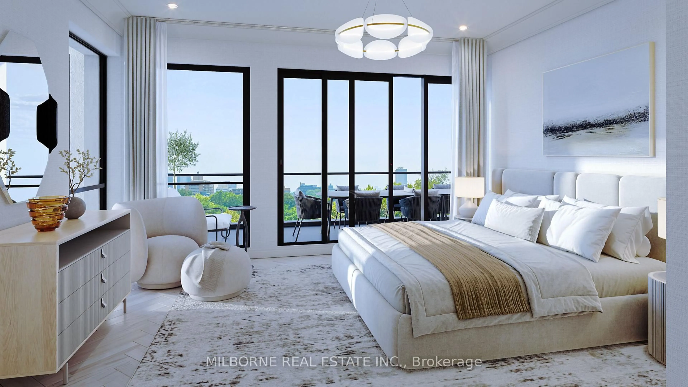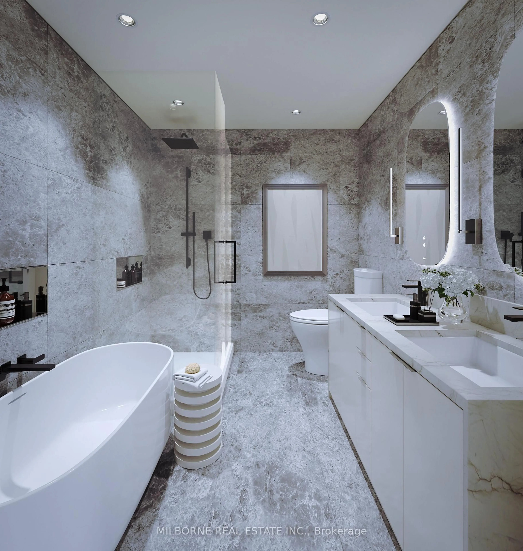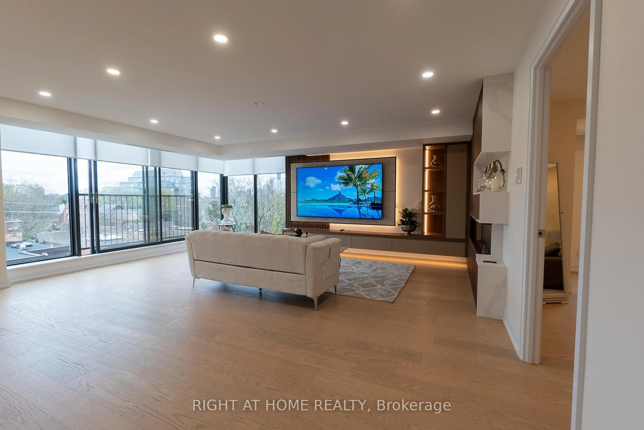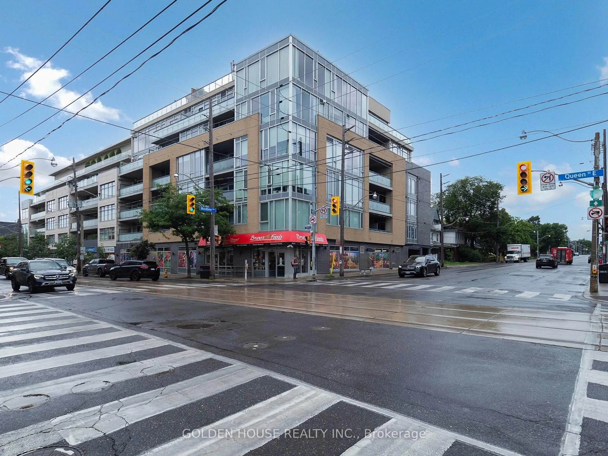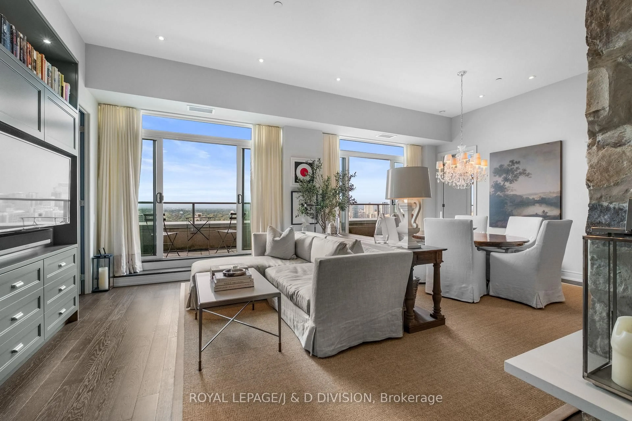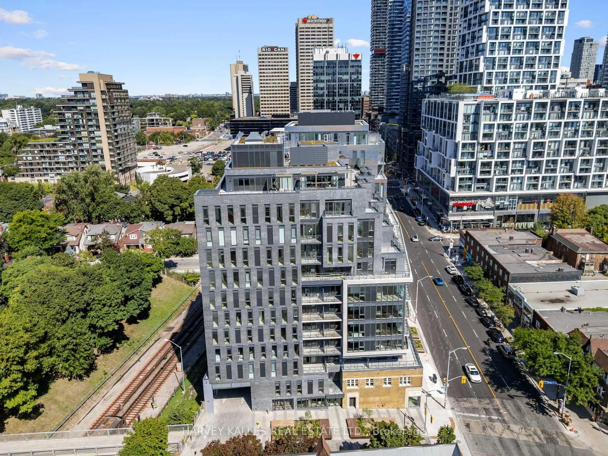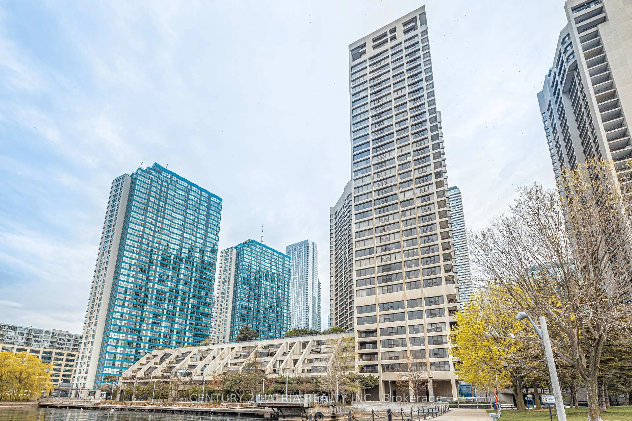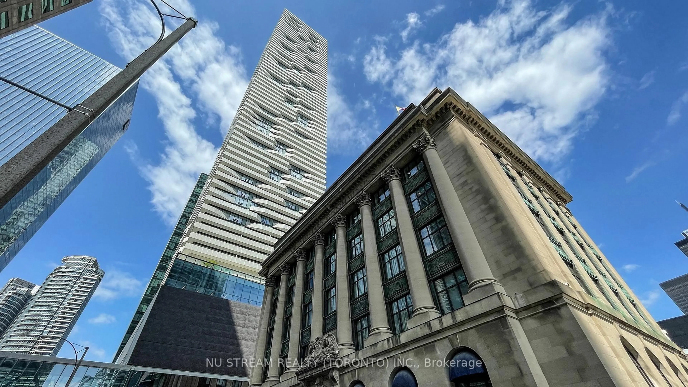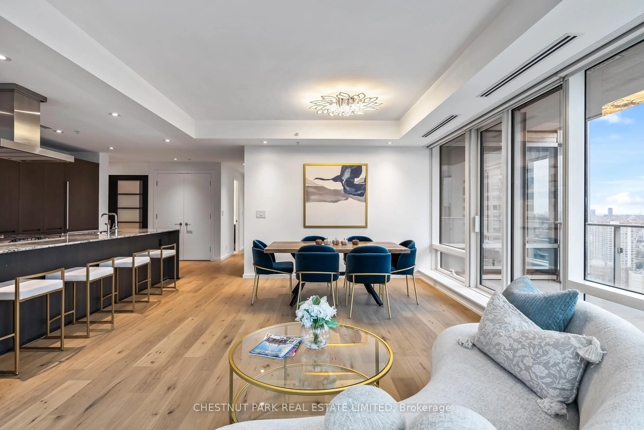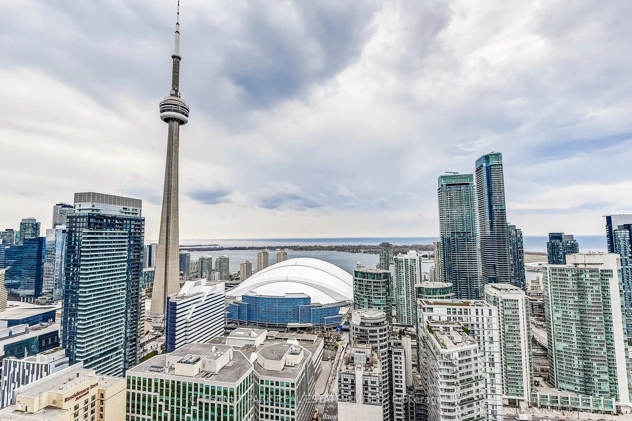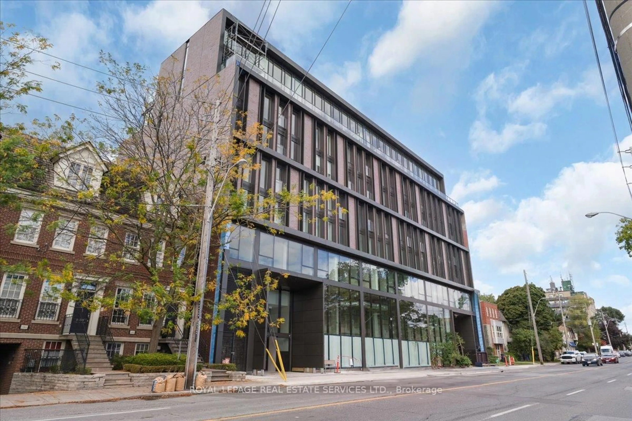110 Avenue Rd #1001, Toronto, Ontario M5R 2H4
Contact us about this property
Highlights
Estimated valueThis is the price Wahi expects this property to sell for.
The calculation is powered by our Instant Home Value Estimate, which uses current market and property price trends to estimate your home’s value with a 90% accuracy rate.Not available
Price/Sqft$2,388/sqft
Monthly cost
Open Calculator

Curious about what homes are selling for in this area?
Get a report on comparable homes with helpful insights and trends.
+6
Properties sold*
$1.2M
Median sold price*
*Based on last 30 days
Description
Welcome to One Ten Avenue Road The Hazelton Collection, an exclusive pre-construction residence in the heart of Yorkville where luxury meets timeless design. This 3-bedroom, 3-bathroom home offers 2,076 sq. ft. of total living space, including 1,779 sq. ft. of interior space and 297 sq. ft. of private outdoor area, with a thoughtfully designed layout featuring expansive living and dining areas, a gourmet kitchen, a private theatre room, and a serene primary suite with spa-inspired ensuite and walk-in closet. Floor-to-ceiling windows and generous balconies create a seamless connection between indoor and outdoor living, while the building offers a curated selection of amenities including private wine storage with tasting room, 24-hour concierge and valet parking, a private dining room with catering kitchen, and a rooftop terrace with al-fresco dining, fire pit, and lounge. Perfectly situated where Yorkville meets The Annex, residents will enjoy effortless access to Toronto's finest dining, luxury shopping, cultural institutions, and green spaces, making One Ten Avenue Road one of the city's most anticipated luxury addresses. Inquire with Agent about other units and availability. Parking Included. Lockers available to purchase.
Property Details
Interior
Features
Exterior
Features
Parking
Garage spaces 1
Garage type Underground
Other parking spaces 0
Total parking spaces 1
Condo Details
Amenities
Bike Storage, Concierge, Party/Meeting Room, Visitor Parking, Rooftop Deck/Garden, Bbqs Allowed
Inclusions
Property History
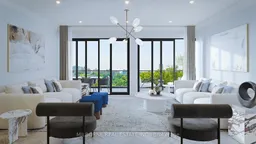 14
14