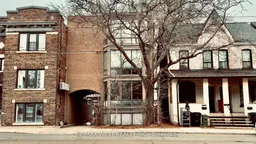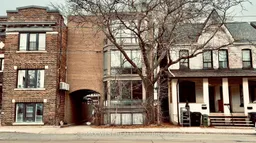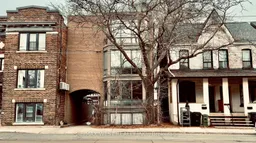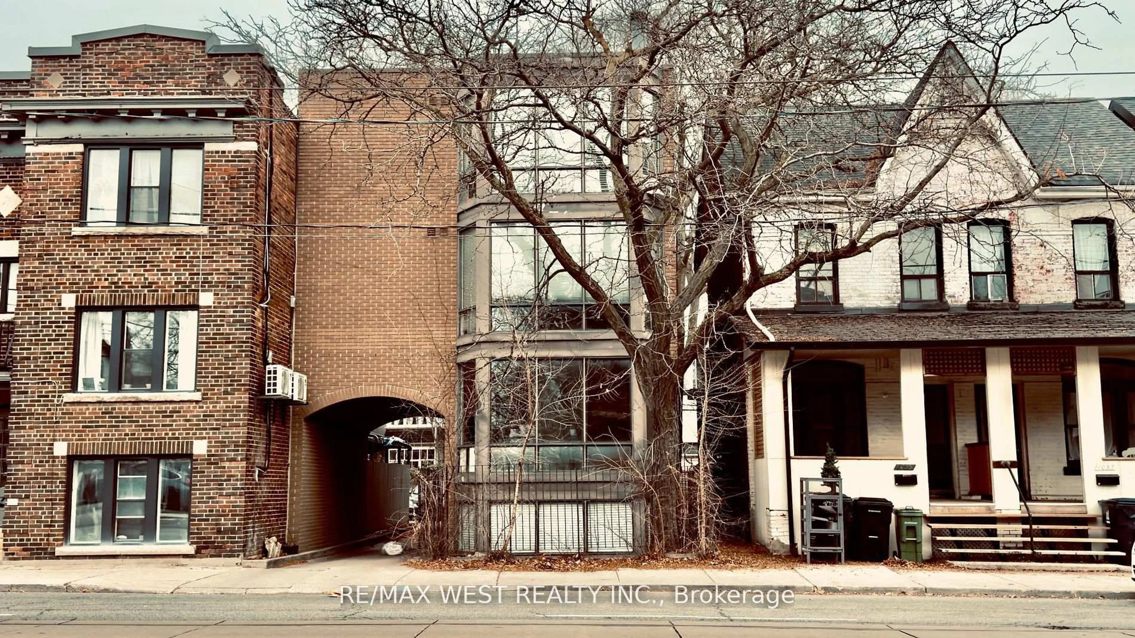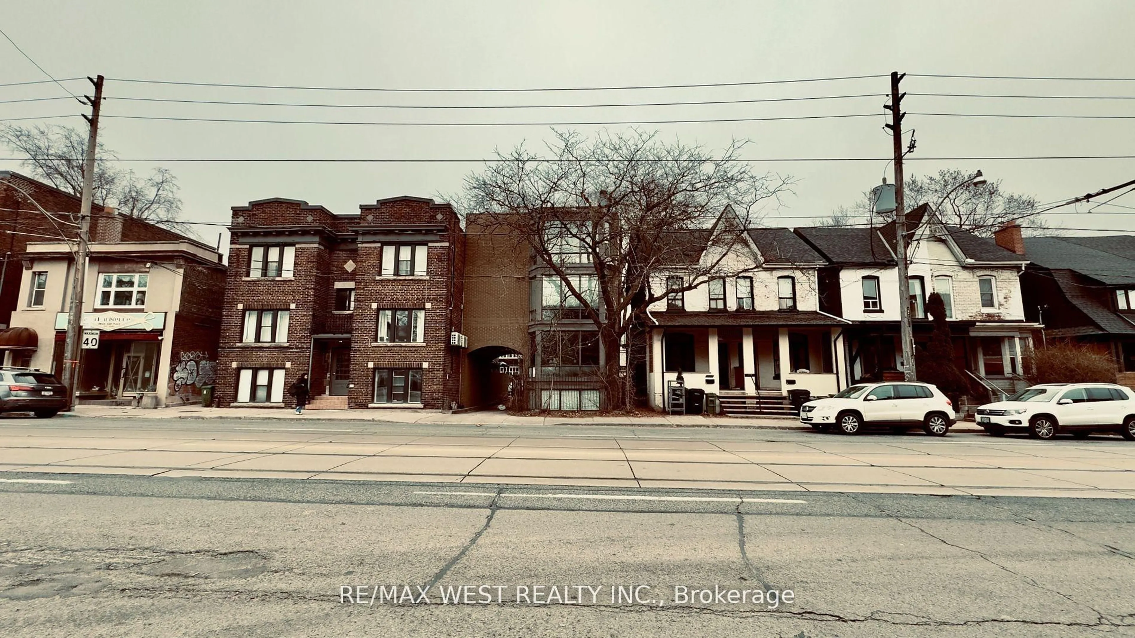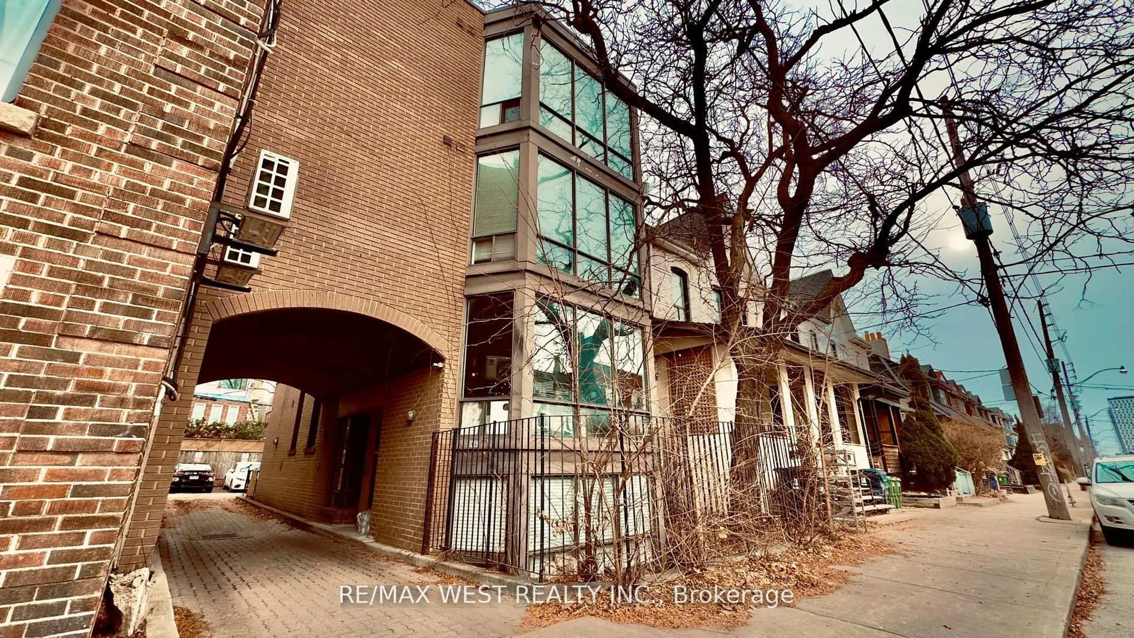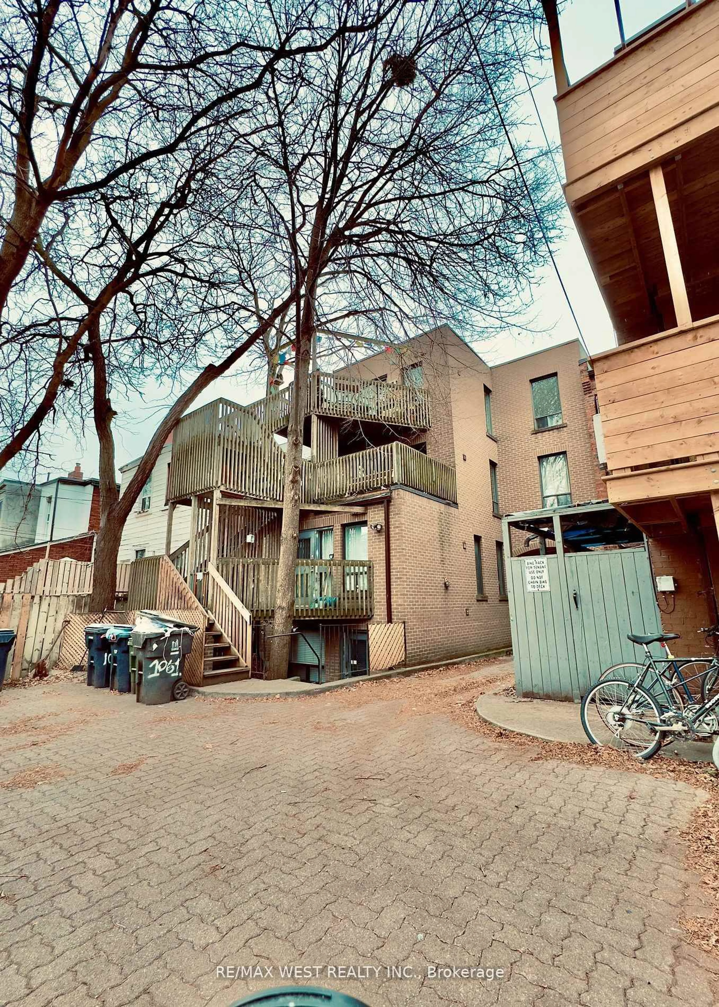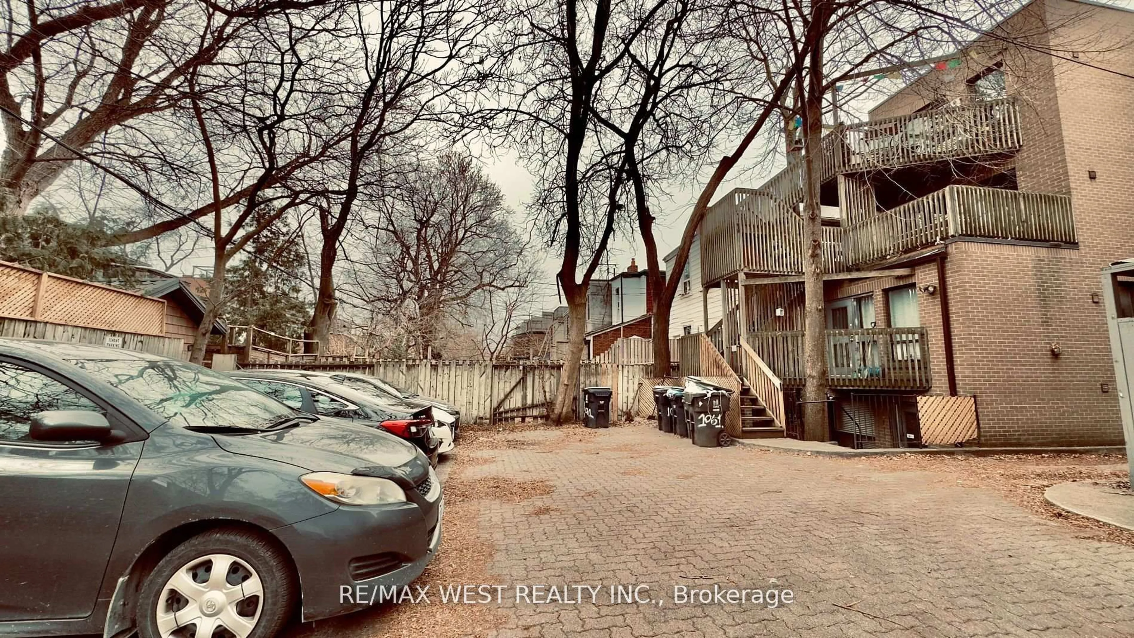Contact us about this property
Highlights
Estimated valueThis is the price Wahi expects this property to sell for.
The calculation is powered by our Instant Home Value Estimate, which uses current market and property price trends to estimate your home’s value with a 90% accuracy rate.Not available
Price/Sqft$827/sqft
Monthly cost
Open Calculator
Description
An Incredible Investment Opportunity In The Heart Of Toronto! Built In 1986, This 4-Unit Detached Property Is Ideally Located Near Everything Tenants Love Restaurants, Top Schools Such As Palmerston P.S., Hillcrest P.S., The University Of Toronto, And George Brown College, As Well As Beautiful Parks Like Vermont Square And Christie Pits. Convenient Access To Public Transit, Including The Bloor And Dupont Subway Lines, Makes This Location Unbeatable. Tenants Pay Their Own Hydro, And The Property Includes 3 Parking Spaces For Personal Use Or Visitors. Each Of The 4 Modernized Units Features Private Entrances With Both Interior And Exterior Access Including A Covered Side Entry For Added Convenience And Protection. This Property Generates Steady Income In A Highly Sought-After Rental Market, With Plenty Of Potential For Future Growth. A Rare Find In Todays Market, It's Ideal For Savvy Investors Or Families Seeking Flexibility And Value In A Fantastic Neighbourhood. Don't Miss Your Chance To Own A Versatile, Income-Generating Property In One Of Toronto's Most Desirable Areas! Roof (Summer 2025).
Property Details
Interior
Features
Exterior
Features
Parking
Garage spaces -
Garage type -
Total parking spaces 3
Property History
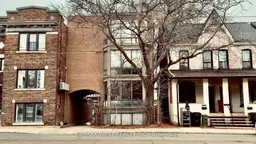 24
24