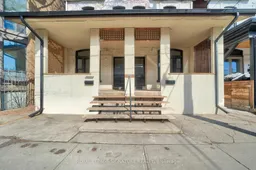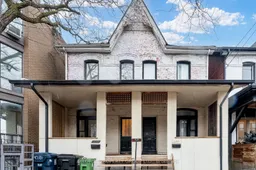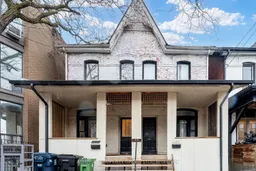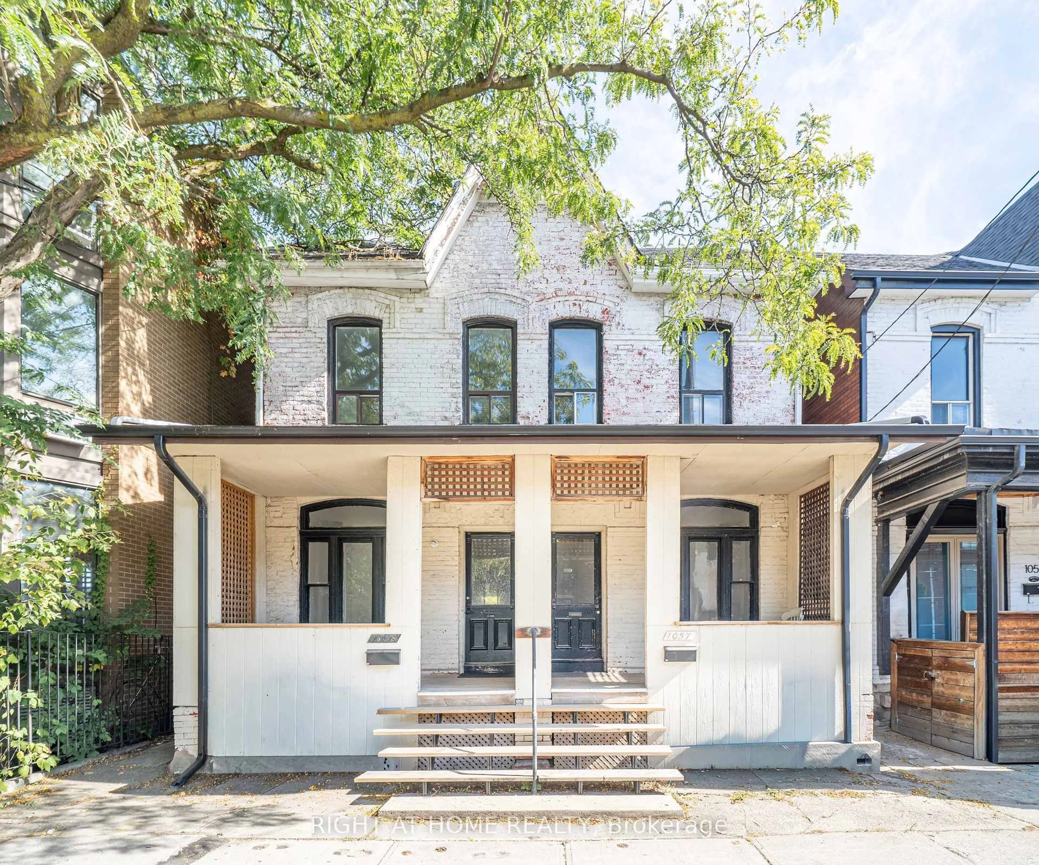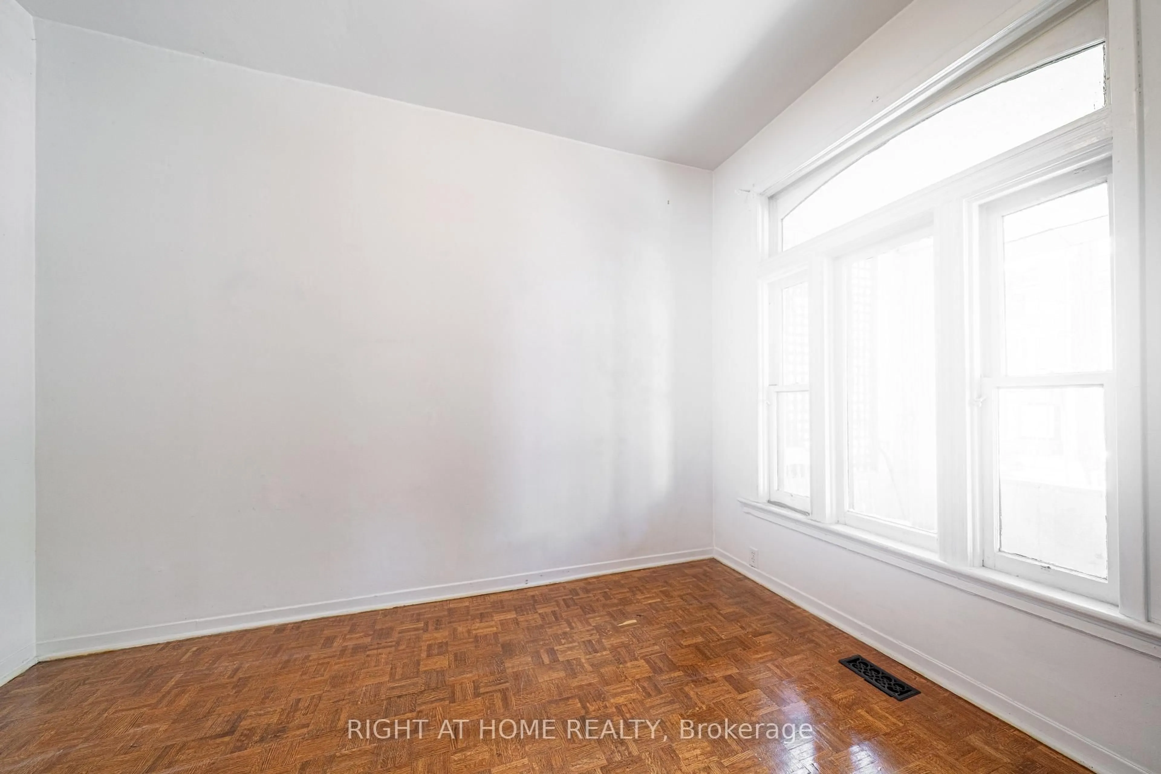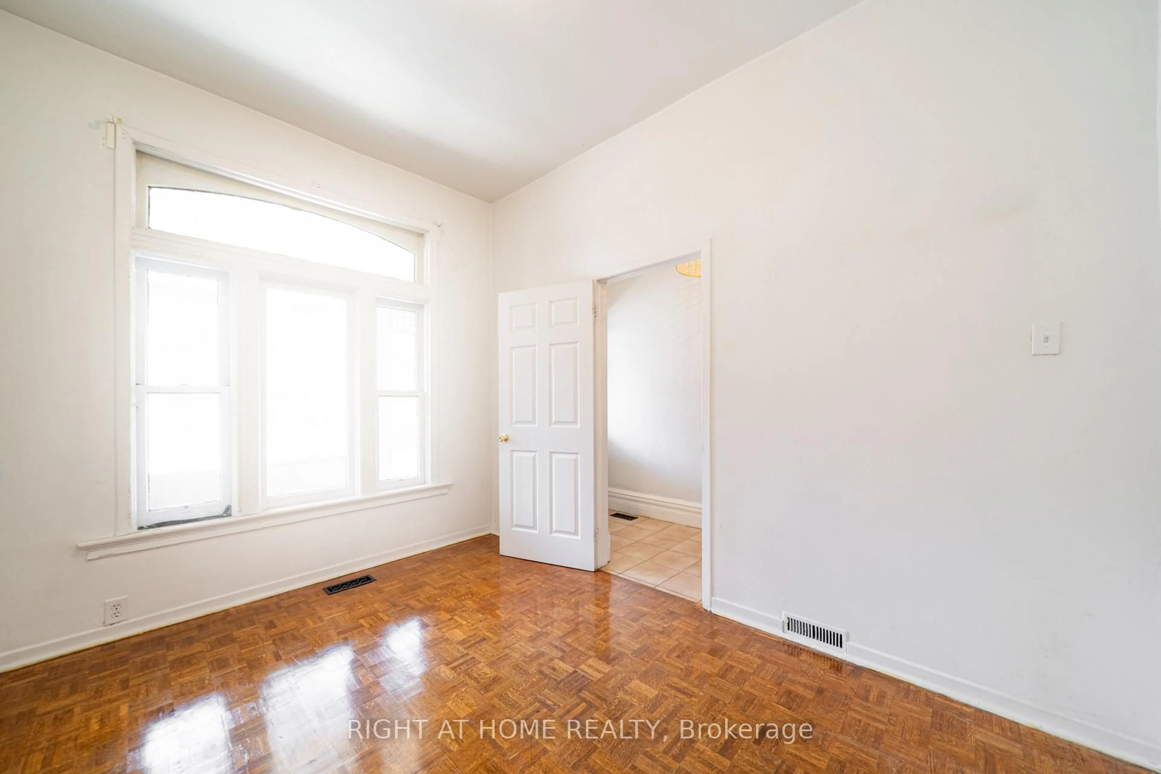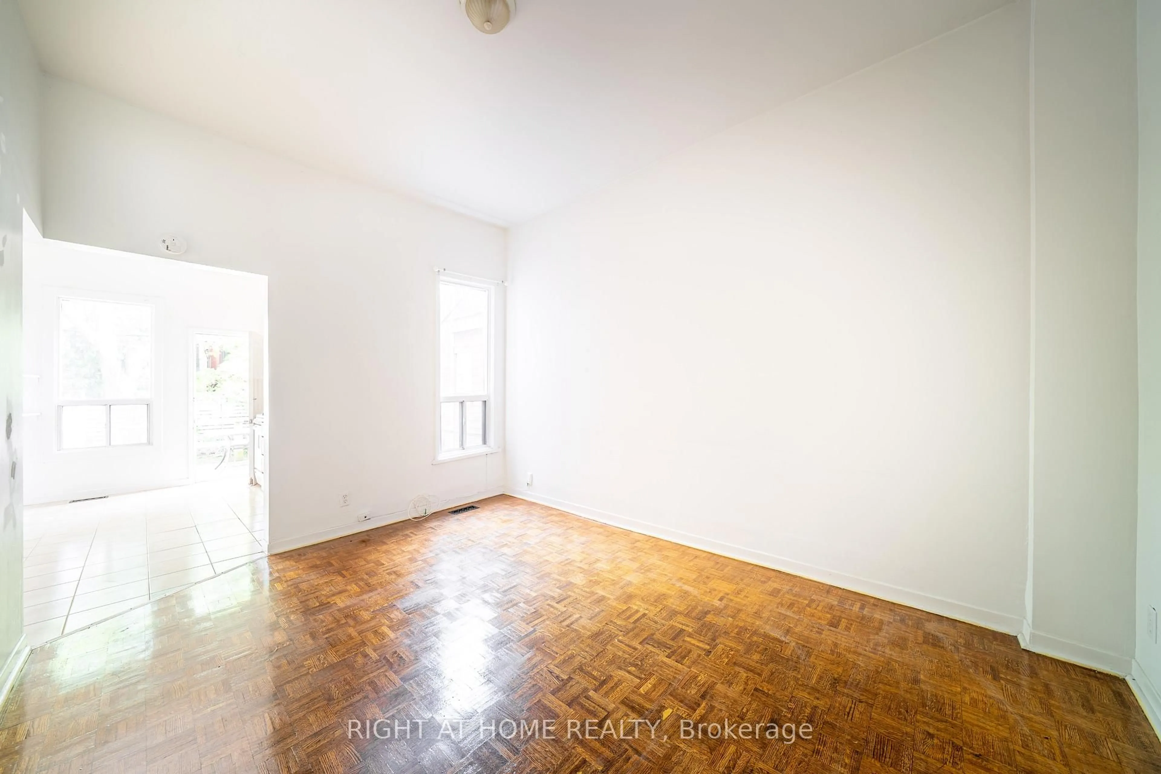1057 Bathurst St, Toronto, Ontario M5R 3G8
Contact us about this property
Highlights
Estimated valueThis is the price Wahi expects this property to sell for.
The calculation is powered by our Instant Home Value Estimate, which uses current market and property price trends to estimate your home’s value with a 90% accuracy rate.Not available
Price/Sqft$906/sqft
Monthly cost
Open Calculator
Description
Welcome to 1057 Bathurst Street: A Rare Find in The Annex! Nestled in the heart of Toronto's dynamic Annex neighbourhood, 1057 Bathurst Street offers a rare chance to own a charming semi-detached home with incredible potential. This 3+1 bedroom, 2-bathroom residence, originally built in the early 1900s, spans over 1,400 sq. ft. and is brimming with opportunity. It's perfect for first-time buyers, investors, developers, or anyone drawn to this sought-after area. The main floor features a bright and welcoming living space, along with a functional kitchen that opens directly to a private, fenced backyard. It's ideal for outdoor entertaining or quiet relaxation. Upstairs, you'll find three well-proportioned bedrooms and a 4-piece bathroom, offering comfort and flexibility for families or guests. You can move in and gradually make it your own, renovate to create your dream home, or explore the potential for a multi-unit conversion. The layout and location provide an ideal canvas for your vision. Located just steps from Bathurst Station, you'll enjoy unbeatable access to TTC transit along with a vibrant mix of restaurants, cafés, local shops, and everyday essentials. Christie Pits Park, the University of Toronto, and the lively buzz of Bloor Street are all within walking distance. Looking for an even bigger opportunity? The adjacent property at 1059 Bathurst Street is also available. Imagine the potential of combining both lots to create a truly exceptional urban residence or investment. Don't miss out. Explore the interactive virtual tour and see the potential for yourself!
Property Details
Interior
Features
Exterior
Features
Property History
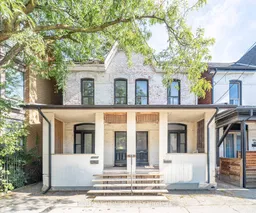 18
18