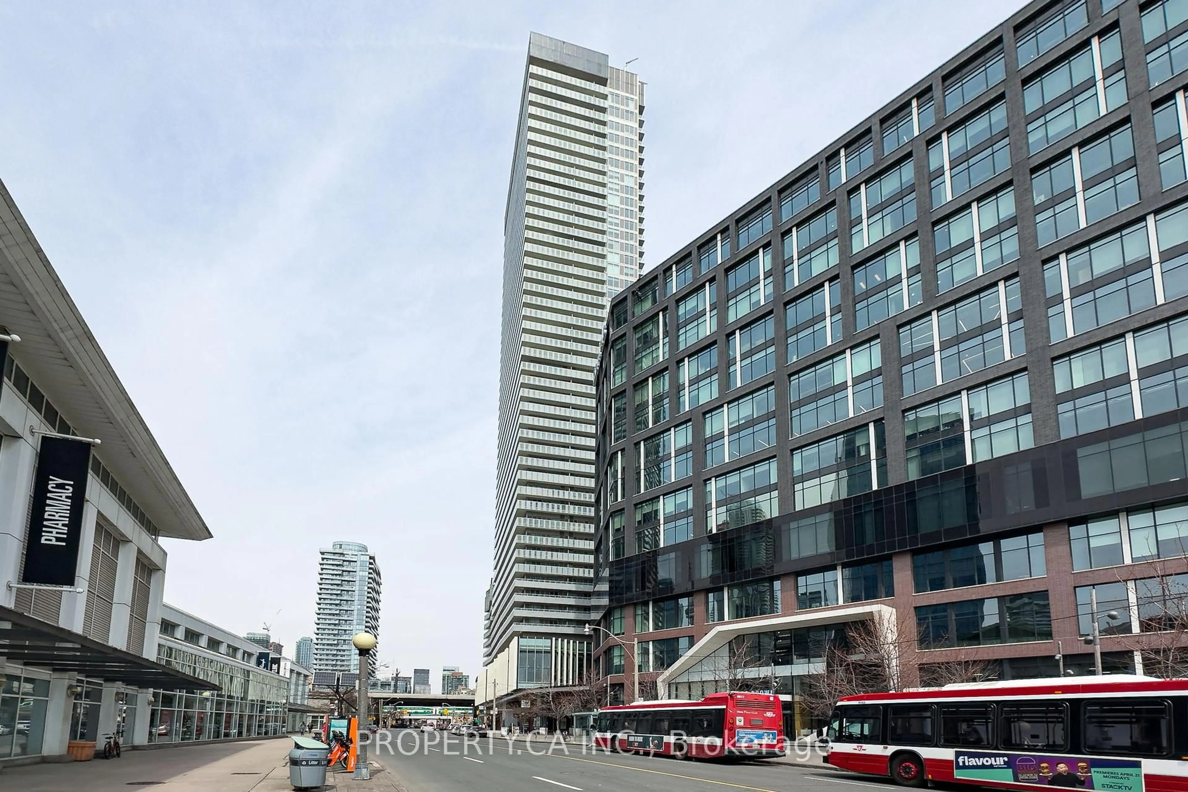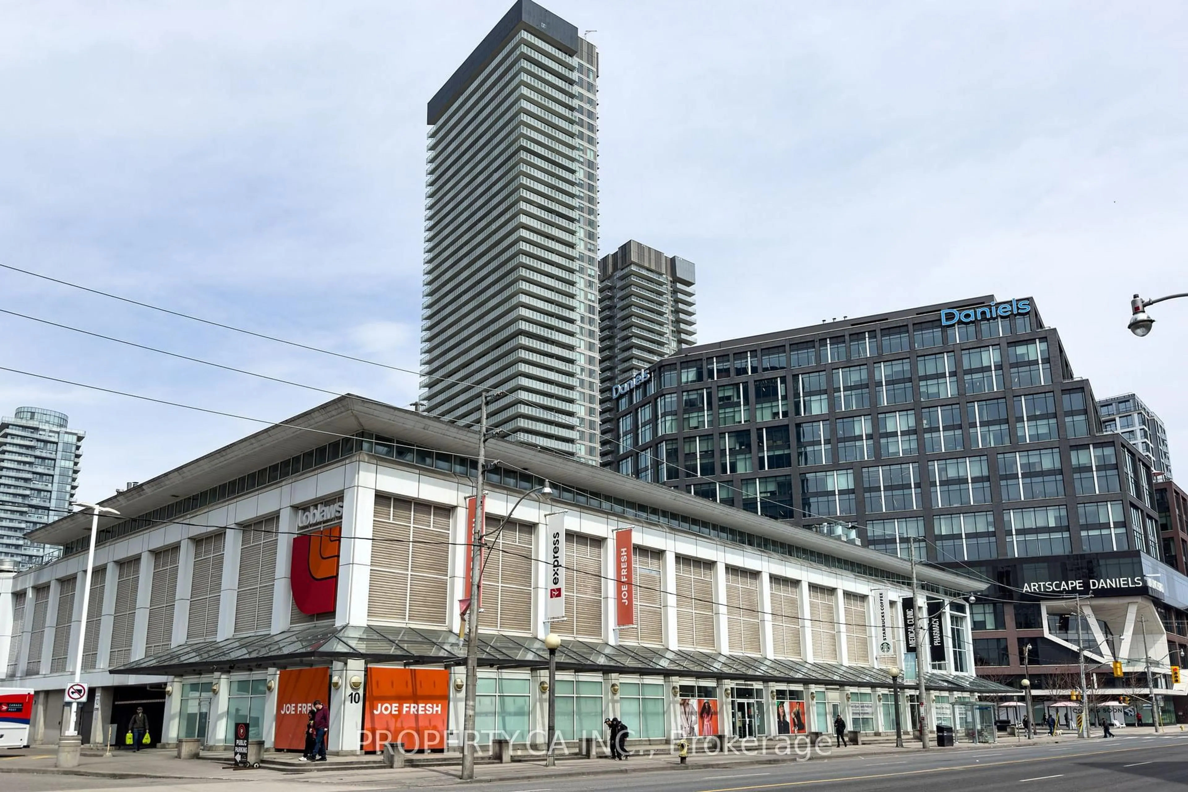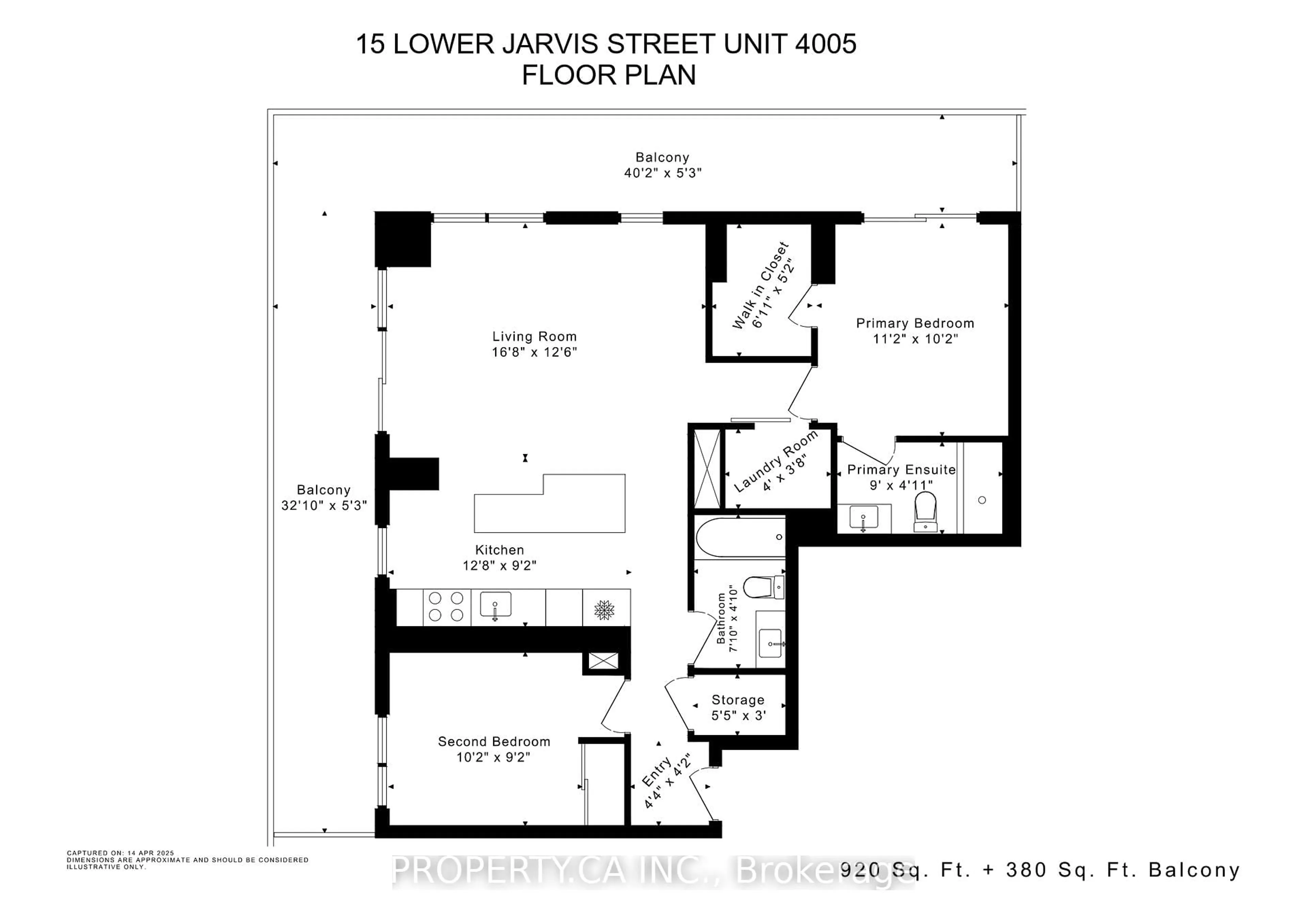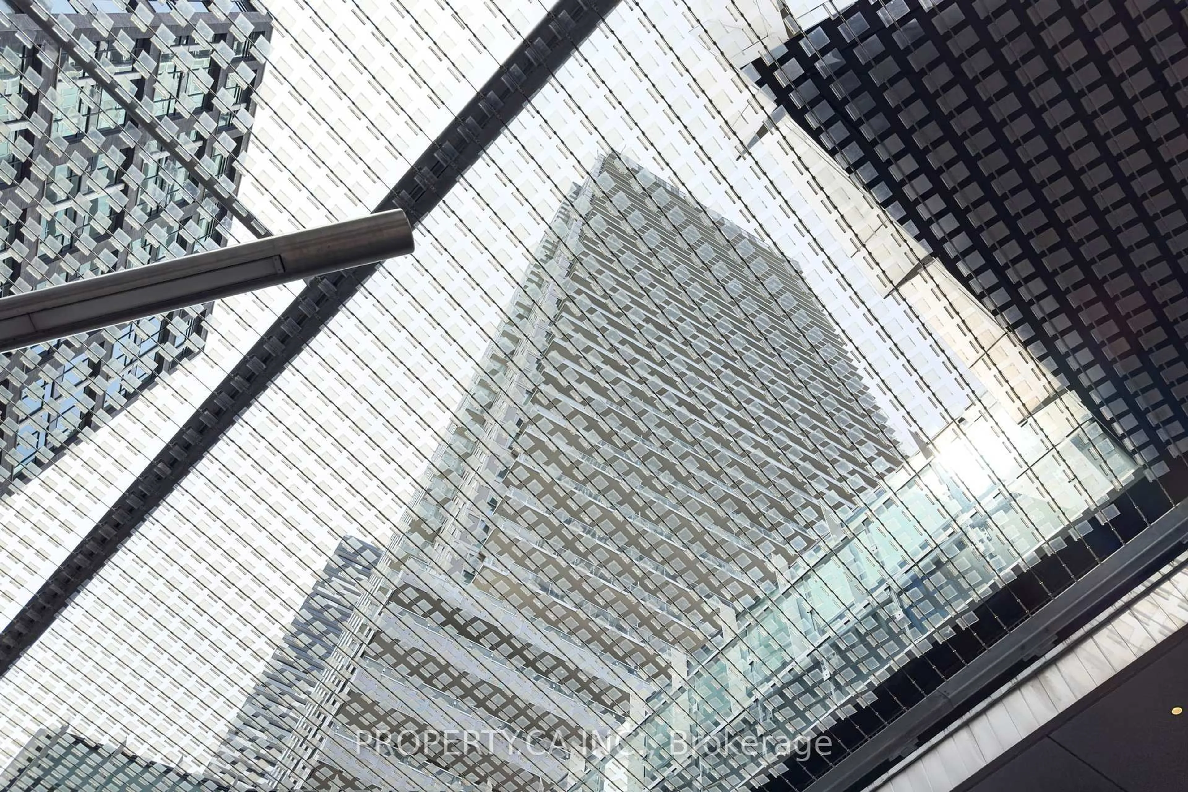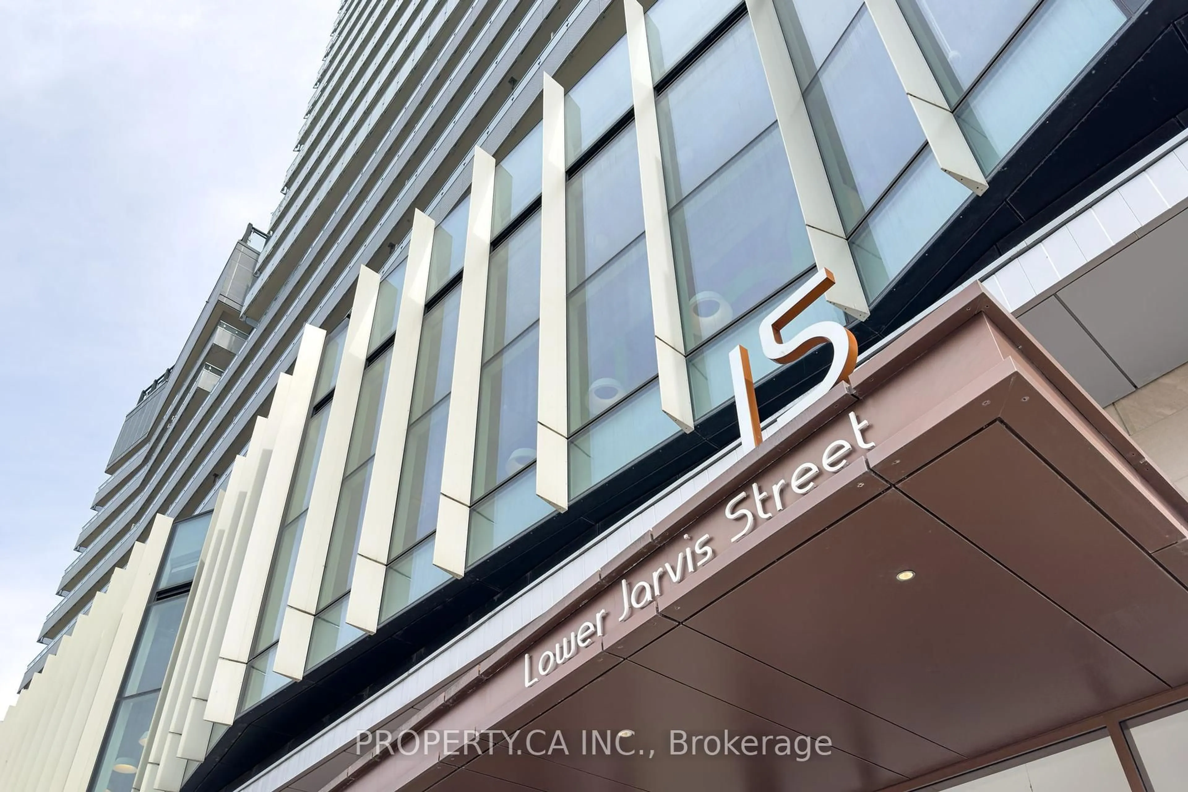10 Prince Arthur Ave #403, Toronto, Ontario M5R 1A9
Contact us about this property
Highlights
Estimated valueThis is the price Wahi expects this property to sell for.
The calculation is powered by our Instant Home Value Estimate, which uses current market and property price trends to estimate your home’s value with a 90% accuracy rate.Not available
Price/Sqft$2,318/sqft
Monthly cost
Open Calculator
Description
Discover urban sophistication at its finest in this stunning two-bedroom, two-bathroom condo within an exclusive boutique building of just 25 residences. This brand-new home offers an impressive 2,400 square feet of interior living space with soaring 10-foot ceilings that create an airy, open atmosphere throughout. The heart of this residence features an expansive gourmet kitchen equipped with premium Wolf and Sub-Zero appliances, perfect for culinary enthusiasts and entertaining alike. Step out onto either of two private balconies one accessible from the family room and another from the primary bedroom to enjoy your morning coffee or evening relaxation. Located in the coveted Annex neighborhood, you'll be mere steps from Whole Foods Market for convenient grocery shopping and the St George transit station for seamless city connectivity. The area boasts proximity to the University of Toronto, world-class Yorkville dining establishments, and cultural attractions that define Toronto's sophisticated urban lifestyle. Building amenities elevate daily living with 24-hour concierge service, valet parking, a private fitness facility, and an elegant resident dining lounge complete with catering kitchen. Your purchase includes secure underground parking for two vehicles plus additional storage space.The tranquil greenery of nearby parks, including Frank Stollery Parkette, provides a peaceful escape from city energy while maintaining easy access to exceptional shopping and dining.Quality construction meets thoughtful design in this rare opportunity to own a piece of Toronto's most desirable neighborhood, where urban convenience harmoniously blends with residential charm.
Property Details
Interior
Features
Exterior
Features
Parking
Garage spaces 2
Garage type Underground
Other parking spaces 0
Total parking spaces 2
Condo Details
Inclusions
Property History
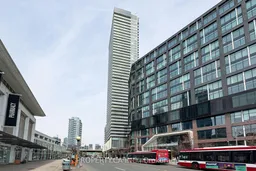 50
50
