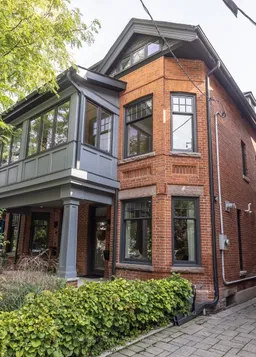This beautifully executed back-to-the-brick renovation blends timeless elegance with modern luxury in the heart of Summerhill. The home boasts soaring high ceilings and exquisite custom millwork throughout, creating a sense of scale and craftsmanship rarely found. Offering 4+1 spacious bedrooms, 5 luxurious baths, and 2 home offices, the layout is thoughtfully designed for both family living and entertaining. A chef-inspired kitchen, sun-filled large family room, and principal rooms flow seamlessly, while the lower level provides versatility with a guest suite, gym, or home theatre. Off the third-floor bedroom is a large private deck with built-in planter boxes and irrigation. Completing this exceptional property is a beautifully landscaped south-facing garden and a large, separate two-car garage with additional storage. Sophisticated finishes from top to bottom. This home is located in the coveted Cottingham school district and close to the city's finest private schools. Don't miss this rare opportunity to own a Summerhill masterpiece, meticulously redone to the highest standards.
Inclusions: 2 fridges, 1 bar fridge, 1 Miele induction cooktop, 2 Miele wall ovens, 1 Miele steam oven, 1 trash compactor, 1 Miele dishwasher, wine cellar, irrigation system, rough in for fire pit in yard, water feature in yard, gas quick connect BBQ hook up, built in speakers in ground floor and primary, built in speakers outside ground floor and 3rd floor deck, extra wide carport with built in locked up storage, safe, in floor heating in primary bathroom and basement, cedar closet, wine cellar, motorized drapery, Lutron smart wired to give phone access to HVAC, lighting and drapery.
 39
39


