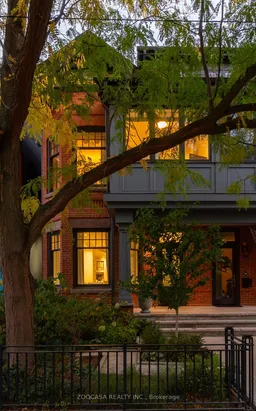Welcome to 95 Walker - an exquisite, fully rebuilt red-brick Victorian on the coveted south side of Walker Avenue, offering over 3,600 sq/ft of meticulously renovated, elegant, and highly functional living space. Historically restored exterior and a complete back-to-the-brick interior reconstruction, this 5+2 bedroom, 5 bathroom residence - with parking for two large SUVs - is designed for modern families seeking refined living in the heart of Summerhill.The main floor features 9'+ ceilings, rising to 11'+ in the imposing south-facing family room. A bay-windowed living room with a fireplace overlooks a serene garden and opens to a generous dining area. At the rear, the bright south-facing kitchen and family room offer exceptional functionality, including a full pantry, multiple closets, custom banquette seating, a built-in SONOS system, and a well-appointed powder room.The 2nd floor - also with 9'+ ceilings - includes a sophisticated primary suite with a fireplace, balcony, expansive closets, and a spacious ensuite with heated floors. A sun-filled office and 2 bedrooms complete the level. The 3rd floor adds two versatile rooms, a full bath, and walk-out to a 275 sq/ft rooftop terrace with treetop privacy & skyline views.The lower level offers high ceilings and natural light in a large flexible room with a wet-bar kitchenette (currently a nanny suite), full bath, laundry room, a 2nd multi-purpose room with wall-to-wall California Closets and a Murphy bed, plus a wine-cellar-ready storage area.Outside, a professionally landscaped south-facing garden includes a new deck, stonework, & Beech trees. A quiet semi-private closed-end lane leads to the 2-car garage with 3 oversized storage rooms. All exterior gardens, rooftop planters, and the lawn are serviced by multi-zoned automated irrigation.A short, leafy stroll to Cottingham Jr PS & steps to Summerhill's shops, dining, parks, & TTC, 95 Walker offers elevated living in one of Toronto's most sought-after neighbourhoods.
Inclusions: See schedule B
 45
45


