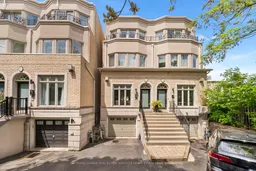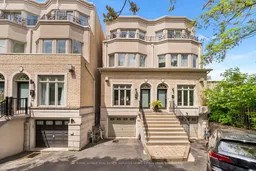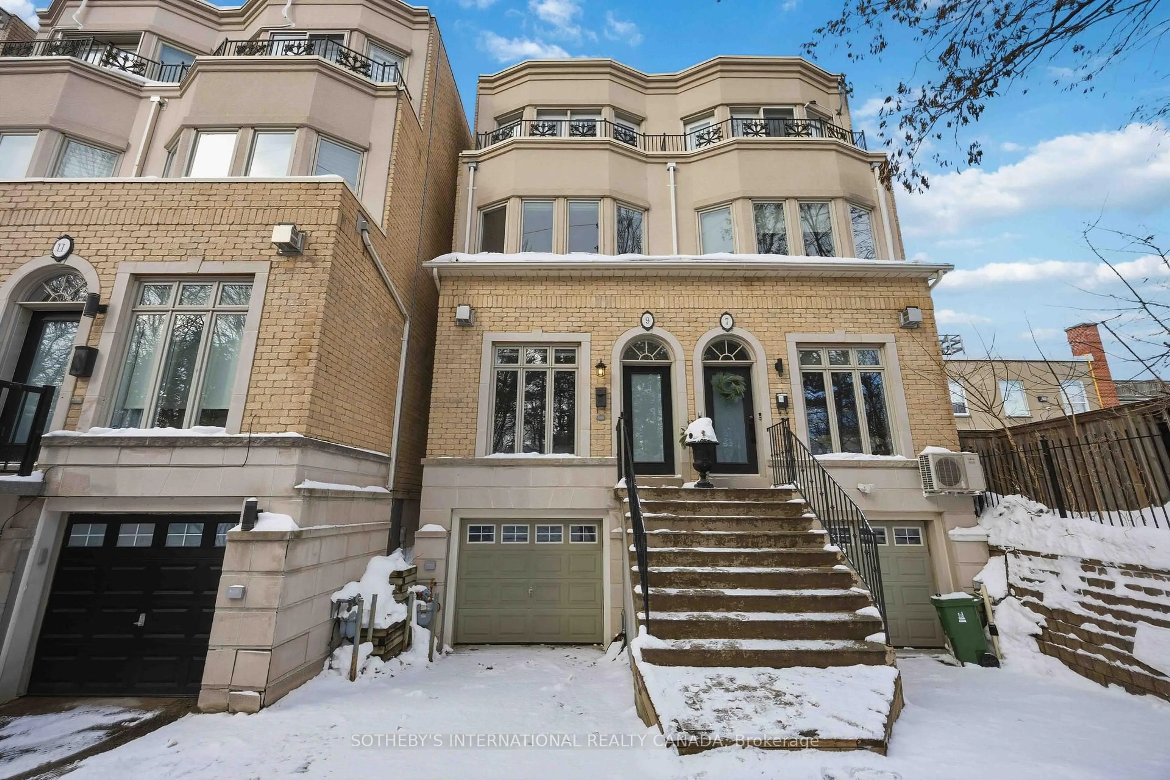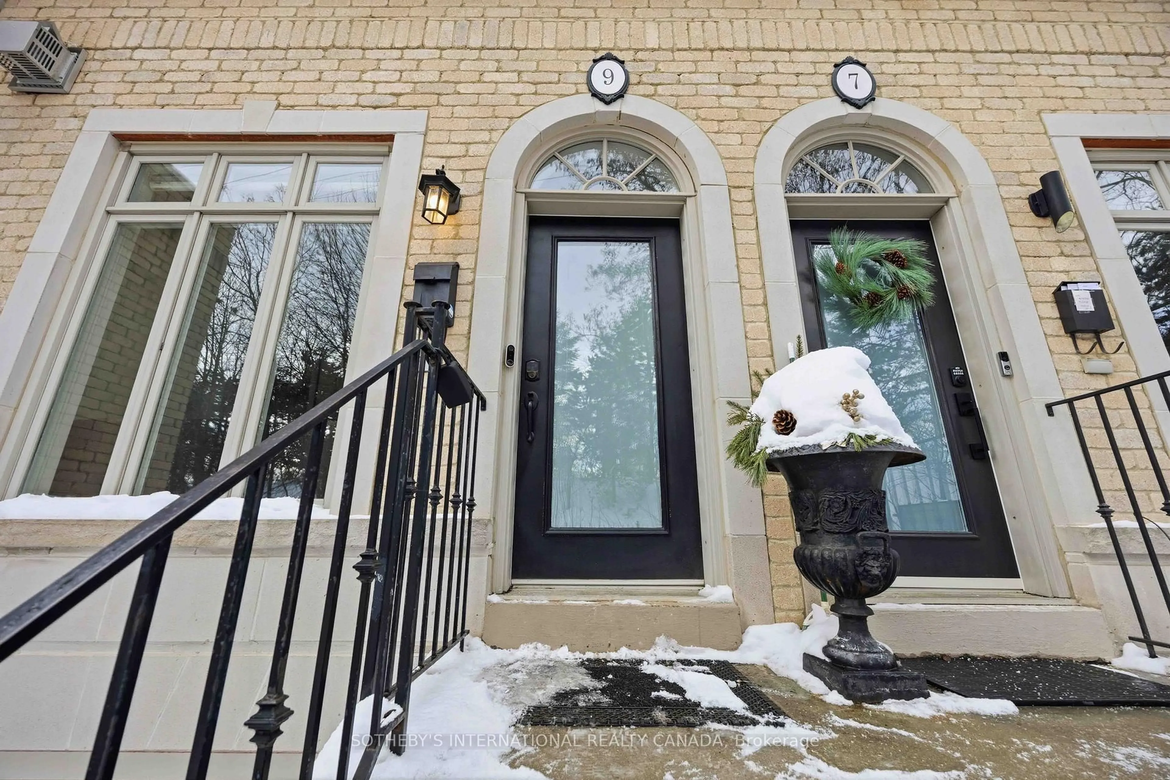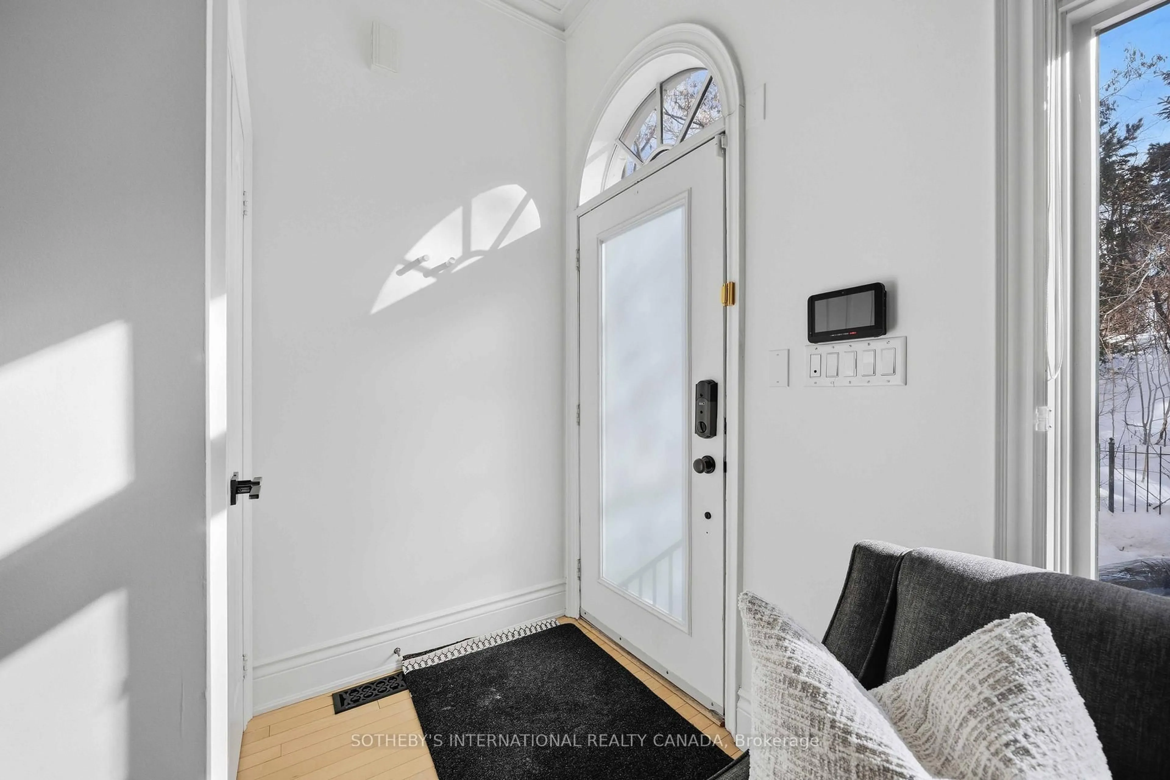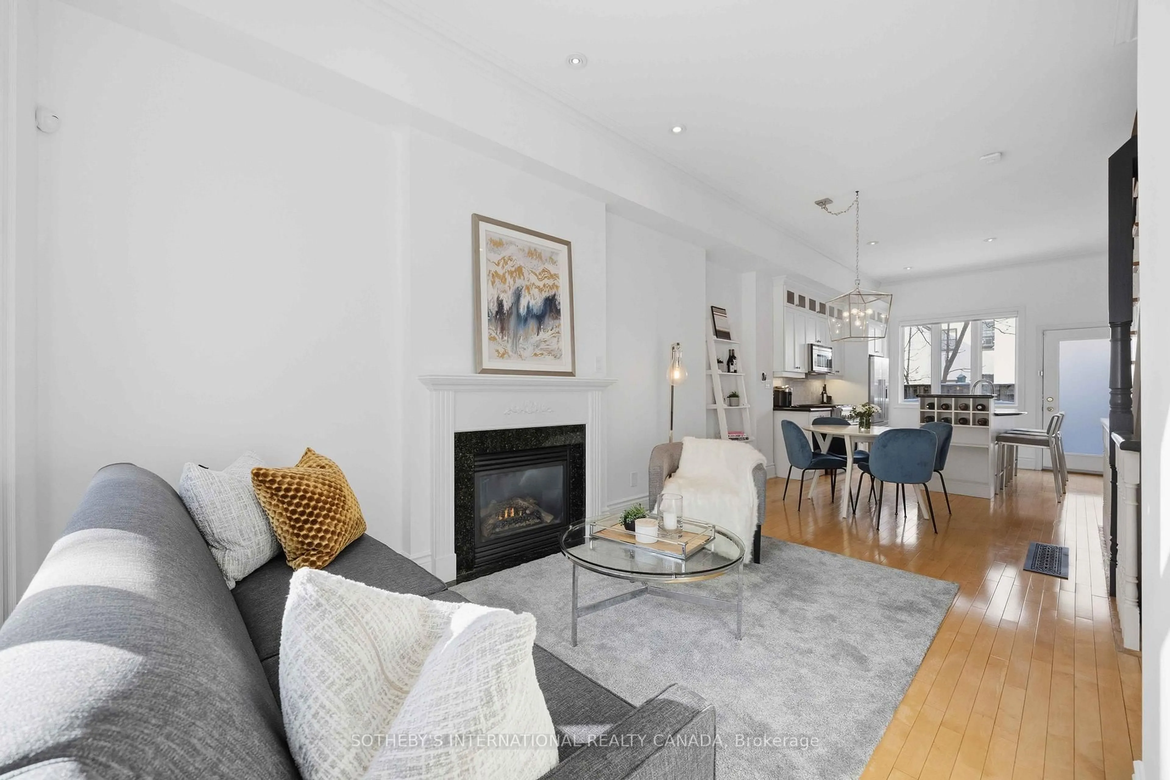9 Gange Ave, Toronto, Ontario M4V 2B4
Contact us about this property
Highlights
Estimated valueThis is the price Wahi expects this property to sell for.
The calculation is powered by our Instant Home Value Estimate, which uses current market and property price trends to estimate your home’s value with a 90% accuracy rate.Not available
Price/Sqft$1,102/sqft
Monthly cost
Open Calculator
Description
In the Heart of Summerhill, a Refined Urban Sanctuary Awaits at 9 Gange Avenue.Set on a quiet, dead-end street rarely found in the city, this beautifully updated semi-detached residence offers privacy, calm, and effortless sophistication within one of Toronto's most coveted neighbourhoods. Known locally as the intimate enclave of Cottingham Place, this home delivers a rare blend of tranquility and walkable city living.The sun-filled main level features soaring 10 foot ceilings, rich hardwood floors, and natural light from the expansive windows. A warm and welcoming living area is anchored by a gas fireplace and flows seamlessly into the dining space, with a walkout to a secluded, low-maintenance garden-ideal for entertaining or quiet evenings outdoors. A gas line for a BBQ adds to the ease of outdoor living. The contemporary kitchen is thoughtfully designed with a generous centre island and breakfast bar, perfect for everyday living and hosting alike.The second floor offers two well-proportioned bedrooms, including a bright and versatile space ideal for a home office, enhanced by elegant bow windows. The entire third level is dedicated to a serene primary retreat, complete with a private balcony tucked among mature trees, open southern skyline views, a spa-inspired ensuite, and a spacious walk-in closet.The finished lower level adds valuable living space with a comfortable recreation room featuring heated floors, an additional bathroom, and direct access to the built-in garage with extra storage. Two full parking spaces-an exceptional find for the area-round out the home's practical appeal.Perfectly positioned steps from top schools, transit, green space, and the vibrant shops and restaurants along Yonge Street, this is a rare opportunity to own a quiet, turnkey residence in one of the city's most desirable pockets.
Property Details
Interior
Features
Main Floor
Living
9.83 x 4.14Gas Fireplace / hardwood floor / Combined W/Dining
Dining
9.83 x 4.14hardwood floor / Combined W/Kitchen / Open Concept
Kitchen
9.83 x 4.14Centre Island / Granite Counter / W/O To Yard
Exterior
Features
Parking
Garage spaces 1
Garage type Built-In
Other parking spaces 1
Total parking spaces 2
Property History
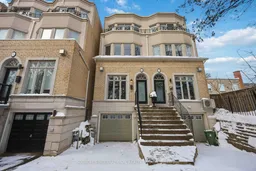 34
34