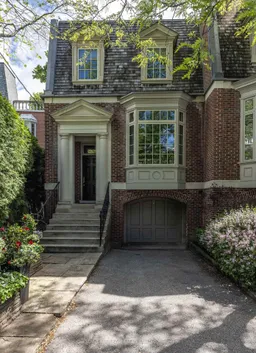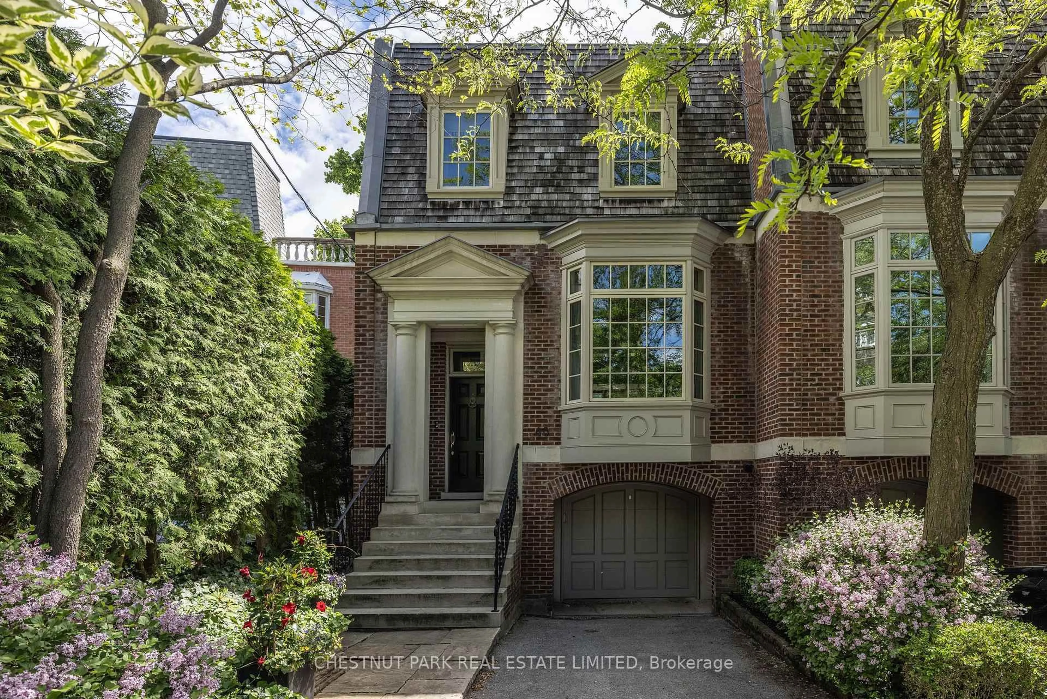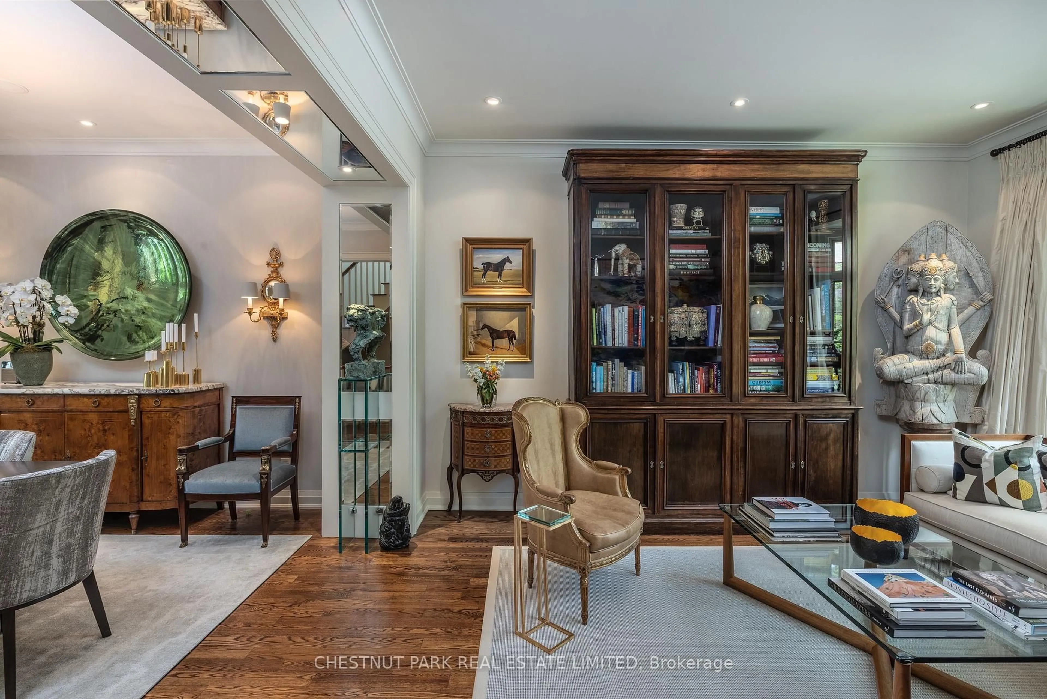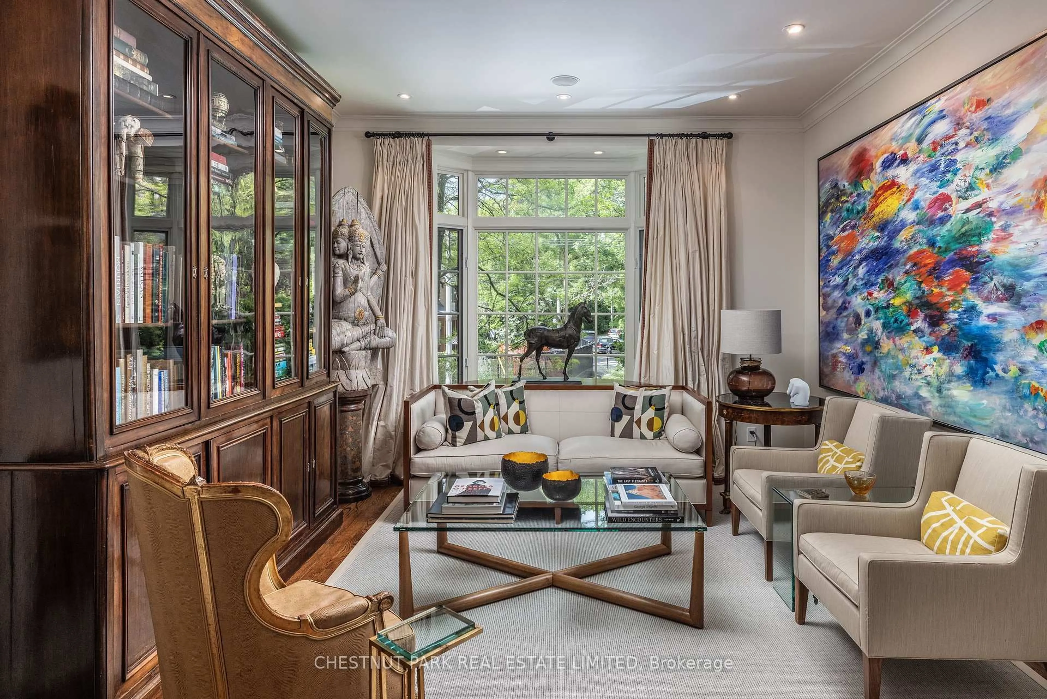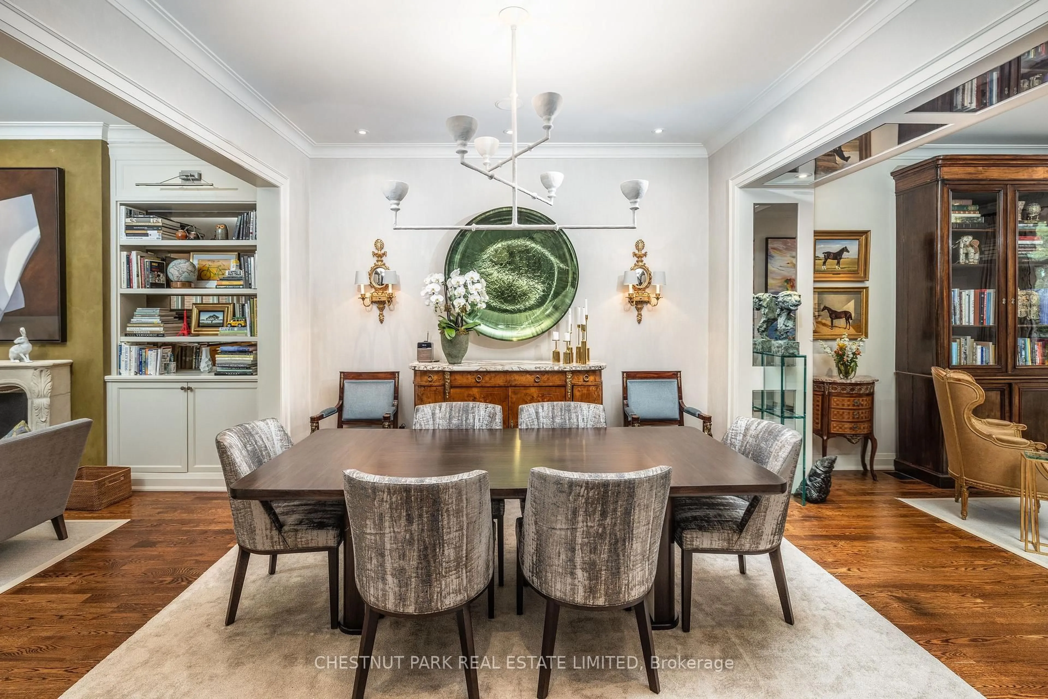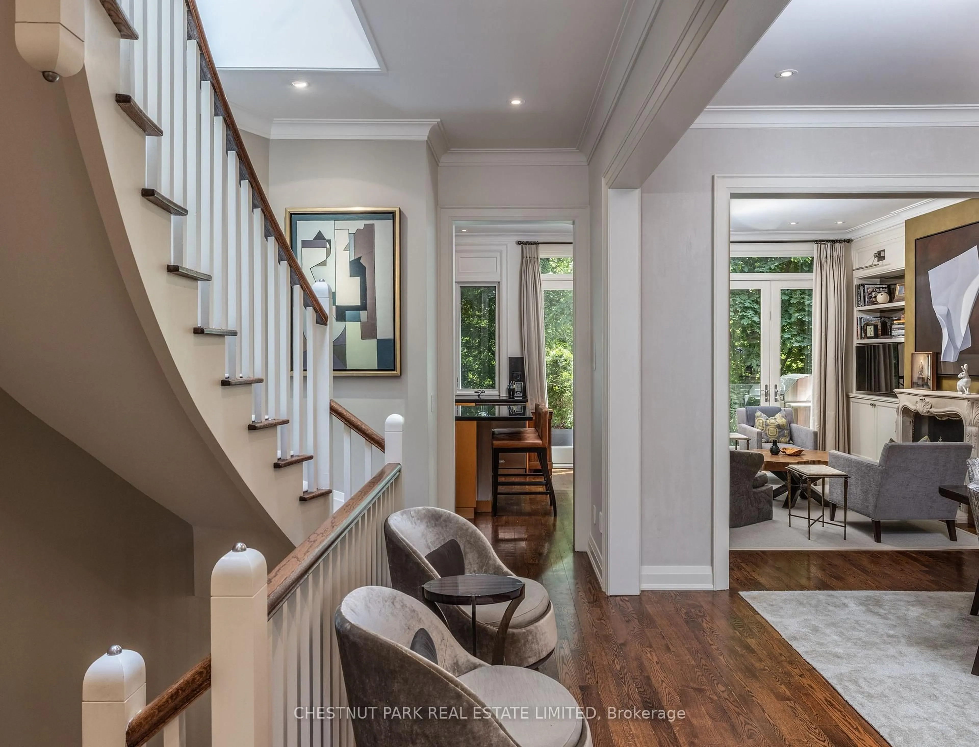40 Summerhill Gdns, Toronto, Ontario M4T 1B4
Contact us about this property
Highlights
Estimated valueThis is the price Wahi expects this property to sell for.
The calculation is powered by our Instant Home Value Estimate, which uses current market and property price trends to estimate your home’s value with a 90% accuracy rate.Not available
Price/Sqft$1,116/sqft
Monthly cost
Open Calculator
Description
Sophisticated 3+2 bedroom, 5 bathroom home in the coveted Summerhill & Yonge neighbourhood. This architecturally striking residence showcases refined craftsmanship, natural light, and elegant design throughout. The uninterrupted elegance of the main floor features spacious living, dining, and family areas, with a gas fireplace as a warm focal point. The kitchen is equipped with stainless steel appliances and sleek finishes ideal for everyday living and entertaining. All other rooms are thoughtfully distributed across multiple levels, offering space and privacy. Highlights include a stunning home office with a picture window overlooking the ravine, a luxurious primary suite with a 6-piece ensuite, a custom gym, and a stylish mudroom. A large entertaining deck with peaceful ravine views. Parking for 3 (1-car garage + 2 spaces). Just steps to TTC, shops, and top restaurants, this is refined city living at its best.
Property Details
Interior
Features
Main Floor
Bathroom
0.0 x 0.02 Pc Bath
Living
4.51 x 3.96hardwood floor / Bay Window / Combined W/Dining
Dining
3.96 x 3.38hardwood floor / Crown Moulding / Halogen Lighting
Family
4.51 x 4.2hardwood floor / W/O To Ravine / Fireplace
Exterior
Features
Parking
Garage spaces 1
Garage type Built-In
Other parking spaces 2
Total parking spaces 3
Property History
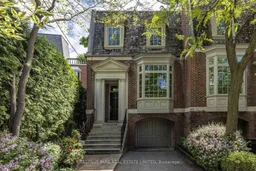 25
25