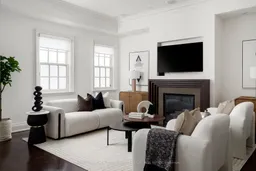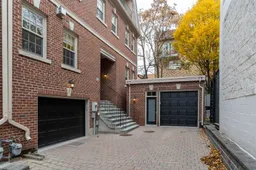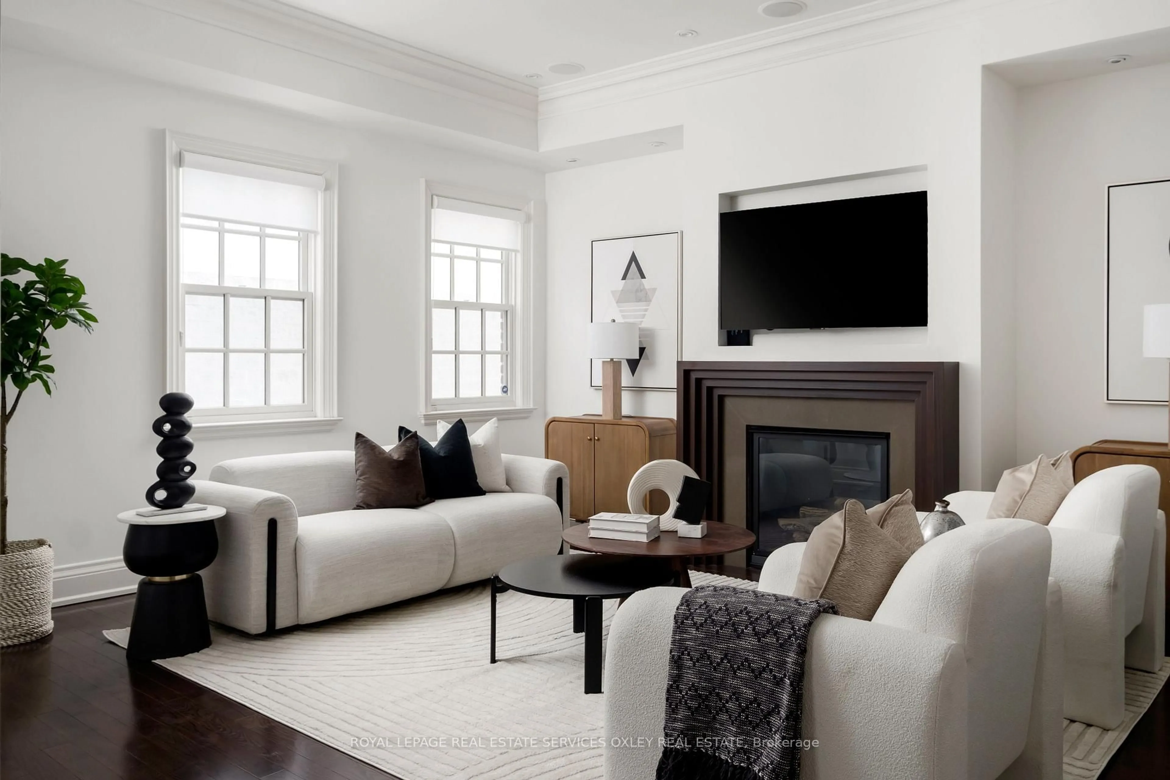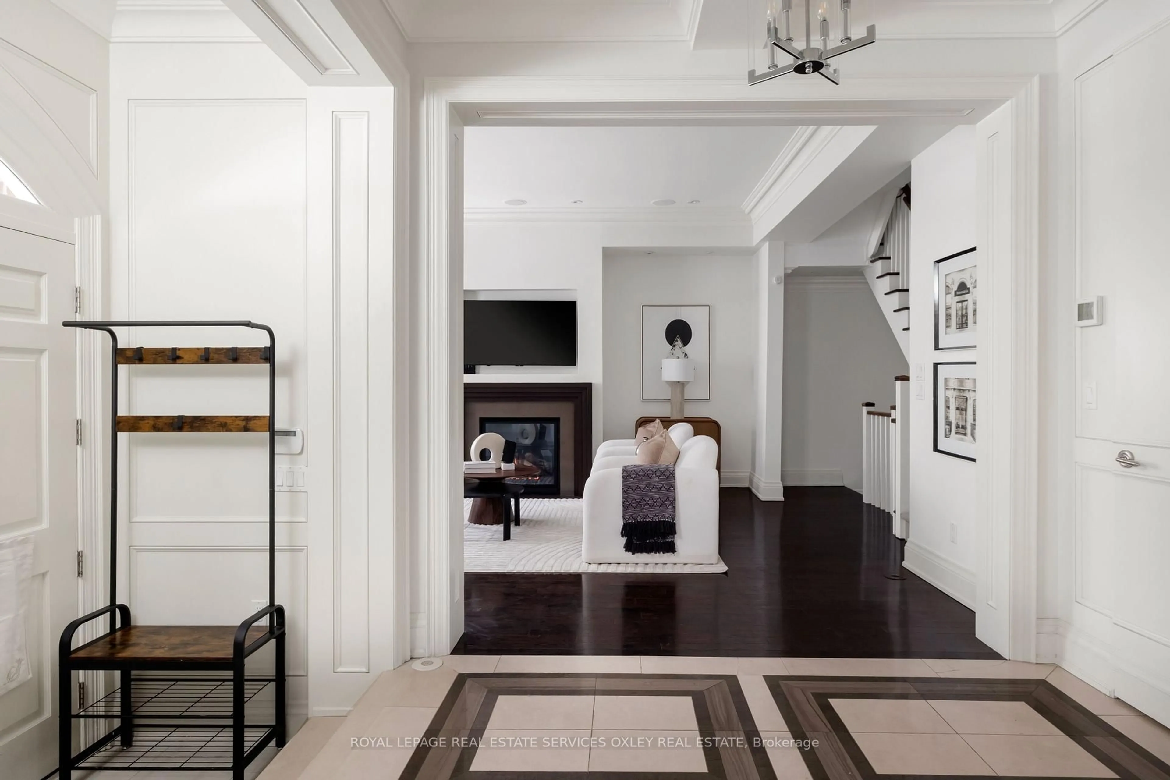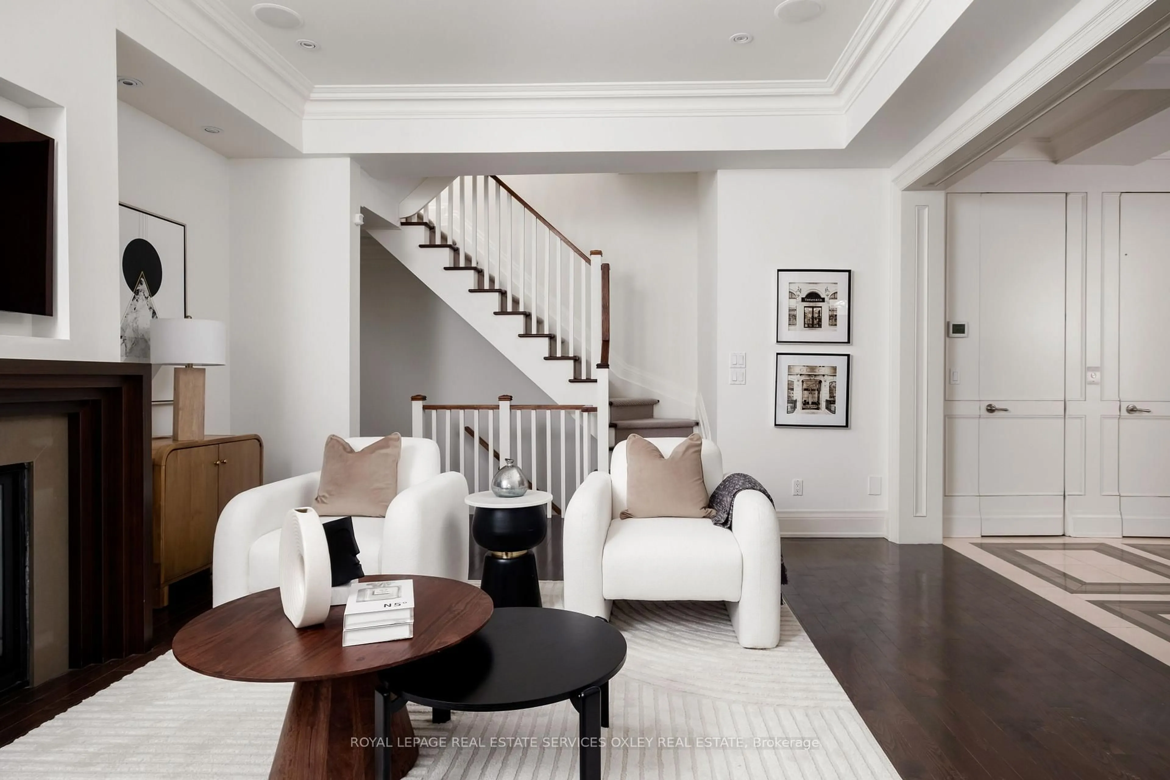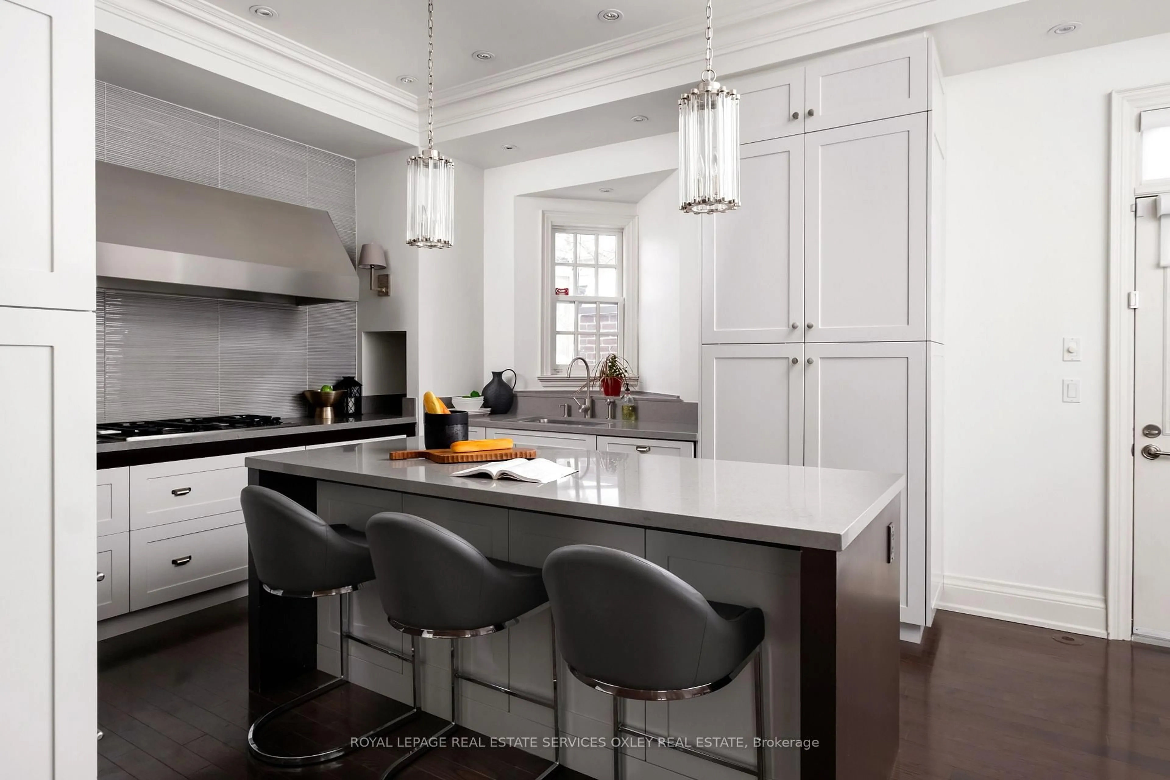22 Birch Ave #Th D, Toronto, Ontario M4V 1C8
Contact us about this property
Highlights
Estimated valueThis is the price Wahi expects this property to sell for.
The calculation is powered by our Instant Home Value Estimate, which uses current market and property price trends to estimate your home’s value with a 90% accuracy rate.Not available
Price/Sqft$1,020/sqft
Monthly cost
Open Calculator
Description
The best value in Summerhill. A rare chance to own a one-of-a-kind New York-style brownstone crafted by acclaimed architect Harvey Wise. One of only four exclusive residences, this exceptional townhome delivers remarkable space, standout parking, and the perfect blend of timeless design and modern luxury. Spanning four thoughtfully curated levels, the home offers sun-filled interiors, soaring ceiling heights, premium finishes, and a private elevator connecting every floor. Walk up to the magical, show-stopping rooftop terrace with breathtaking 360-degree skyline views, perfect for entertaining or unwinding above it all. The main level welcomes you with a gracious foyer, a sophisticated living room with a gas fireplace, a chic powder room, and a beautifully designed kitchen with an eat-in island. The kitchen flows seamlessly into the dining area and out to a private side terrace, perfect for BBQs and outdoor dining. The entire second level is dedicated to the luxurious primary retreat, featuring a spacious home office area, a five-star spa-inspired ensuite, and a generous walk-in closet. The third level offers three additional bedrooms plus a convenient kitchenette that serves the rooftop, an entertainer's dream. The lower level adds even more flexibility with a large recreation room ideal as a gym, media room, or casual lounge space. Parking is exceptional: a built-in garage, a detached garage (both with sleek epoxy floors), and an additional driveway space three private spots in total. A true hidden gem in one of Toronto's most coveted neighbourhoods. Spacious, refined, architecturally significant, and offering outstanding value this is the Summerhill townhouse you've been waiting for.
Property Details
Interior
Features
Main Floor
Living
4.61 x 5.18hardwood floor / Gas Fireplace / Elevator
Dining
3.96 x 3.81hardwood floor / Combined W/Kitchen / W/O To Patio
Kitchen
3.96 x 3.36Stainless Steel Appl / Centre Island / Breakfast Bar
Exterior
Features
Parking
Garage spaces 2
Garage type Built-In
Other parking spaces 0
Total parking spaces 2
Property History
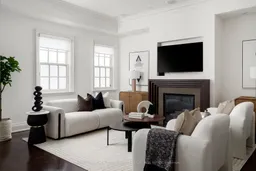 32
32