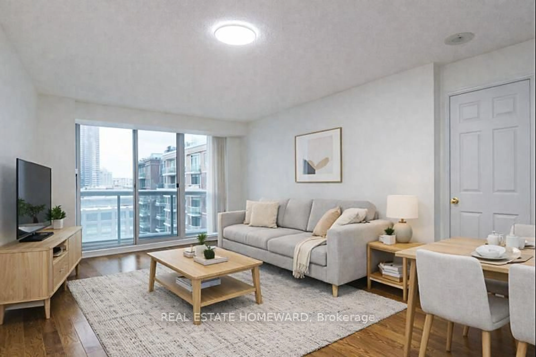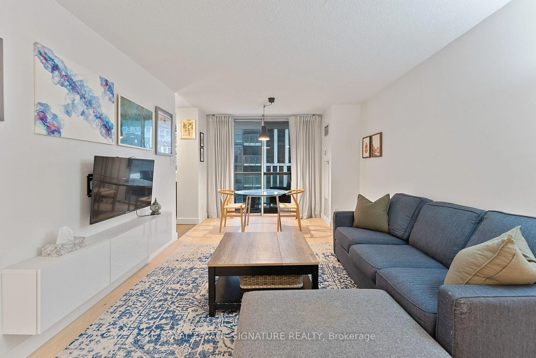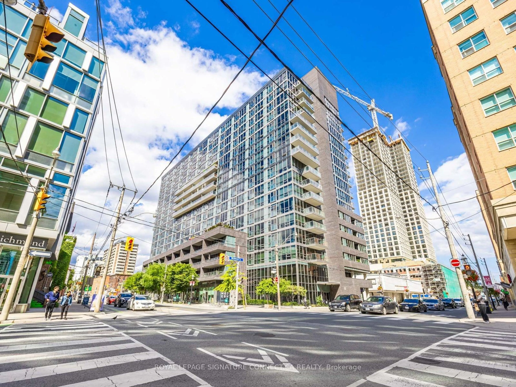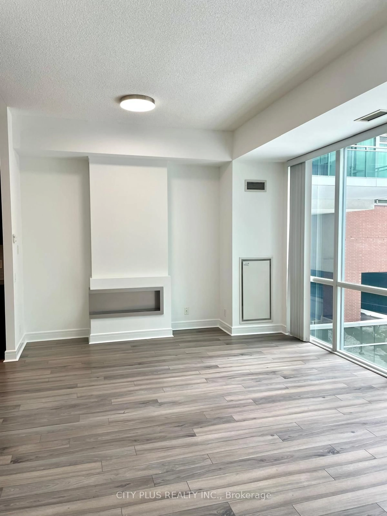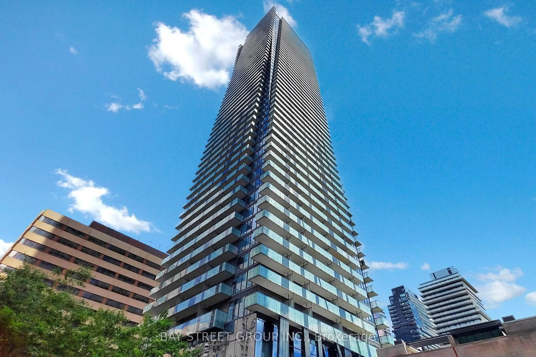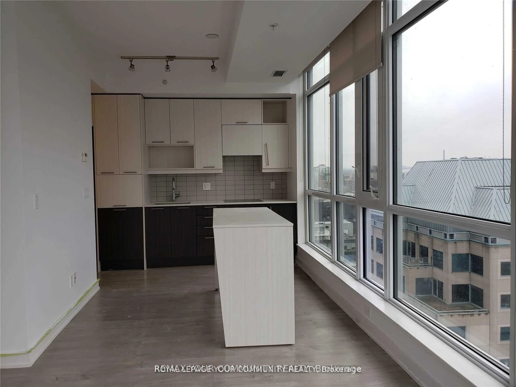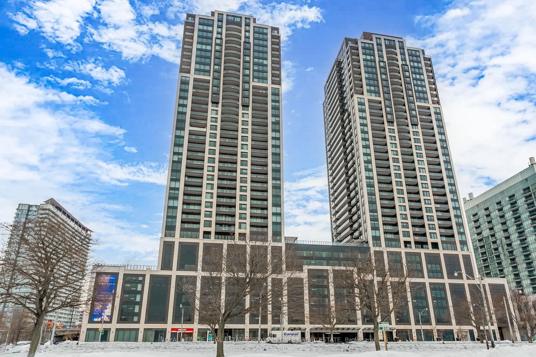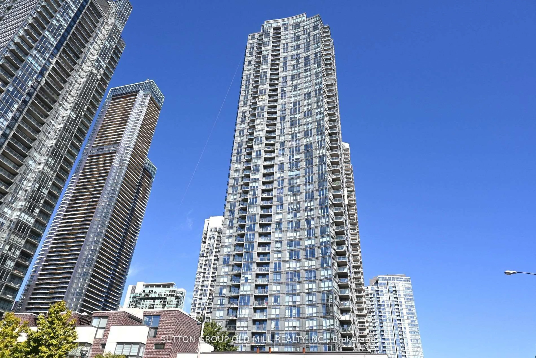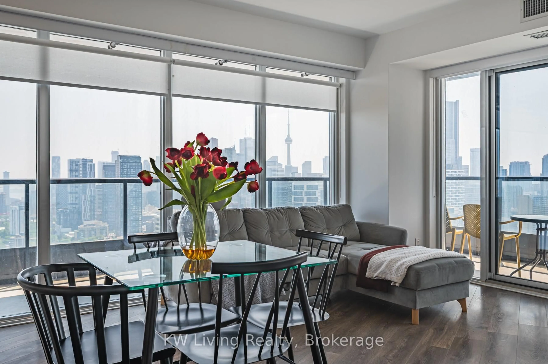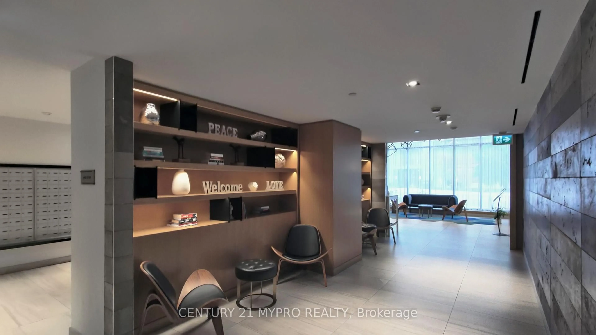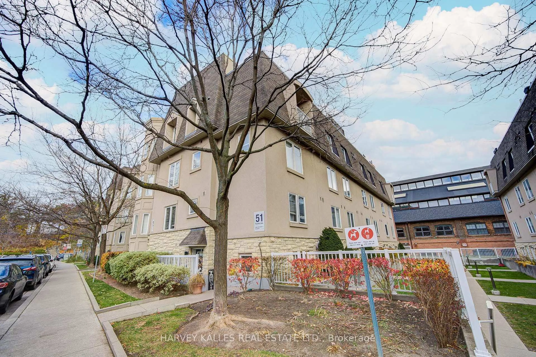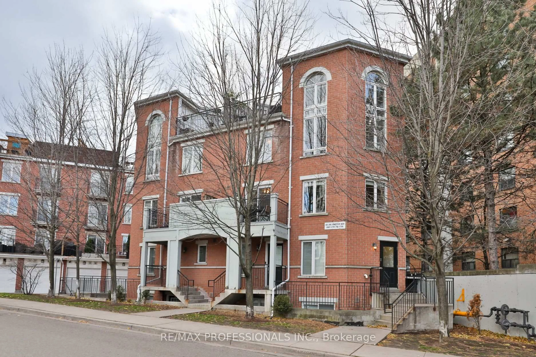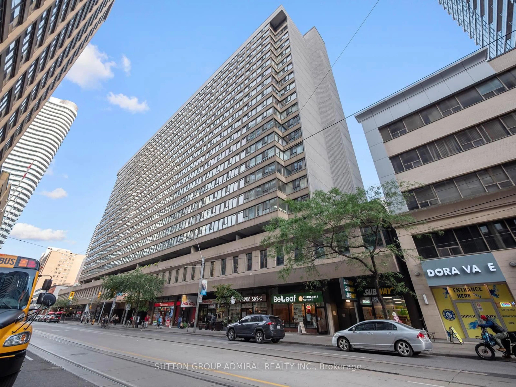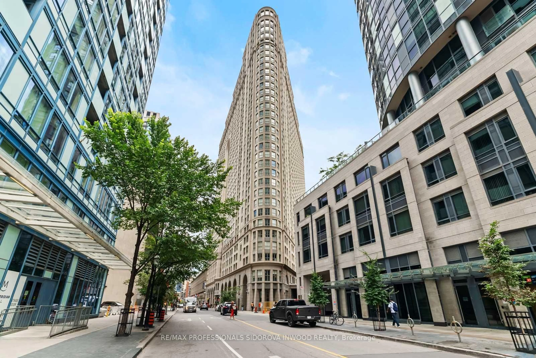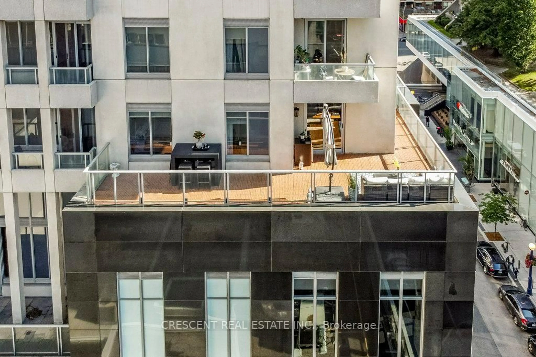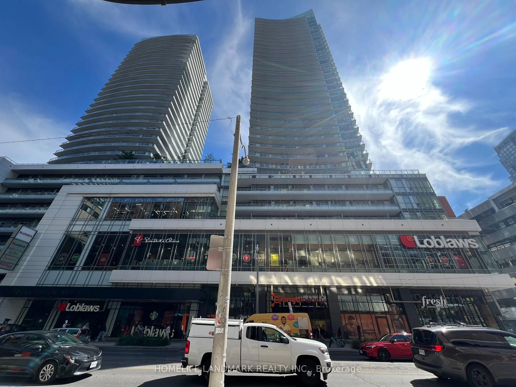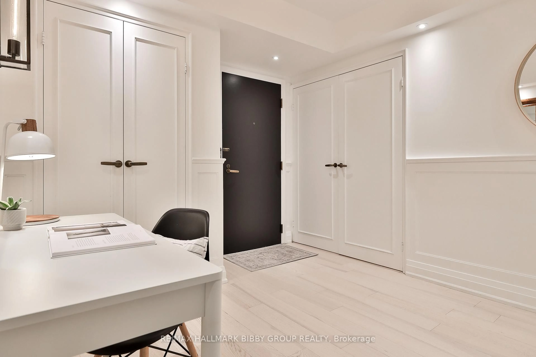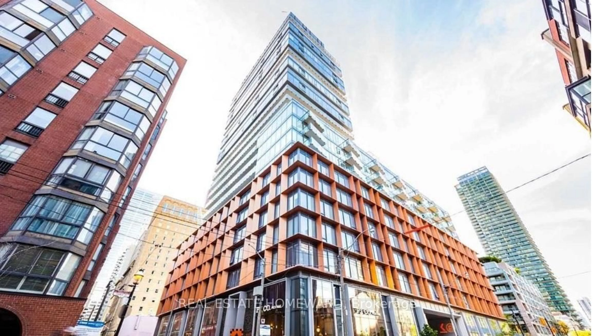Experience elevated downtown living in this expansive 1-bedroom plus den designer residence, ideally set in Toronto's coveted St. Lawrence Market neighbourhood. With almost 1,000 sqft and originally designed as a 2-bedroom, this rare suite with exceptional value has been thoughtfully reimagined to create a spacious, airy layout that blends sophistication with comfort. Generous sized living and dining rooms provide the perfect setting for entertaining or quiet evenings at home, while the kitchen is appointed with full-sized stainless steel appliances for a true chefs experience. The primary suite features a walk-in closet and a designer ensuite, complemented by a second professionally renovated bathroom for guests. A versatile den offers the perfect space for a home office, library, or creative retreat. Or, easily convert the unit back to a 2 bedroom + office. Beyond the suite, enjoy the benefits of a full-service building with all-inclusive maintenance fees, a concierge, EV charger for the building, a large rooftop garden and deck complete with barbecues, and panoramic city views that make gatherings unforgettable. With 1 parking space and 1 locker included, every convenience is at your fingertips. Steps from the world-renowned St. Lawrence Market, boutique shops, fine dining, and easy transit and highway access, this residence offers the best of Toronto living - modern elegance in a neighbourhood rich with history and charm.
Inclusions: All existing appliances: GE stainless steel refrigerator, GE stainless steel electric range, Bosch stainless steel dishwasher, GE washer and dryer. Existing bathroom mirrors, Attached electric light fixtures, Curtain rods, Blinds for exterior windows in laundry closet, Existing closet systems.
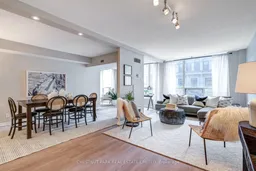 37
37

