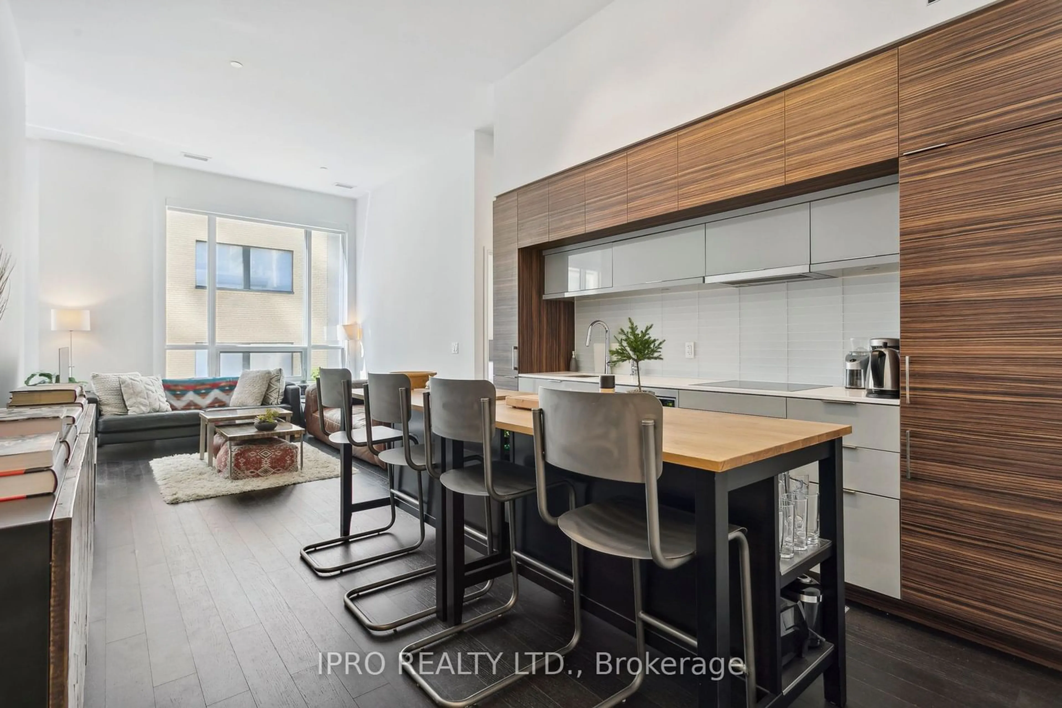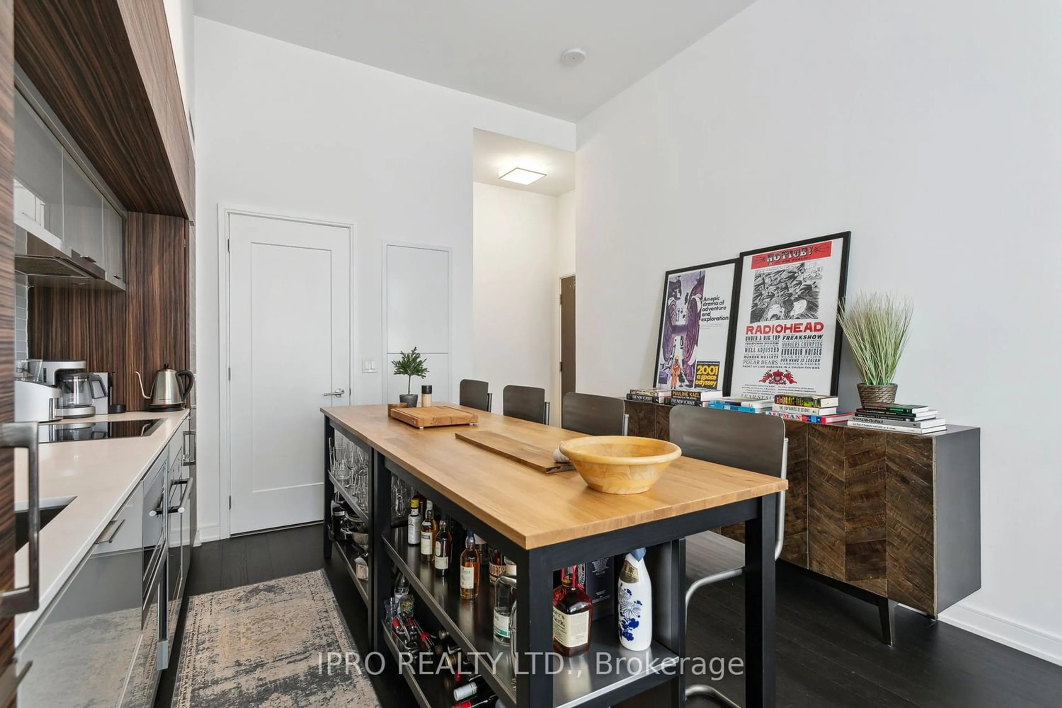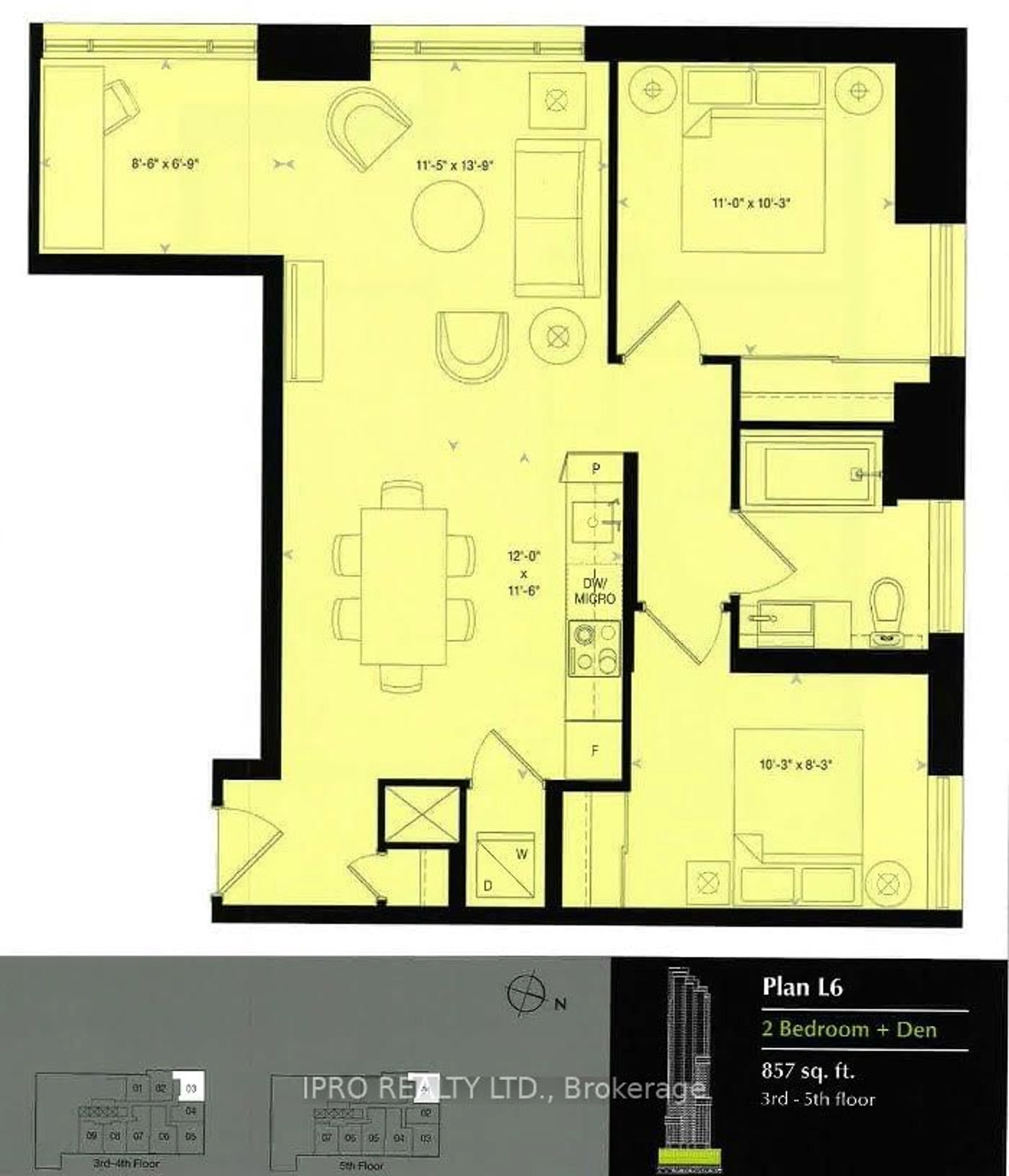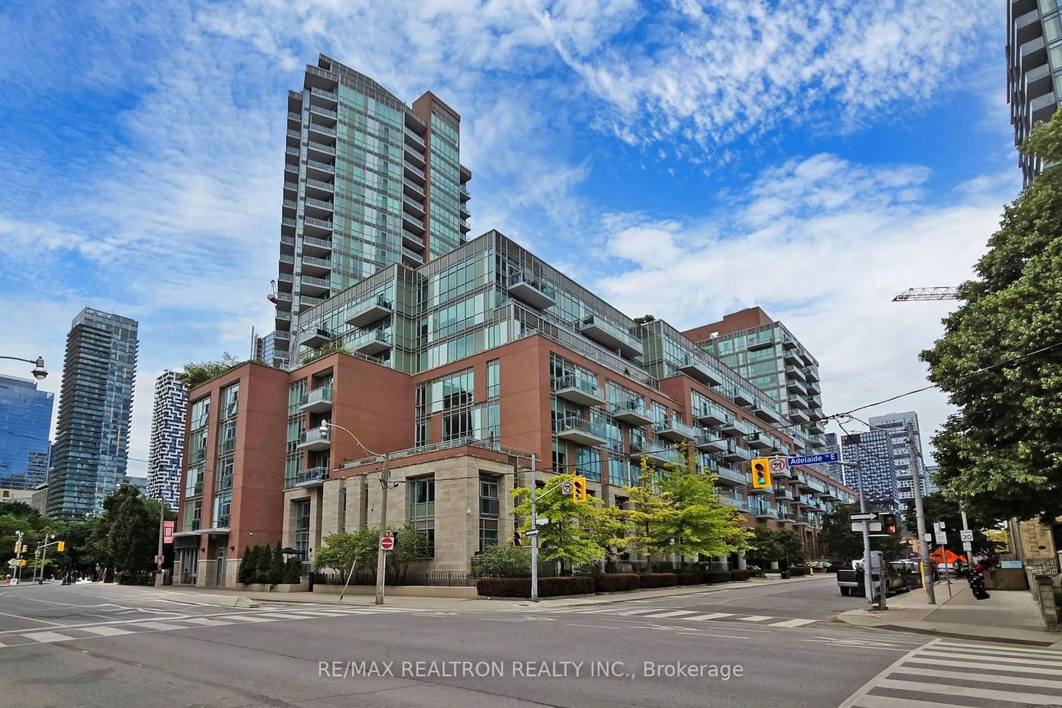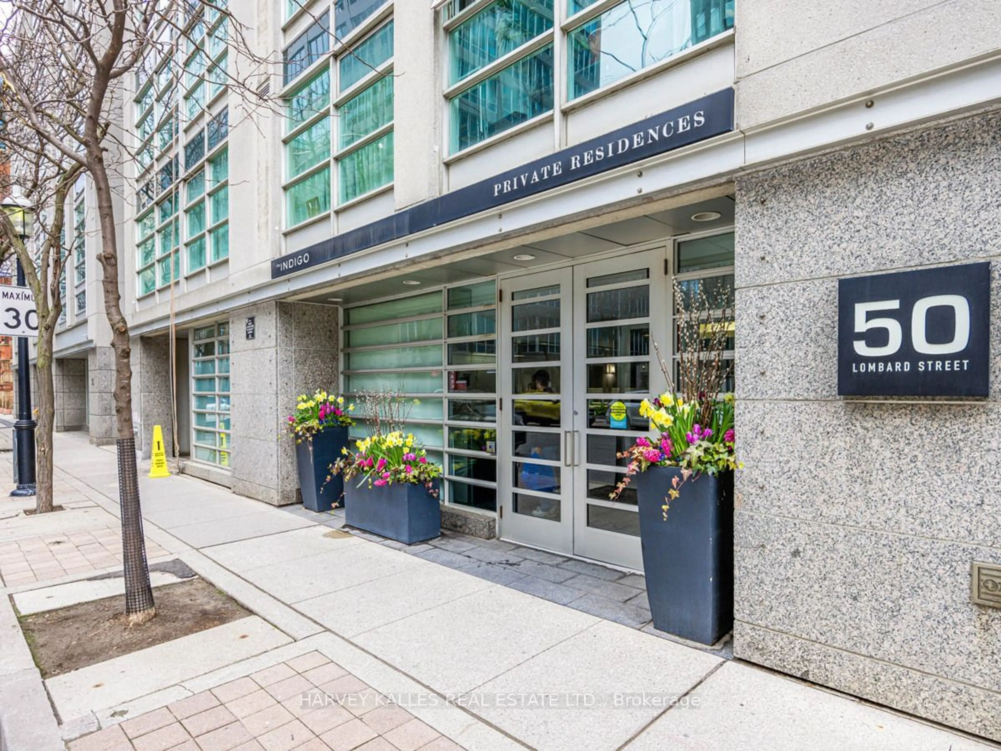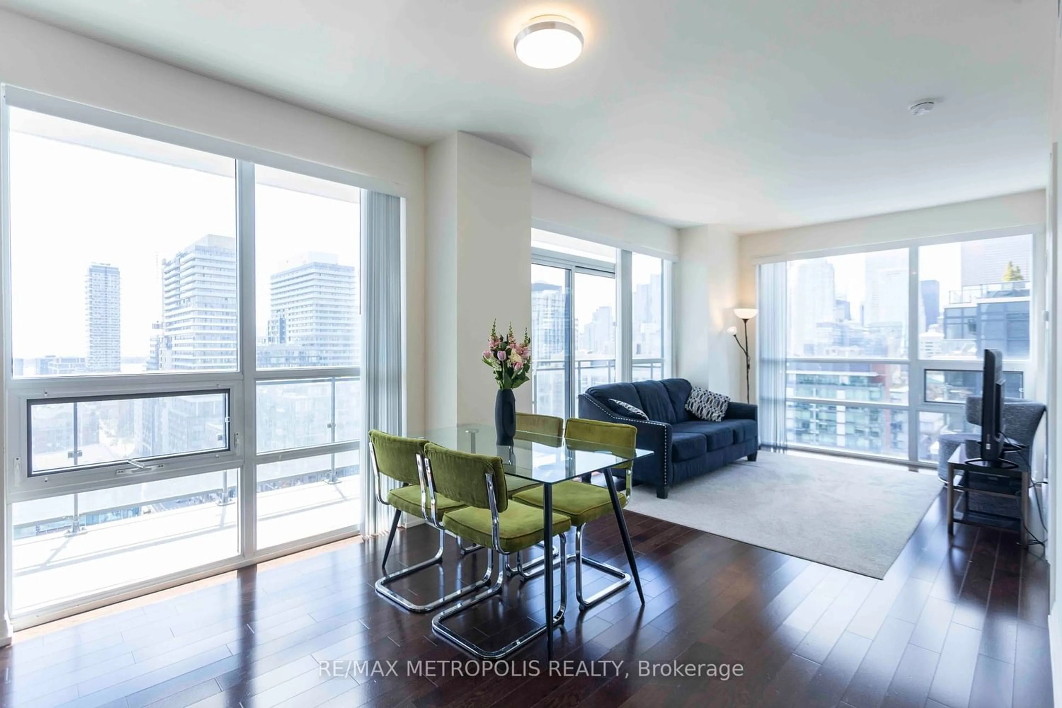88 Scott St #501, Toronto, Ontario M5E 0A9
Contact us about this property
Highlights
Estimated ValueThis is the price Wahi expects this property to sell for.
The calculation is powered by our Instant Home Value Estimate, which uses current market and property price trends to estimate your home’s value with a 90% accuracy rate.$749,000*
Price/Sqft$974/sqft
Days On Market62 days
Est. Mortgage$3,543/mth
Maintenance fees$737/mth
Tax Amount (2023)$2,805/yr
Description
A home that makes a statement. Part of the Loft Collection, the unit features soaring 12-foot ceilings and five huge windows to match, creating an expansive and dramatic space. It's a quiet and private corner unit with just one neighbour on the east wall, far from the living area/main bedroom. The unit has only been lived in by the current owner who has kept it in immaculate condition. Large closets/tall built-in cabinetry offer tons of storage, as does the Storage Locker. Primary bedroom comfortably fits a king-sized bed as pictured. Light fixtures/window coverings incl. (roller shades on all windows). Built-in oven/range, microwave, fridge, dishwasher, washer/dryer (all in excellent condition). Class leading amenities: gym, indoor pool, sauna / steam, billiards, cinema, lush terrace, multiple entertainment spaces (6/46/47th floors) Location speaks for itself! A new entrance to King TTC/PATH right below the unit and renewed Wellington streetcar service are nearing completion! 857 sqft
Property Details
Interior
Features
Living
4.20 x 3.49Kitchen
3.66 x 3.51Br
3.38 x 3.132nd Br
3.13 x 2.53Condo Details
Amenities
Bike Storage, Concierge, Gym, Indoor Pool, Party/Meeting Room, Visitor Parking
Inclusions
Property History
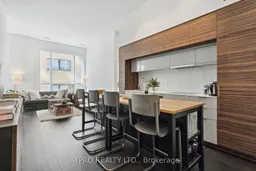 29
29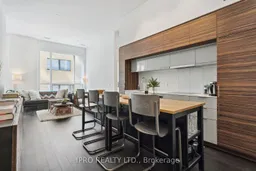 29
29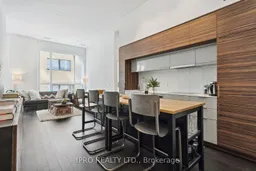 29
29Get up to 1% cashback when you buy your dream home with Wahi Cashback

A new way to buy a home that puts cash back in your pocket.
- Our in-house Realtors do more deals and bring that negotiating power into your corner
- We leverage technology to get you more insights, move faster and simplify the process
- Our digital business model means we pass the savings onto you, with up to 1% cashback on the purchase of your home
