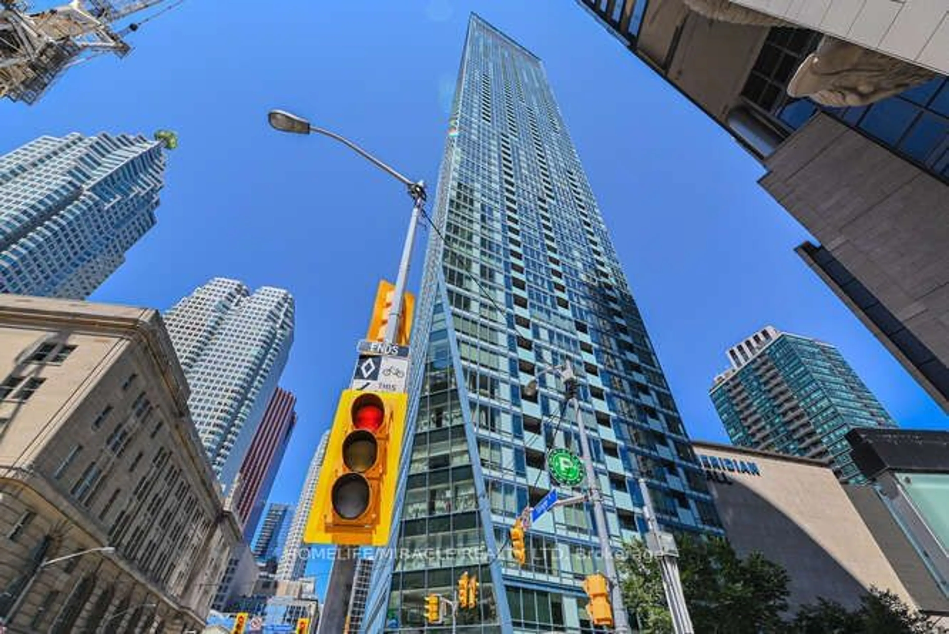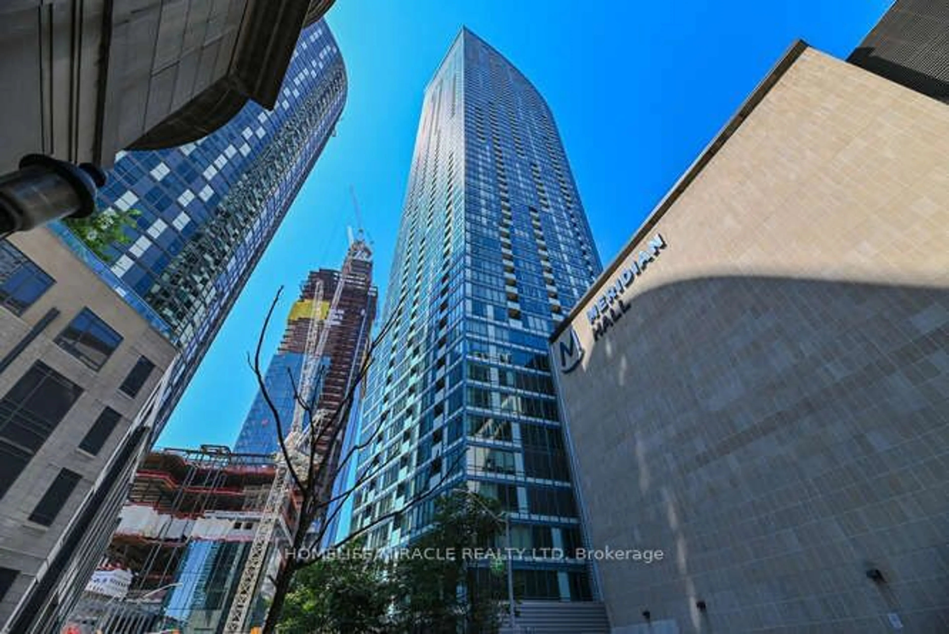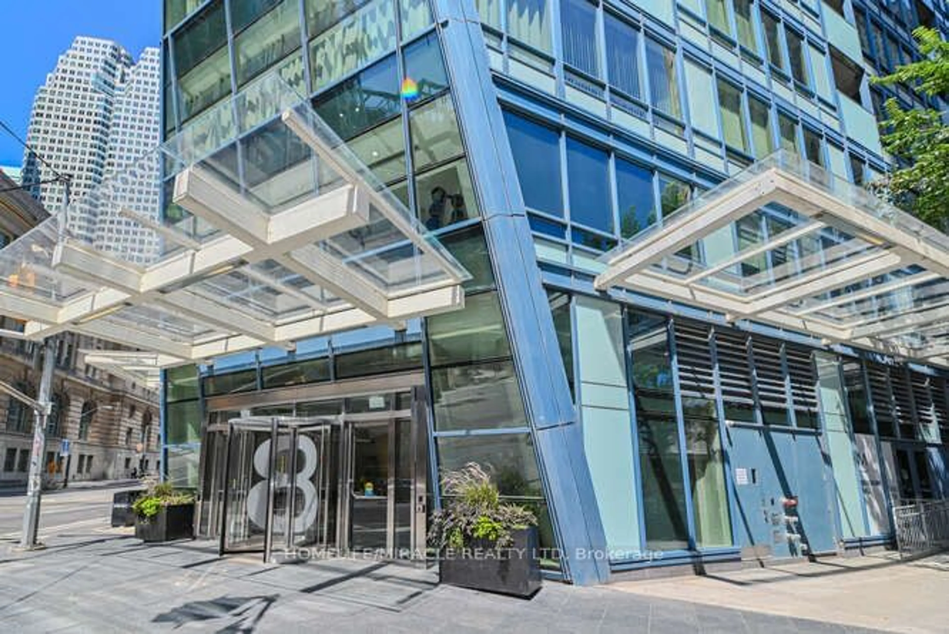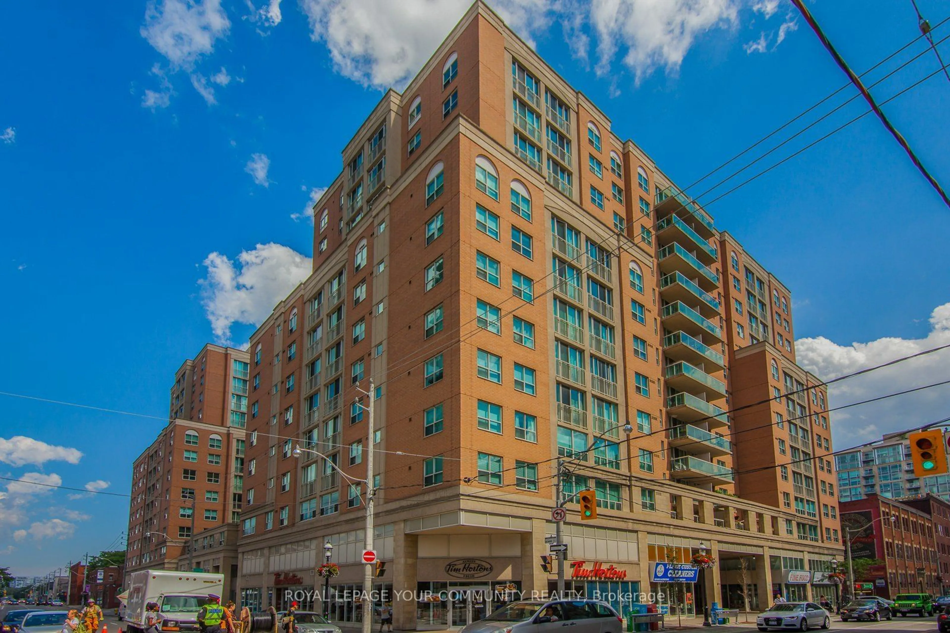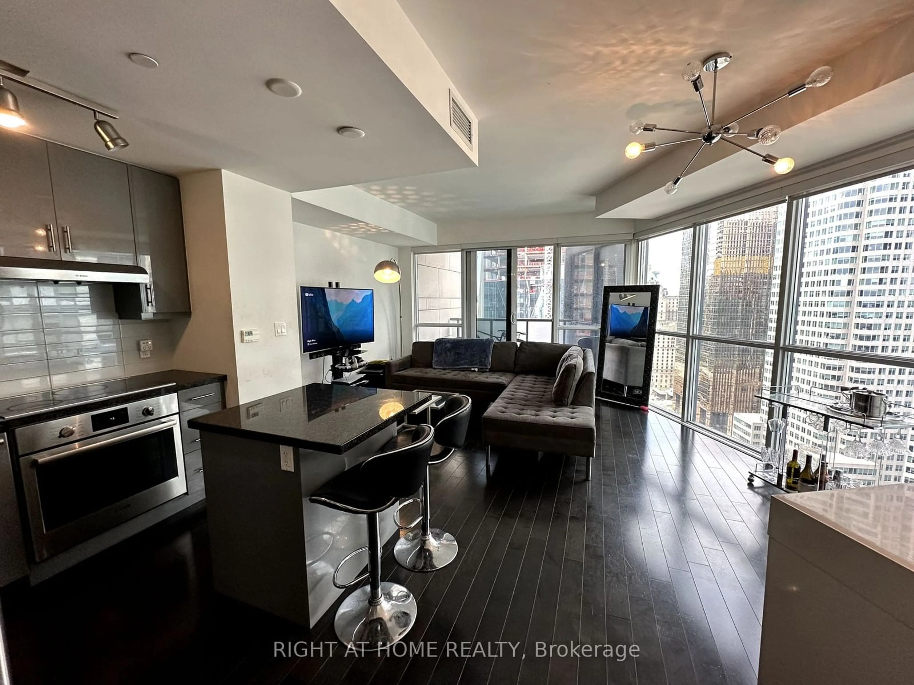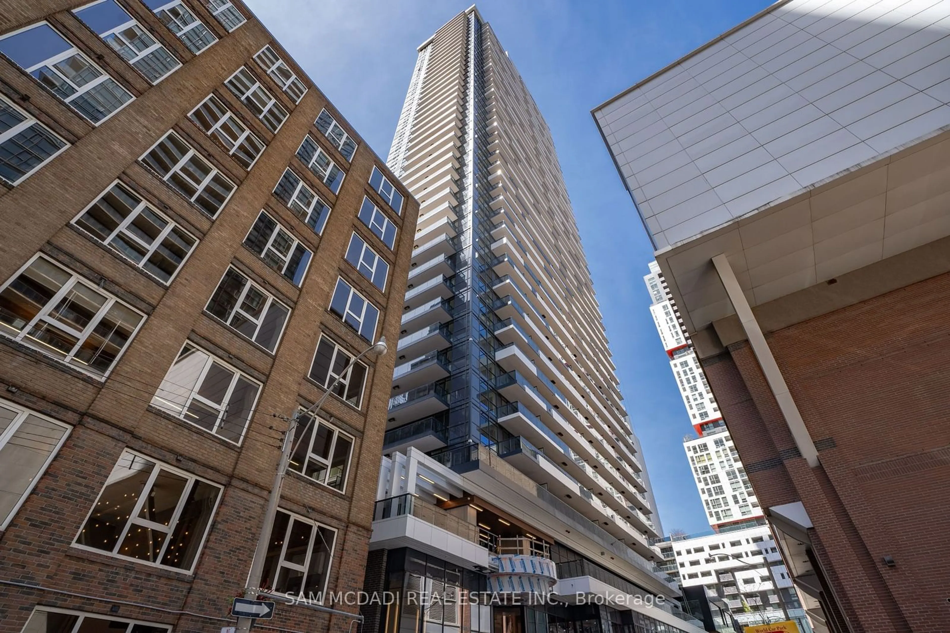8 The Esplanade #3712, Toronto, Ontario M5E 0A6
Contact us about this property
Highlights
Estimated ValueThis is the price Wahi expects this property to sell for.
The calculation is powered by our Instant Home Value Estimate, which uses current market and property price trends to estimate your home’s value with a 90% accuracy rate.$890,000*
Price/Sqft$1,030/sqft
Days On Market1 day
Est. Mortgage$3,303/mth
Maintenance fees$787/mth
Tax Amount (2023)$4,064/yr
Description
Experience this remarkable 1-bedroom unit featuring a spacious den and 2 washrooms. This unit boasts an impressive 747 sq. ft. of interior living space, an east-facing balcony offering mesmerizing Lake view, and soaring 10 ft. ceilings. As you step inside, floor-to-ceiling windows envelop the entire space, infusing it with natural light and framing postcard-worthy vistas of the city skyline. The generously sized kitchen, the St. Lawrence Market being just a brief 5-minute stroll from your doorstep. For a weekend escape, you're just a stone's throw away from Union Station where the UP Express can whisk you to Pearson Airport in a mere 25 minutes. For a weekend getaway, this unit includes parking and easy access to the Gardiner expressway. Situated just a block from Yonge and Front, you're mere minutes from the bustling financial district making this an ideal pied.
Property Details
Interior
Features
Ground Floor
Living
5.18 x 3.20Wood Floor / W/O To Balcony / Large Window
Dining
5.18 x 3.20Wood Floor / Combined W/Living / Open Concept
Kitchen
2.56 x 2.41Wood Floor / Granite Counter
Prim Bdrm
3.84 x 2.74Wood Floor / 4 Pc Ensuite / W/I Closet
Exterior
Features
Parking
Garage spaces 1
Garage type Underground
Other parking spaces 0
Total parking spaces 1
Condo Details
Amenities
Concierge, Gym, Indoor Pool, Media Room, Party/Meeting Room, Sauna
Inclusions
Property History
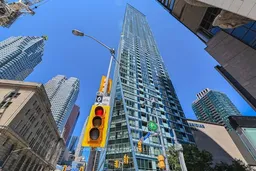 38
38Get up to 1% cashback when you buy your dream home with Wahi Cashback

A new way to buy a home that puts cash back in your pocket.
- Our in-house Realtors do more deals and bring that negotiating power into your corner
- We leverage technology to get you more insights, move faster and simplify the process
- Our digital business model means we pass the savings onto you, with up to 1% cashback on the purchase of your home
