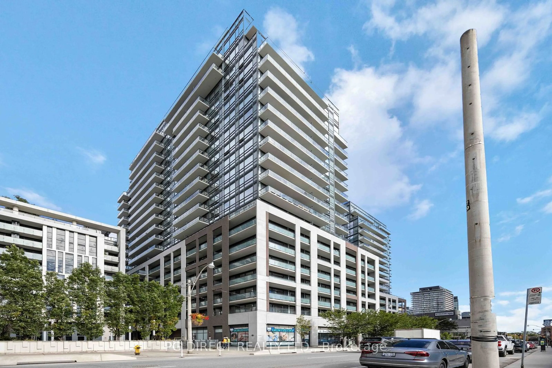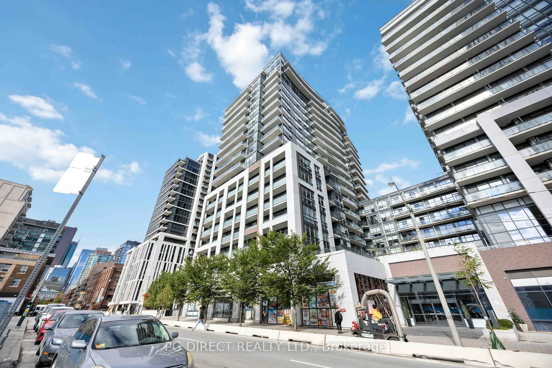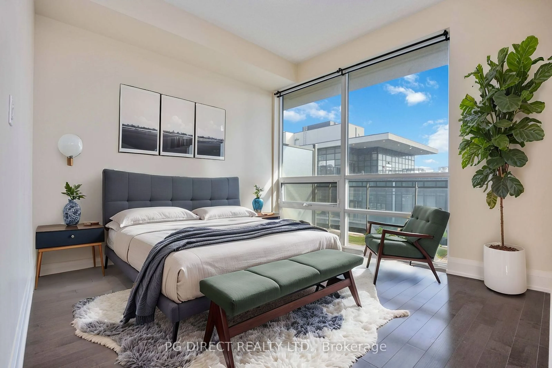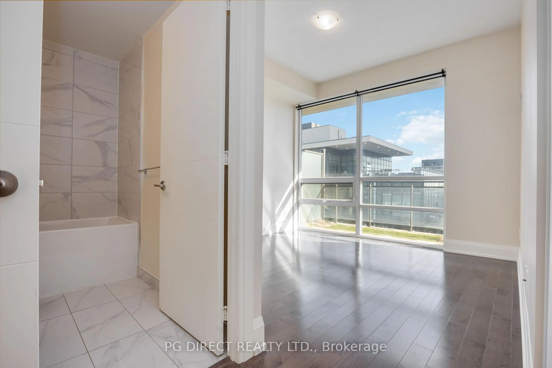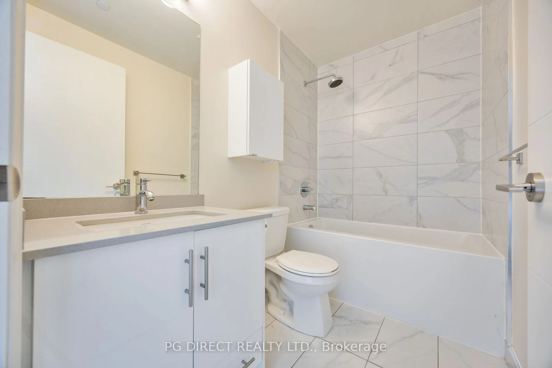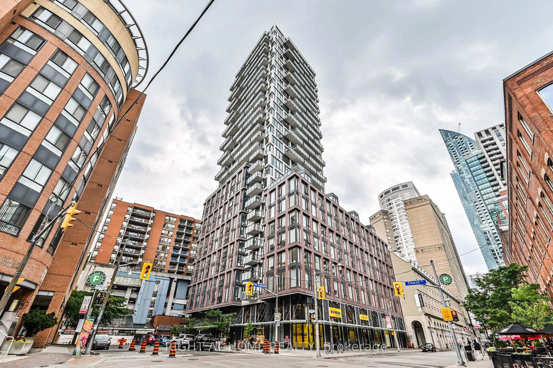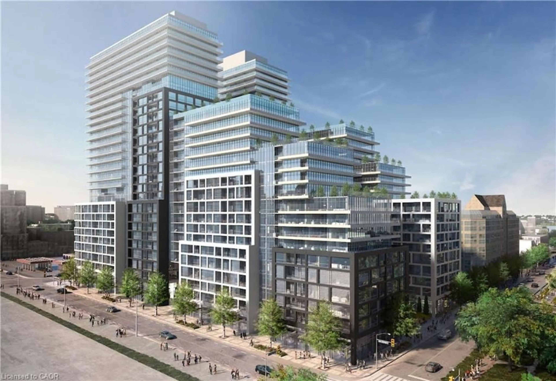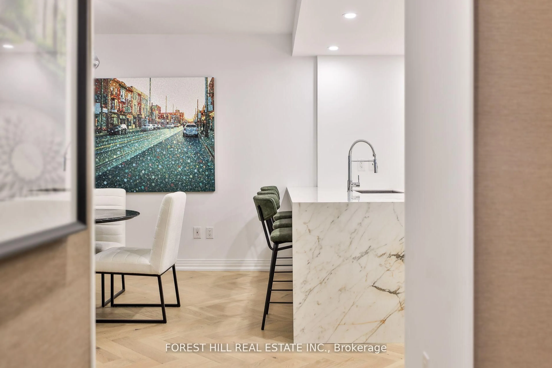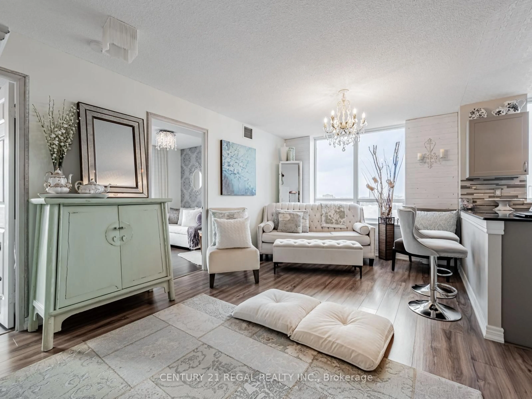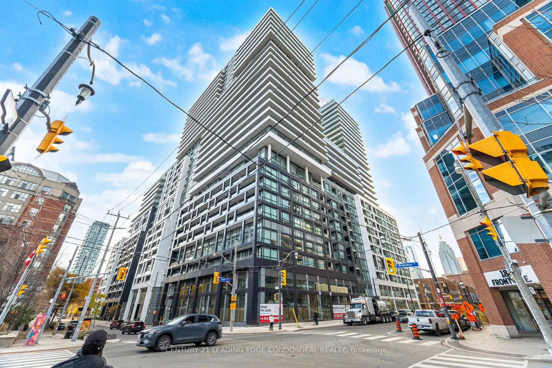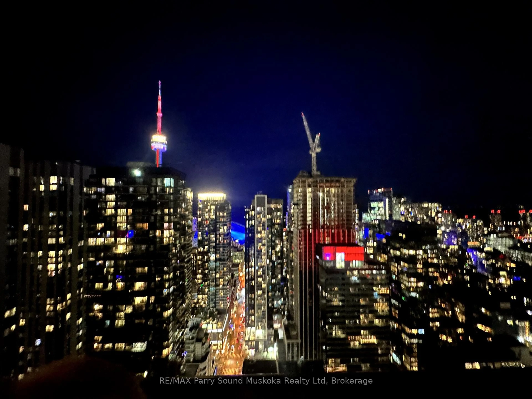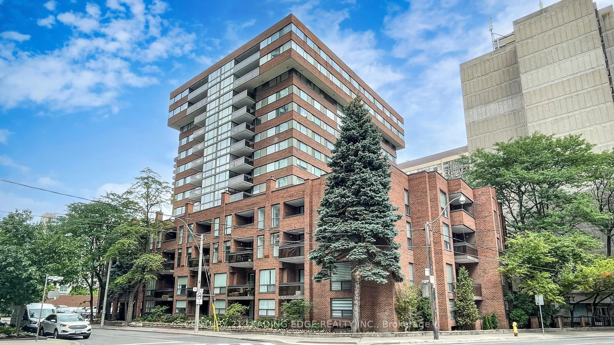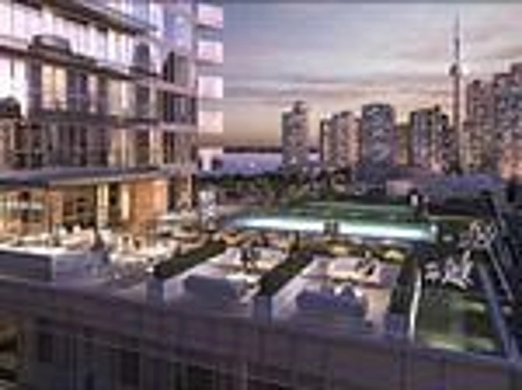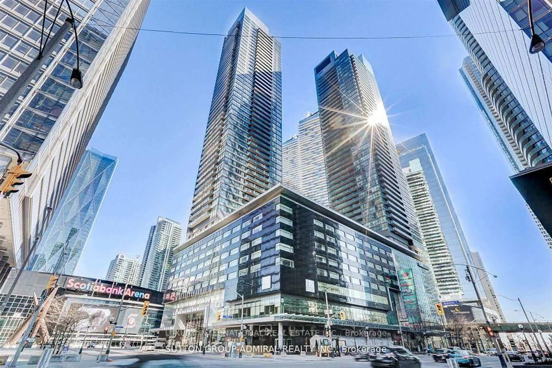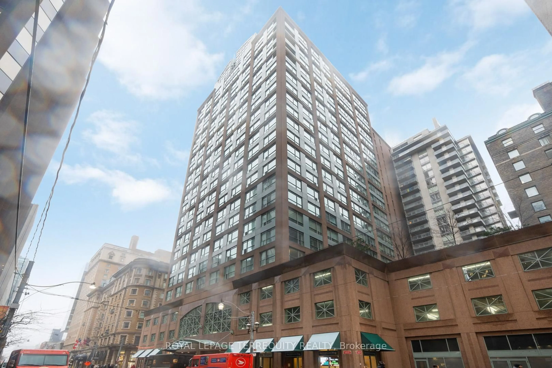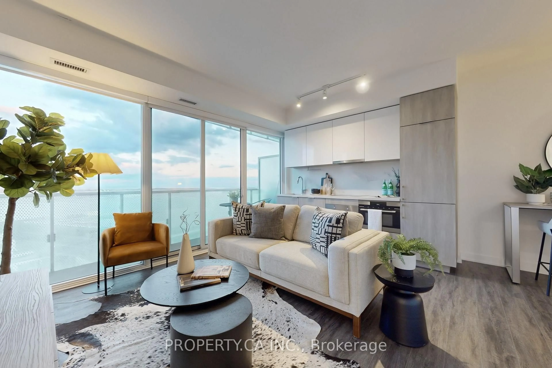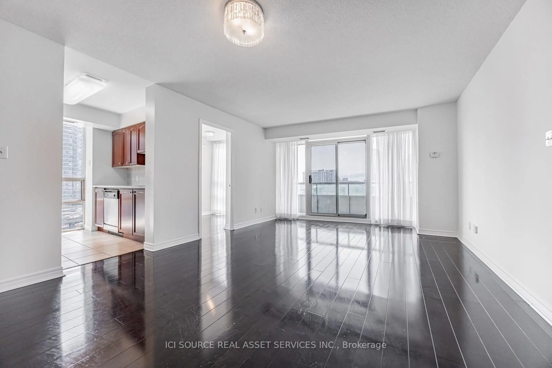460 Adelaide St #PH108, Toronto, Ontario M5A 0E7
Contact us about this property
Highlights
Estimated valueThis is the price Wahi expects this property to sell for.
The calculation is powered by our Instant Home Value Estimate, which uses current market and property price trends to estimate your home’s value with a 90% accuracy rate.Not available
Price/Sqft$1,003/sqft
Monthly cost
Open Calculator
Description
Visit REALTOR website for additional information. Welcome to your stunning penthouse retreat, where modern living meets exceptional design. This exquisite 2-bedroom, 2-bathroom unit features a thoughtful layout that maximizes space and light, offering a perfect blend of comfort and style. Step into the spacious living area, adorned with large windows that frame breathtaking city views. The contemporary kitchen boasts an open layout and sleek finishes, making it an ideal space for culinary enthusiasts. Both bedrooms provide ample space and privacy, with the master suite featuring an ensuite bathroom for added convenience. Located in the vibrant heart of the city, you'll have easy access to trendy restaurants, cafes, shops, and cultural attractions, all just steps away. Experience urban living at its finest in this remarkable penthouse unit-an ideal sanctuary for those who appreciate modern elegance and stunning views.
Property Details
Interior
Features
Exterior
Features
Parking
Garage spaces 1
Garage type Underground
Other parking spaces 0
Total parking spaces 1
Condo Details
Amenities
Exercise Room, Guest Suites, Gym, Party/Meeting Room, Rooftop Deck/Garden, Visitor Parking
Inclusions
Property History
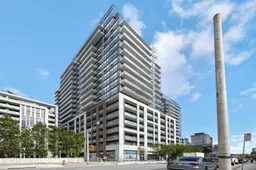 12
12
