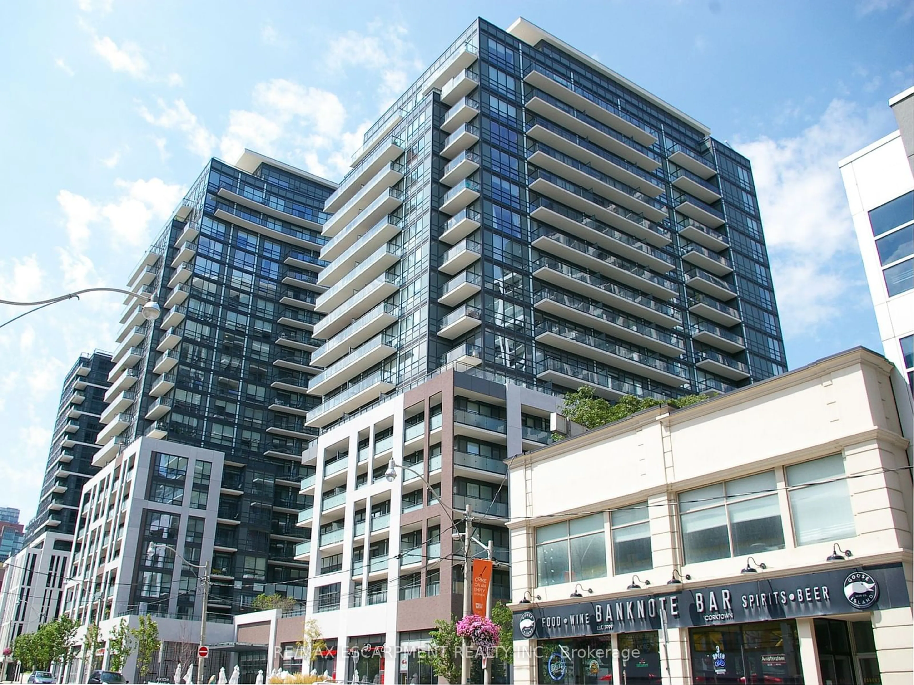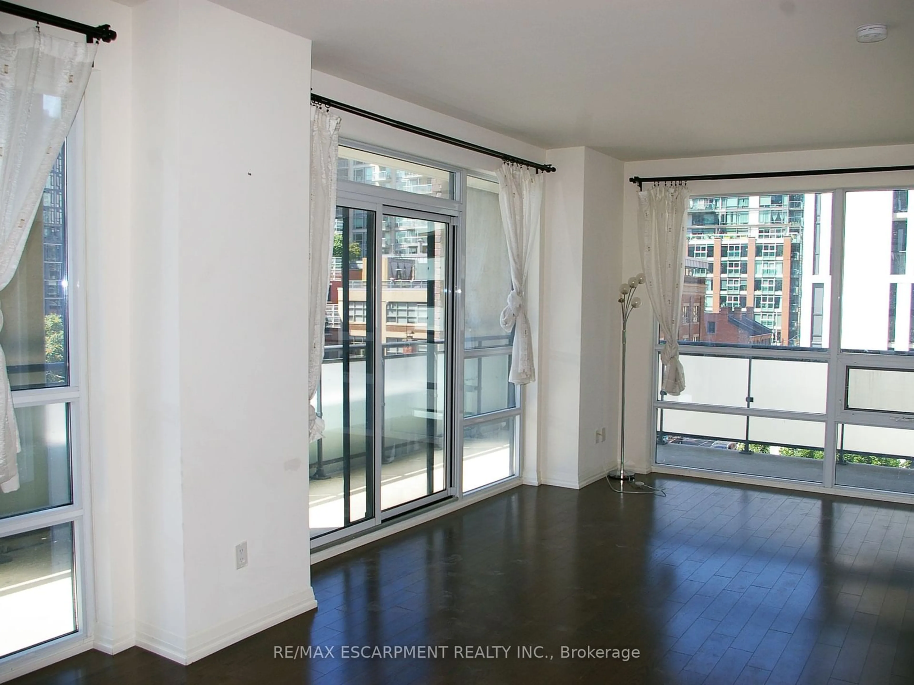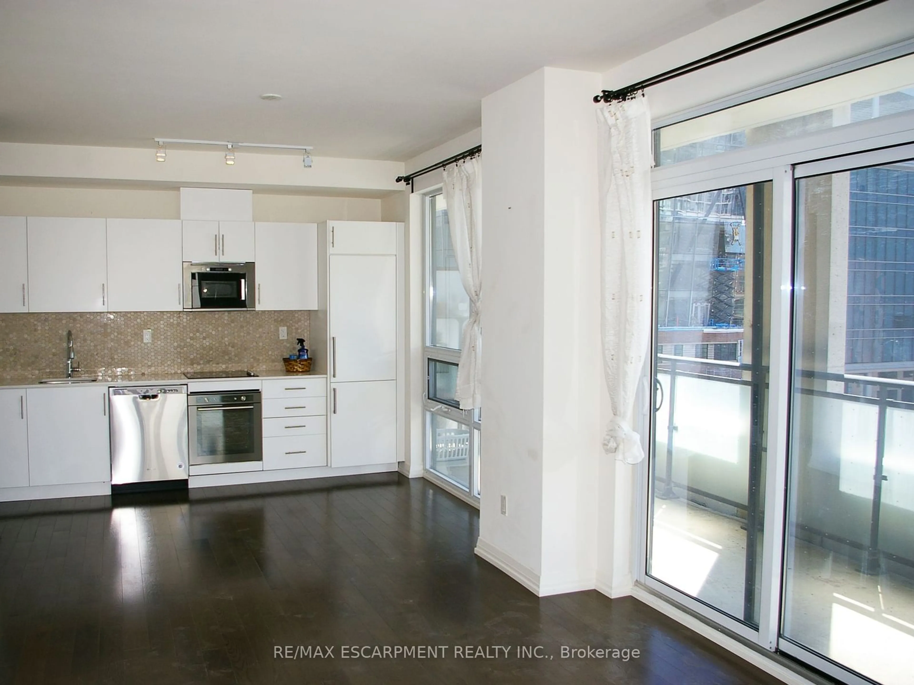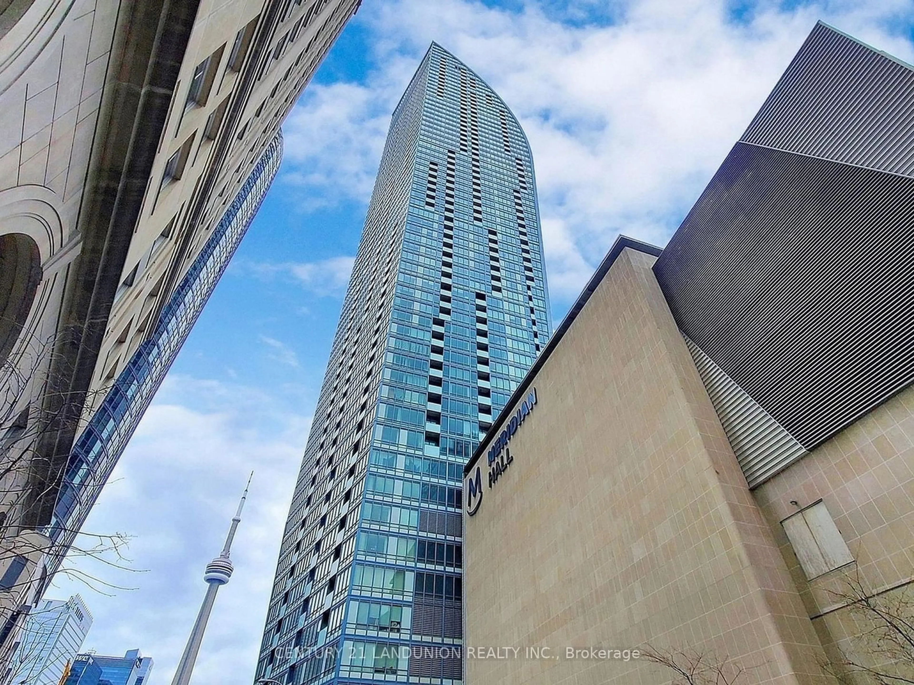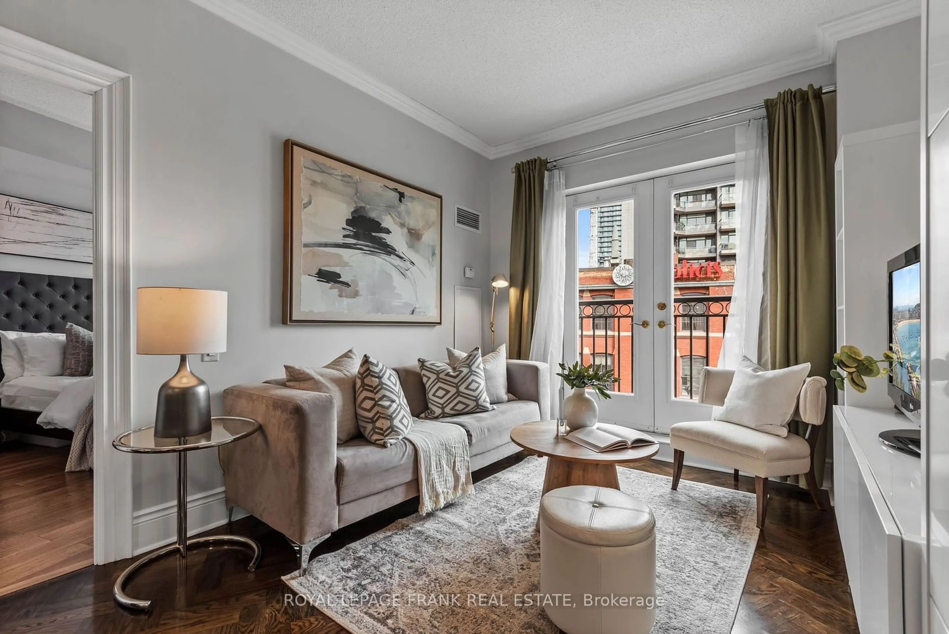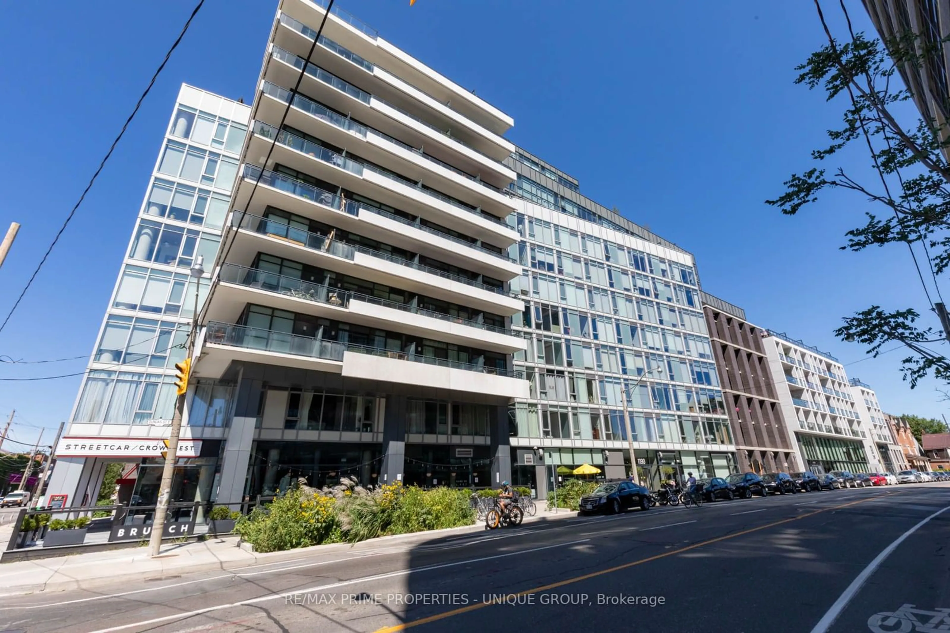460 Adelaide St #622, Toronto, Ontario M5A 1N4
Contact us about this property
Highlights
Estimated ValueThis is the price Wahi expects this property to sell for.
The calculation is powered by our Instant Home Value Estimate, which uses current market and property price trends to estimate your home’s value with a 90% accuracy rate.$719,000*
Price/Sqft$1,006/sqft
Days On Market1 day
Est. Mortgage$2,791/mth
Maintenance fees$606/mth
Tax Amount (2024)$3,018/yr
Description
Opportunity Knocks At The Axiom ! Not Often Does A Corner Suite With A Rare 250 Sq Ft Wrap-Around South And West Facing Balcony, Underground Parking And A Storage Locker Become Available! Your Spacious & Bright 1 Bedroom Plus Den Condo Offers 662 Sq Ft Of Well-Designed Versatile Living Space With 9 Ceilings, Floor To Ceiling Windows And Engineered Hardwood Floors Throughout. The Sleek Kitchen Features White Cabinets, Built-In Appliances With Integrated Fridge, Quartz Countertop And Mosaic Backsplash. The Bedroom With Two Closets Enjoys Ensuite Privileges To The 4 Piece Bathroom With A Large Soaking Tub And Rainfall Showerhead. The Stackable Laundry Is Neatly Tucked Away From The Bedroom And Living Areas While The Den Provides Its Own Workspace. The Axiom Condos Are Conveniently Located Within A Short Walk To Downtown & The Financial District, St. Lawrence Market, Distillery District, George Brown, Toronto Metropolitan University And A Full Array Of Dining, Shopping And Entertainment Options. Getting Around Is Easy Being Steps To The TTC And Minutes To The DVP Or Gardiner. Amenities Include: 24/7 Security/Concierge, Gym With Sauna & Yoga Studio, Games, Party & Theatre Rooms, Rooftop Terrace With BBQ, Guest Suites, Visitor Parking, Rear Lobby Drop Off Area And Even A Pet Grooming Station! Your New Home Has It All!
Property Details
Interior
Features
Flat Floor
Living
7.60 x 3.20W/O To Balcony / Hardwood Floor / Combined W/Dining
Dining
7.60 x 3.20Hardwood Floor / Combined W/Living
Kitchen
7.60 x 3.20Combined W/Dining / B/I Appliances
Br
3.45 x 3.05Hardwood Floor / Semi Ensuite
Exterior
Features
Parking
Garage spaces 1
Garage type Underground
Other parking spaces 0
Total parking spaces 1
Condo Details
Amenities
Concierge, Exercise Room, Guest Suites, Party/Meeting Room, Rooftop Deck/Garden, Visitor Parking
Inclusions
Property History
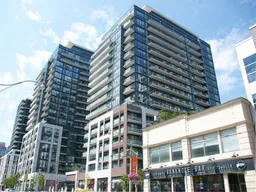 35
35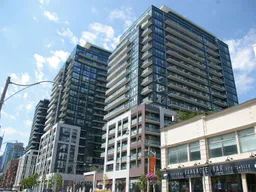 14
14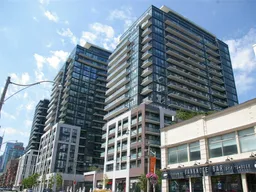 14
14Get up to 1% cashback when you buy your dream home with Wahi Cashback

A new way to buy a home that puts cash back in your pocket.
- Our in-house Realtors do more deals and bring that negotiating power into your corner
- We leverage technology to get you more insights, move faster and simplify the process
- Our digital business model means we pass the savings onto you, with up to 1% cashback on the purchase of your home
