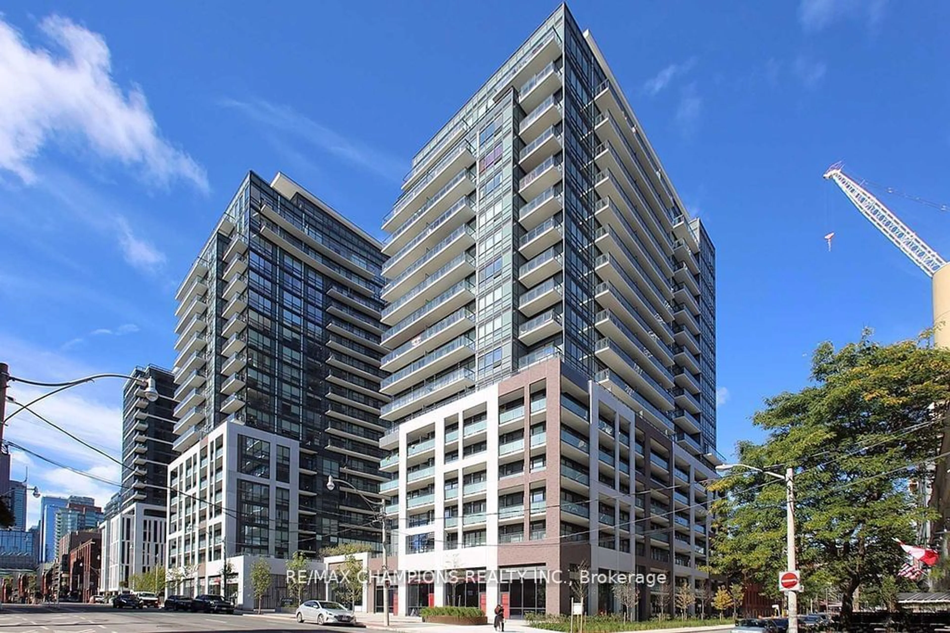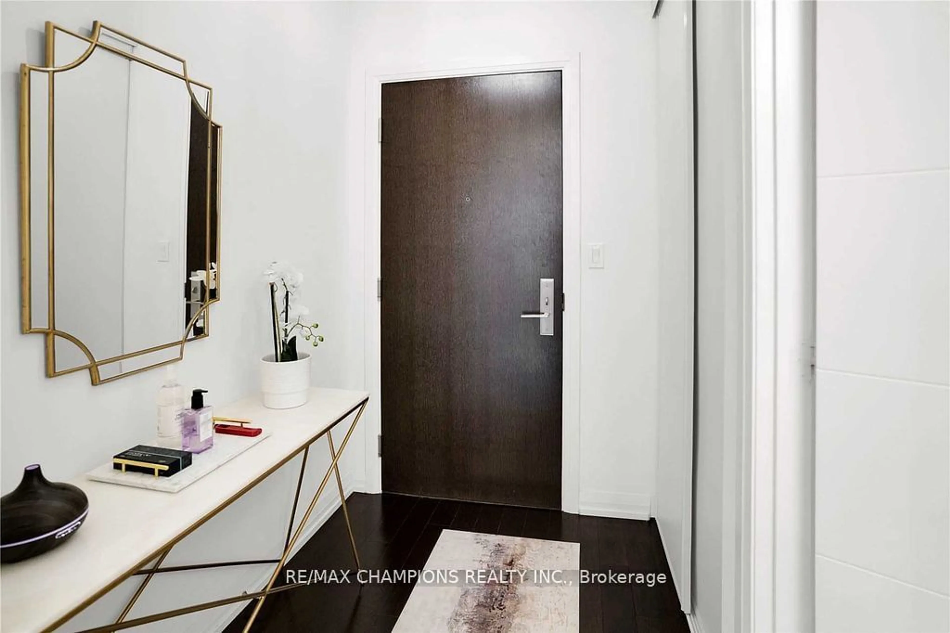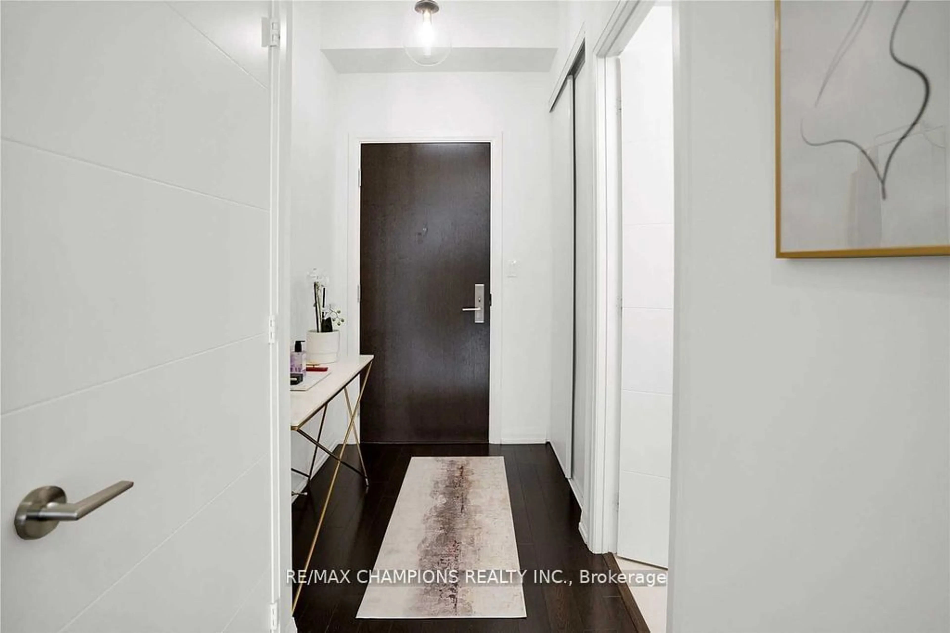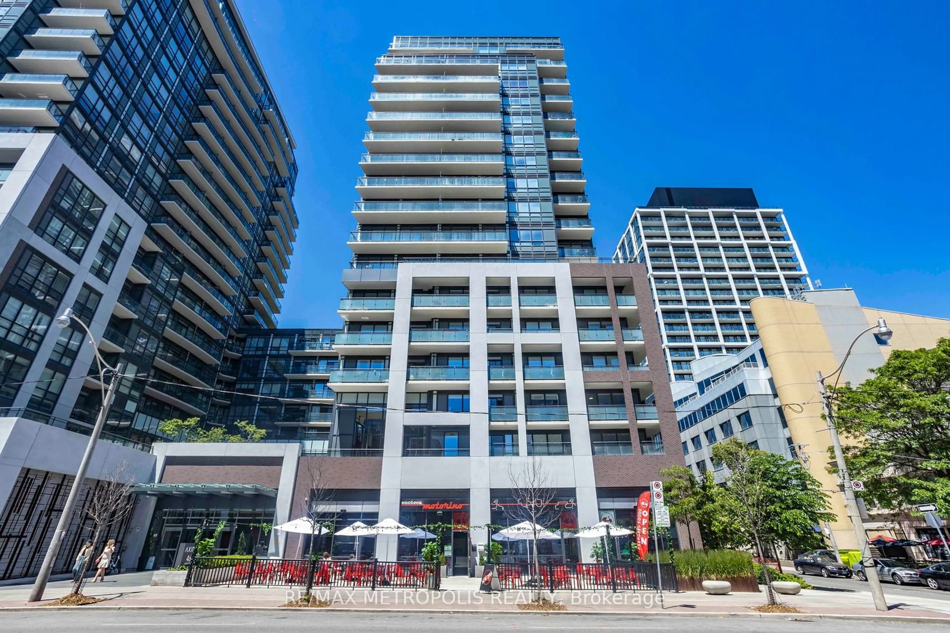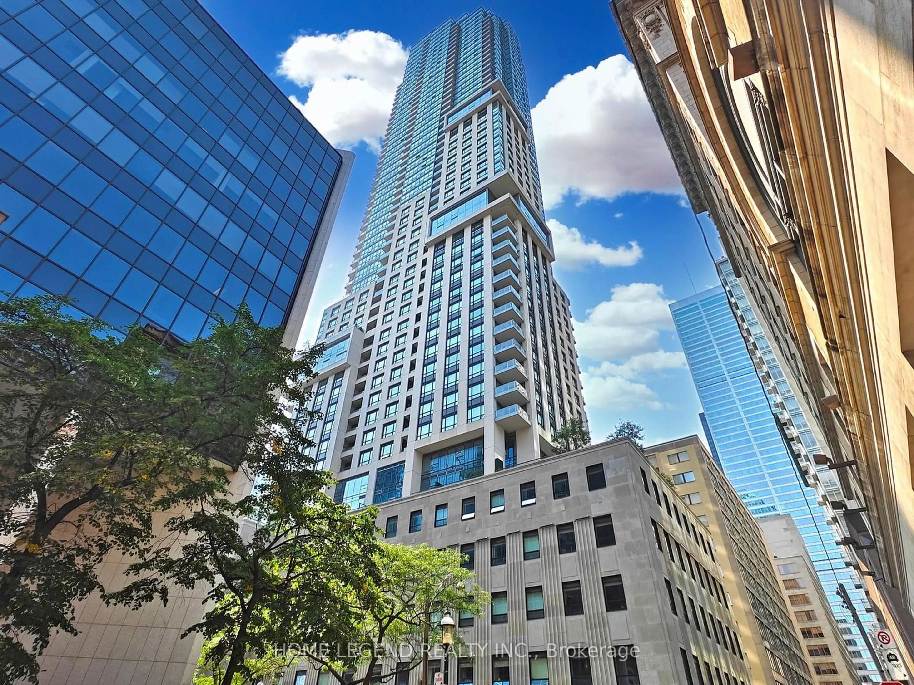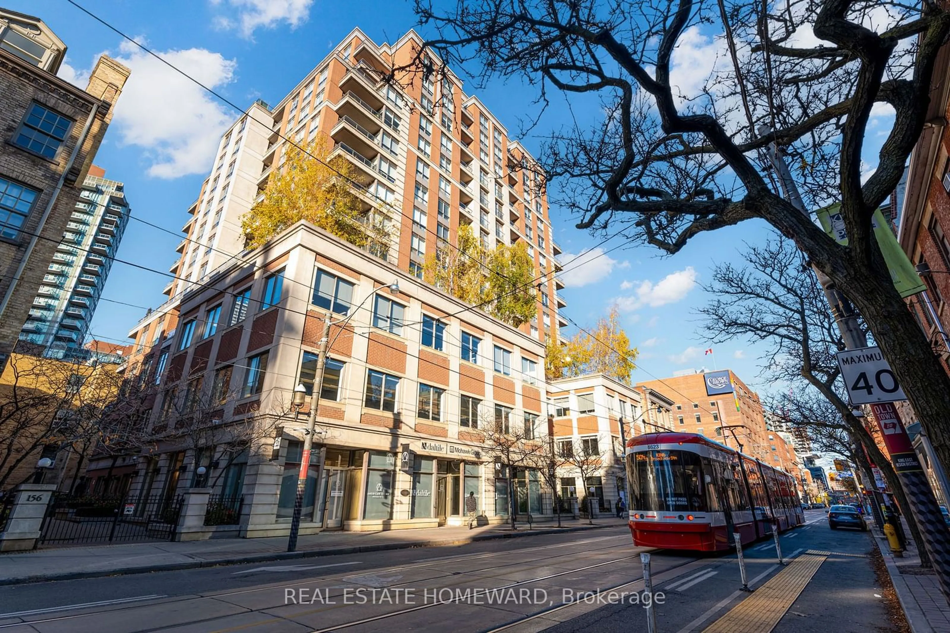460 Adelaide St #103, Toronto, Ontario M5A 0E7
Contact us about this property
Highlights
Estimated ValueThis is the price Wahi expects this property to sell for.
The calculation is powered by our Instant Home Value Estimate, which uses current market and property price trends to estimate your home’s value with a 90% accuracy rate.Not available
Price/Sqft$886/sqft
Est. Mortgage$3,221/mo
Maintenance fees$625/mo
Tax Amount (2024)$3,162/yr
Days On Market77 days
Description
Huge, spacious floor plan Fully renovated with Wood-look porcelain tiles in living/ dining & 2nd Bedroom, Engineered Hardwood Flooring in master bedroom. Potlights throughout the apartment. Floor-to-ceiling windows. New Upgraded Kitchen cabinets with extended shelves & custom Backsplash. 10ft ceiling throughout featuring Large sized Bedroom with 4pc ensuite bath and walk-in closet. Walk out to the street from the oversized balcony. Oversized porch walking out to the street- Condo with a Townhome feel with a Separate entrance from the street. Minutes walk to anywhere downtown including: St Lawrence Market, Distillery District, Canary Wharf, Financial District, Sugar Beach, Multiple Groceries, Power St, Dog Park, St James Park, Various Restaurants, LCBO, King/Queen Streetcars and DVP and QEW, Eaton Centre. Over 900+ sq.ft of indoor/outdoor space combined.
Property Details
Interior
Features
Flat Floor
Living
7.11 x 3.42Pot Lights / Combined W/Dining / W/O To Yard
Dining
3.60 x 3.42Eat-In Kitchen / Pot Lights / Porcelain Floor
Kitchen
3.60 x 3.42B/I Appliances / Quartz Counter / Backsplash
Prim Bdrm
3.54 x 3.054 Pc Ensuite / W/I Closet / Hardwood Floor
Exterior
Features
Condo Details
Amenities
Bike Storage, Concierge, Exercise Room, Games Room, Guest Suites, Party/Meeting Room
Inclusions
Property History
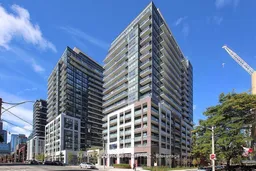 40
40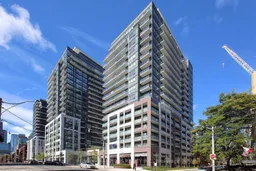 40
40Get up to 1% cashback when you buy your dream home with Wahi Cashback

A new way to buy a home that puts cash back in your pocket.
- Our in-house Realtors do more deals and bring that negotiating power into your corner
- We leverage technology to get you more insights, move faster and simplify the process
- Our digital business model means we pass the savings onto you, with up to 1% cashback on the purchase of your home
