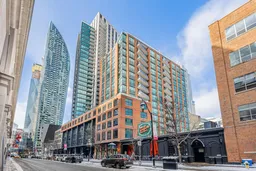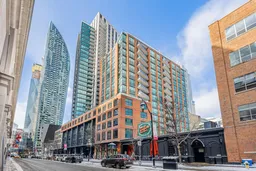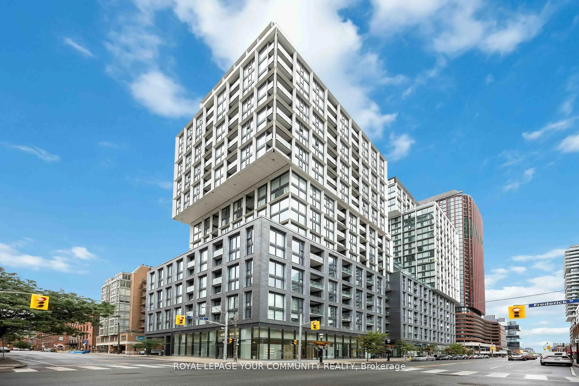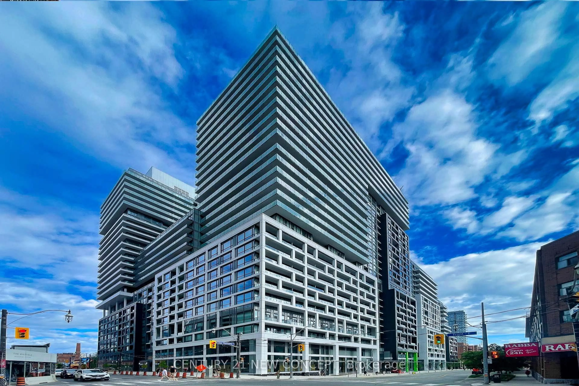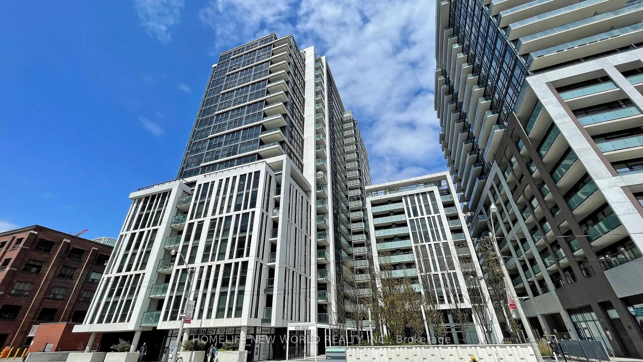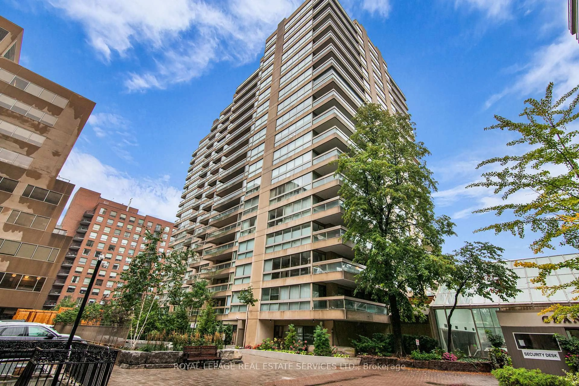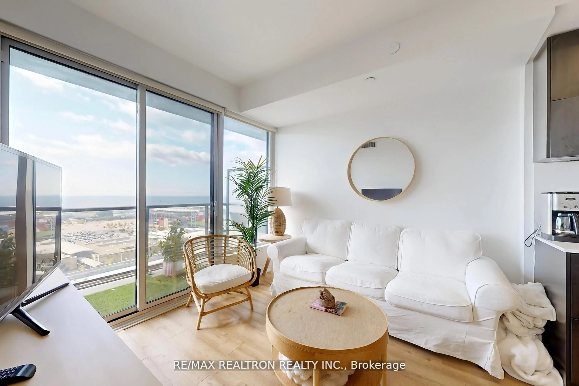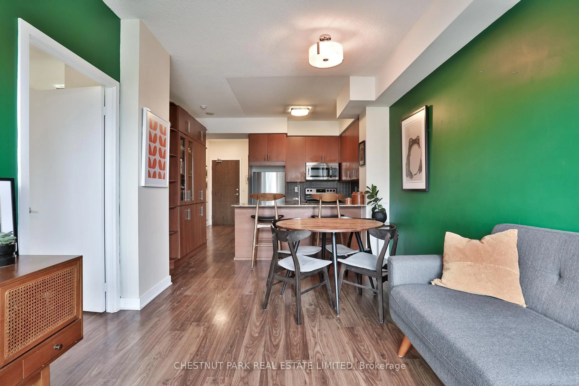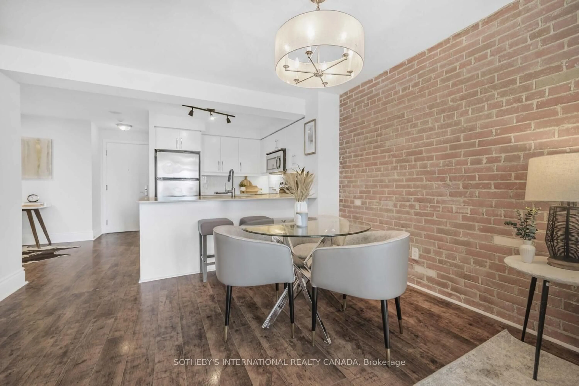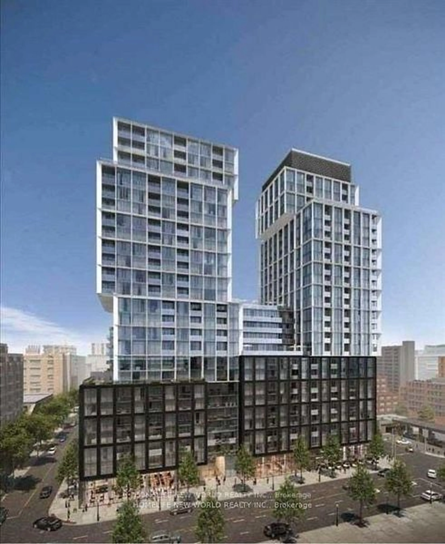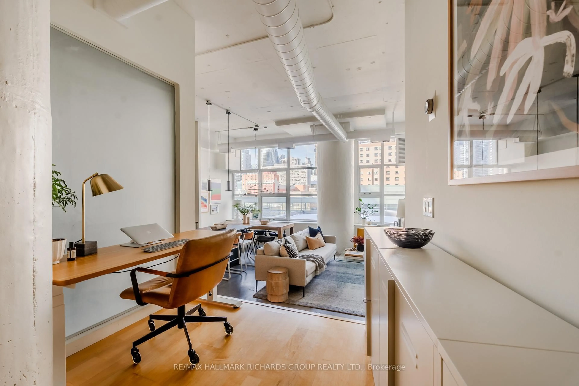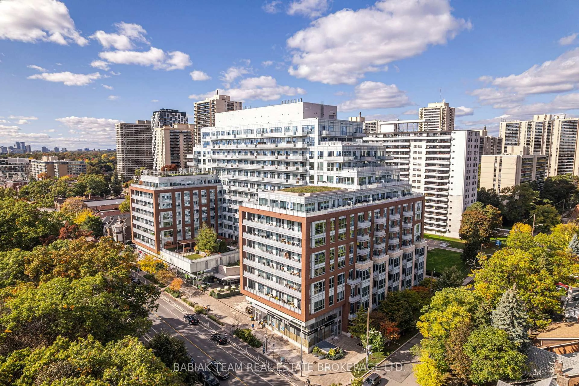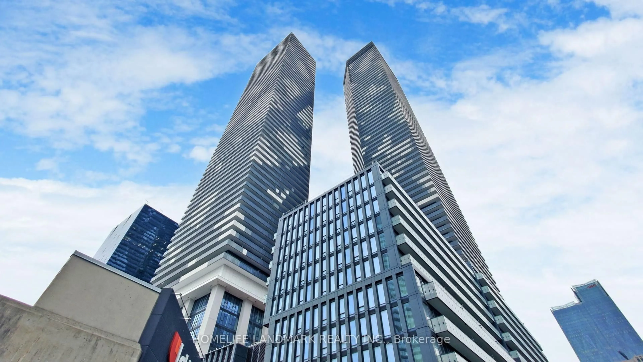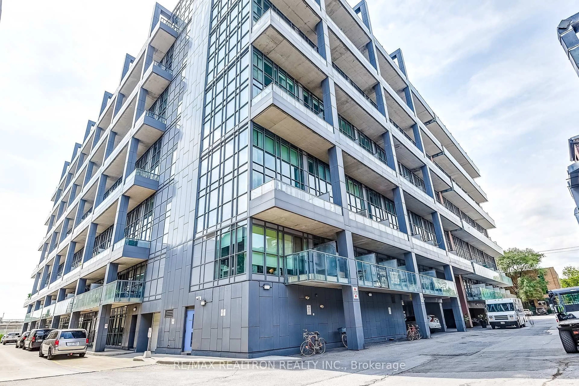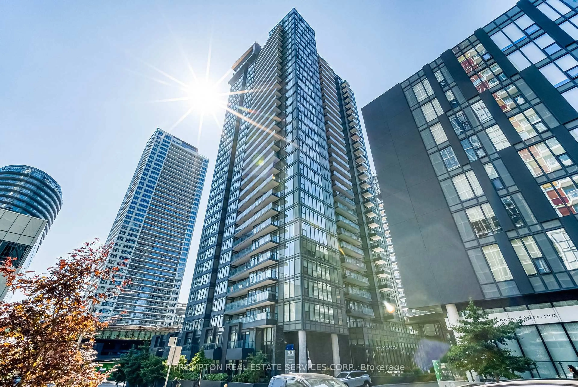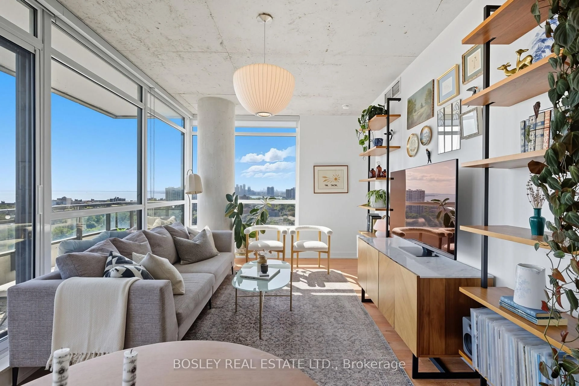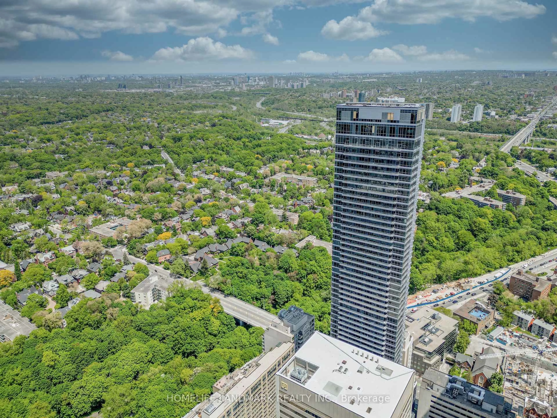*London on the Esplanade* *Steps to the St. Lawrence Market and Yonge St. - Truly the most accessible and friendly neighbourhood* *A fabulous 15 storey condo with amazing amenities in one of Toronto's premier locations* *665 sq.ft. of well planned living space* *Practical layout with open concept living/dining/kitchen featuring soaring 9' ceilings, hardwood floors, floor to ceiling windows and a sliding door Walkout to a glass paneled balcony overlooking the treed lounge area and sparkling outdoor pool* *The bright kitchen has quartz countertops, an undermount sink, Stainless appliances, tiled backsplash and a breakfast bar perfect for those mornings on the go* *Located just steps from the most amazing amenities - Union Station, Go train Terminal, multiple subway stops, the St. Lawrence Market, Berczy Park, Meridian Hall, grocery stores, a dog park, a plethora of restaurants and bars and is minutes from Sugar Beach, the Lake, the Distillery District, the Financial District and the Gardiner Expressway* *Modelled after Toronto's British roots, the lobby and outstanding amenities have a "speakeasy" vibe with a stocked library and meeting room, lounges, games room, fully equipped gym and yoga studio, guest suites, theatre, steam room, outdoor pool and outdoor patio w/BBQ* *Tranquil views for a downtown condo overlooking the treed lounge and outdoor pool area
Inclusions: *Stainless steel fridge, stainless steel stove, built-in dishwasher, built-in microwave, stacked washer/dryer, window coverings, electrical light fixtures, custom closet b/ins in primary, 1 underground parking * *Fantastic amenities include gym & yoga studio, library & work area, lounges, games room, outdoor patio w/BBQ, outdoor pool, steam room, theatre and guest suite
