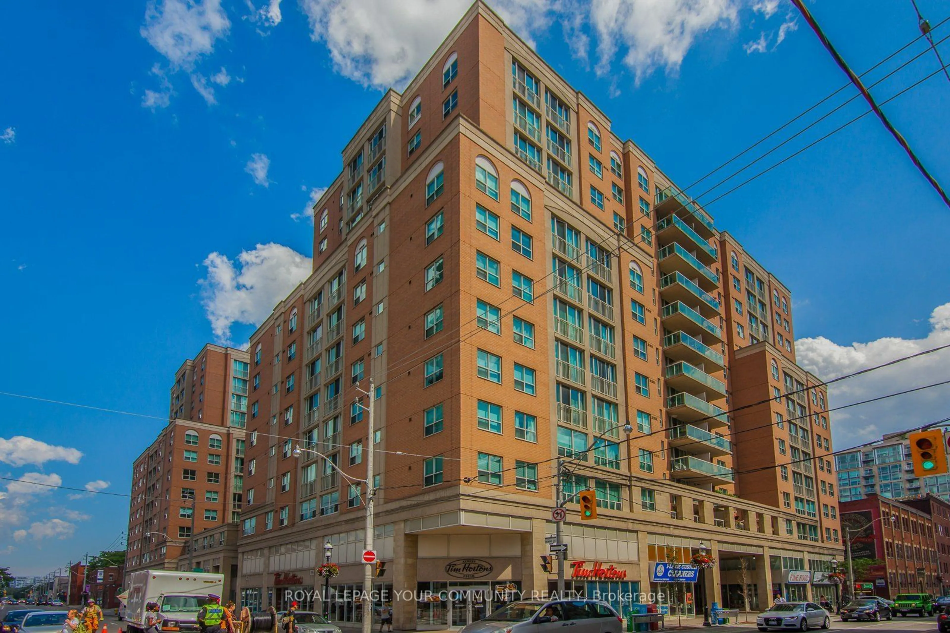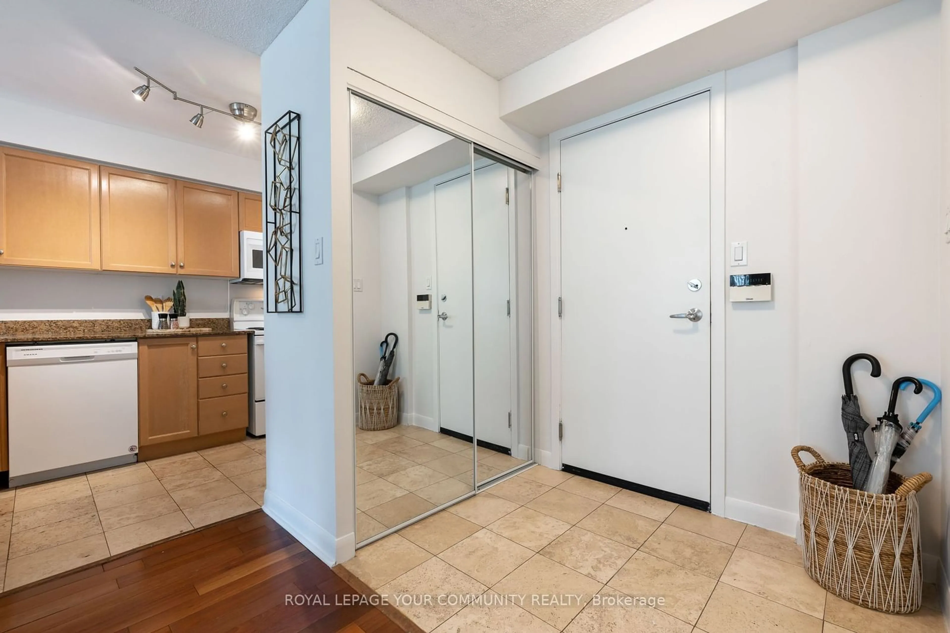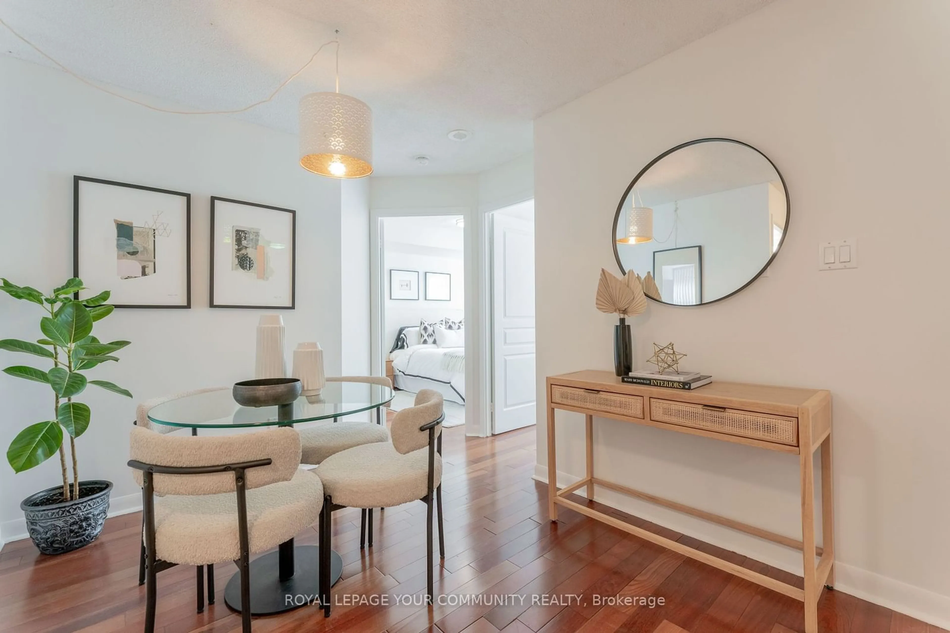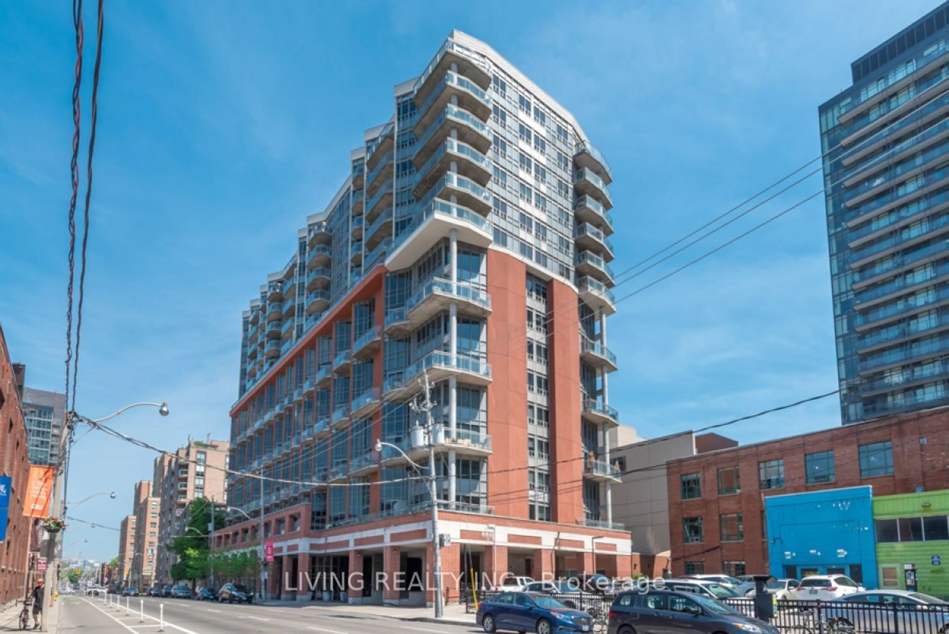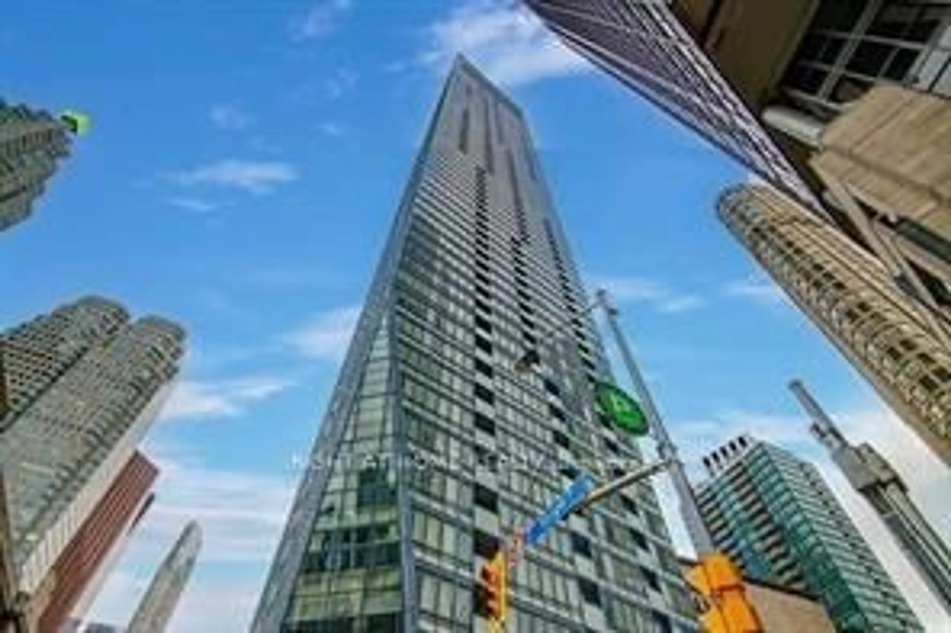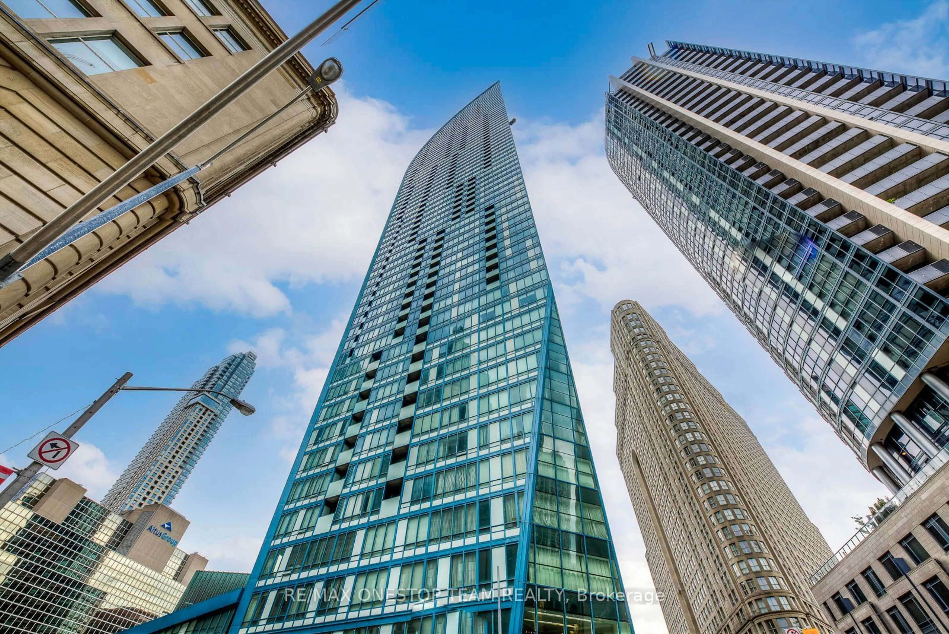313 Richmond St #563, Toronto, Ontario M5A 4S7
Contact us about this property
Highlights
Estimated ValueThis is the price Wahi expects this property to sell for.
The calculation is powered by our Instant Home Value Estimate, which uses current market and property price trends to estimate your home’s value with a 90% accuracy rate.$857,000*
Price/Sqft$992/sqft
Days On Market18 days
Est. Mortgage$3,607/mth
Maintenance fees$680/mth
Tax Amount (2024)$3,300/yr
Description
OPEN HOUSE SATURDAY JULY 20TH 2 TO 4 PM. Welcome to your new home ! Beautiful 2 bedroom 2 bath home with owned parking. Upon entering your eye is drawn immediately to the large open balcony with composite decking and green tree top views that will remain forever. The large open concept "L" shaped living/dining/kitchen is perfect for entertaining as your inner chef is whipping up something yummy so you have sightlines to all of your guests. The large kitchen has a ton of cabinets for storage, granite counters and bar stool seating. Primary suite offers a custom walk through closet leading into the full ensuite bath and the 2nd bedroom offers custom wall to wall shelving. Built by Tridel, Canada's premier condo developer, The Richmond's amenities include a 2-level professional grade gym, half basketball court, billiards, library, multiple conference rooms with Wi-Fi, 2 party rooms, catering kitchen, multimedia room, and the big score: a massive rooftop deck/garden with 7 BBQs, picnic tables, loungers, 2 fire pits, covered gazebo, bar area, shower and hot tub. (An indoor hot tub and sauna are also found in the gym.) There is a full-time cleaning crew, 24/7 concierge/security, as well as onsite management. Easily walk to the St. Lawrence Market, Distillery District, shops, restaurants, Market Square cinema and the Financial District. TTC at door and Green P parking for your guests. Bonus: if the parking spot is not needed it will rent out for $175/month. All inclusive condo fee's including hydro, easy to budget.
Property Details
Interior
Features
Main Floor
Living
Dining
Kitchen
Prim Bdrm
Exterior
Features
Parking
Garage spaces 1
Garage type Underground
Other parking spaces 0
Total parking spaces 1
Condo Details
Inclusions
Property History
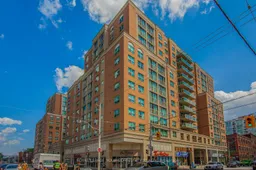 40
40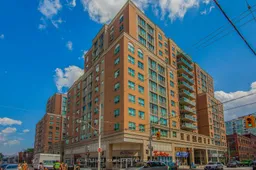 40
40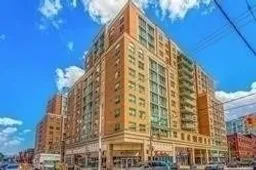 21
21Get up to 1% cashback when you buy your dream home with Wahi Cashback

A new way to buy a home that puts cash back in your pocket.
- Our in-house Realtors do more deals and bring that negotiating power into your corner
- We leverage technology to get you more insights, move faster and simplify the process
- Our digital business model means we pass the savings onto you, with up to 1% cashback on the purchase of your home
