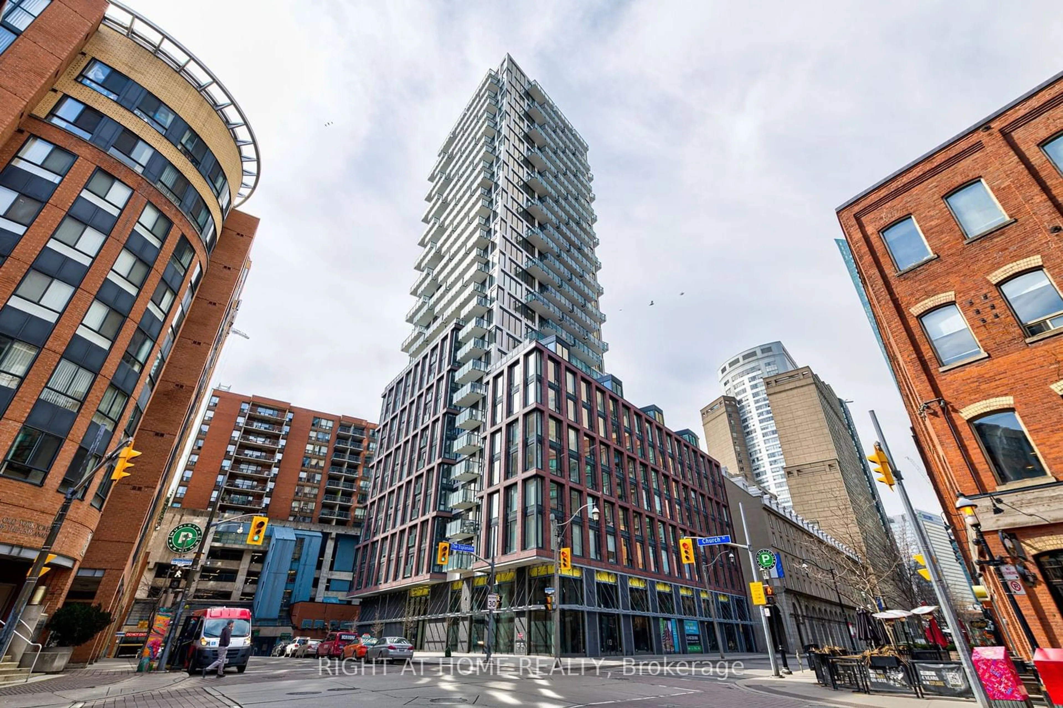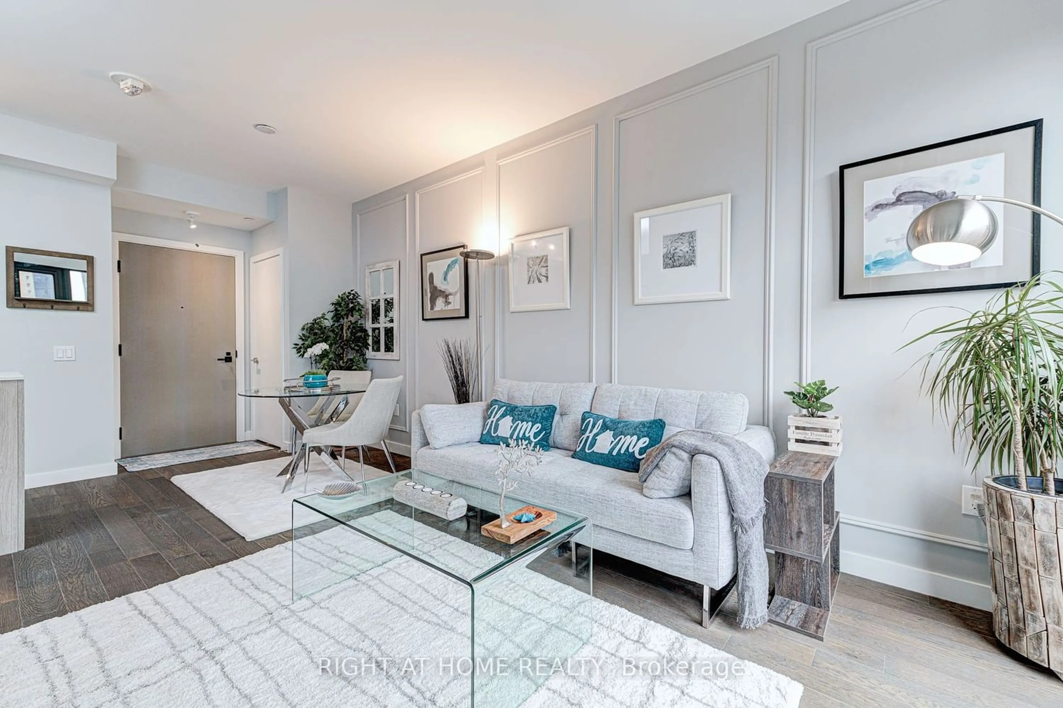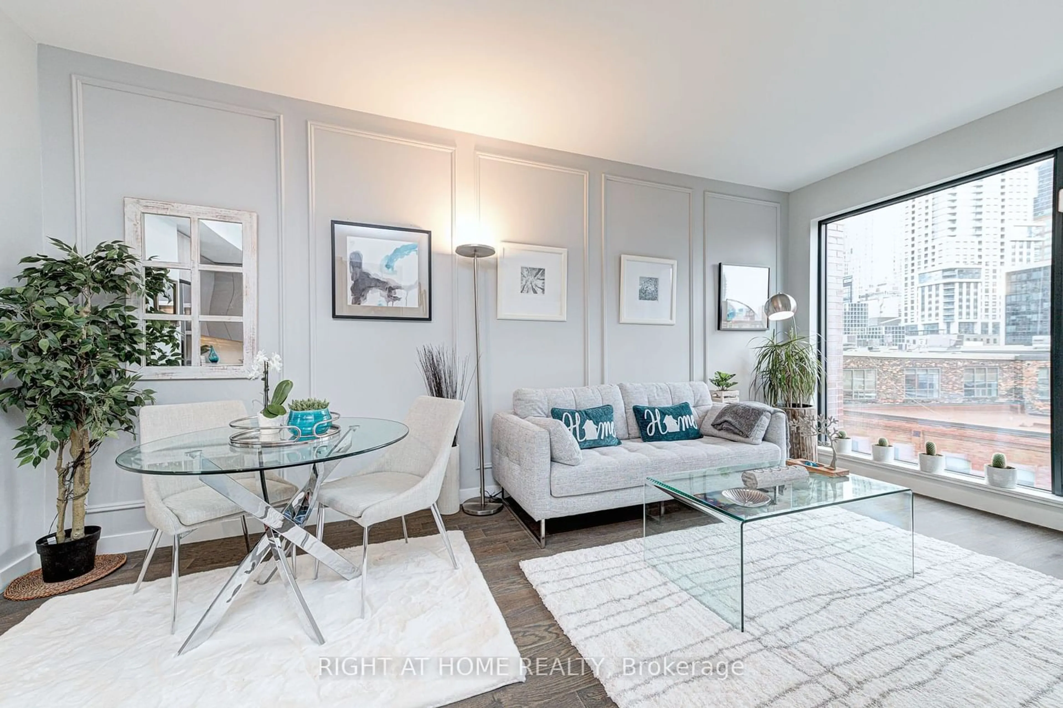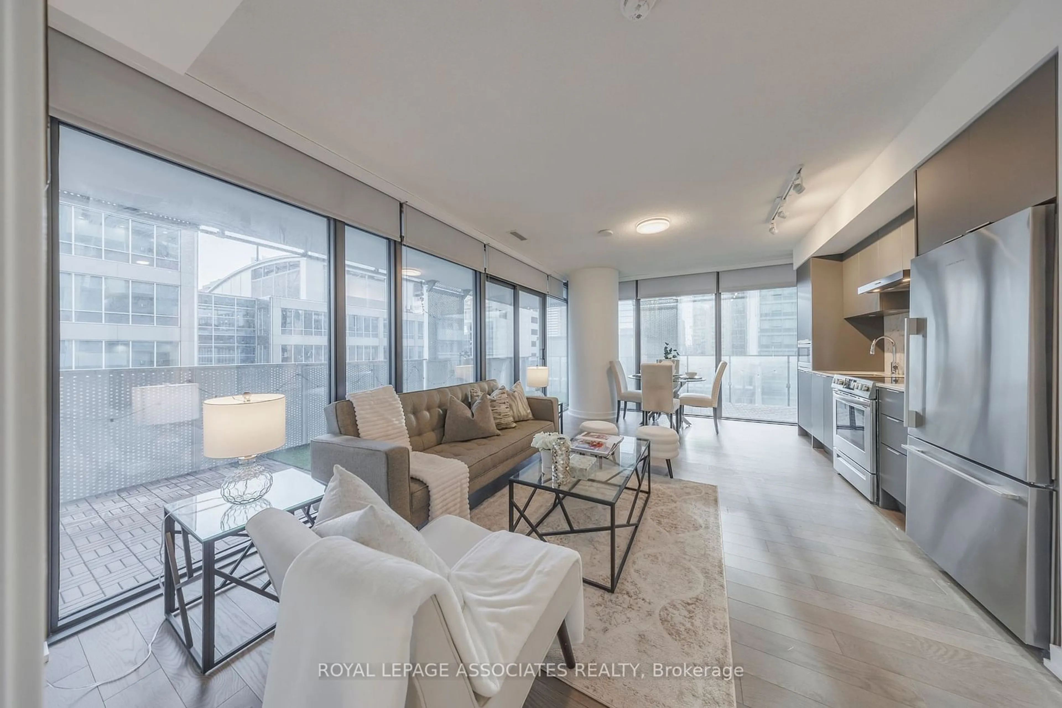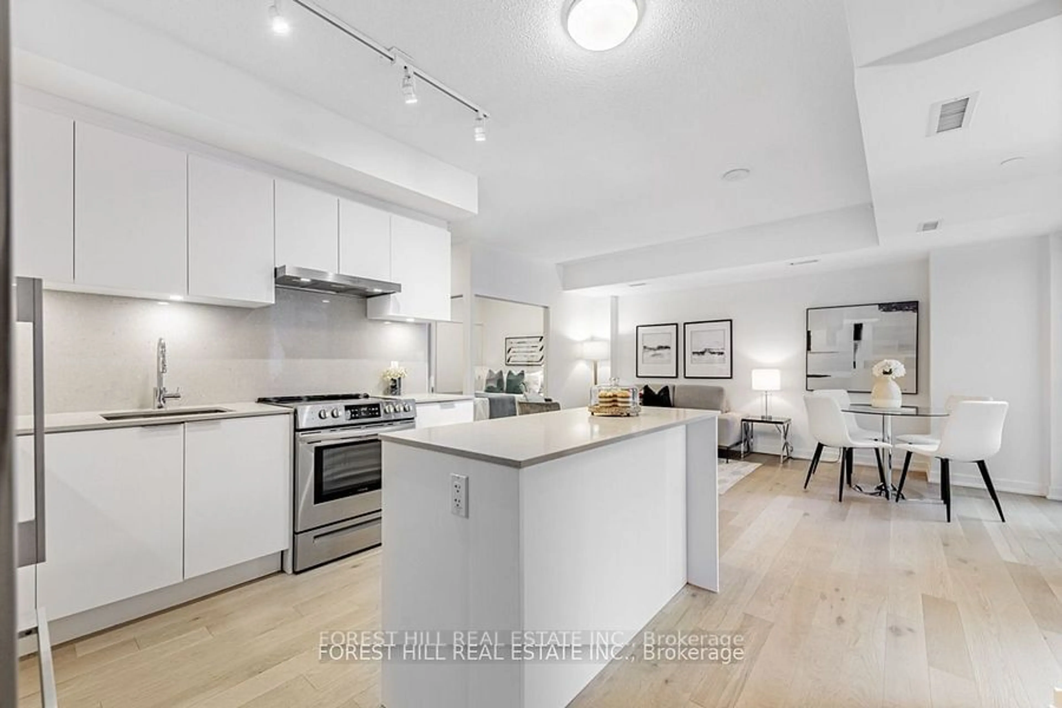2A Church St #411, Toronto, Ontario M5E 1Z4
Contact us about this property
Highlights
Estimated ValueThis is the price Wahi expects this property to sell for.
The calculation is powered by our Instant Home Value Estimate, which uses current market and property price trends to estimate your home’s value with a 90% accuracy rate.$952,000*
Price/Sqft$1,056/sqft
Days On Market53 days
Est. Mortgage$4,295/mth
Maintenance fees$795/mth
Tax Amount (2023)$3,757/yr
Description
Welcome to your urban oasis in the heart of Toronto's vibrant Esplanade neighborhood. Nestled amidst the city's dynamic landscape, this stunning 3-bedroom condominium offers a contemporary lifestyle with unparalleled convenience and style. If you love to entertain you will love this suite complete with kitchen island and GAS stove. Situated in one of Toronto's most coveted areas, this condominium boasts proximity to an array of cultural, culinary, and recreational delights. From trendy cafes and upscale dining to renowned theaters and art galleries, the Esplanade neighborhood pulsates with energy and excitement. Enjoy leisurely strolls along the waterfront or explore the eclectic shops and boutiques that line the streets, all within reach of your doorstep. 3 bedroom unit With Excellent Rental Potential for Investors
Property Details
Interior
Features
Ground Floor
Kitchen
5.27 x 2.56Open Concept / Custom Backsplash / Hardwood Floor
Living
3.60 x 5.73Open Concept / Hardwood Floor / Combined W/Dining
Dining
3.60 x 5.73Combined W/Living / W/O To Balcony / Large Window
Prim Bdrm
3.66 x 3.66W/I Closet / 4 Pc Ensuite / Hardwood Floor
Condo Details
Amenities
Concierge, Exercise Room, Games Room, Outdoor Pool, Party/Meeting Room
Inclusions
Property History
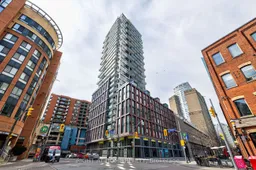 21
21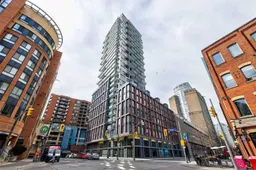 1
1Get up to 1% cashback when you buy your dream home with Wahi Cashback

A new way to buy a home that puts cash back in your pocket.
- Our in-house Realtors do more deals and bring that negotiating power into your corner
- We leverage technology to get you more insights, move faster and simplify the process
- Our digital business model means we pass the savings onto you, with up to 1% cashback on the purchase of your home
