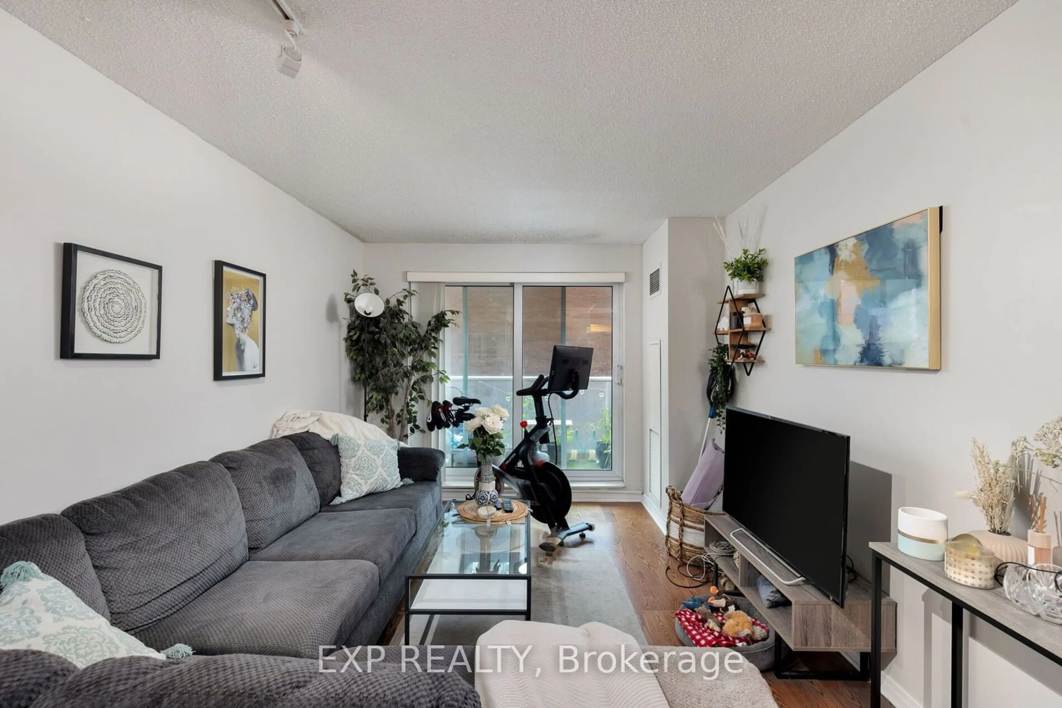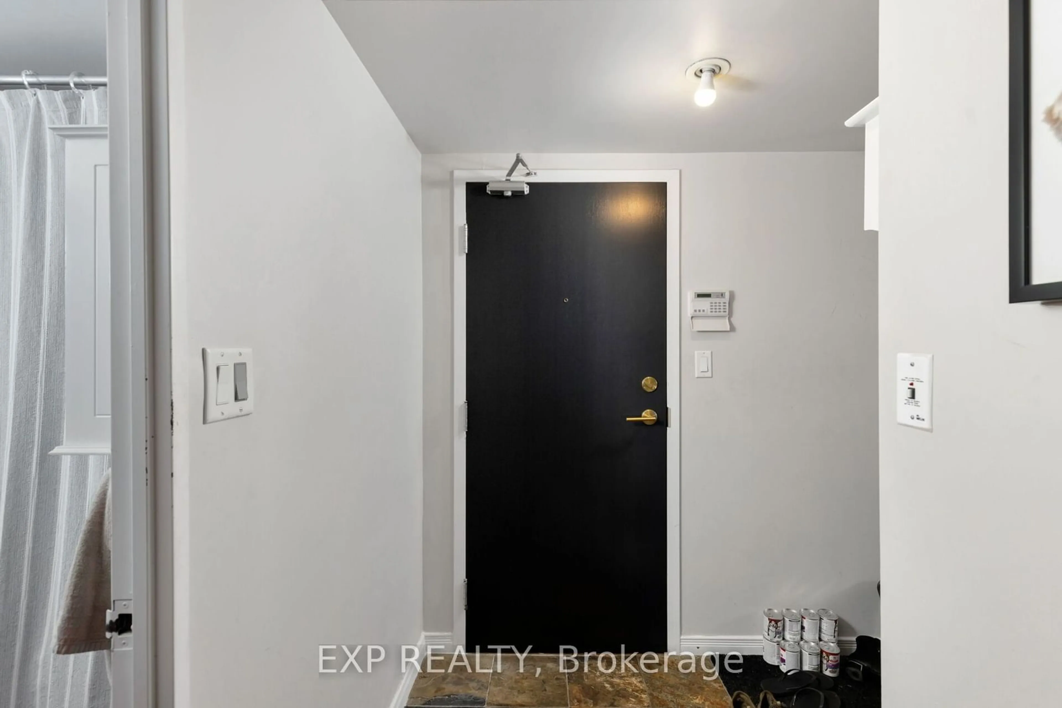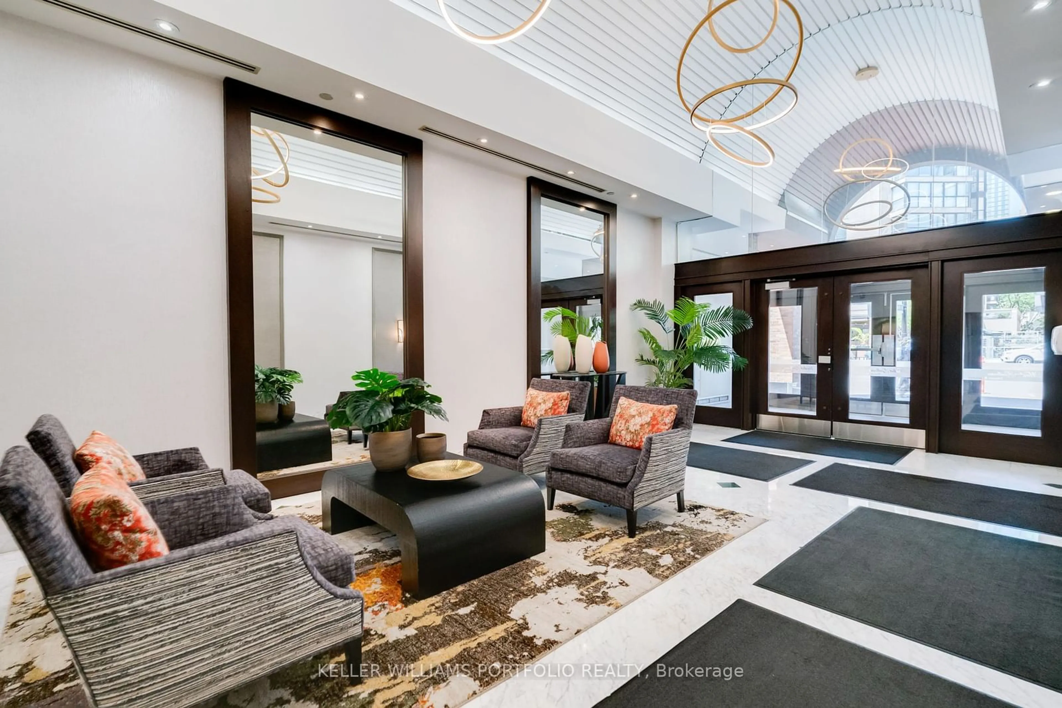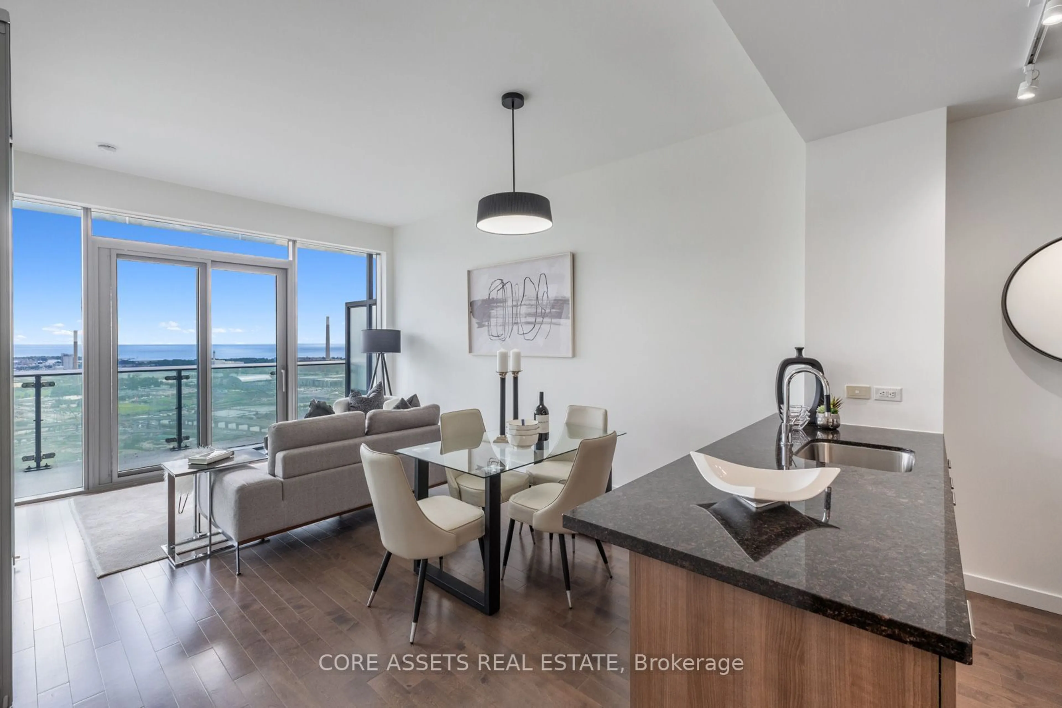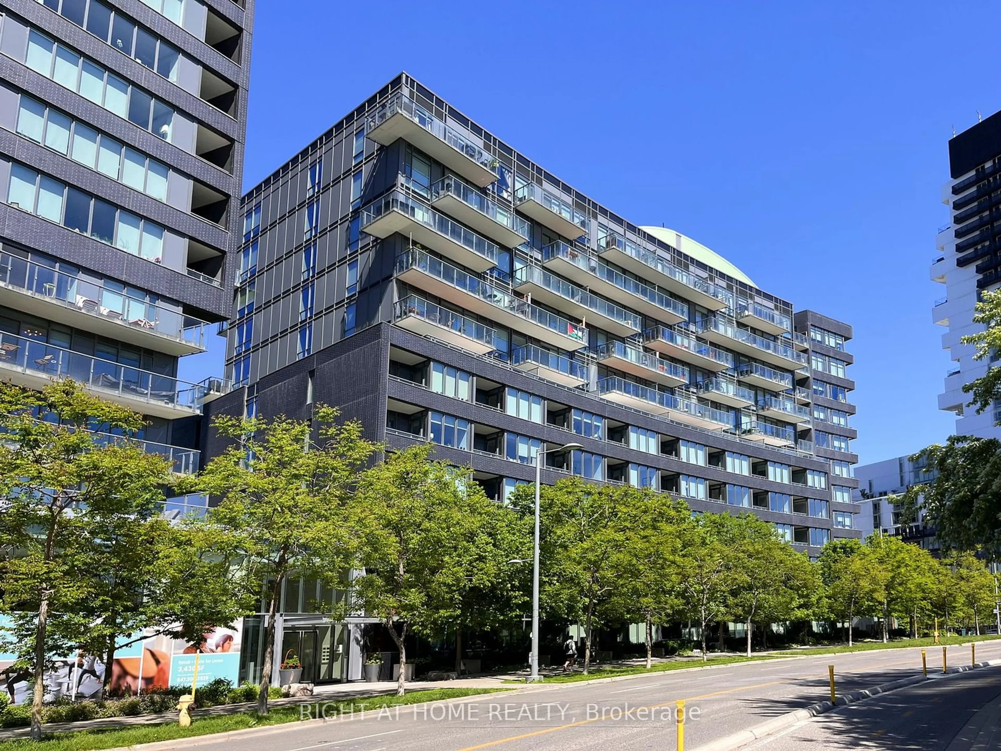230 King St #302, Toronto, Ontario M5A 1K1
Contact us about this property
Highlights
Estimated ValueThis is the price Wahi expects this property to sell for.
The calculation is powered by our Instant Home Value Estimate, which uses current market and property price trends to estimate your home’s value with a 90% accuracy rate.$575,000*
Price/Sqft$1,027/sqft
Days On Market4 days
Est. Mortgage$2,405/mth
Maintenance fees$542/mth
Tax Amount (2023)$2,225/yr
Description
Experience the timeless elegance of Kings Court, a heritage conversion building nestled in the heart of downtown. This 1-bedroom, 1-bathroom suite effortlessly combines classic charm with modern amenities. The thoughtfully designed floor plan exudes tranquility and spaciousness, with the bedroom featuring a large closet conveniently located next to a contemporary bathroom with a stand-up shower. The bright, kitchen is a culinary enthusiast's dream, boasting full-sized appliances, ample storage, and an extended counter. The open-concept living and dining area offers versatility, ideal for both entertaining and relaxing, and seamlessly flows onto a private balcony. Residents enjoy stunning city views from the rooftop deck and a well-equipped gym, with all utilities included in the maintenance fee. Kings Court fosters a unique community atmosphere rarely found in downtown condos, making it perfect for small families and professionals. Embrace the urban lifestyle without sacrificing peace and tranquility, as this home provides a serene oasis amidst the bustling energy of downtown.
Property Details
Interior
Features
Main Floor
Living
5.36 x 3.04Hardwood Floor / Combined W/Dining / W/O To Balcony
Dining
5.36 x 3.04Hardwood Floor / Combined W/Living
Kitchen
2.13 x 2.43Slate Flooring
Br
5.02 x 2.46Broadloom / Double Closet
Exterior
Features
Condo Details
Amenities
Bbqs Allowed, Exercise Room, Rooftop Deck/Garden, Sauna
Inclusions
Property History
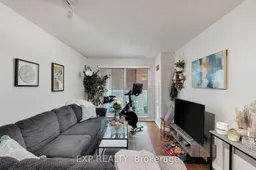 16
16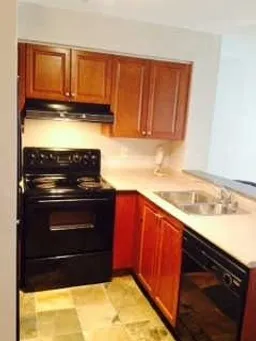 7
7Get up to 1% cashback when you buy your dream home with Wahi Cashback

A new way to buy a home that puts cash back in your pocket.
- Our in-house Realtors do more deals and bring that negotiating power into your corner
- We leverage technology to get you more insights, move faster and simplify the process
- Our digital business model means we pass the savings onto you, with up to 1% cashback on the purchase of your home
