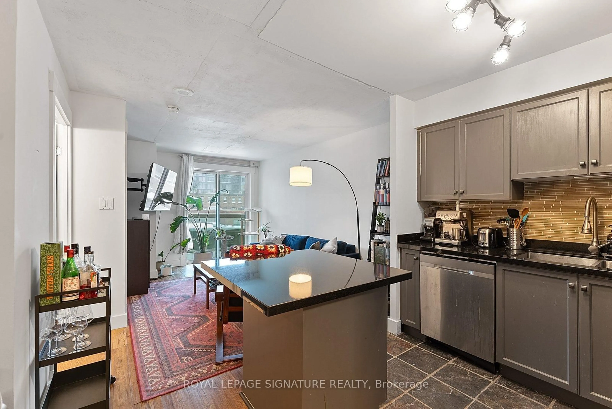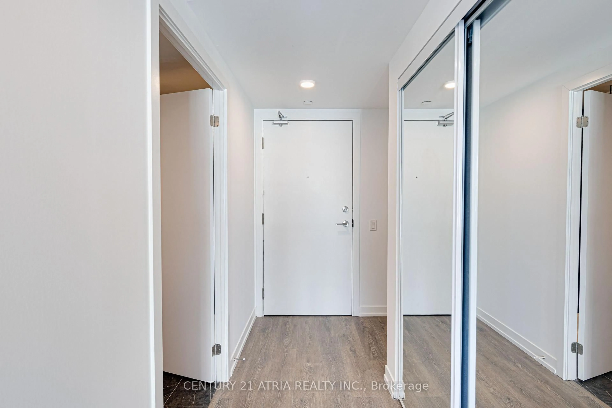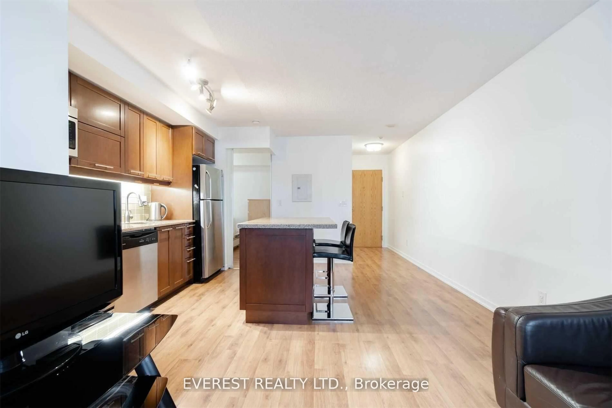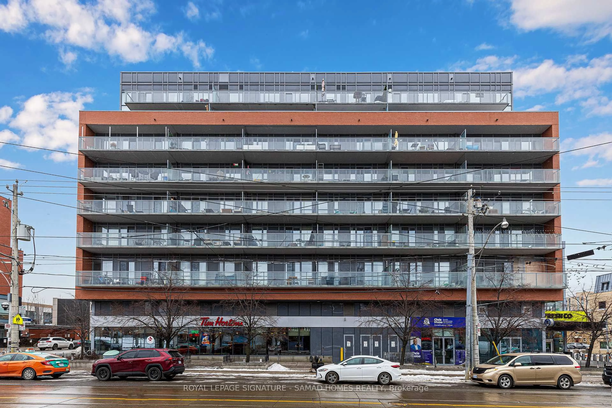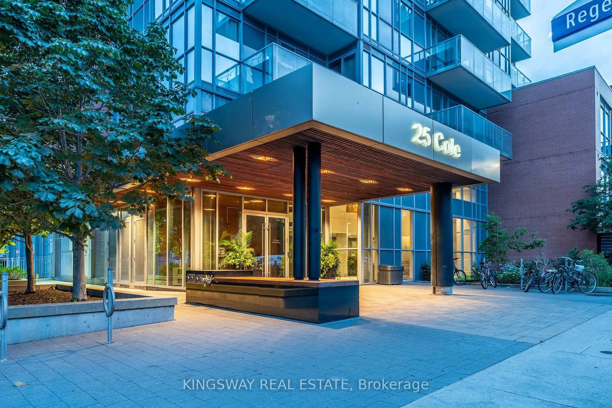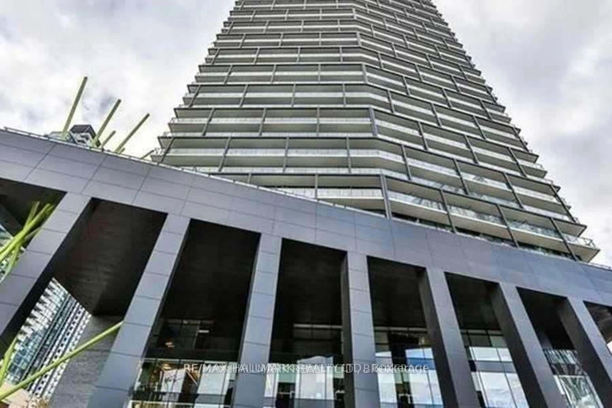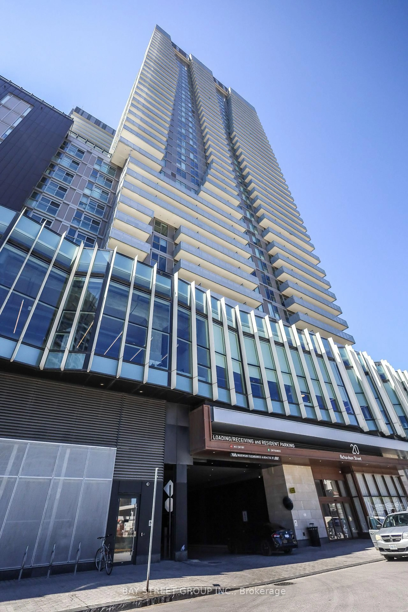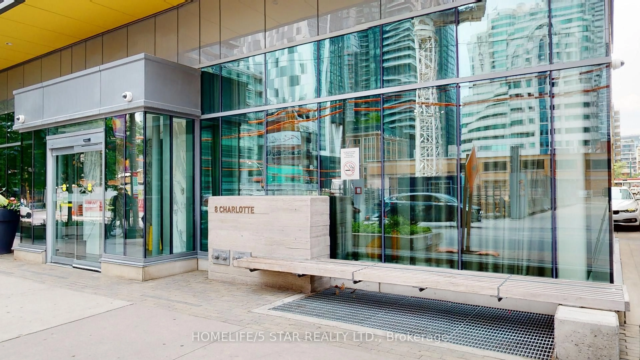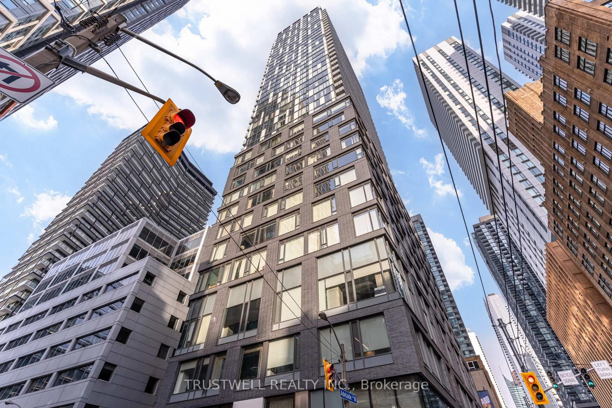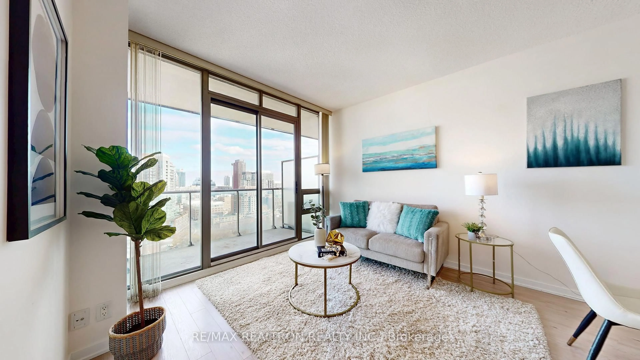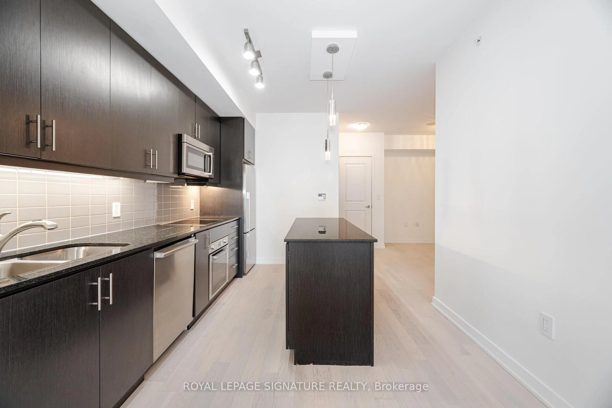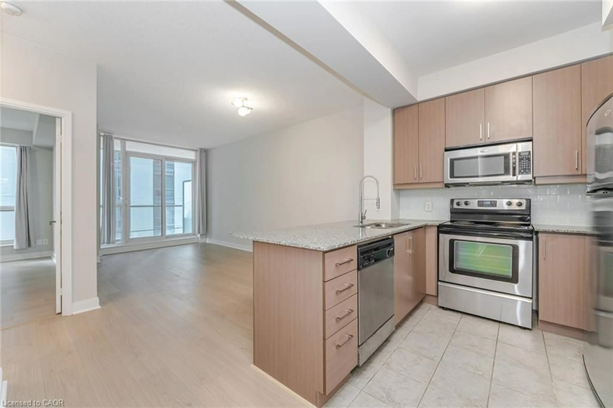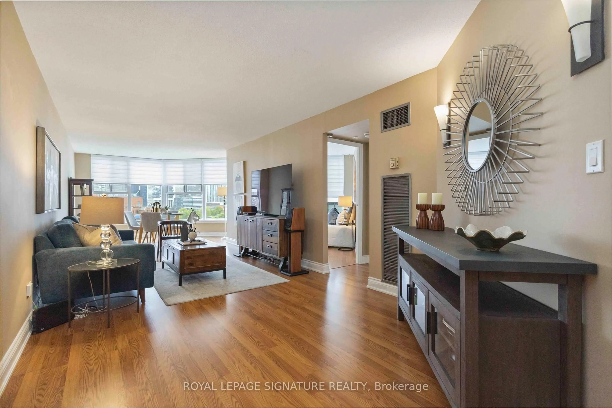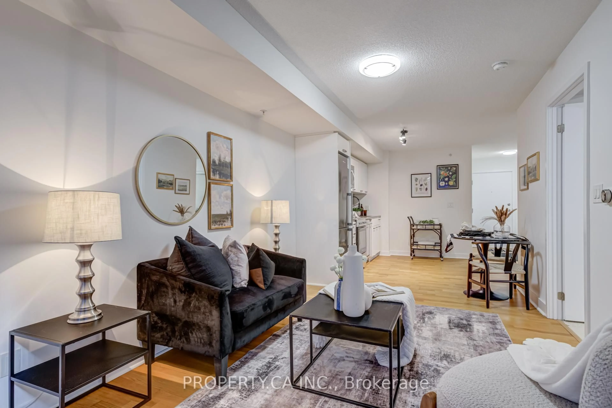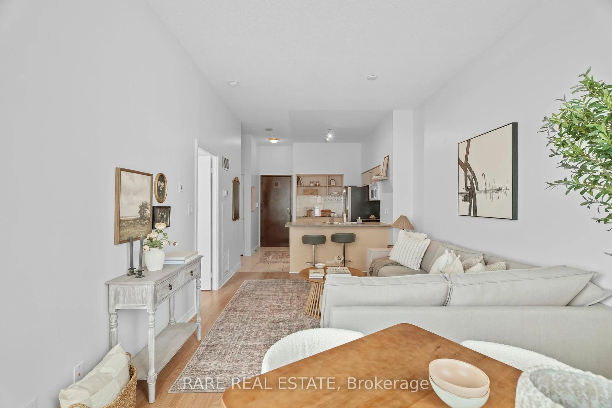Sold 83 days ago
158 Front St #417, Toronto, Ontario M5A 0K9
In the same building:
-
•
•
•
•
Sold for $···,···
•
•
•
•
Contact us about this property
Highlights
Sold since
Login to viewEstimated valueThis is the price Wahi expects this property to sell for.
The calculation is powered by our Instant Home Value Estimate, which uses current market and property price trends to estimate your home’s value with a 90% accuracy rate.Login to view
Price/SqftLogin to view
Monthly cost
Open Calculator
Description
Signup or login to view
Property Details
Signup or login to view
Interior
Signup or login to view
Features
Heating: Forced Air
Cooling: Central Air
Exterior
Signup or login to view
Features
Patio: Open
Balcony: Open
Condo Details
Signup or login to view
Property History
Nov 20, 2025
Sold
$•••,•••
Stayed 42 days on market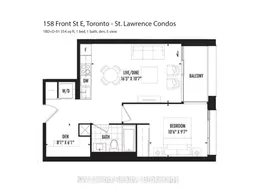 20Listing by trreb®
20Listing by trreb®
 20
20Property listed by KW Living Realty, Brokerage

Interested in this property?Get in touch to get the inside scoop.

