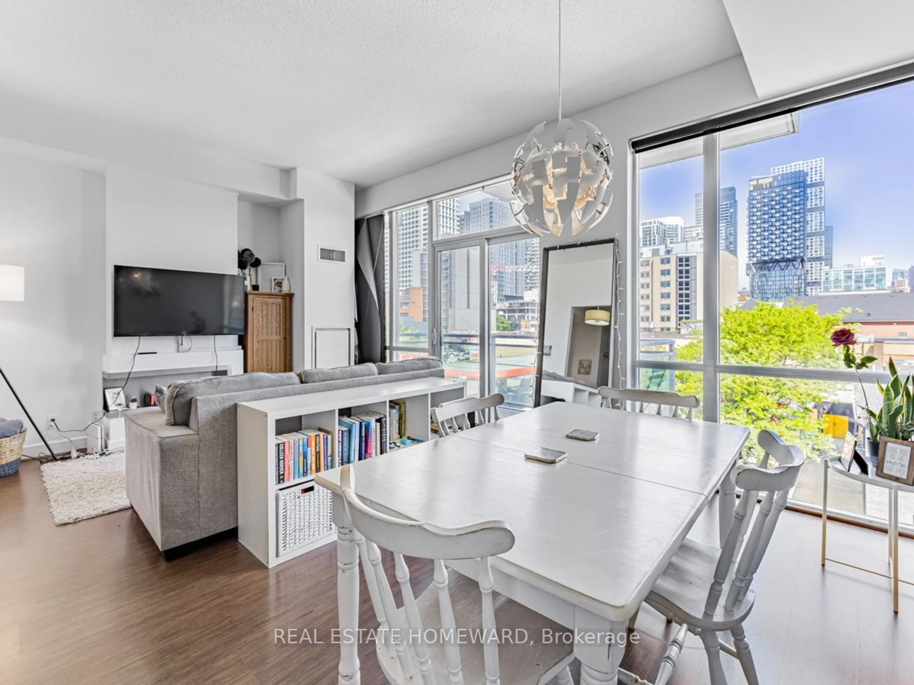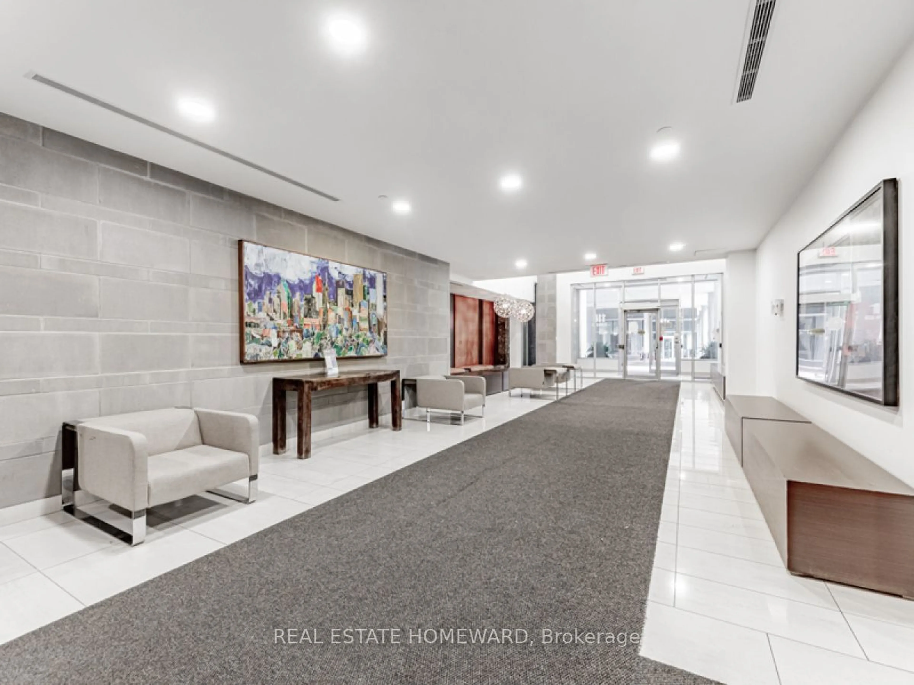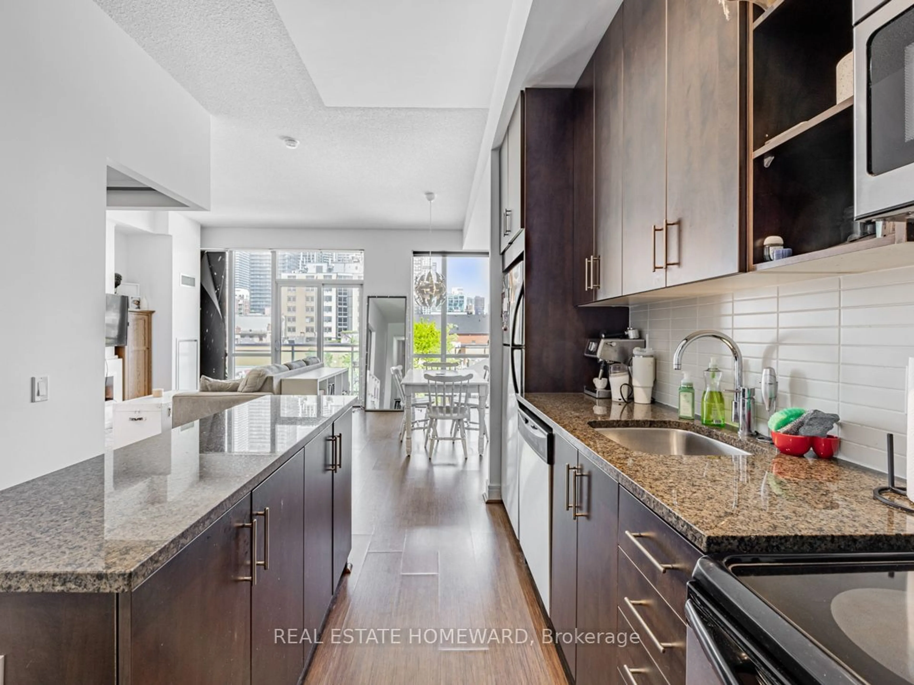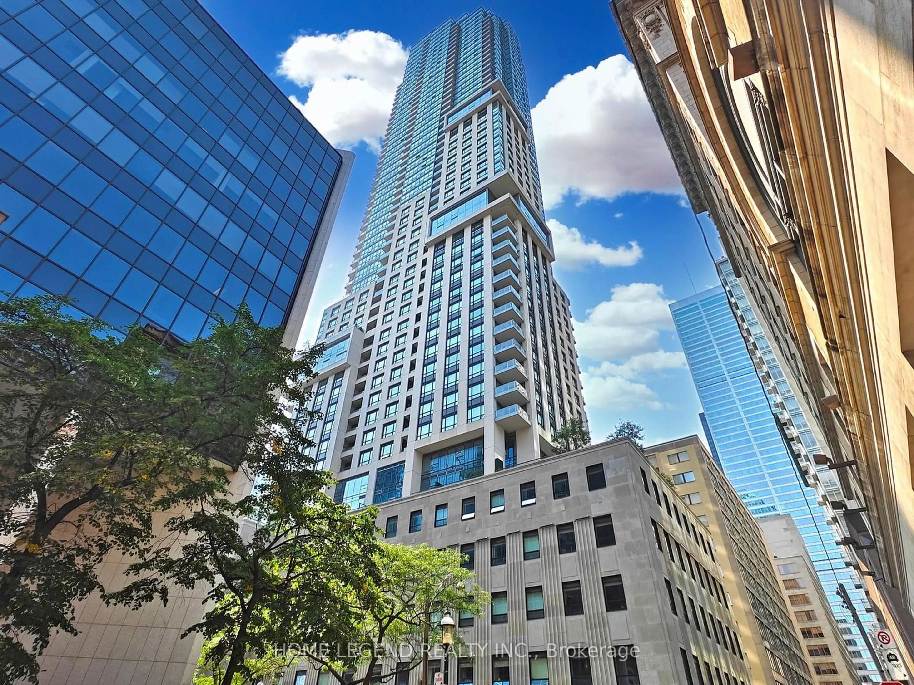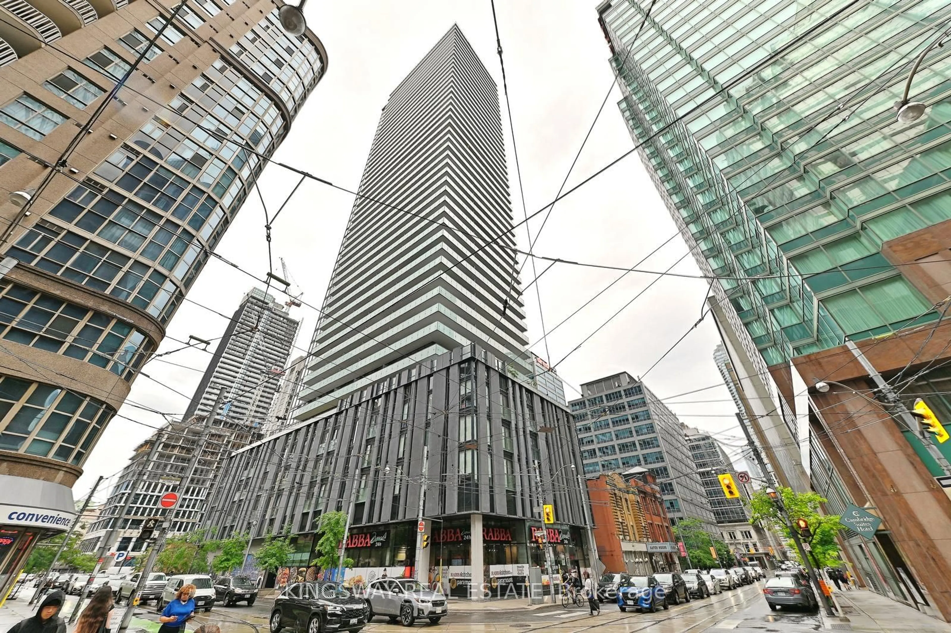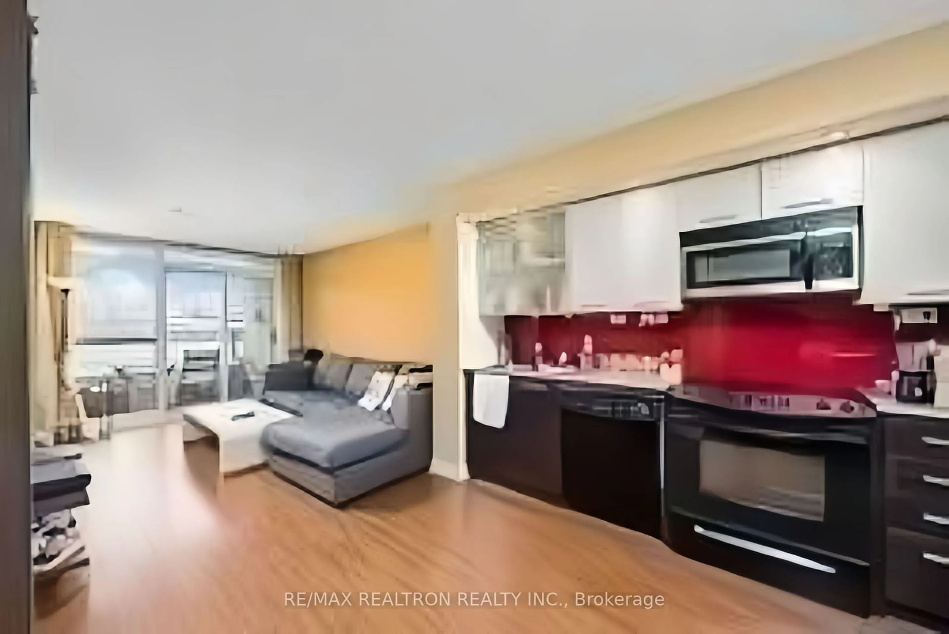116 George St #409, Toronto, Ontario M5A 3S2
Contact us about this property
Highlights
Estimated ValueThis is the price Wahi expects this property to sell for.
The calculation is powered by our Instant Home Value Estimate, which uses current market and property price trends to estimate your home’s value with a 90% accuracy rate.Not available
Price/Sqft$843/sqft
Est. Mortgage$2,701/mo
Maintenance fees$690/mo
Tax Amount (2024)$3,197/yr
Days On Market80 days
Description
Filled With Natural Light, Shining Through From The Floor-To-Ceiling Windows. The Spacious Floor Plan Combined With Nearly 10 Foot Ceilings Is Perfect For Entertaining Friends & Family. The Kitchen Is Large And Includes Extended Upper Cabinets and a Pantry For Added Storage For The Most Accomplished Or Budding Urban Chef. The Centre Island Adds Additional Storage And Counter Space For All Of Your Cooking Needs. The Inset Bedroom Offers Privacy & Quietness, With Easy Bathroom Access Through The Semi-Ensuite. His & Her Sinks, Oversized Glass Shower And Separate Toilet Area. The Balcony Is Perfect For An Evening Cocktail Taking In The Sunset And City Views. Walk-Bike-Drive! Conveniently located within a 10-minute walk to the Financial & Distillery Districts. Walk Through St James Park to St Lawrence Market and experience all the charms of Old Town Toronto. Multiple Grocers within walking distance. Restaurants, Eaton Centre & Multiple Parks! Super Pet friendly neighbourhood
Property Details
Interior
Features
Main Floor
Living
5.08 x 3.53W/O To Balcony / Open Concept / Window Flr to Ceil
Dining
5.08 x 3.53Combined W/Living / Open Concept / Window Flr to Ceil
Kitchen
3.71 x 3.40Centre Island / Pantry / Granite Counter
Prim Bdrm
3.51 x 3.76Double Closet / Semi Ensuite / Sliding Doors
Exterior
Features
Parking
Garage spaces 1
Garage type Underground
Other parking spaces 0
Total parking spaces 1
Condo Details
Amenities
Concierge, Games Room, Gym, Party/Meeting Room, Rooftop Deck/Garden, Visitor Parking
Inclusions
Property History
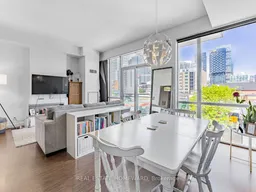 26
26Get up to 1% cashback when you buy your dream home with Wahi Cashback

A new way to buy a home that puts cash back in your pocket.
- Our in-house Realtors do more deals and bring that negotiating power into your corner
- We leverage technology to get you more insights, move faster and simplify the process
- Our digital business model means we pass the savings onto you, with up to 1% cashback on the purchase of your home
