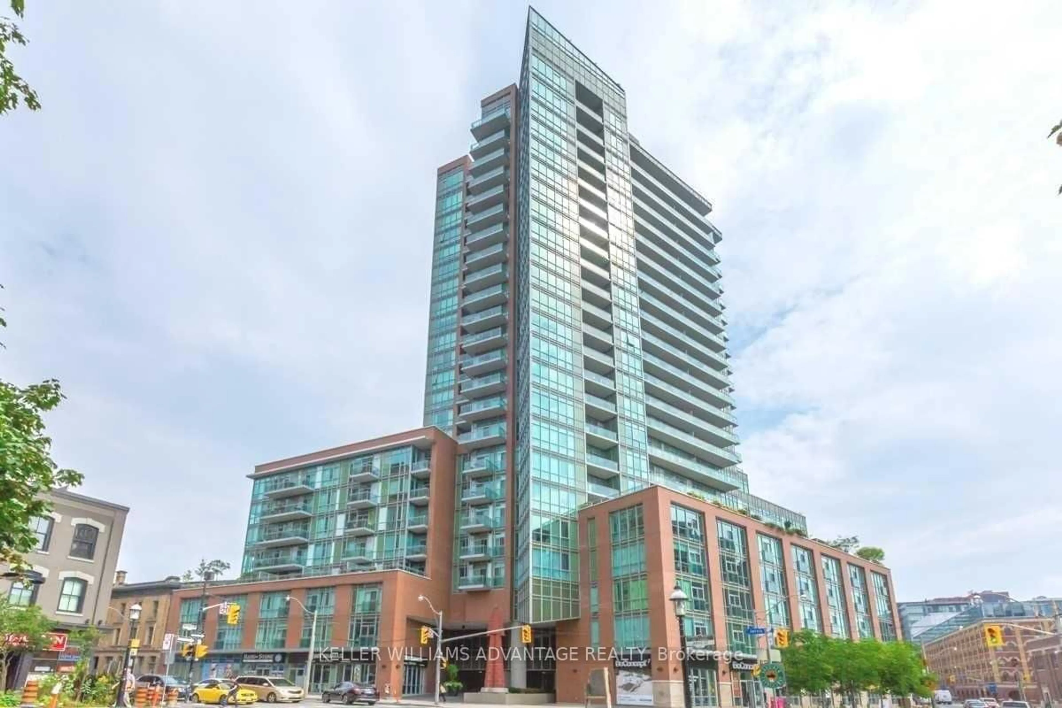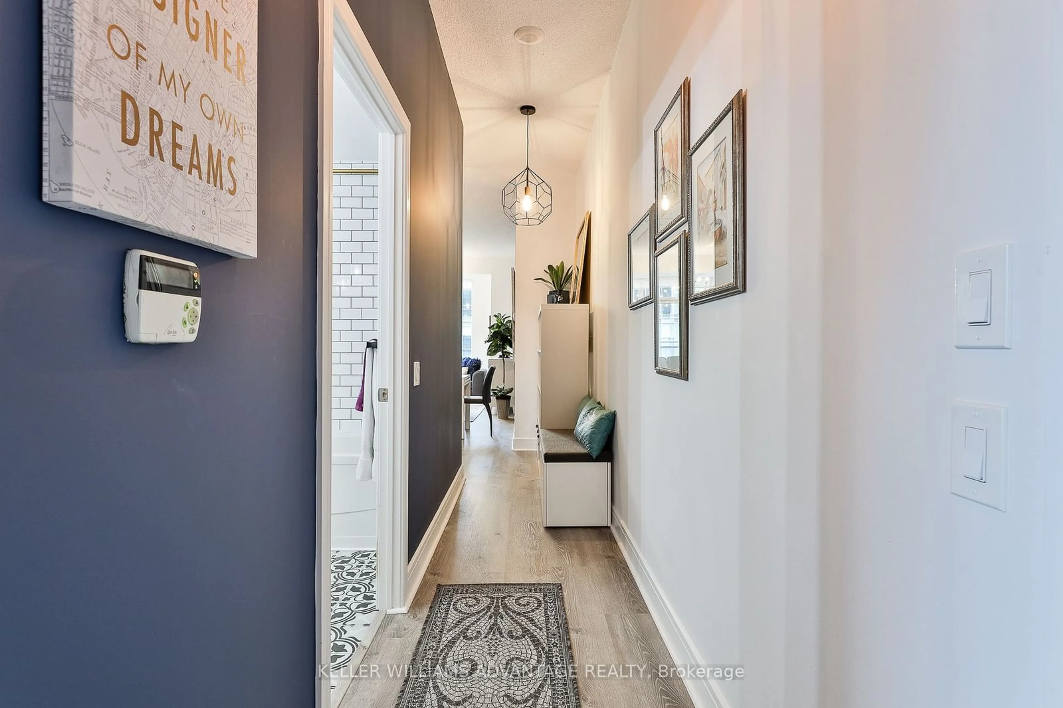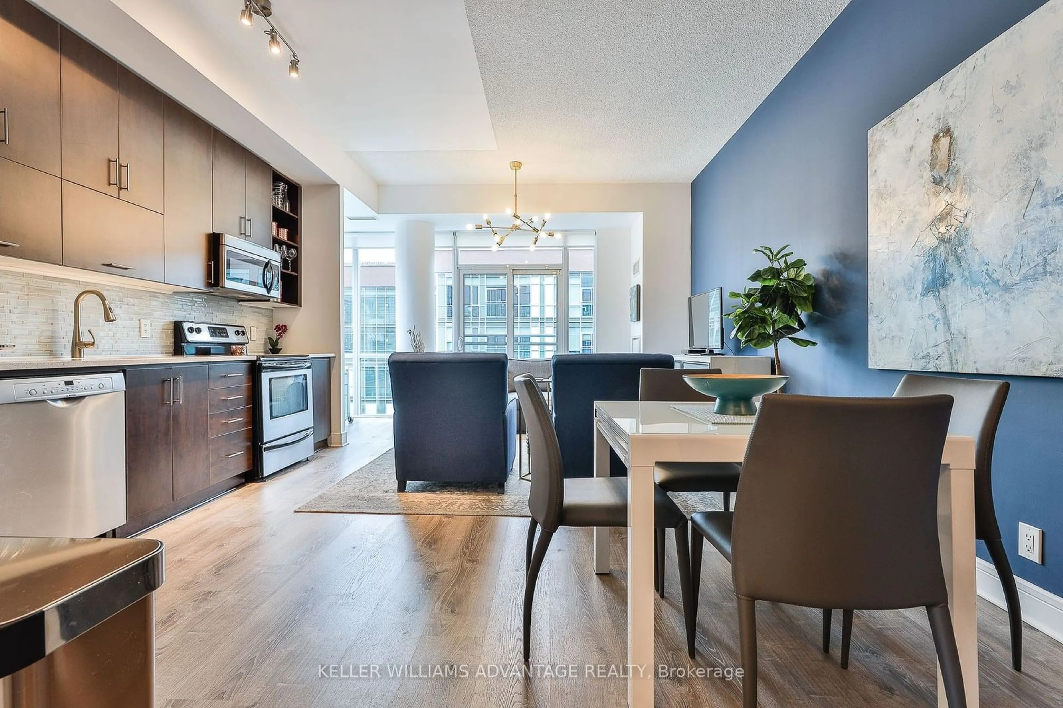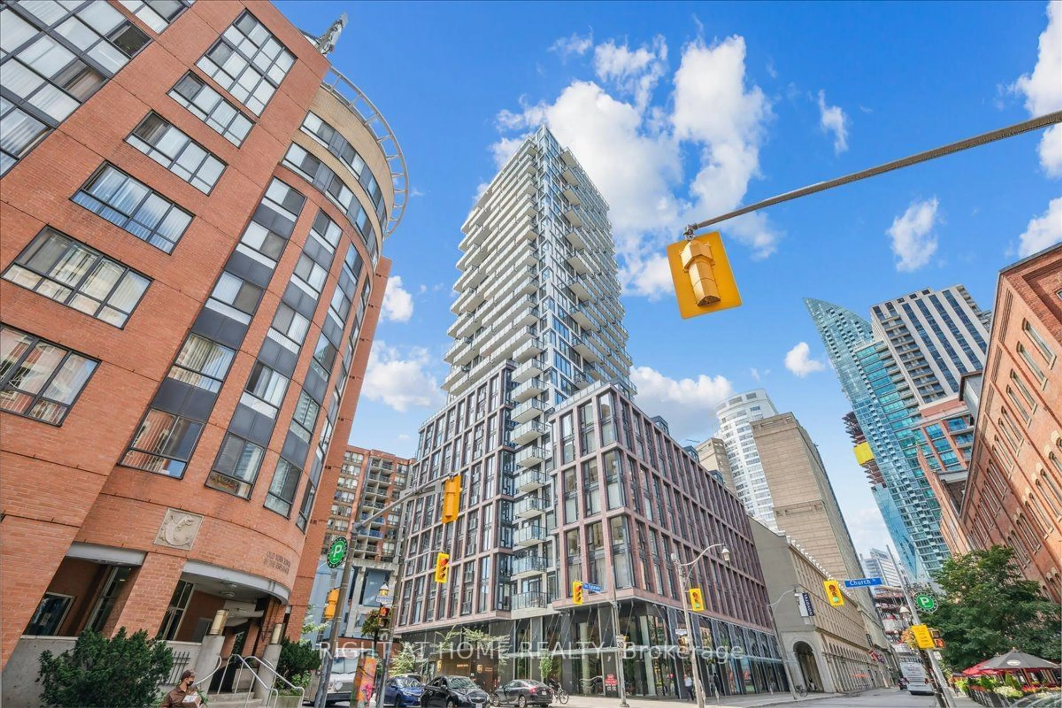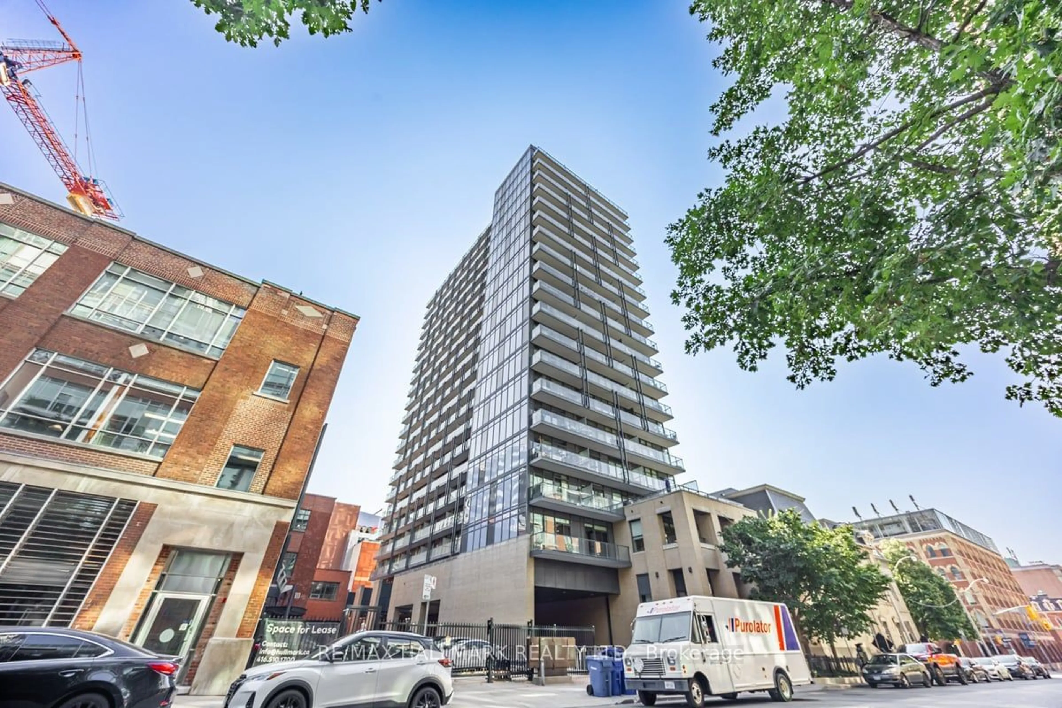112 George St #729, Toronto, Ontario M5A 2M5
Contact us about this property
Highlights
Estimated ValueThis is the price Wahi expects this property to sell for.
The calculation is powered by our Instant Home Value Estimate, which uses current market and property price trends to estimate your home’s value with a 90% accuracy rate.$770,000*
Price/Sqft$962/sqft
Est. Mortgage$3,500/mth
Maintenance fees$666/mth
Tax Amount (2024)$3,398/yr
Days On Market1 day
Description
Wow! The VU by Aspen Ridge - prime downtown location and Rarely Offered Spacious 2 Bedroom Corner Unit with designer flare! With soaring 10 Ft Ceilings, this condo Boasts a Large and functional Open Concept space. Sun streams generously in through the floor-to-ceiling windows in the Main Room and has Access To a Juliet Balcony for those nights you want some fresh air. Primary Bedroom Boasts North Views And Walk-In Closet. Second bedroom has a walk-out to balcony to enjoy your morning coffee. Unit Located At the Quiet End Of The Hall. Bonus this condo comes with 1 Parking And 1 Locker! The Much Coveted Vu Building Features Lots Of Visitor Parking, Full Gym, Rooftop Patio/Bbq, Party Room And Retail On Main Level. Excellent Location With Walk To Subway, Restaurants, St Lawrence Market, Distillery District, Financial District And Hospital Row. Easy Access To Billy Bishop Airport Via Shuttle. The DVP, Gardiner Expressway Are Minutes Away. Live your best life here!
Property Details
Interior
Features
Main Floor
Living
7.57 x 2.82Hardwood Floor / Combined W/Dining / W/O To Balcony
Dining
7.57 x 2.82Hardwood Floor / Combined W/Living
Kitchen
3.99 x 1.93Stainless Steel Appl / Stone Counter
Prim Bdrm
4.90 x 2.54Hardwood Floor / W/I Closet / Window
Exterior
Features
Parking
Garage spaces 1
Garage type Underground
Other parking spaces 0
Total parking spaces 1
Condo Details
Amenities
Concierge, Guest Suites, Gym, Party/Meeting Room, Visitor Parking
Inclusions
Property History
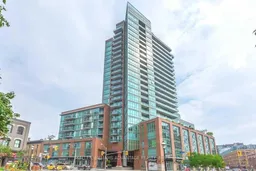 21
21Get up to 1% cashback when you buy your dream home with Wahi Cashback

A new way to buy a home that puts cash back in your pocket.
- Our in-house Realtors do more deals and bring that negotiating power into your corner
- We leverage technology to get you more insights, move faster and simplify the process
- Our digital business model means we pass the savings onto you, with up to 1% cashback on the purchase of your home
