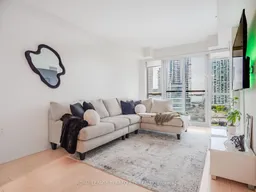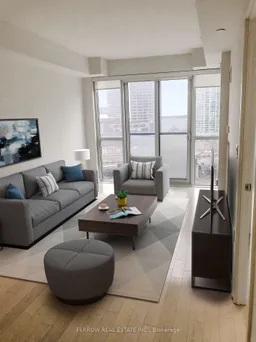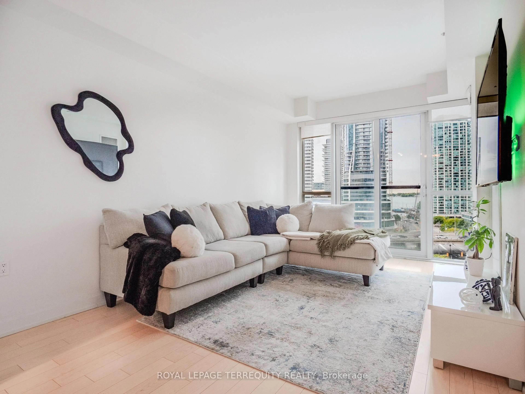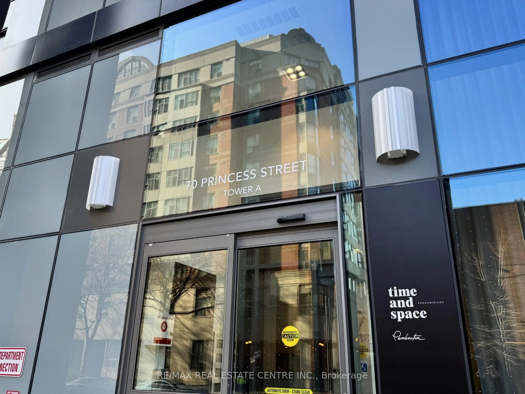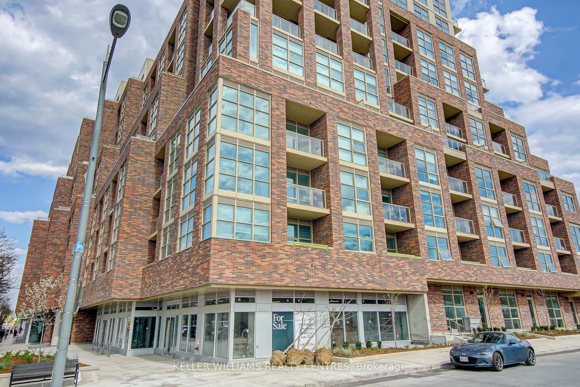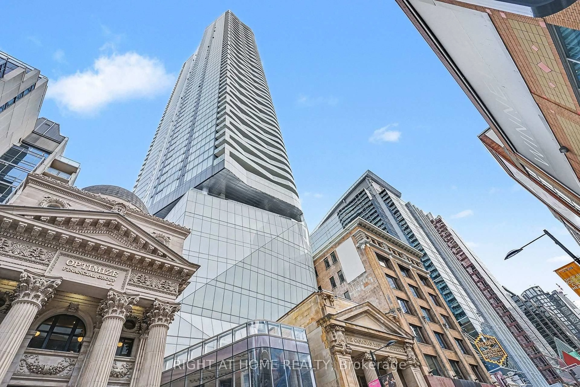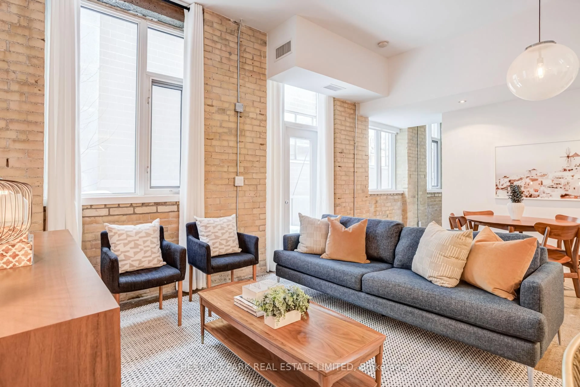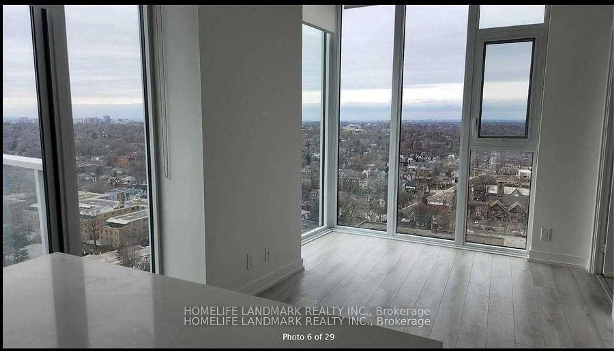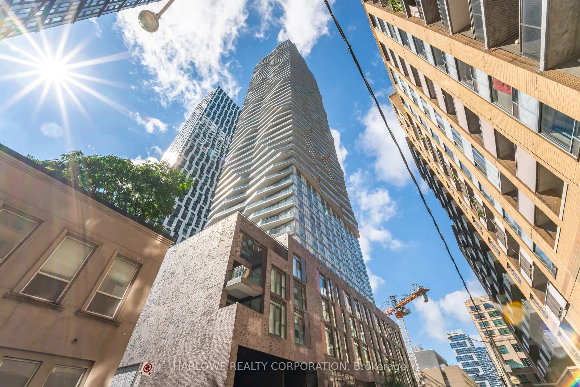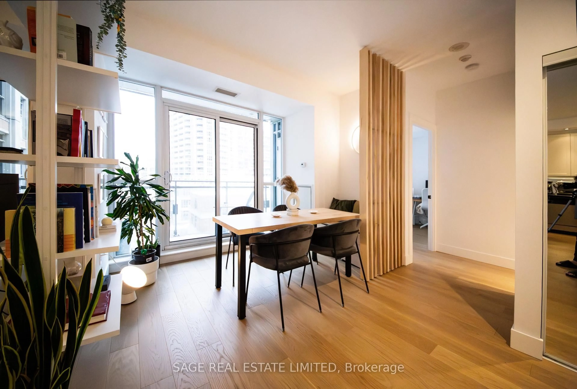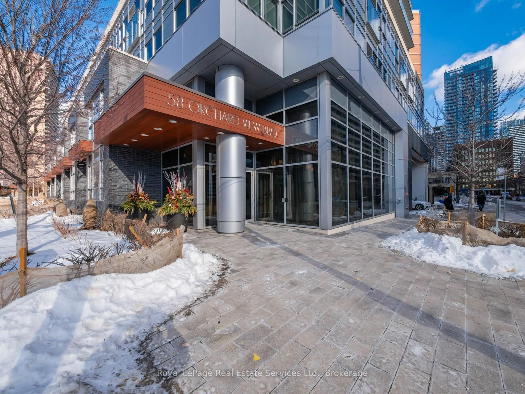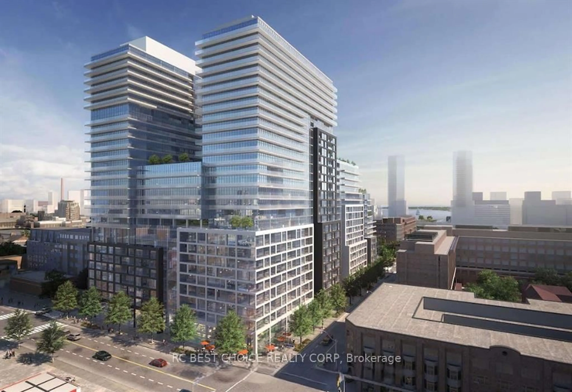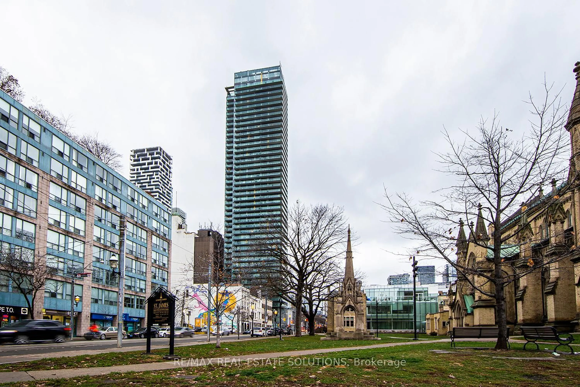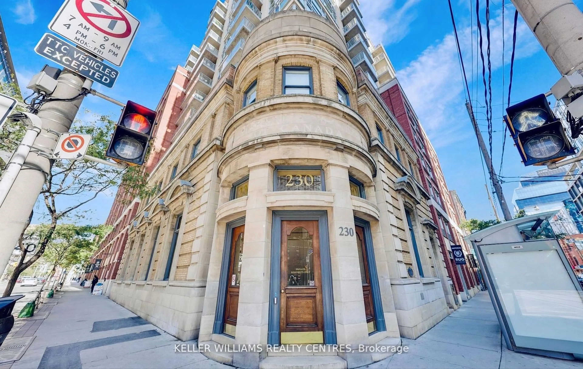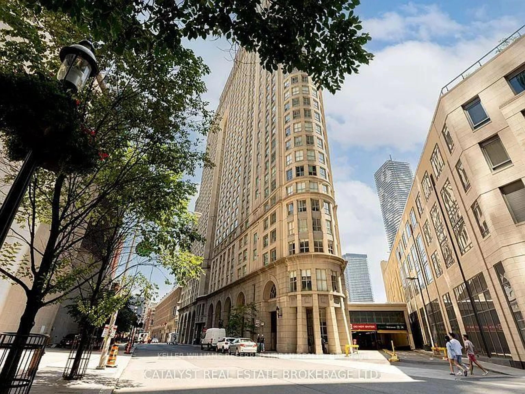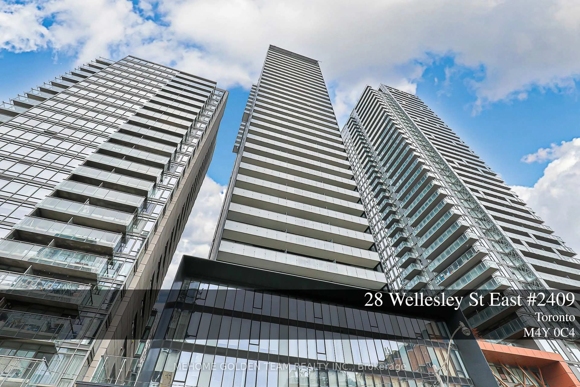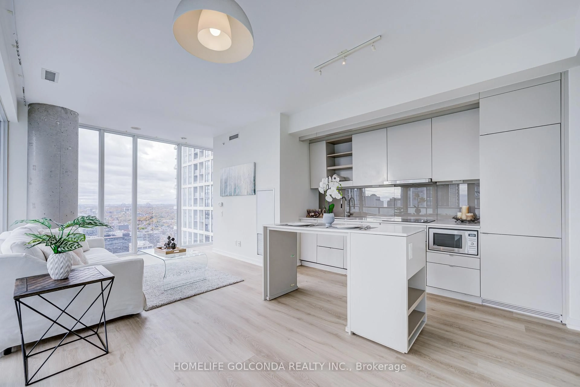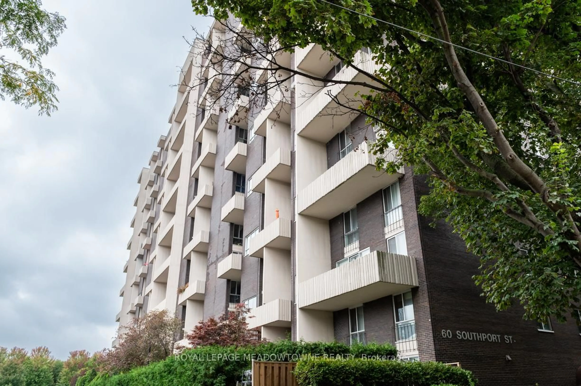1 The Esplanade #1009, Toronto, Ontario M5E 0A8
Contact us about this property
Highlights
Estimated valueThis is the price Wahi expects this property to sell for.
The calculation is powered by our Instant Home Value Estimate, which uses current market and property price trends to estimate your home’s value with a 90% accuracy rate.Not available
Price/Sqft$828/sqft
Monthly cost
Open Calculator
Description
Meet your downtown launchpad: a sophisticated 1-bed + den in Toronto's Financial District where errands, espresso, and end-of-day sunsets are all a short stroll. High ceilings frame the smart, open layout, giving even the den a sense of space you'll feel every time you walk in. Underground shopping via the PATH keeps winters easy; weekend waterfront walks are minutes away. Commuter? Highway access is right there-so you're out of the core in a blink. Back home, enjoy resort-style amenities: a sleek fitness studio, stylish lounge/party spaces, rooftop terrace vibes, and 24/7 concierge. This is the sweet spot for young professionals who want walkable everything, polished finishes, and zero compromise on convenience, location, and lifestyle. Ready to level up your city living?
Property Details
Interior
Features
Main Floor
Living
4.75 x 3.04hardwood floor / Combined W/Dining / Open Concept
Dining
4.75 x 3.04hardwood floor / Combined W/Living / Open Concept
Kitchen
3.68 x 3.03hardwood floor / Stainless Steel Appl / Centre Island
Primary
3.17 x 2.87hardwood floor / Window / Closet
Condo Details
Amenities
Concierge, Gym, Outdoor Pool
Inclusions
Property History
 40
40