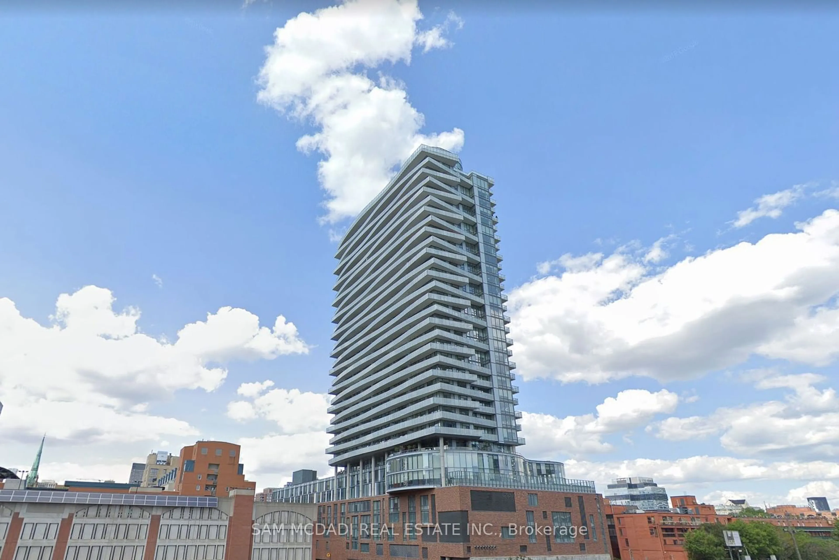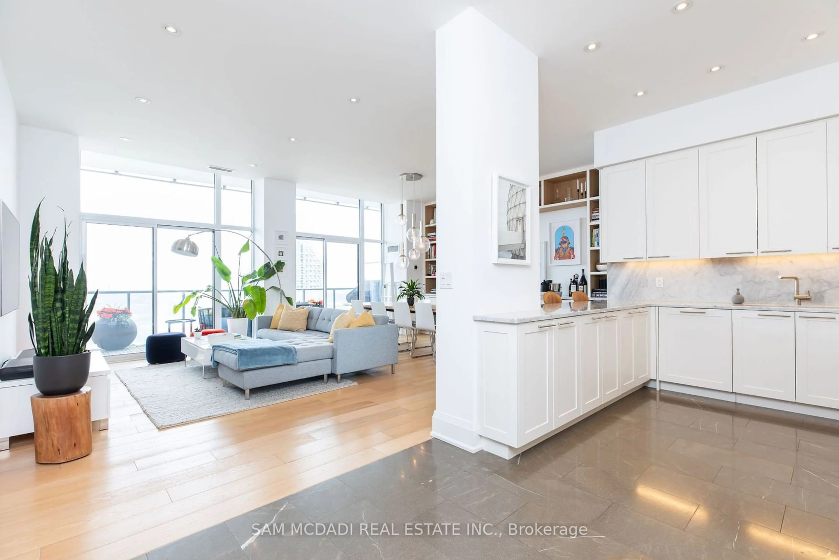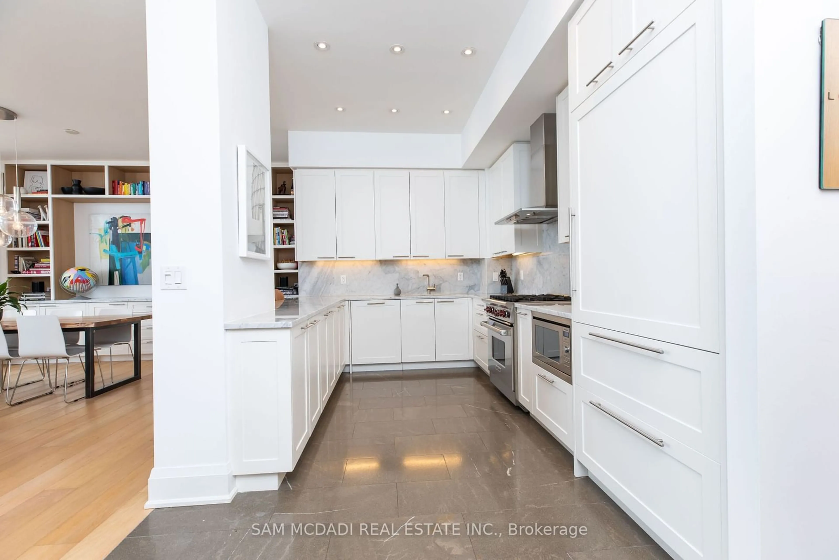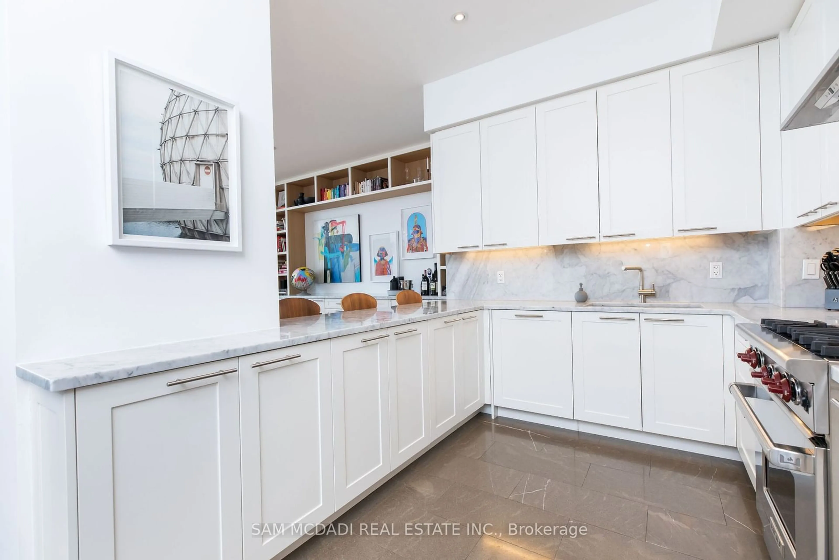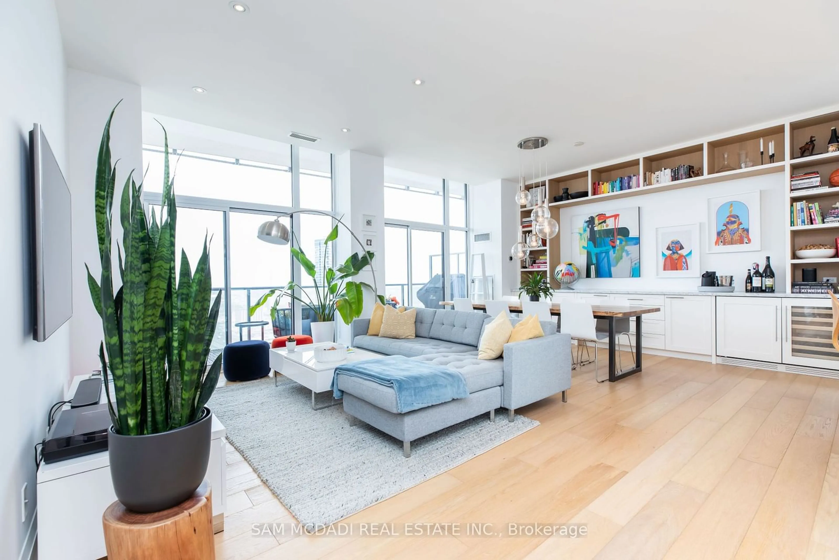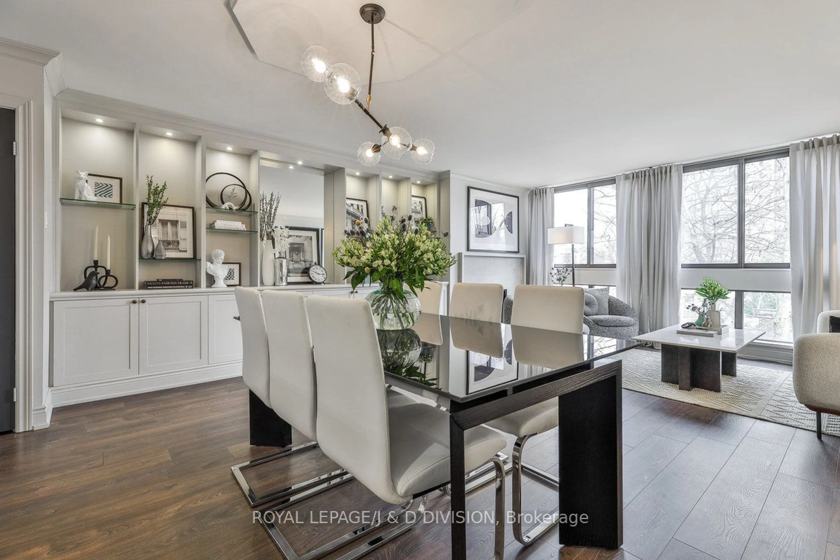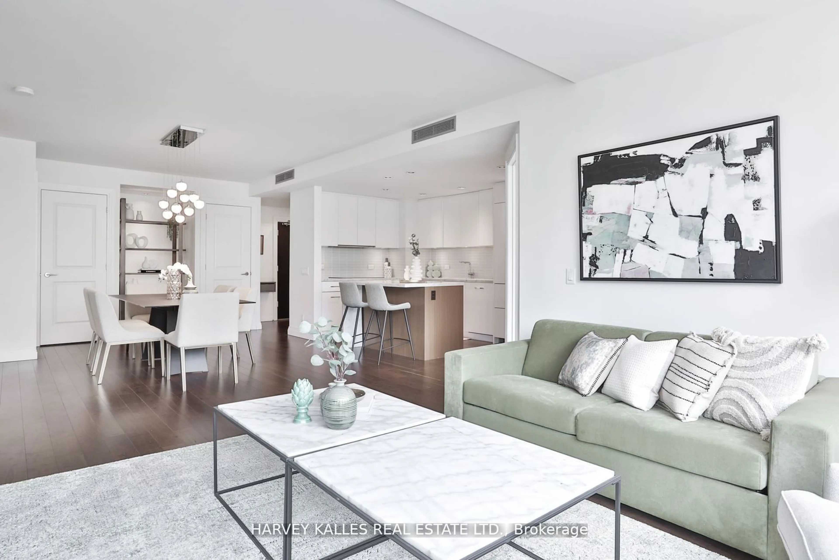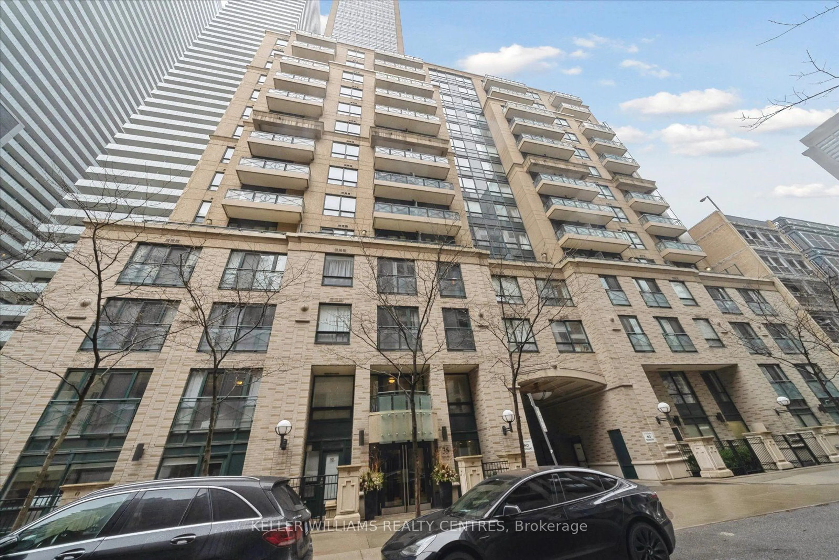1 Market St #3204, Toronto, Ontario M5E 0A2
Contact us about this property
Highlights
Estimated ValueThis is the price Wahi expects this property to sell for.
The calculation is powered by our Instant Home Value Estimate, which uses current market and property price trends to estimate your home’s value with a 90% accuracy rate.Not available
Price/Sqft$1,471/sqft
Est. Mortgage$8,160/mo
Maintenance fees$998/mo
Tax Amount (2024)$5,500/yr
Days On Market2 days
Description
Experience elevated urban living in this exquisite 2-bedroom, 2-bathroom penthouse at Market Wharf, situated just south of Torontos iconic St. Lawrence Market. Spanning 1,218 sq. ft., this suite boasts an open-concept design with soaring 10 ft ceilings and floor-to-ceiling windows that showcase captivating views of the city skyline, Old Town, and Lake Ontario. The gourmet kitchen features premium Sub-Zero and Wolf appliances, a marble backsplash, and granite countertops, ideal for cooking and entertaining. The expansive primary suite offers a serene retreat with a spa-like 5-piece ensuite, including a whirlpool tub, a frameless glass walk-in shower, and a spacious walk-in closet. The second bedroom, with direct access to the terrace, is perfectly suited for guests or a home office. Thoughtful details include natural oak hardwood flooring, marble and granite finishes, custom built-ins with a wine fridge and charging station, solar and blackout blinds, pot lights, a gas BBQ hookup, and two mezzanine parking spots with easy street access. This modern building provides an array of amenities such as a fitness centre, yoga and Pilates studio, screening room, multipurpose room with a servery and bar, outdoor sundeck with a BBQ area, guest suites, saunas, and a fully-equipped boardroom. An amazing blend of sophistication and convenience, do not miss the opportunity to call this stunning unit your new home!
Property Details
Interior
Features
Ground Floor
Prim Bdrm
3.64 x 5.115 Pc Ensuite / W/I Closet / Window Flr to Ceil
Living
3.51 x 5.14Open Concept / Combined W/Dining / W/O To Balcony
Dining
3.30 x 5.15Hardwood Floor / Combined W/Living / W/O To Balcony
Kitchen
4.23 x 2.84B/I Appliances / Marble Counter / Limestone Flooring
Exterior
Features
Parking
Garage spaces 2
Garage type Other
Other parking spaces 0
Total parking spaces 2
Condo Details
Amenities
Bbqs Allowed, Gym, Indoor Pool, Party/Meeting Room, Sauna, Visitor Parking
Inclusions
Property History
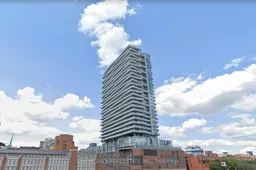
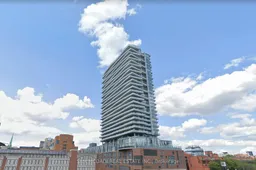 21
21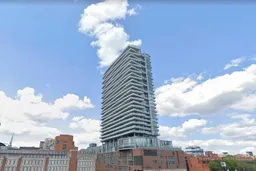
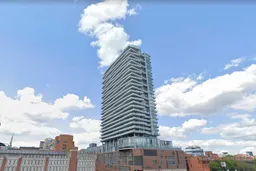
Get up to 1% cashback when you buy your dream home with Wahi Cashback

A new way to buy a home that puts cash back in your pocket.
- Our in-house Realtors do more deals and bring that negotiating power into your corner
- We leverage technology to get you more insights, move faster and simplify the process
- Our digital business model means we pass the savings onto you, with up to 1% cashback on the purchase of your home
