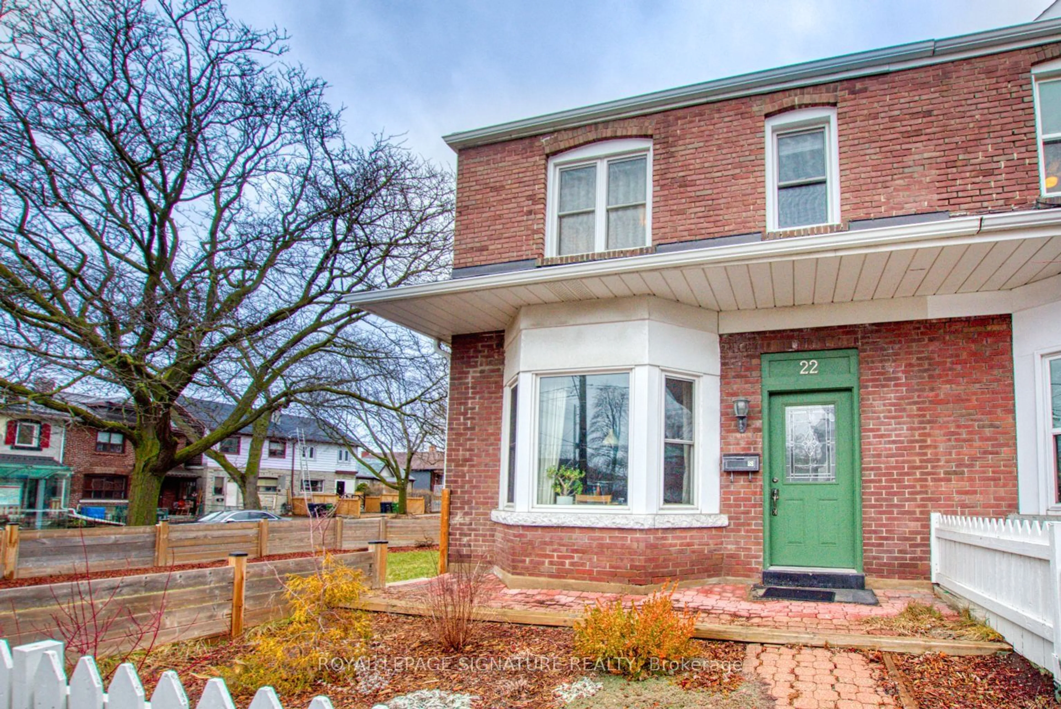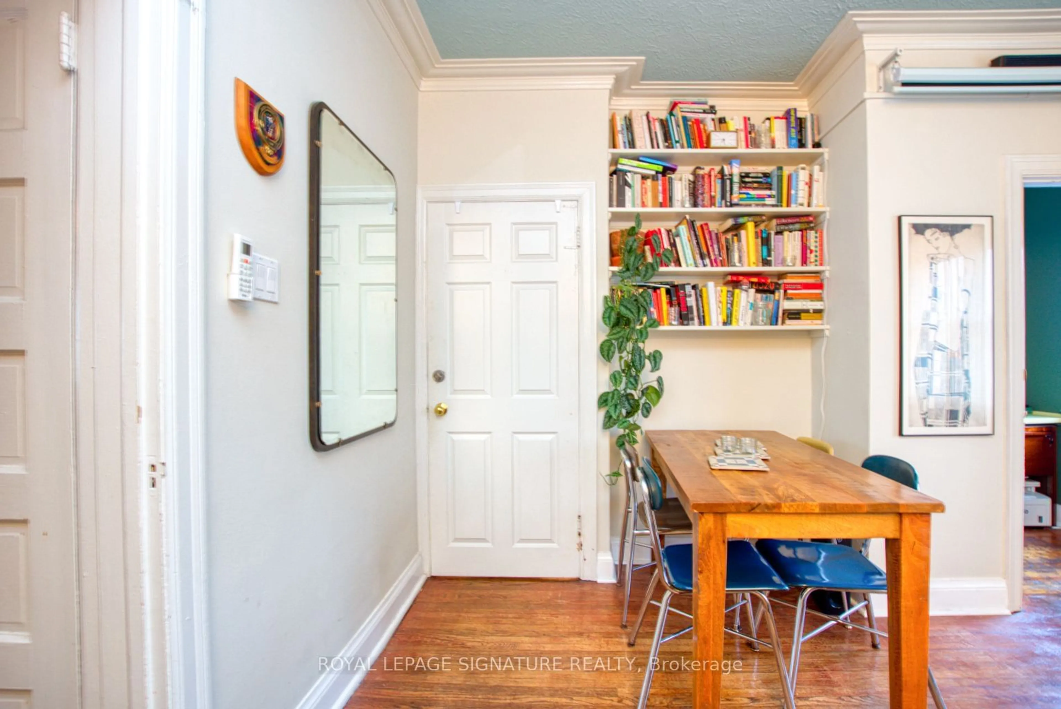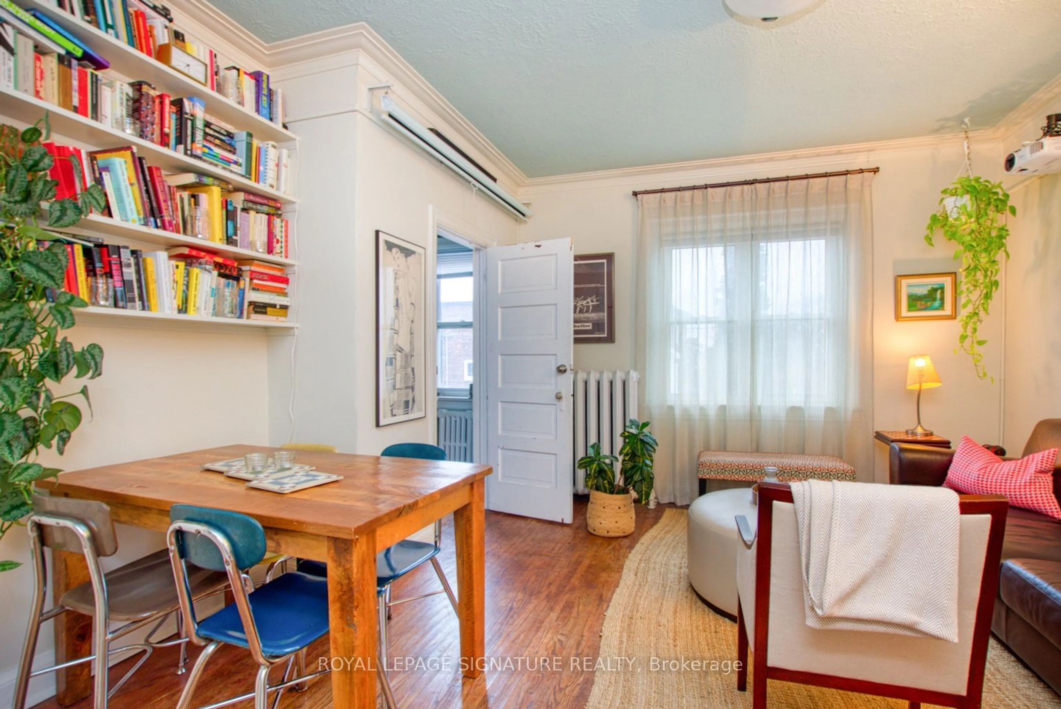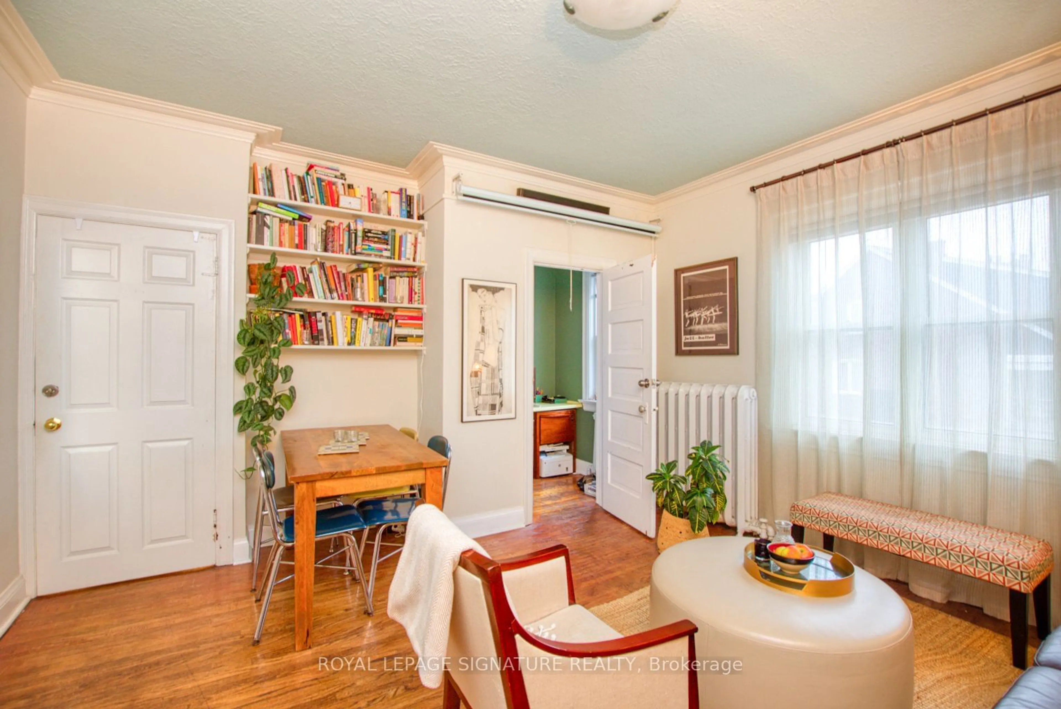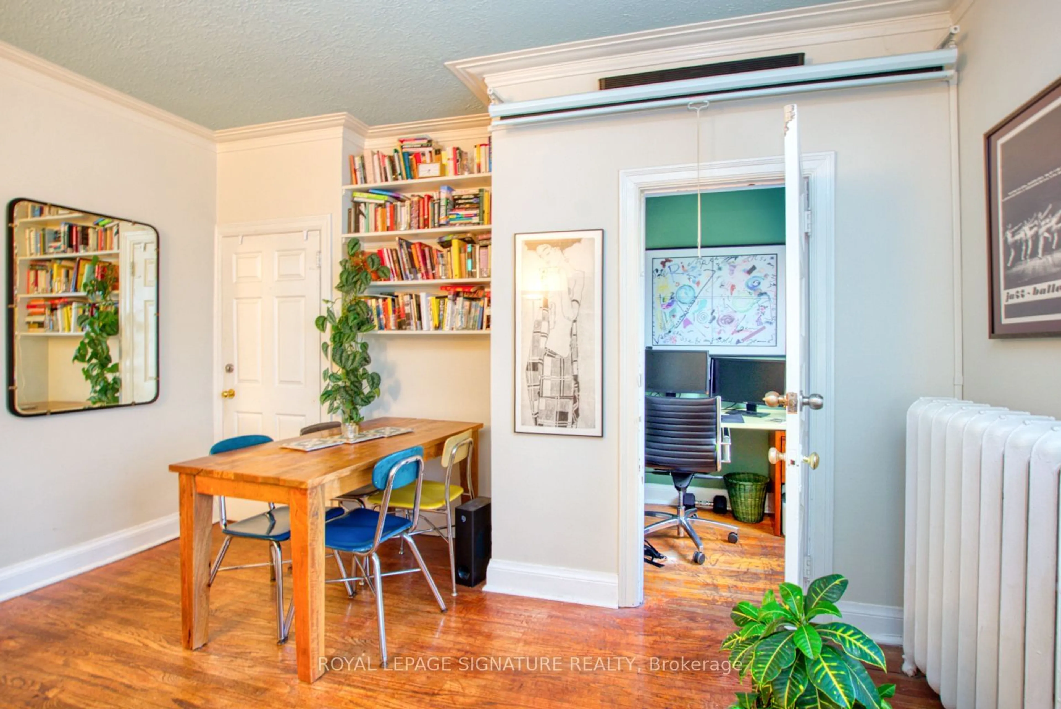22 Norman Ave, Toronto, Ontario M6E 1G7
Contact us about this property
Highlights
Estimated ValueThis is the price Wahi expects this property to sell for.
The calculation is powered by our Instant Home Value Estimate, which uses current market and property price trends to estimate your home’s value with a 90% accuracy rate.Not available
Price/Sqft-
Est. Mortgage$3,431/mo
Tax Amount (2024)$3,319/yr
Days On Market2 days
Description
In prime Corso Italia, this original duplex offers two perfect one-bedroom apartments. Original character abounds, with oak hardwood flooring, original wall tiling, plaster crown mouldings and panelled doors. Each unit has a large Living Room and Bedroom, a four-piece Bathroom, linen/hall closet and a renovated Kitchen with a walkout to a deck or balcony. The upper unit also includes a separate Office with a large window. Each unit is separately metered for hydro. A common basement contains shared laundry facilities and additional storage. Both units are heated by radiators and a gas boiler. Ductless heat pump units provide air conditioning and could also be used for heating. Located on a quiet side street just one block north of St Clair Ave, you will be steps from great restaurants & shops, public transit, schools, Earlscourt Park and Giovanni Caboto Pool & Rink. The current owner has extensively upgraded the building while preserving its vintage charm. This could be an ideal building for a condo buyer, or two, who didn't think they could afford a freehold property. A co-ownership situation would work well, considering the units are so similar in size and layout. An individual buyer could use the rent from the lower unit (lease goes month to month end of March) to offset their expenses.
Upcoming Open House
Property Details
Interior
Features
Ground Floor
Kitchen
2.95 x 2.41Tile Floor / Renovated / W/O To Deck
Living
4.19 x 4.16Hardwood Floor / Crown Moulding / Bay Window
Prim Bdrm
4.34 x 2.67Hardwood Floor / Double Closet / Window
Bathroom
2.03 x 1.424 Pc Bath / Tile Floor / Window
Exterior
Features
Parking
Garage spaces -
Garage type -
Total parking spaces 2
Property History
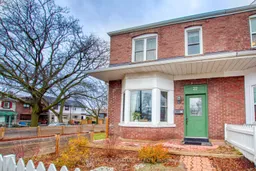 39
39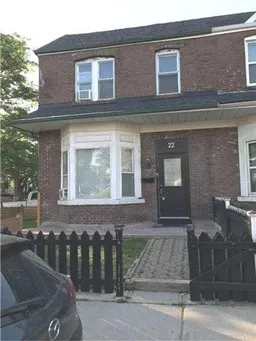
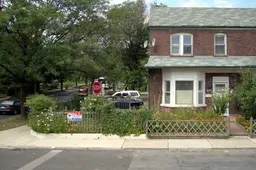
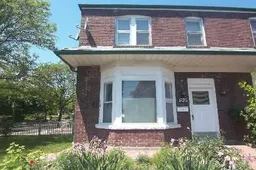
Get up to 1% cashback when you buy your dream home with Wahi Cashback

A new way to buy a home that puts cash back in your pocket.
- Our in-house Realtors do more deals and bring that negotiating power into your corner
- We leverage technology to get you more insights, move faster and simplify the process
- Our digital business model means we pass the savings onto you, with up to 1% cashback on the purchase of your home
