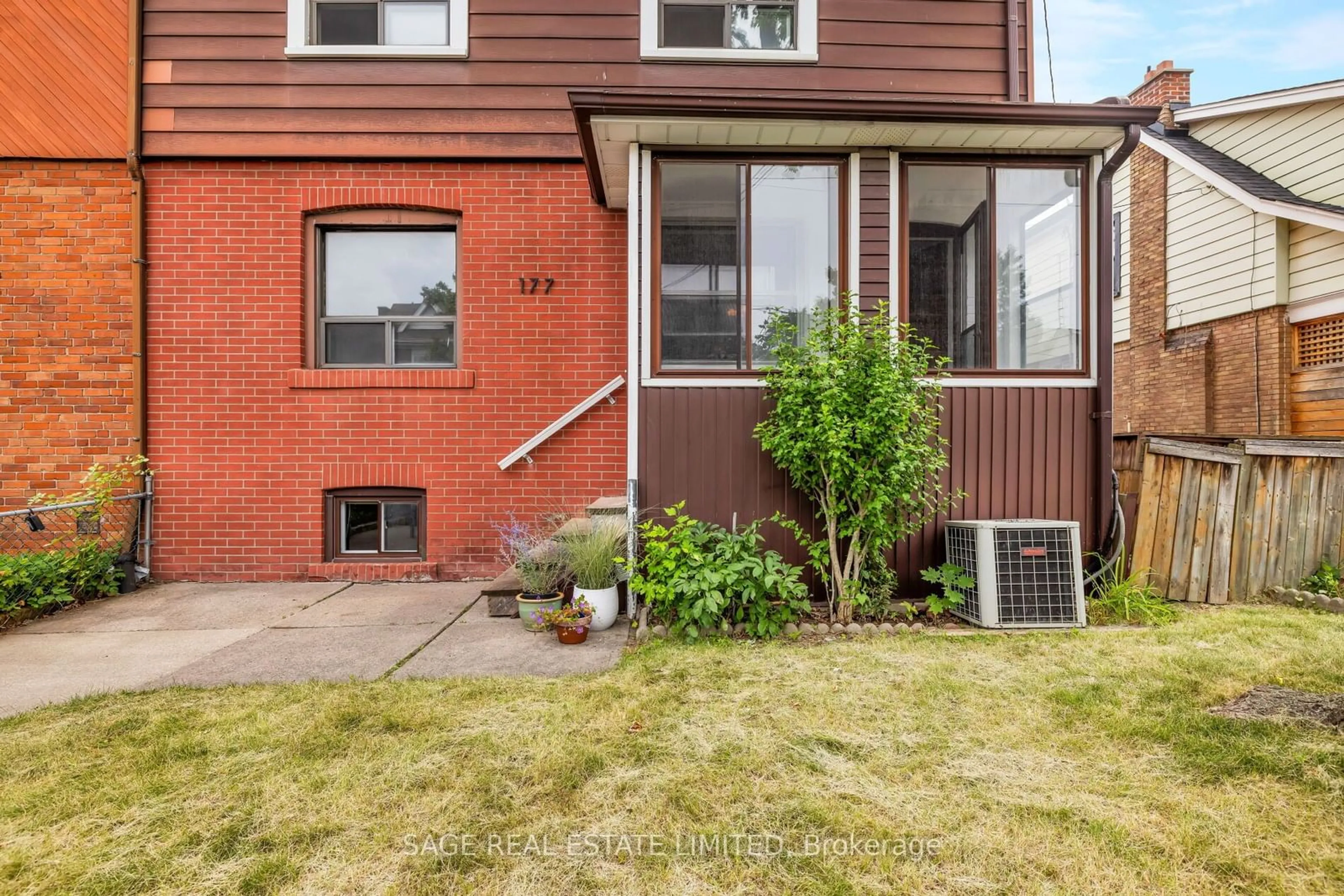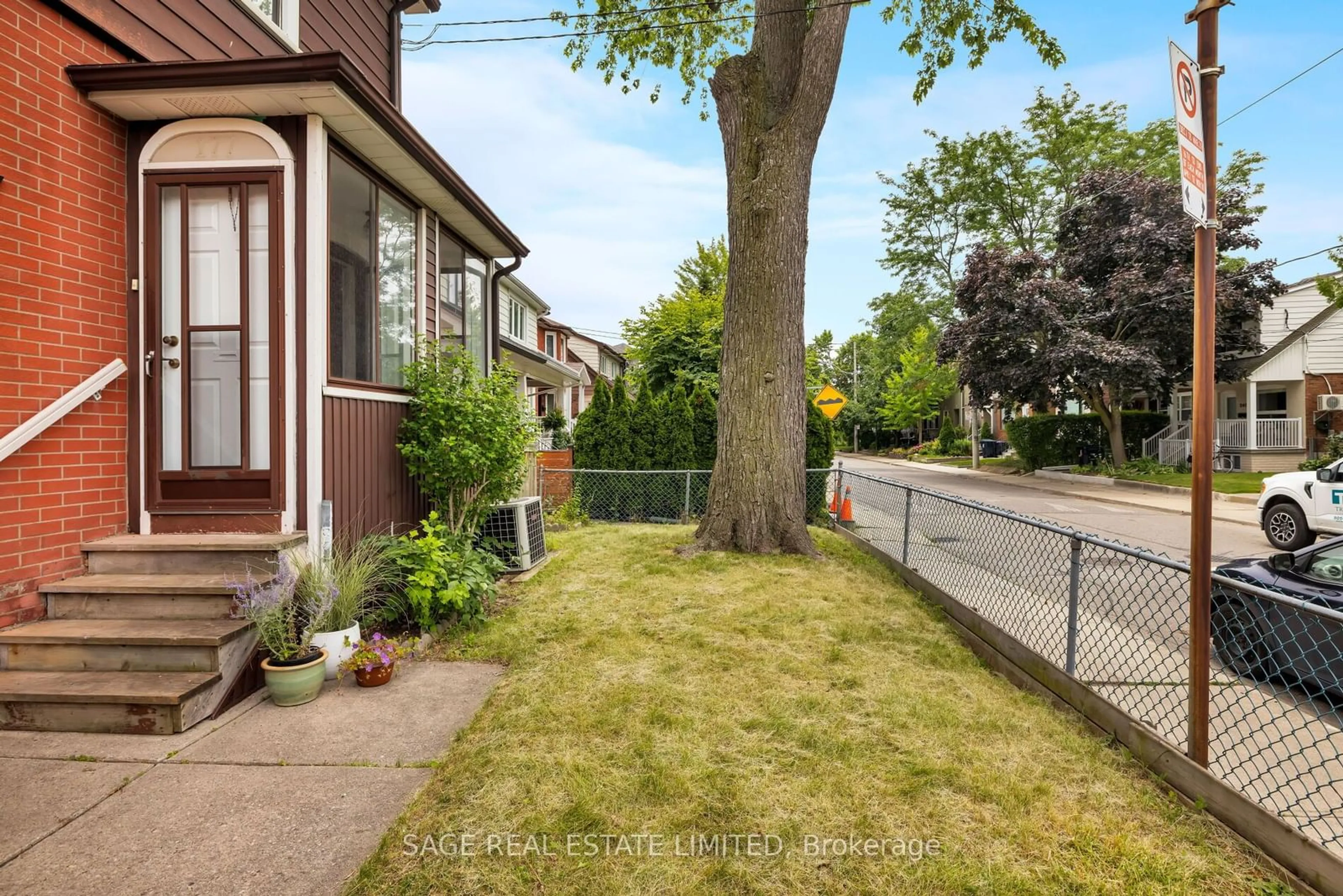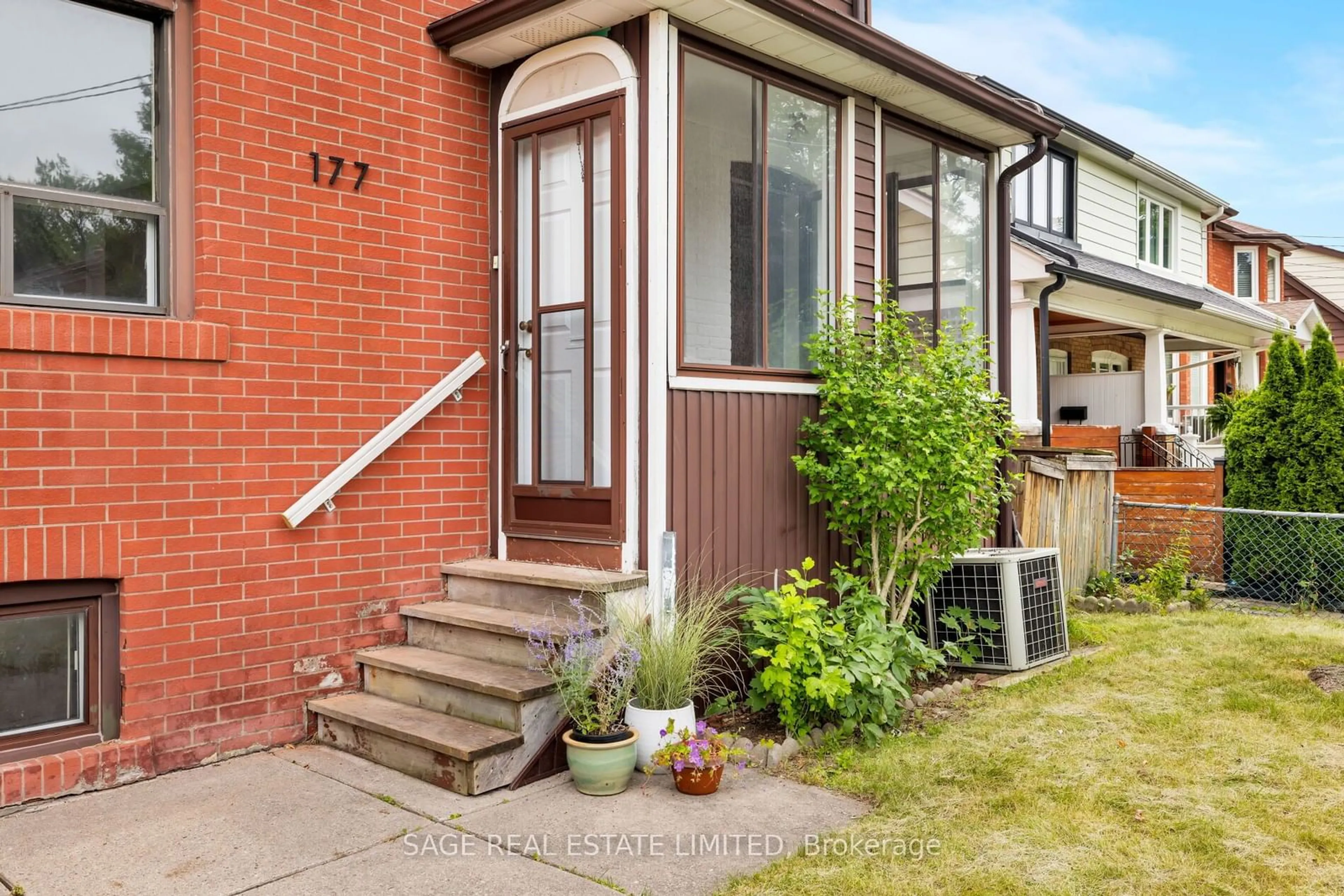177 Harvie Ave, Toronto, Ontario M6E 4K5
Contact us about this property
Highlights
Estimated ValueThis is the price Wahi expects this property to sell for.
The calculation is powered by our Instant Home Value Estimate, which uses current market and property price trends to estimate your home’s value with a 90% accuracy rate.Not available
Price/Sqft-
Est. Mortgage$3,393/mo
Tax Amount (2024)$3,505/yr
Days On Market54 days
Description
Welcome to 177 Harvie Ave where the opportunity to customize a home to your exact taste in sought after Corso Italia awaits you. Come to update and renovate this double wide house. Set on a 32 foot lot, this uniquely laid out property can easily become the coolest house of your dreams. Sunshine floods the rooms as it sits on the south corner of the laneway with nothing blocking the light. Open up the main floor and enjoy the rare feeling of an expansive breezy home. The U shaped layout allows for every room to be easily defined while bringing in an ease of going from one area to the next. Bring the charming original brick fireplace back to life. Take out the cabinets on the second floor to create a large bedroom or office. There is a separate entrance at the back of the home which can be taken down if you prefer and parking is via the laneway. Enjoy the front and side fully fenced in yard. You can also turn the laneway parking into a backyard for more outdoor space and get street parking no problem. In the heart of Corso Italia you can stroll along St Clair to the many restaurants, cafes and new businesses popping up. Make your way to Earlscourt Park, easily access major bus routes and drive out of the city with little traffic. Harvie Ave is such a special street, this opportunity is not to be missed!
Property Details
Interior
Features
Main Floor
Living
3.30 x 6.10Brick Fireplace / Vinyl Floor / South View
Dining
3.80 x 3.25Tile Floor / Window / West View
Kitchen
2.90 x 2.90Tile Floor
Exterior
Features
Parking
Garage spaces -
Garage type -
Total parking spaces 1
Property History
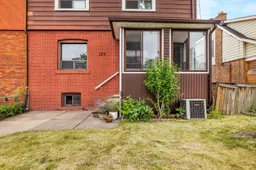 38
38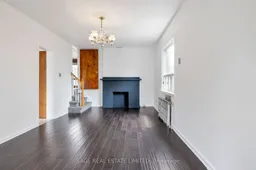 35
35Get up to 1% cashback when you buy your dream home with Wahi Cashback

A new way to buy a home that puts cash back in your pocket.
- Our in-house Realtors do more deals and bring that negotiating power into your corner
- We leverage technology to get you more insights, move faster and simplify the process
- Our digital business model means we pass the savings onto you, with up to 1% cashback on the purchase of your home
