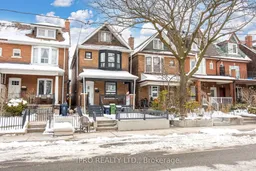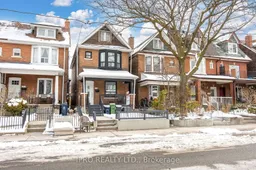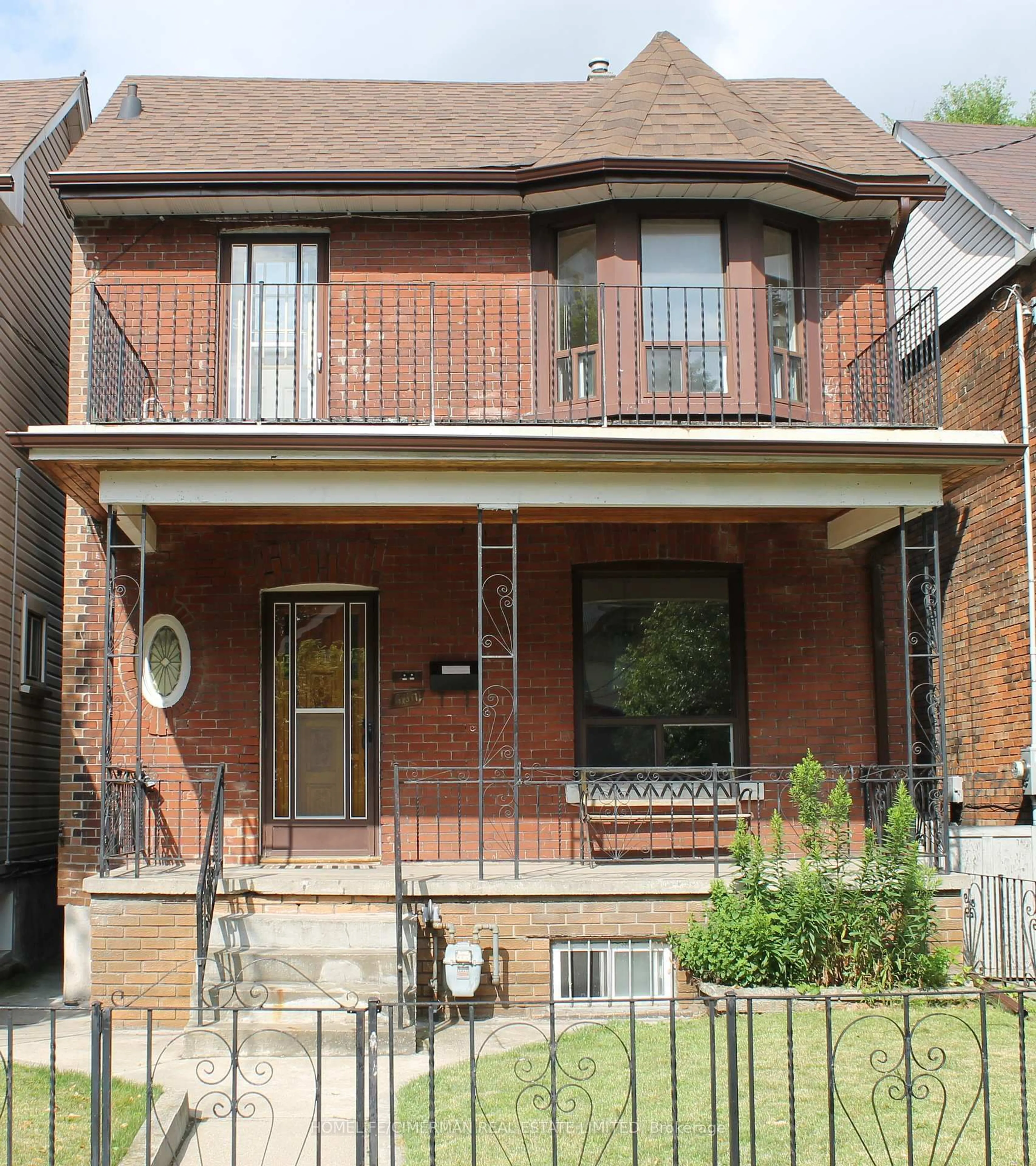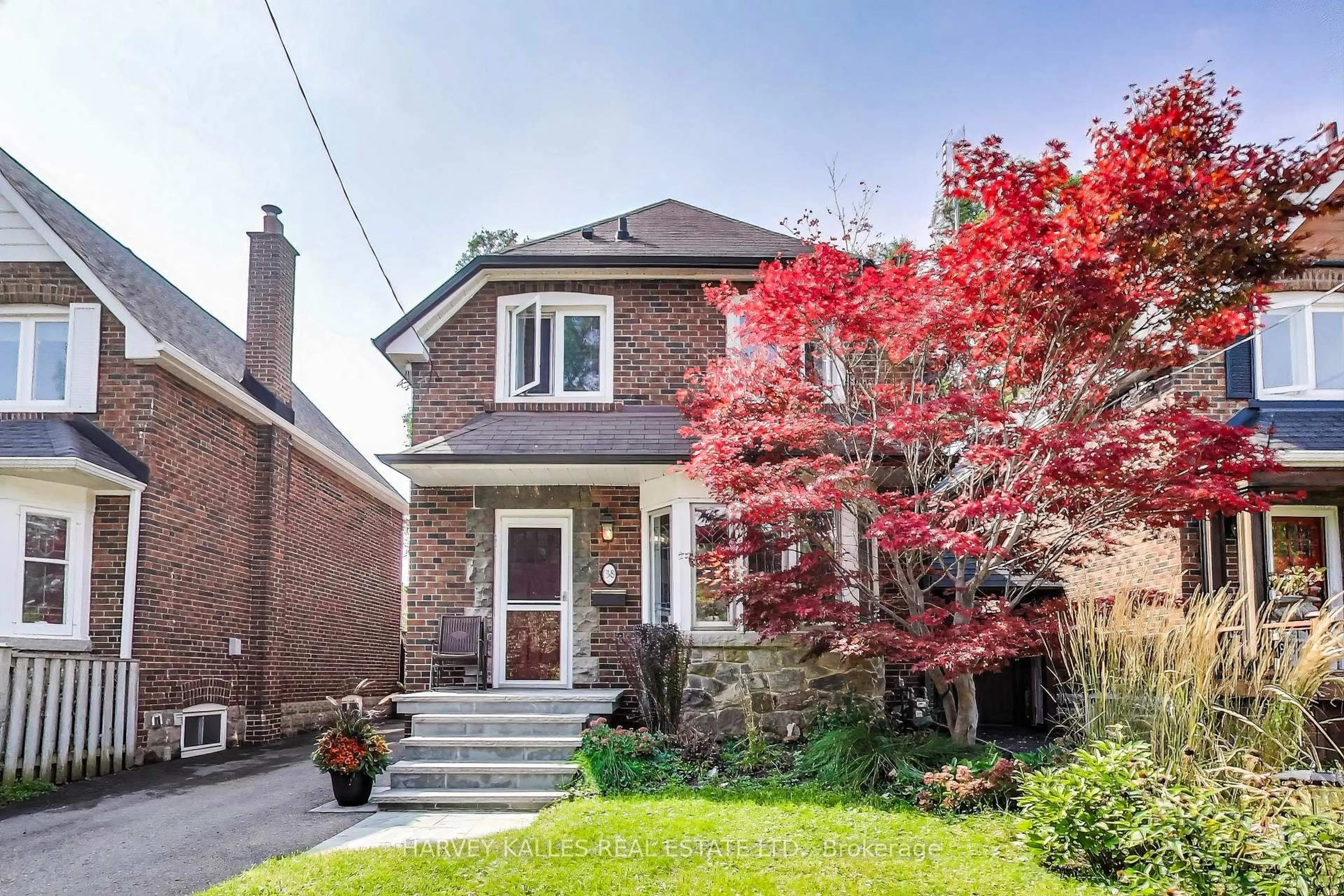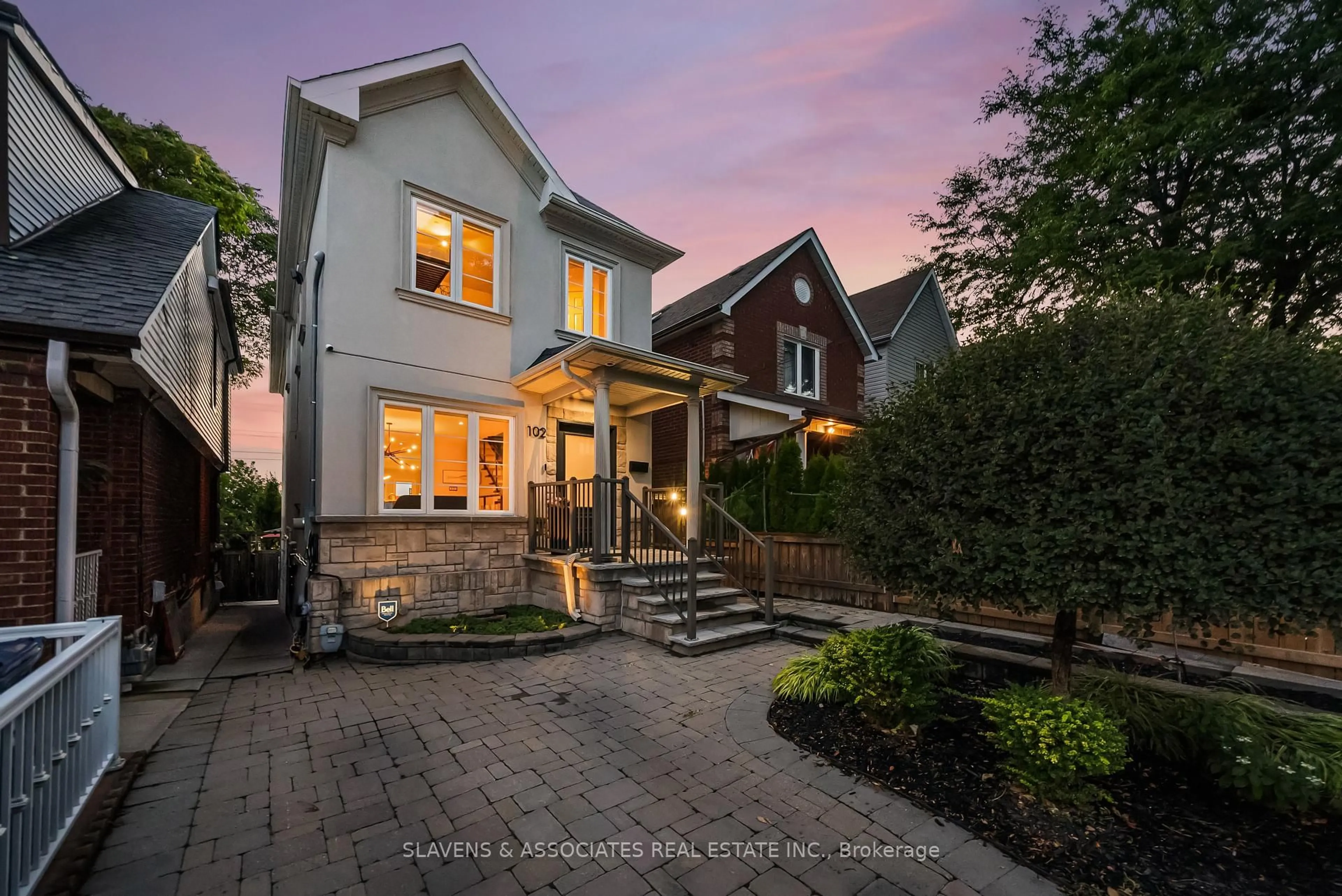Fully Detached Home With Incredible Potential In Charming Corso Italia Neighborhood, Steps To St. Clear! This Solid And Well-Maintained Home Offers A Fantastic Layout With Multi-Use Options. Featuring A Triplex Setup With Separate Entrances For Each Floor, This Property Can Easily Be Converted Into A Single-Family Home Or Offer The Opportunity To Live In One Unit And Rent Out The Other Unit(S)/Rooms (Including The Separate Basement). Coin-Operated Laundry Adds Convenience And Extra Income. Enjoy The Fully Fenced Backyard! 2-Car Side-By-Side Wide Parking Area, Accessible Via A Laneway, Which Might Be Potential For A Future Laneway Suite Or Double Garage. Notable Upgrades Include Exterior Siding, Un-Grated Wood-Burning Fireplace With Chimney Improvements, New Railings, New Fence, Etc. Enjoy The Best Of City Living With TTC/Subway, Earlscourt Park, Boutique Shops On St. Clair, Restaurants, Great Schools, And More All At Your Doorstep. Just ~ 5 Km To The University Of Toronto, ~3 Km To George Brown College, ~4 Km To Casa Loma, And So Close To Downtown Toronto! Don't Miss This Incredible Opportunity! Roofed Porch, Updated Landscaping, Carpet Free Home, Additional Parking Available On The Street.
Inclusions: Main Floor: 2 Fridges, Stove. Second Floor: Portable Stove, Portable Stove. Basement: Fridge, 2 Video Security Cameras. Coin Washer And Coin Dryer.
