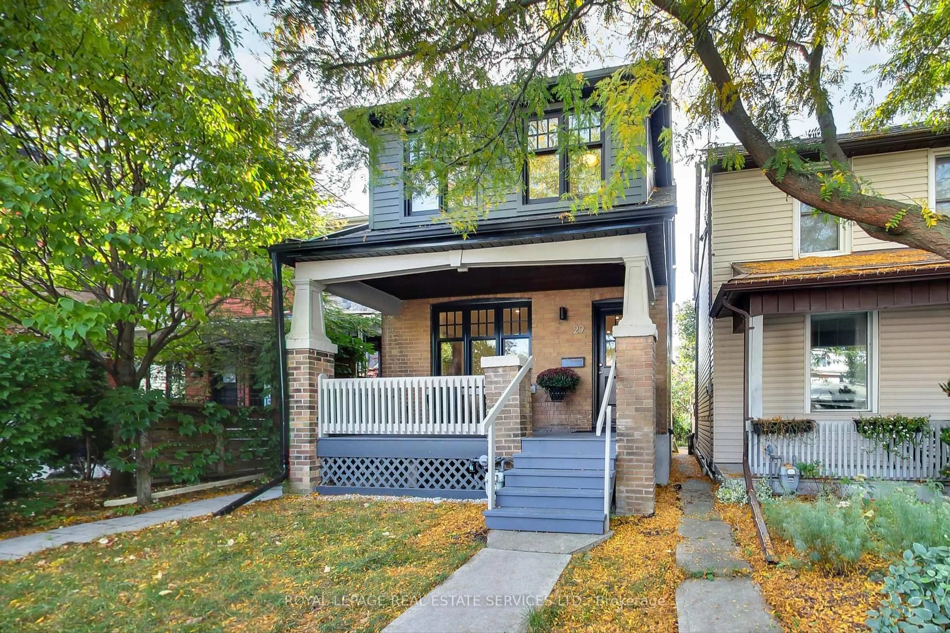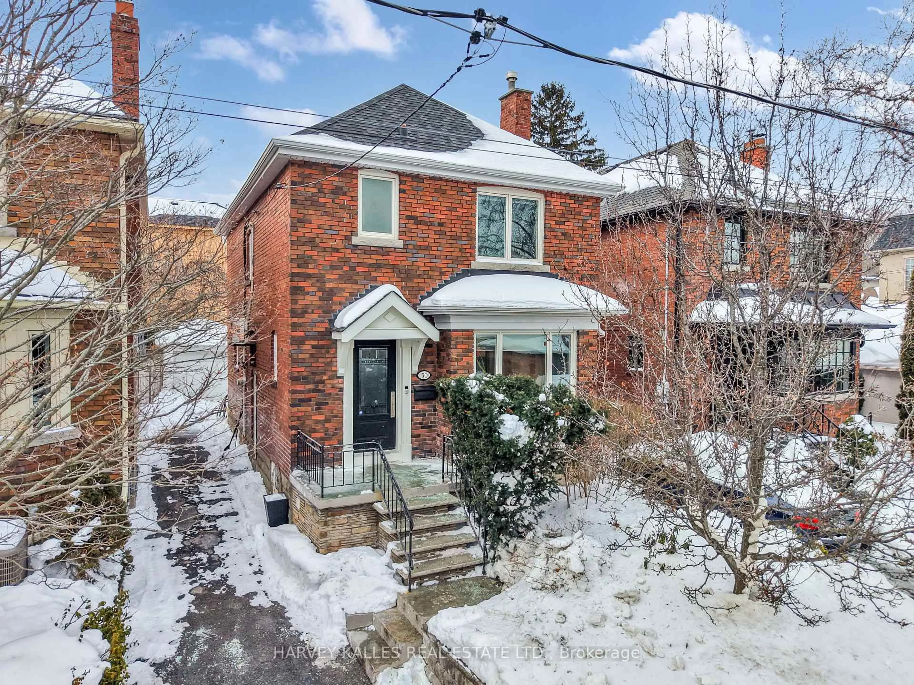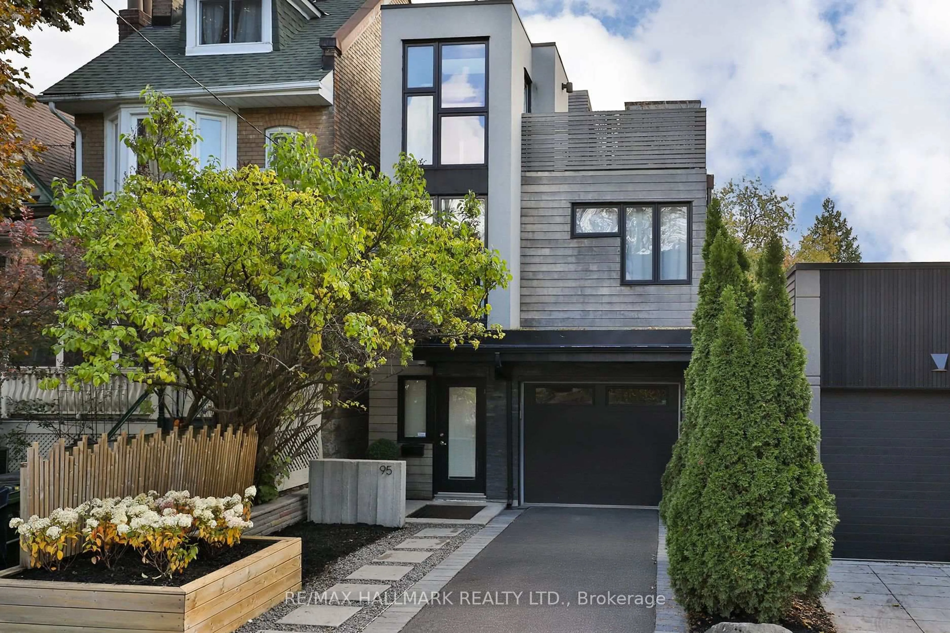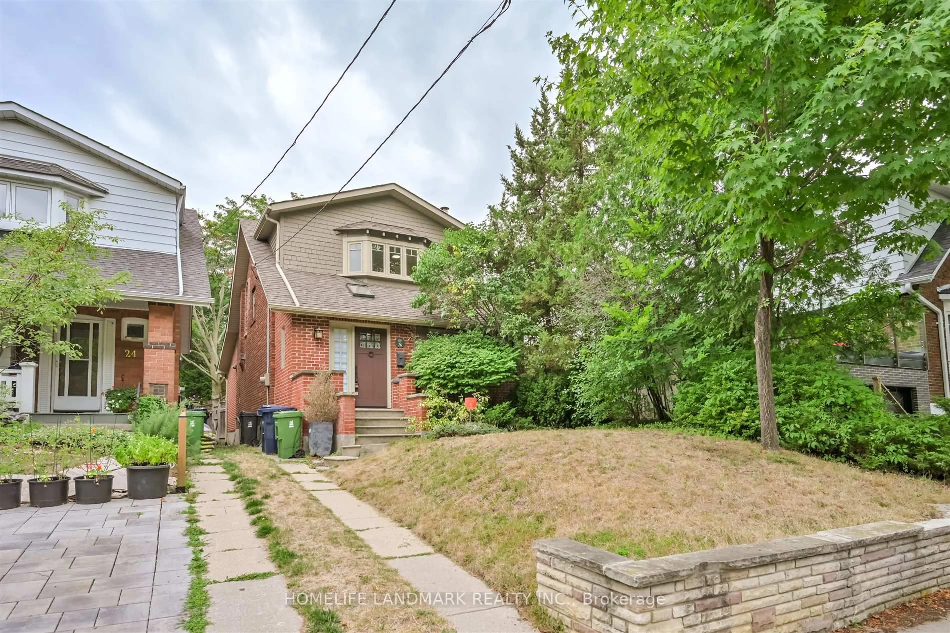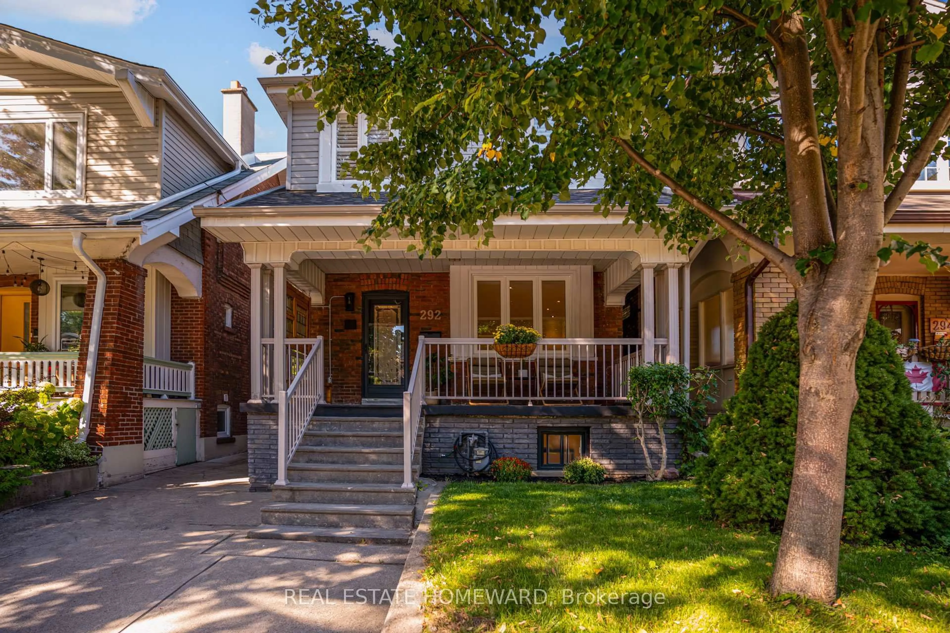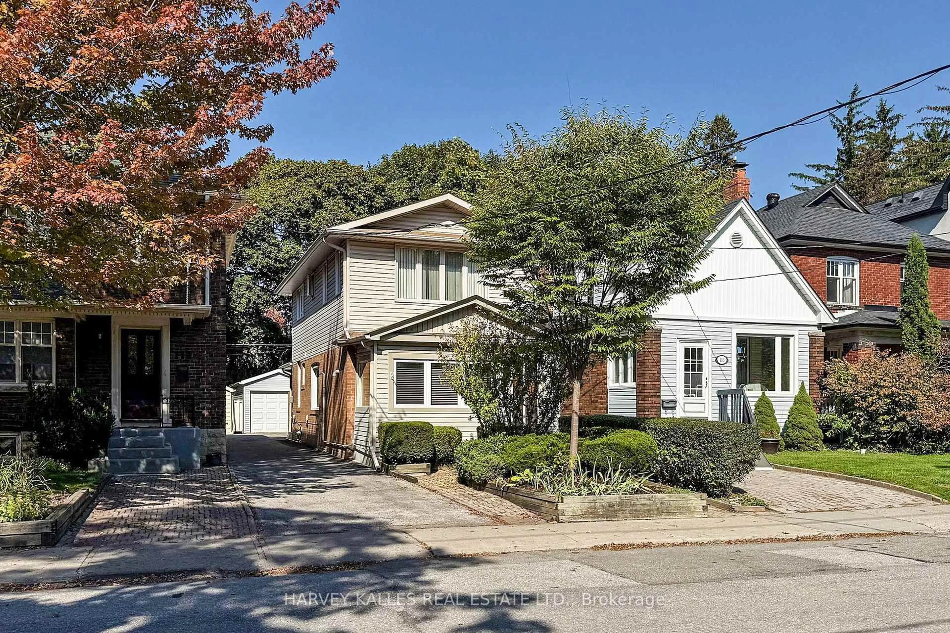OFFERS ANYTIME! Every home has a story and this one spans over 50 years. This 2.5-storey detached home in trendy Leslieville is ready for its next chapter. With 4 spacious bedrooms, 3 bathrooms, 2-car laneway parking and fabulous front porch, it offers a rare blend of character, space, and functionality. Inside, you'll find generous principal rooms, and a practical layout, perfect for family living and entertaining alike. The third floor primary suite features an ensuite bathroom and a rooftop deck with CN tower views, perfect for your morning coffee or a nightcap. Located within the highly sought-after school catchment of Leslieville Jr PS, Duke of Connaught, and Riverdale Collegiate. This home sits in one of Toronto's most vibrant, community-oriented neighbourhoods with many great amenities within walking distance including Gerrard Square, Dineen Outpost, Poor Romeo, Chula, Matty Eckler Rec Centre, Toronto Public Library and easy access to TTC. A true opportunity to create your family's story in a home with heart ready for its next loving owners.
Inclusions: Fridge, Gas Stove, Gas Furnace, Hot Water Tank, Central Air Conditioner
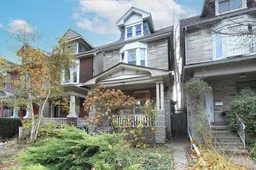 29
29

