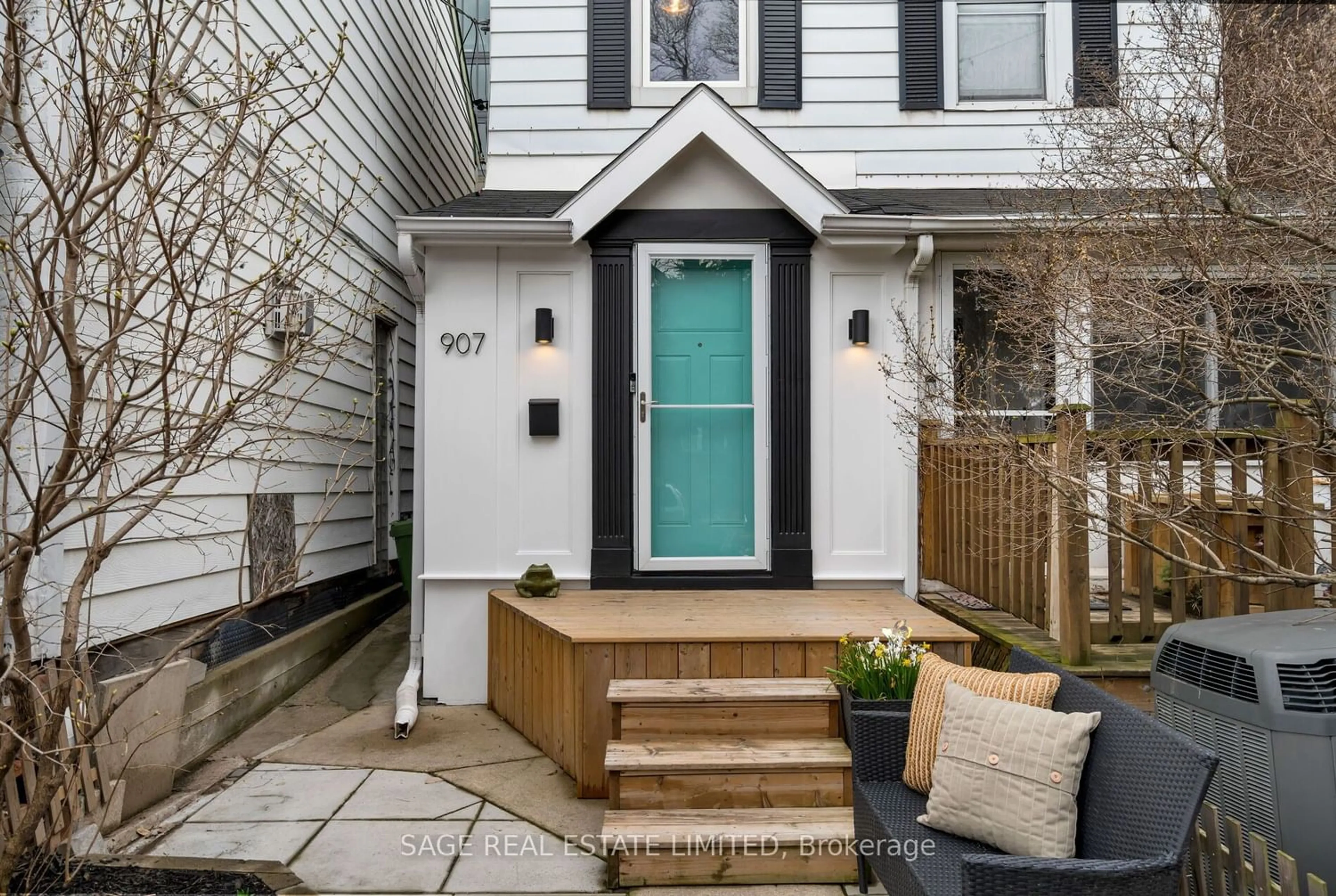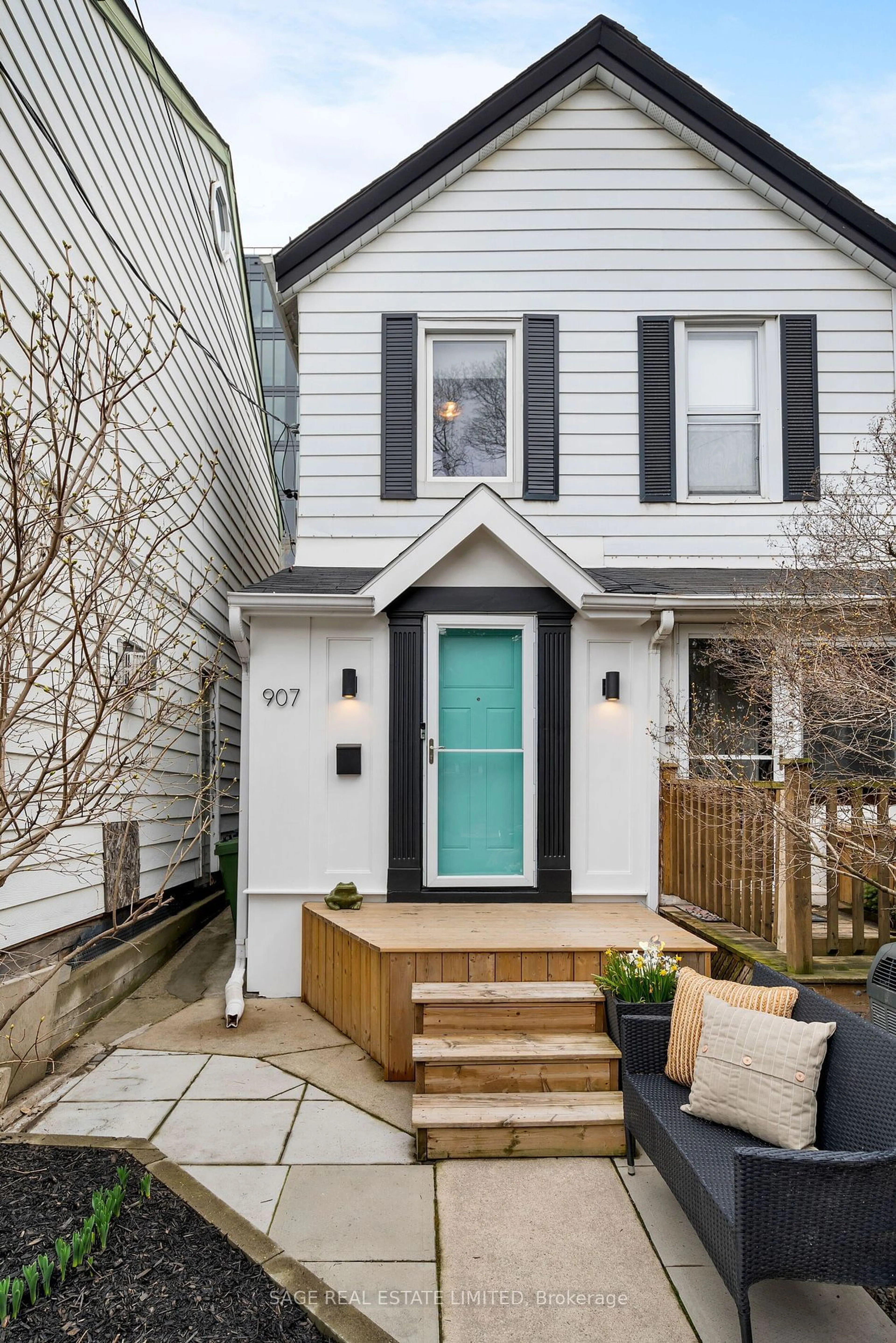907 Palmerston Ave, Toronto, Ontario M6G 2S4
Contact us about this property
Highlights
Estimated ValueThis is the price Wahi expects this property to sell for.
The calculation is powered by our Instant Home Value Estimate, which uses current market and property price trends to estimate your home’s value with a 90% accuracy rate.$1,228,000*
Price/Sqft$1,343/sqft
Days On Market28 days
Est. Mortgage$4,934/mth
Tax Amount (2023)$5,090/yr
Description
Pretty Perfect Palmerston is the one your heart has been longing for. A first time home buyer ordownsizers dream- and here you thought youd be stuck searching for a condo! But no babe- we got you.Tucked away just north of Dupont is one of the most sought after enclaves of Seaton Village. Long andstrong- this house is deceiving in size! The owners love cooking, so immediately they updated theirkitchen in 2020 w/ full size appliances (and a gas stove!) An open concept main floor living spacefeatures room for dining, living, and play. Walk-out to your back deck and city garden, framed withthe most adorable Oak tree that will be in full bloom soon! 1 car parking off your rear laneway(bonus, the condo who shares the laneway clears the snow!) 2 Good sized bedrooms (one fits a queen,one fits a king!), a new 4-piece family bathroom('22), powder rm ('20). New High Efficiency HeatPump/ACx3, New Windows, High Ceilings Throughout. Amazing location w/ 95 Walkscore. Steps to Loblaws, Fiesta Farms,Creeds,F45, TTC Lines 1&2,parks,cafes & restos. Simple and sweet, this turn-keysemi-detached home is ready for you to enjoy. You want freehold baby, your worlds inside this semi.Got the key just use it, just step inside.
Property Details
Interior
Features
2nd Floor
Foyer
1.37 x 2.67Hardwood Floor / Double Closet
Prim Bdrm
3.73 x 2.57Laminate / His/Hers Closets / West View
2nd Br
3.35 x 1.00Laminate / Double Closet / W/O To Sundeck
Exterior
Features
Parking
Garage spaces 1
Garage type None
Other parking spaces 0
Total parking spaces 1
Property History
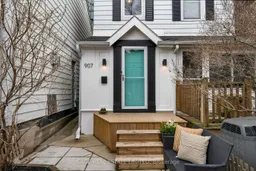 40
40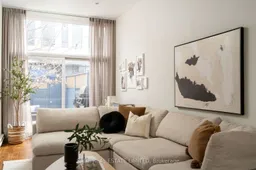 40
40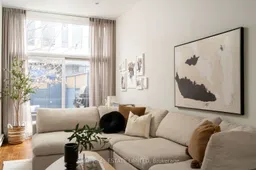 40
40Get an average of $10K cashback when you buy your home with Wahi MyBuy

Our top-notch virtual service means you get cash back into your pocket after close.
- Remote REALTOR®, support through the process
- A Tour Assistant will show you properties
- Our pricing desk recommends an offer price to win the bid without overpaying
