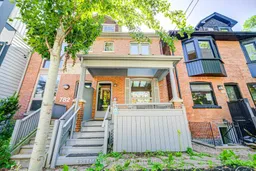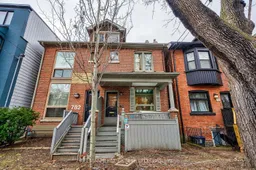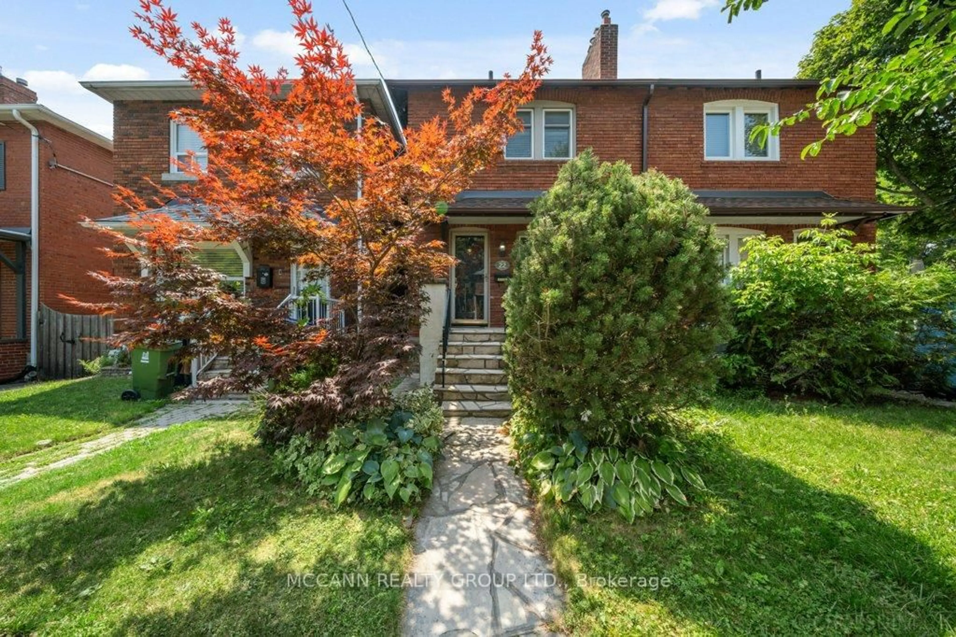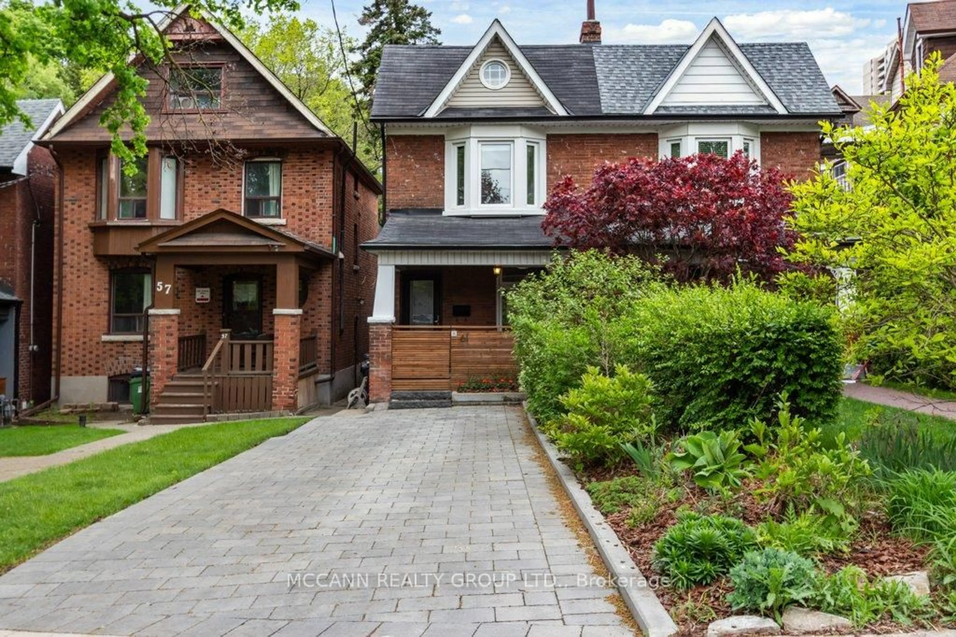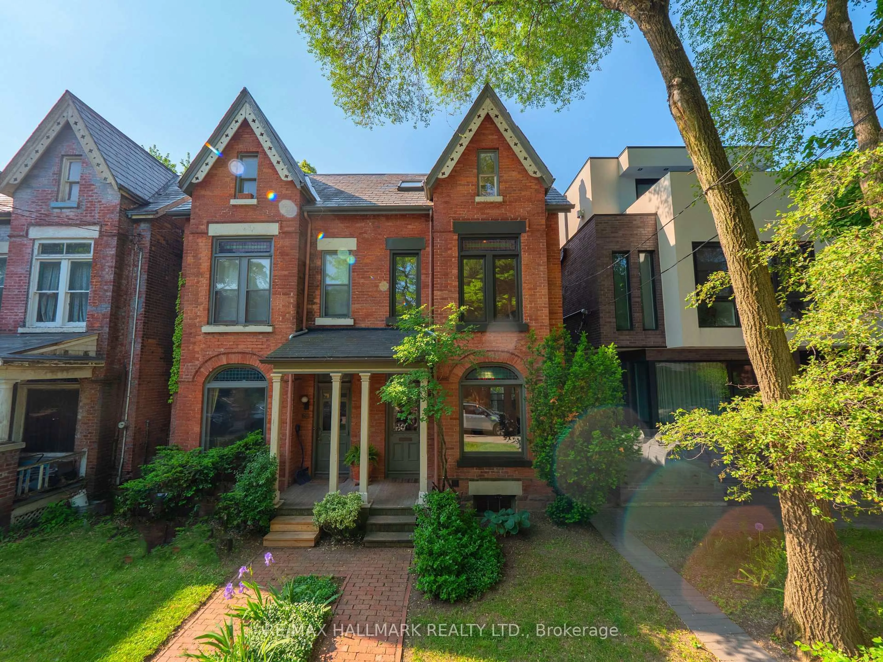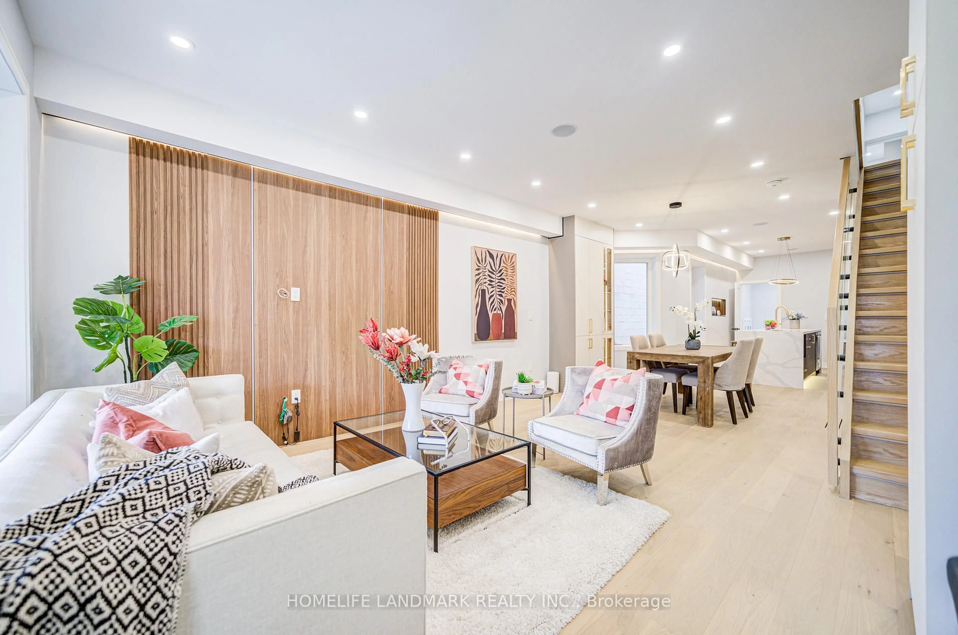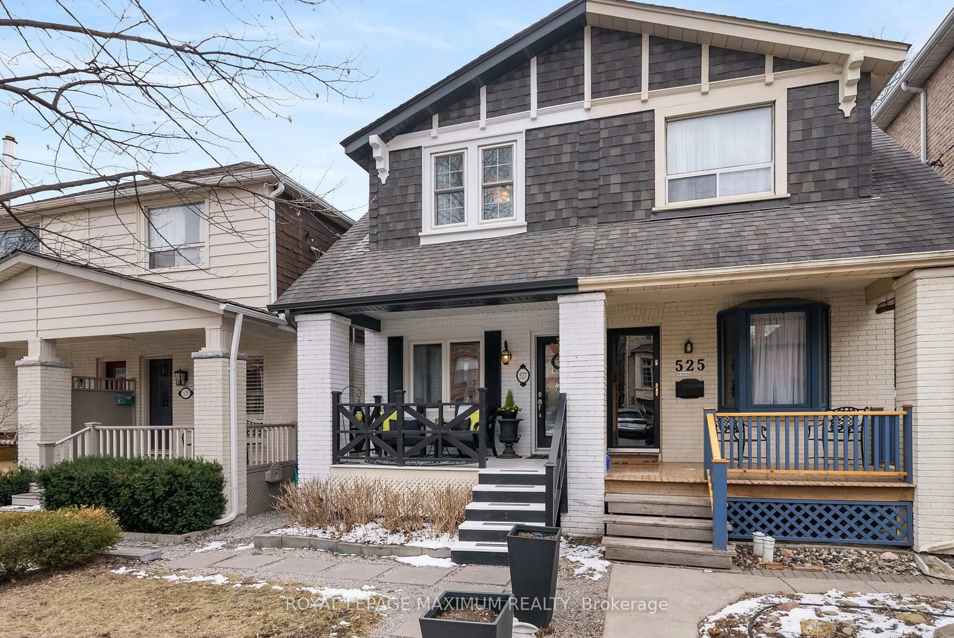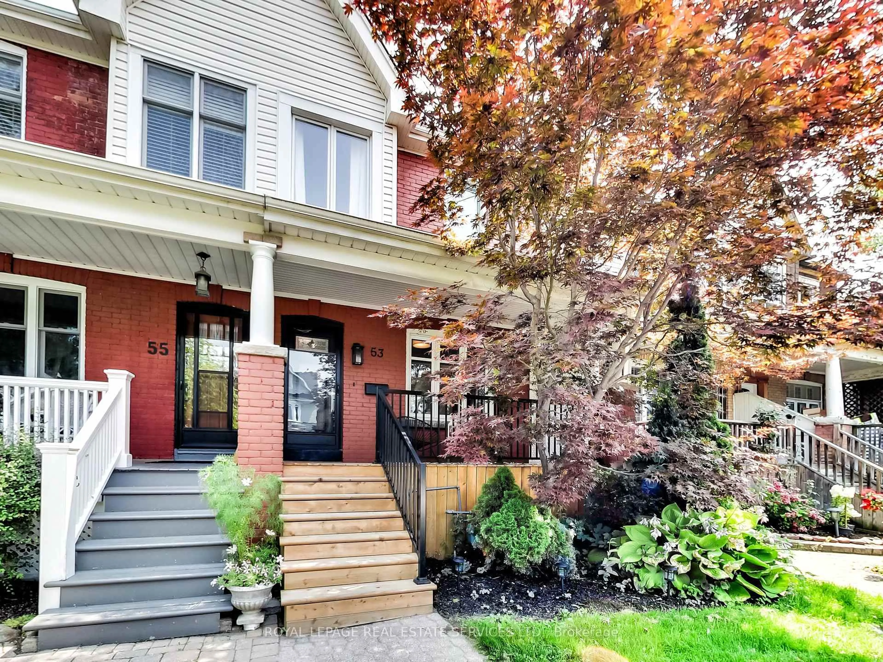Looking to make your mark in Seaton Village? This charming semi on coveted tree-lined Markham Street might just be the one. With three spacious bedrooms, an open-concept main floor, and a deep backyard perfect for entertaining, this home checks all the right boxes and then some. Beautifully updated and move-in ready, the main level features a bright living and dining area that flows into a large, family-sized kitchen. Upstairs, you'll find three well-proportioned bedrooms with plenty of natural light and room to grow. The third-floor attic, currently unfinished but complete with a window and soaring cathedral ceiling, offers exciting potential whether you're dreaming of a quiet office, creative studio, or cozy loft space. Out back, enjoy a private, fenced yard with a large deck ideal for summer dinners and lazy afternoons. The detached garage, complete with a second-level loft, offers great storage or explore the possibility of a future laneway suite (subject to approvals). A finished basement with a 3-piece bath and additional flex space rounds out the home, offering comfort and versatility. Just steps to Palmerston School, Vermont Square Park, Karma Co-op, Summerhill Market, and the subway this is a rare chance to plant roots in one of Toronto's most vibrant, community-focused neighbourhoods. No offer date, ready to go, don't delay. A great house in a great spot.* Irregular lot frontage16 feet, Rear 15 feet.
Inclusions: All electric light fixtures, ceiling fan, window blinds, drapes in primary bedroom & hallway, bathroom mirrors, fridge, stove, hood vent, dishwasher, microwave, 2 washers, 1 dryer, 1 garage door remote. Hot water Tank rental. Window Screens in furnace room. Home Inspection Available upon request.
