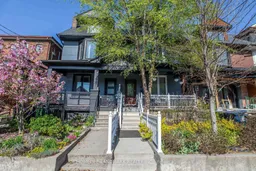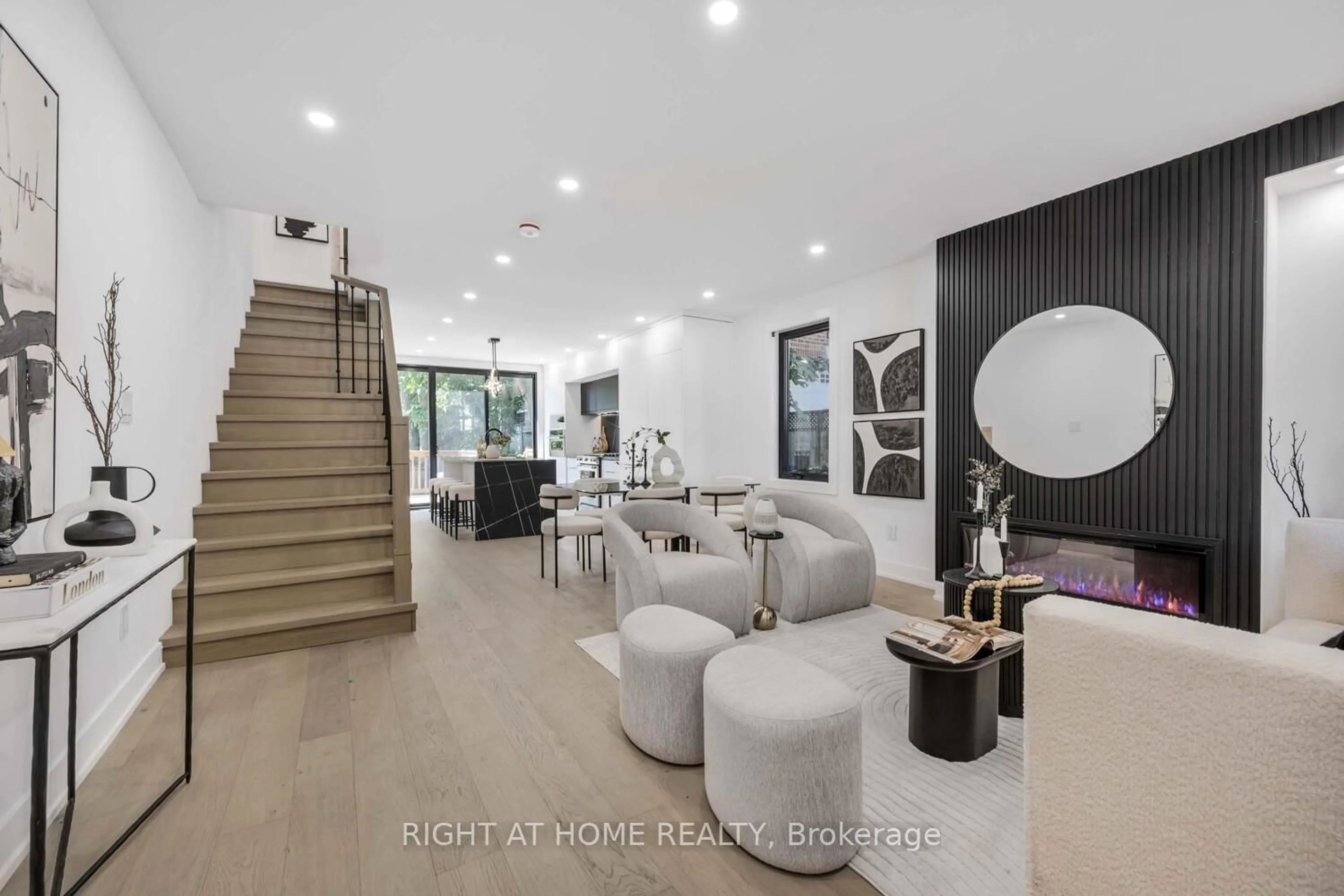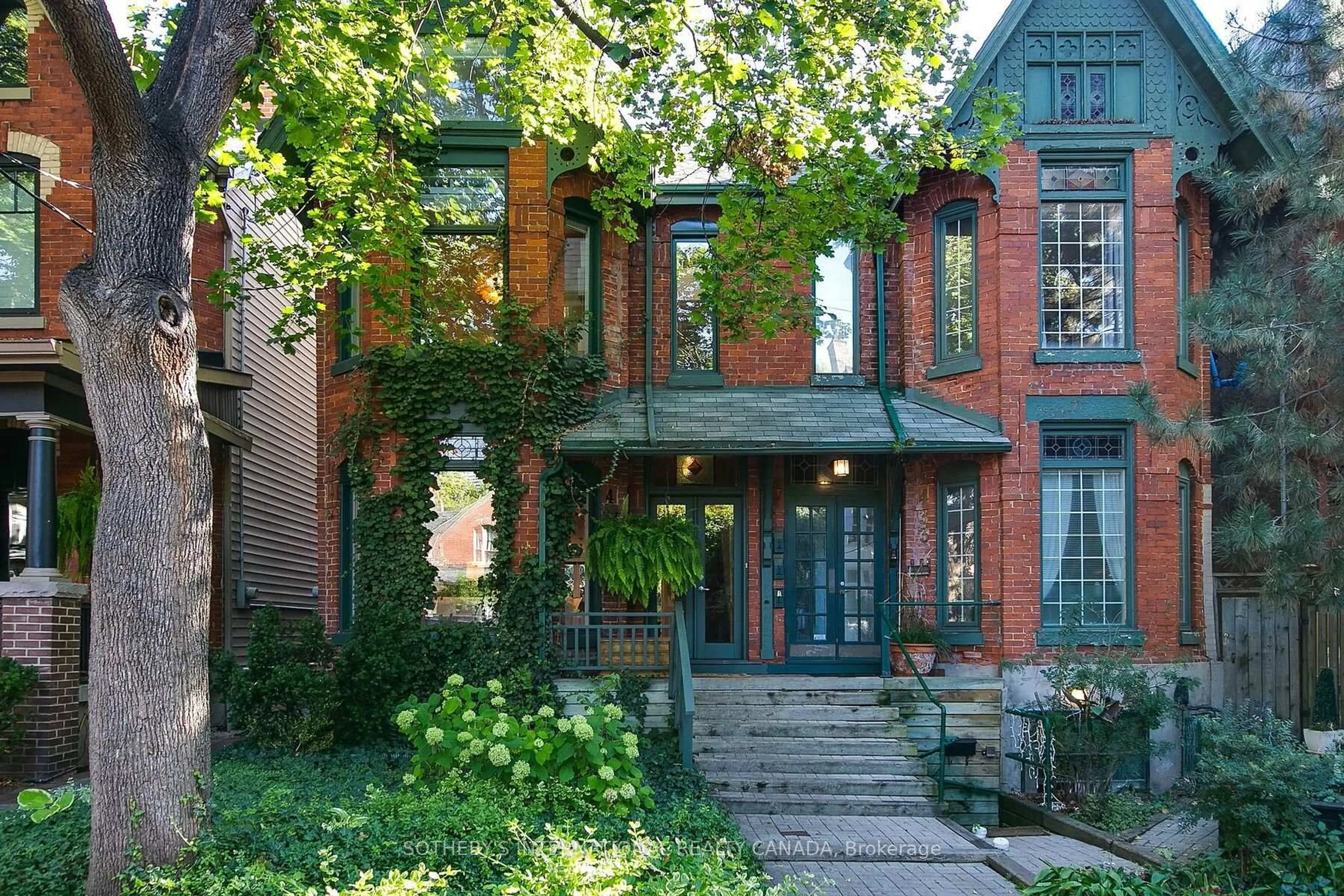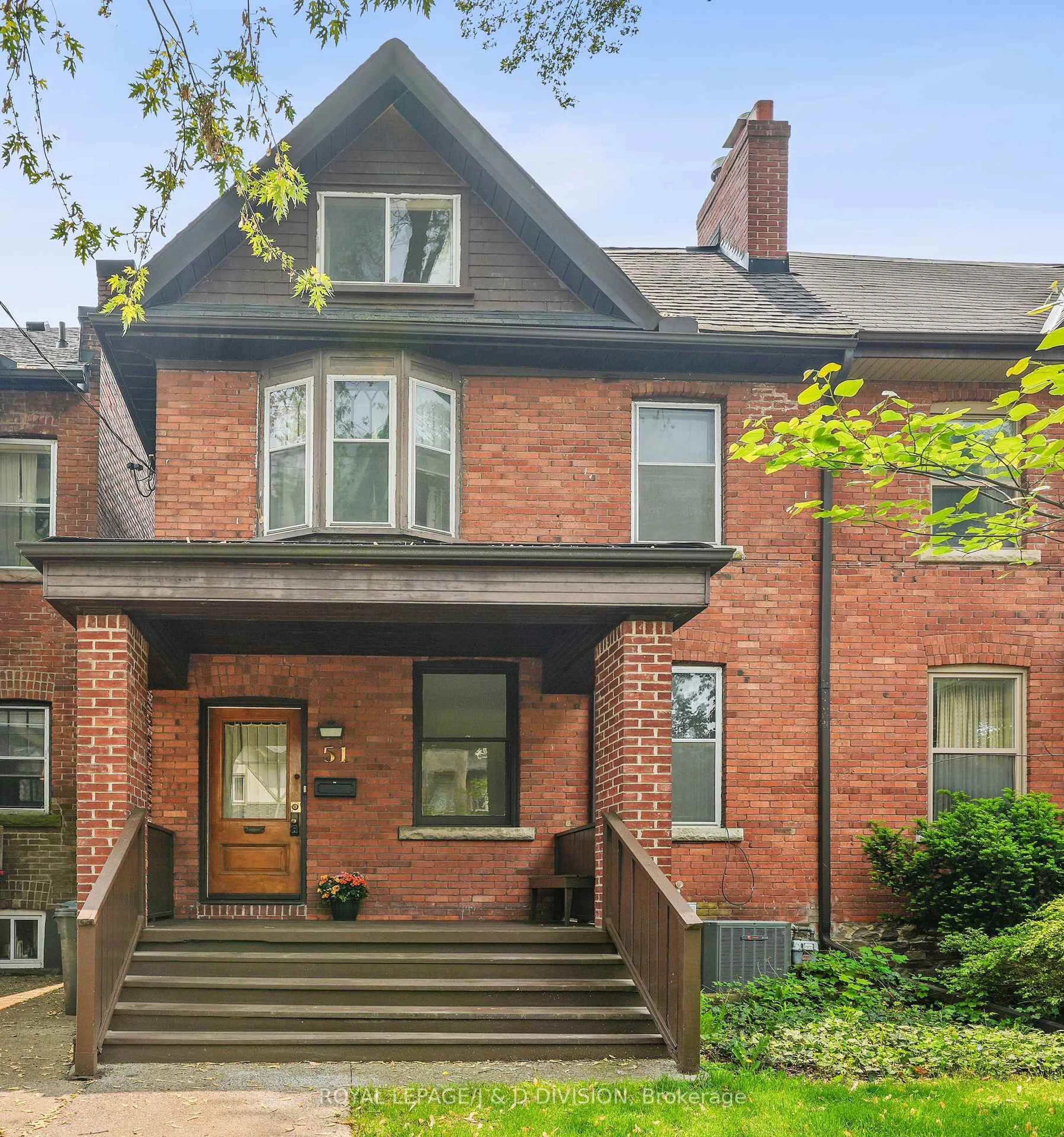An exceptional chance to own a fully renovated, architecturally stunning 3-storey home in the coveted heart of the Annex. This thoughtfully redesigned residence offers an functional living and dining space that flows effortlessly into a chefs kitchen, ideal for entertaining. Upstairs, bright and generously sized bedrooms open onto an expansive deck with sweeping views of the city skyline and iconic CN Tower. The home boasts 4 bedrooms plus a finished basement living space with separate entrance. private laundry, mudroom, and walk-in closet, perfect as a guest suite, in-law space, or income-generating rental. With a total of 5 bedrooms, this home is designed for both flexibility and comfort. Additional features include a landscaped backyard, three outdoor decks, and a two-car garage. There's also potential for a laneway house (buyer to confirm), offering future development opportunities. Ideally located between two subway stations and within walking distance to top schools, parks, restaurants, and shops. this is a rare opportunity to own a turnkey property in one of Toronto's most desirable neighbourhoods.
Inclusions: Stainless Steel kitchen appliances including: 8 burner gas stove, convection oven, vent hood, fridge, wine cooler, and dishwasher. Washer & dryer, all electric light fixtures & all window coverings. Hot water tank is owned.
 39
39





