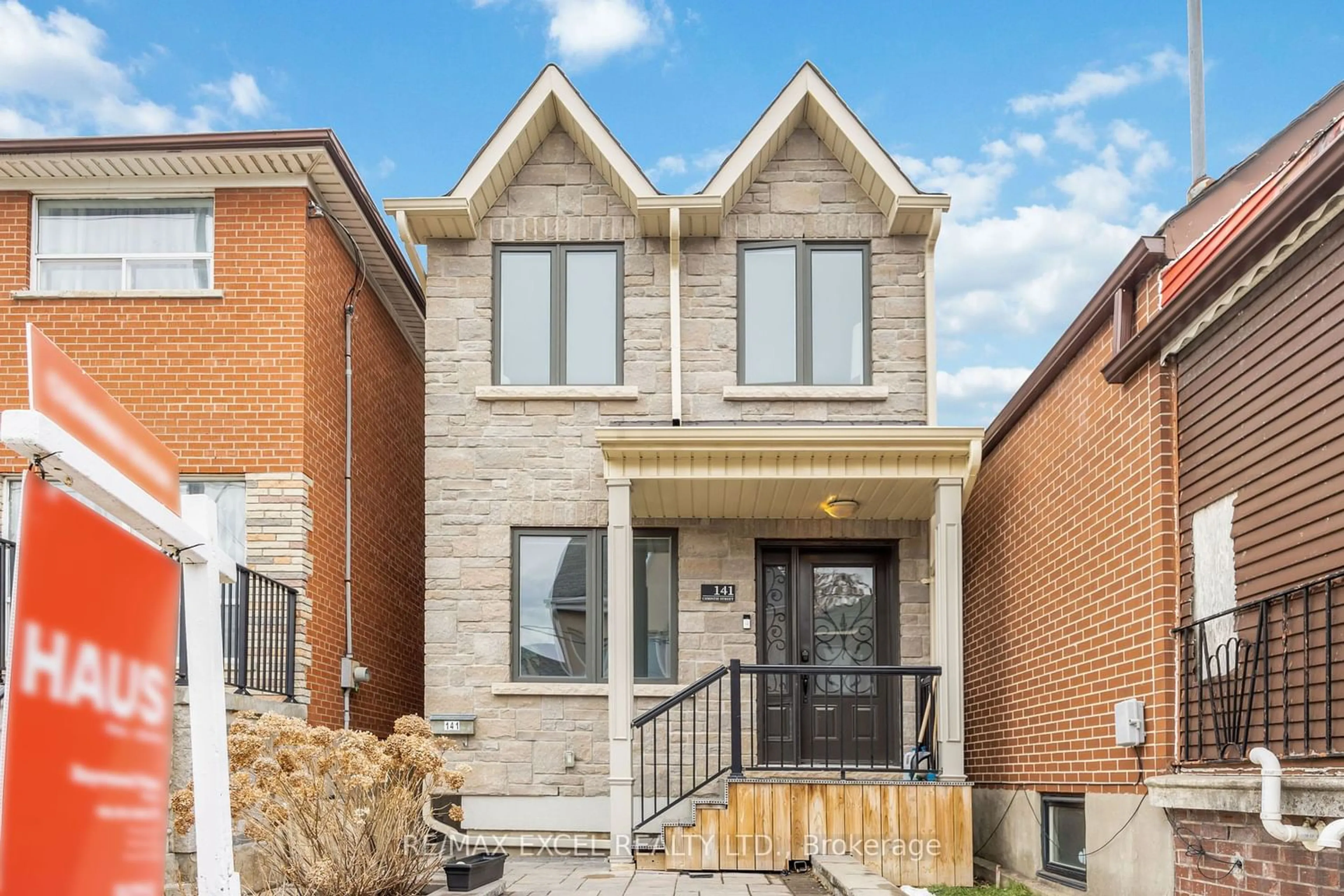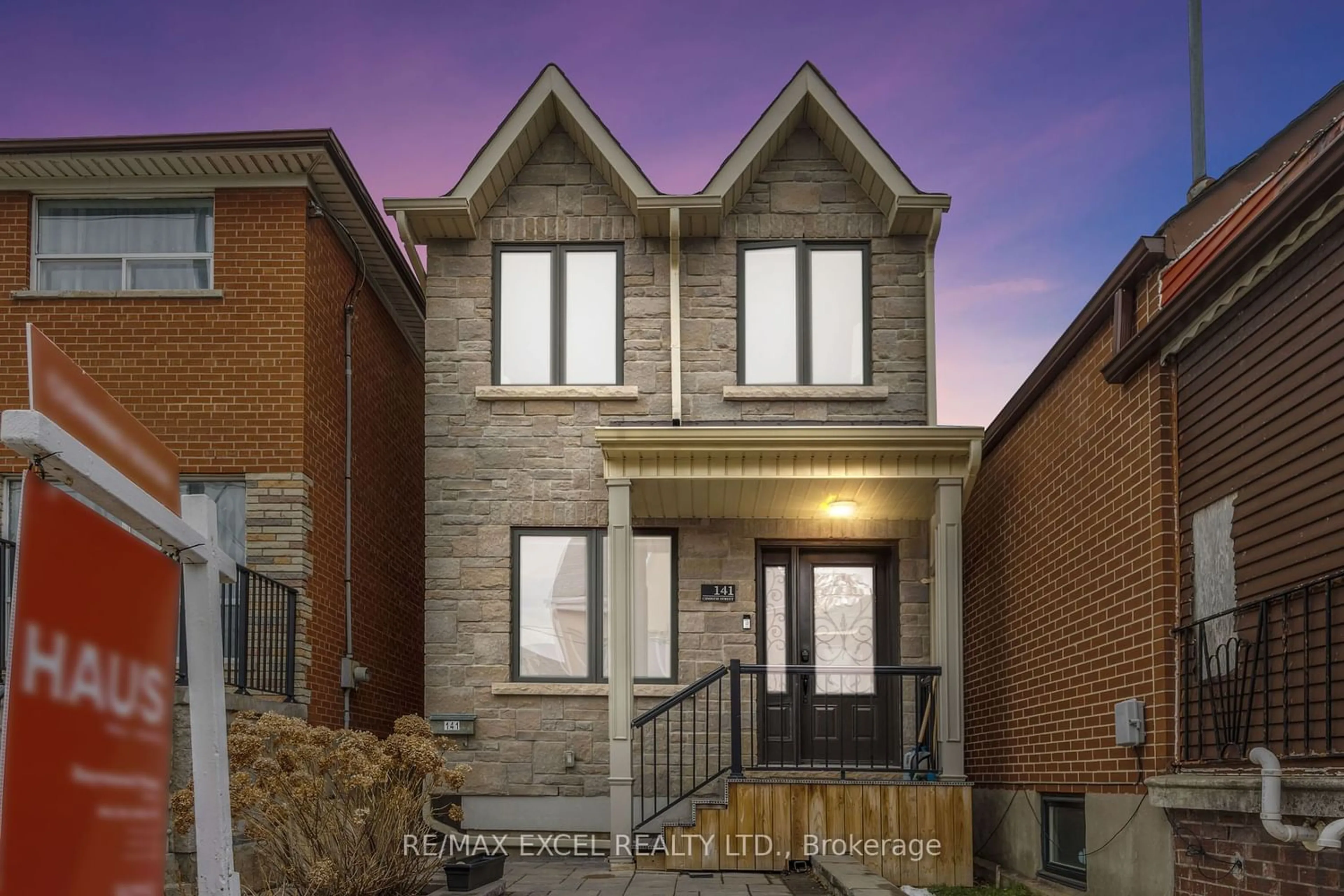141 Christie St, Toronto, Ontario M6G 3B3
Contact us about this property
Highlights
Estimated ValueThis is the price Wahi expects this property to sell for.
The calculation is powered by our Instant Home Value Estimate, which uses current market and property price trends to estimate your home’s value with a 90% accuracy rate.$2,520,000*
Price/Sqft-
Days On Market40 days
Est. Mortgage$8,074/mth
Tax Amount (2023)$7,282/yr
Description
Rare, detached 3+2 bed, 6 bath house in prime Seaton Village. Beautiful and functionally designed, this home features an open-concept kitchen, main floor full bathroom, a family room with custom built-in cabinets, and 3 large bedrooms with their own bathroom. Sun-filled back room is perfect for a home office or second living room. Legal 2 bed, 2 bath, basement apartment has its own kitchen and laundry room and is ideal for a rental suite, in-law/nanny suite or extra living space. Current rental income of $2200/month with potential for more based on current market rates. Parking via laneway garage, with opportunity for laneway suite (buyer to confirm). 141 Christie is close to excellent schools (Palmerston Ave Junior Public School, Harbord Collegiate institute), lots of green space (Christie Pits, Bickford Park, Vermont Square), Bloor street restaurants and city access via Christie subway station (350m). This house is perfect for young professionals and families seeking city living with neighbourhood charm.
Property Details
Interior
Features
2nd Floor
Prim Bdrm
11.00 x 13.80Hardwood Floor / 3 Pc Ensuite / Large Window
2nd Br
11.40 x 10.03Hardwood Floor / 3 Pc Ensuite / Large Window
3rd Br
12.50 x 13.40Hardwood Floor / 3 Pc Ensuite / Large Window
Exterior
Features
Parking
Garage spaces 1
Garage type Detached
Other parking spaces 0
Total parking spaces 1
Property History
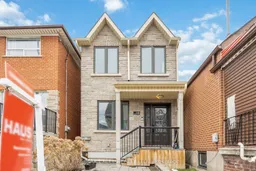 34
34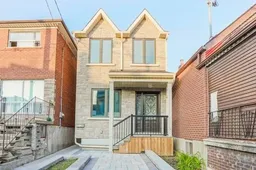 18
18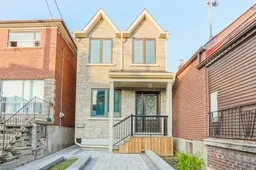 20
20Get an average of $10K cashback when you buy your home with Wahi MyBuy

Our top-notch virtual service means you get cash back into your pocket after close.
- Remote REALTOR®, support through the process
- A Tour Assistant will show you properties
- Our pricing desk recommends an offer price to win the bid without overpaying
