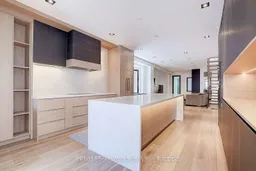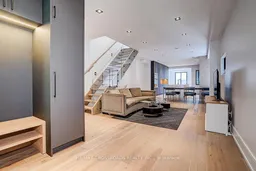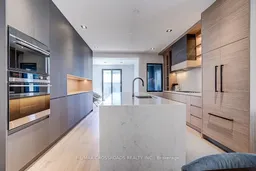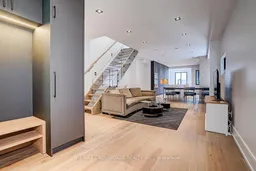Welcome to 133 Yarmouth Road - A Masterfully Renovated Gem in the Prestigious Christie Pits Neighbourhood. Experience the perfect blend of modern luxury and timeless charm in this stunning 4-bedroom, 4-bath semi-detached home, located in one of Toronto most vibrant and family-friendly communities. With over 2,800 sqft of meticulously finished living space, this move-in-ready residence has been completely reimagined with $500K in premium upgrades , all completed with proper city permits for your peace of mind. From the moment you arrive, the attention to detail is evident. The home boasts a reinforced foundation, all-new wiring, plumbing, windows, doors and roofing , making it both beautiful and structurally sound. Main Features: Bright enclosed sunroom/foyer with large picture windows, decorative ceiling and a year-round HVAC system. Soaring 9.5-foot ceilings on the main floor. Floating glass staircase a true showpiece , 6-inch engineered hardwood floors and smooth ceilings with sleek black recessed lighting throughout. Gourmet Chefs Kitchen: Outfitted with top-of-the-line Built-in European appliances. Oversized center island, ample pantry and storage. Under-cabinet lighting and cozy breakfast area with walk-out to a private deck perfect for morning coffee or evening meals. Upstairs Oasis: A reimagined primary bedroom with en-suite bath. Sky-lite hallway that floods the upper level with natural light. Finished Lower Level: Separate entrance, ideal for an in-law suite, nanny quarters, or home office. Includes a stylish wet bar and full bath perfect for entertaining or multi-generational living. Outdoor Living :Beautifully private backyard with plenty of space to entertain. Rare double car garage a coveted feature in the area. Prime Location: Steps to parks, schools, transit, Subway, shops, and eateries. Quick access to Toronto's downtown core. This exquisite property offers not just a home, but a lifestyle in one of Toronto's most desirable neighborhood.
Inclusions: All existing ELF , European Kitchen Appliances: Built-In Fridge, Gas Burner Counter Top, Range Hood, Built-in Oven & Micro-wave , Dishwasher. LG Washer & Dryer. Central A/C, Modern-blinds in 2nd floor.







