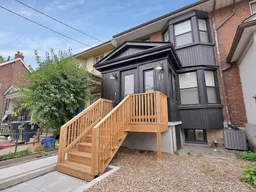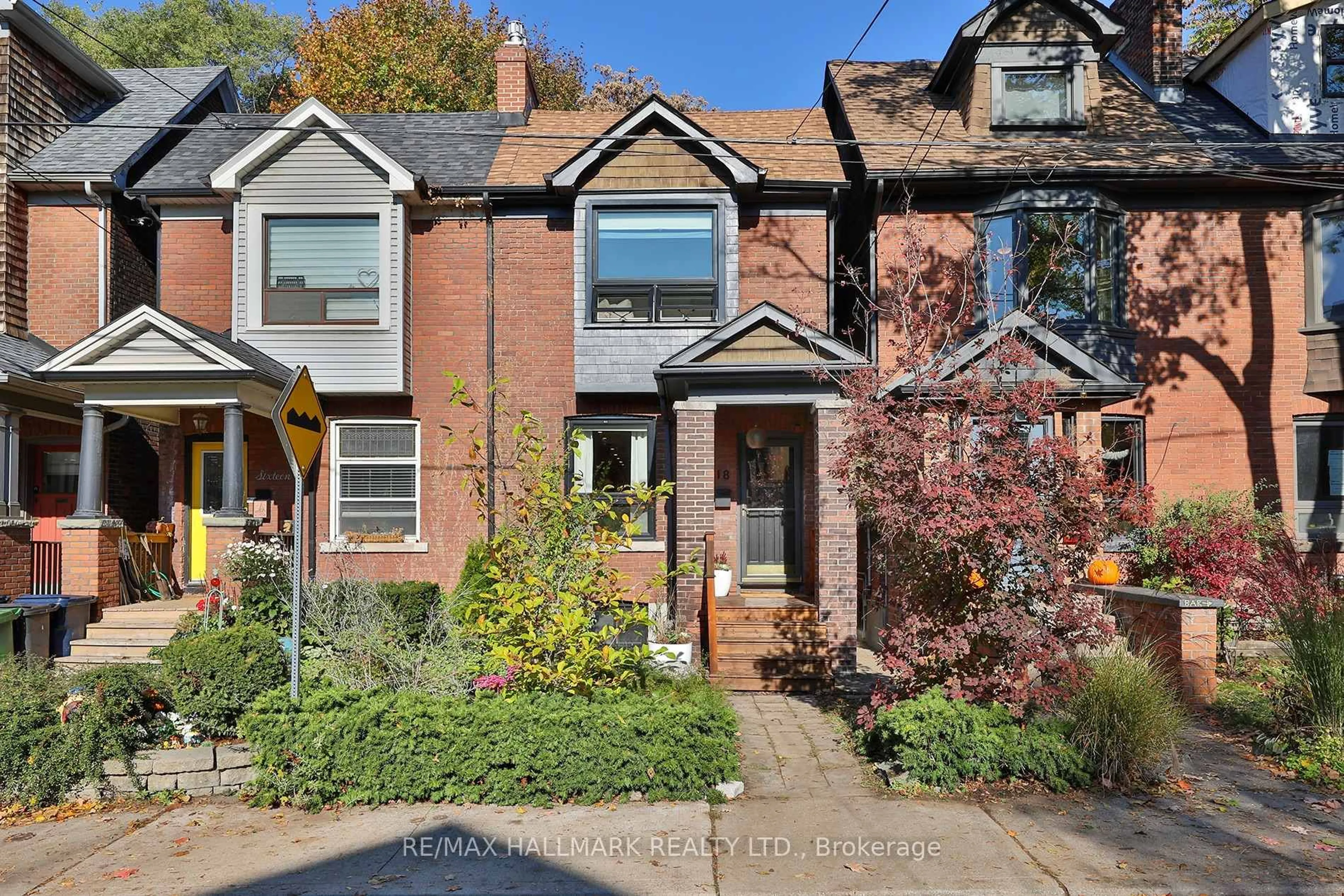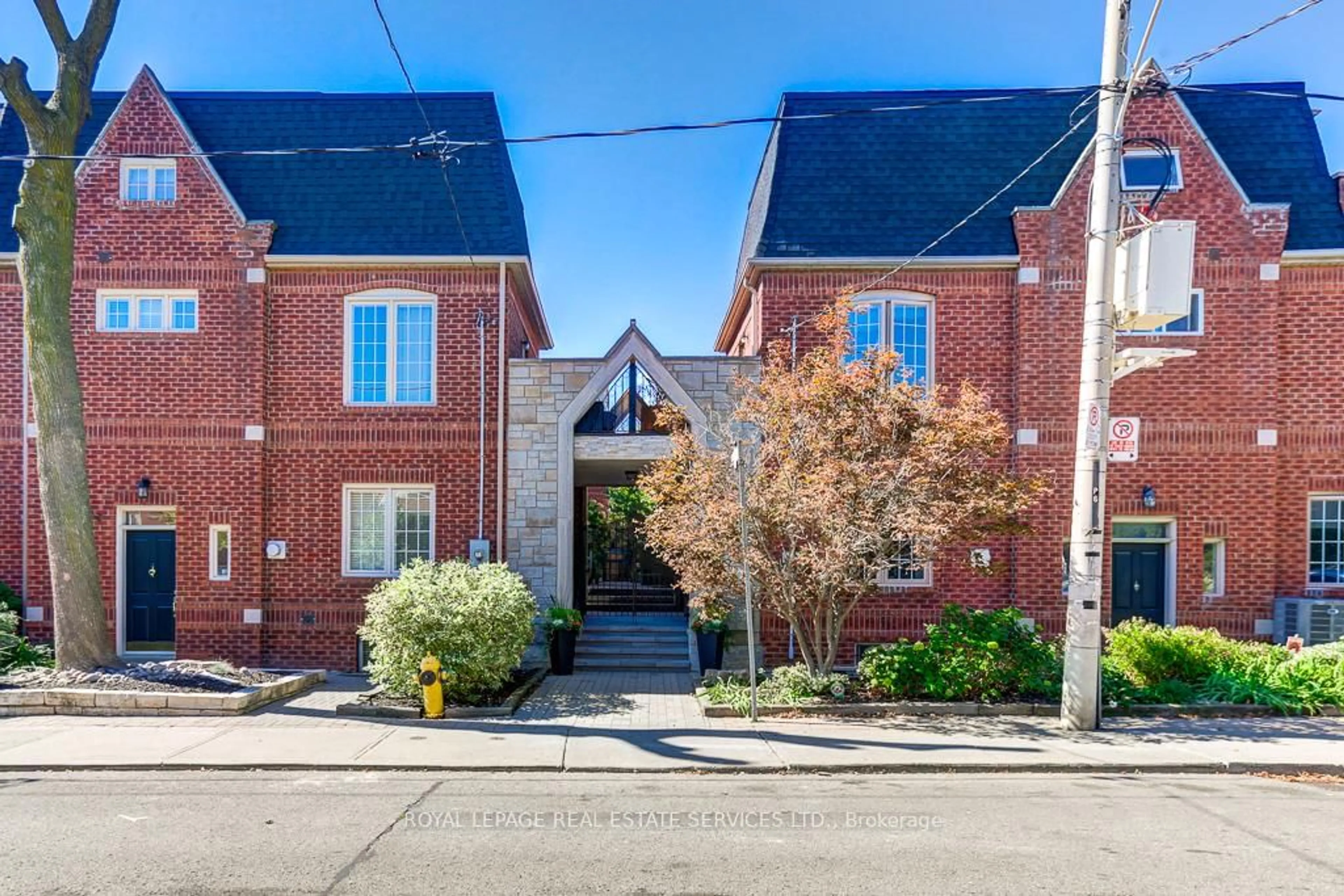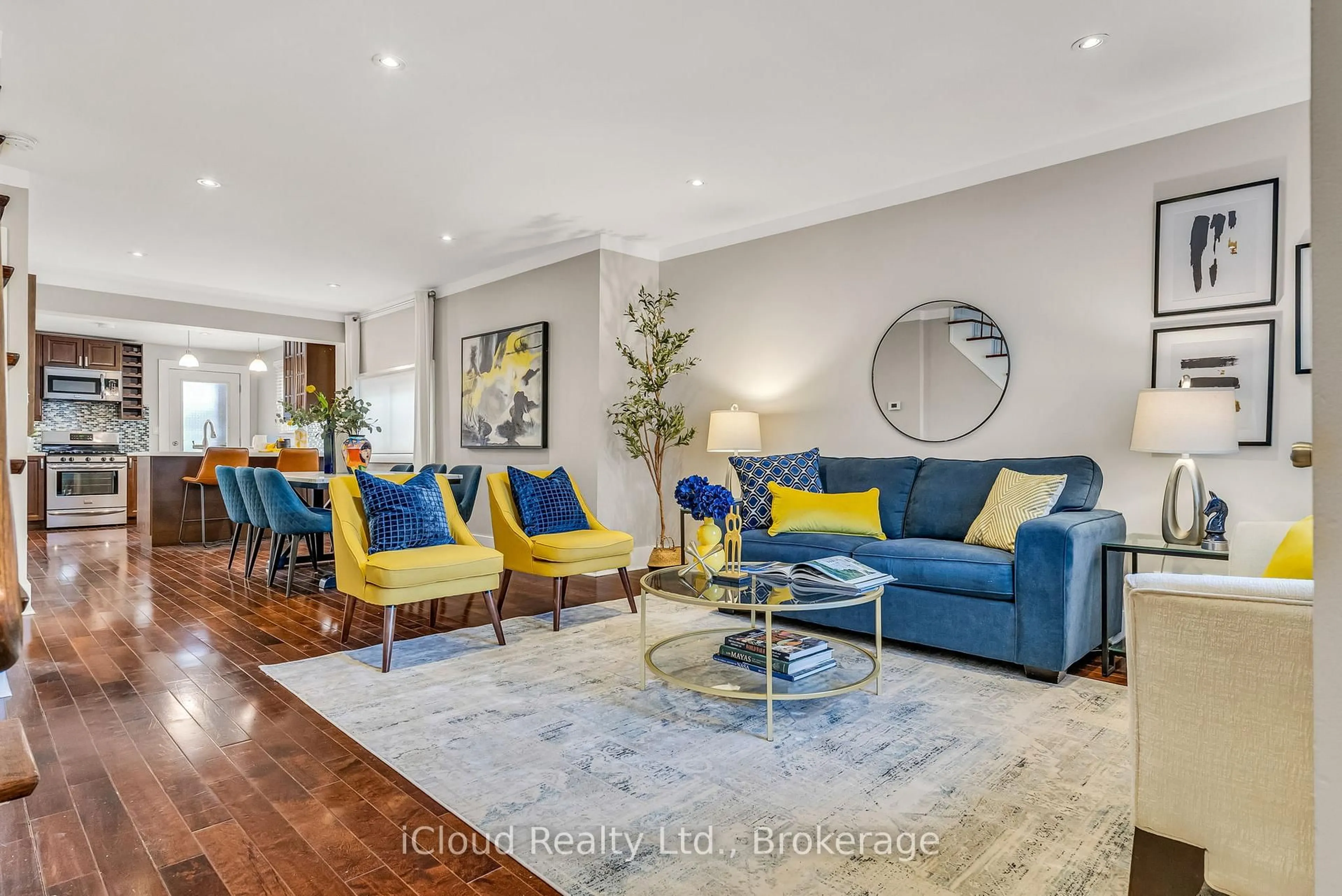Charming Meets Turnkey In This One Of A Kind Home Nestled In The Heart of Toronto's Desirable Christie Pits Neighbourhood. This All Brick 3 Bed 3 Bath Home Perfectly Blends Timeless Character With Thoughtfully Designed Modern Updates. Completely Reimagined & Gutted In 2020-2021, This Home Truly Offers Peace of Mind & Effortless Style. Featuring A Bright Open Concept Layout, New Hardwood Floors, Custom Millwork Throughout & A Rarely Offered Powder Room On The Main Floor For Added Convenience. Sleek Pinterest Worthy Kitchen With Slim Shaker Cabinets, Caesarstone Quartz, Zellige Tiled Backsplash, & Breakfast Bar Delivers Both Show-Stopping Beauty And Seamless Functionality. On The 2/F, You'll Find A Spacious Primary Retreat With A Massive Picture Window & Custom Millwork. The 2nd Bedroom Comes With Custom Millwork With Storage Systems, Bay Windows And Exposed Brick For That Added Charm & The 3rd Bedroom Is Generously Sized Perfect Great As An Office, Nursery Or Kid's Bedroom. Let's Not Forget About The Stunning, Expanded 4PC Bathroom With Cozy Heated Floors & High End Finishes. All Major Systems Have Been Addressed: New Main Stack (Previously Cast Iron), New Insulation, Updated All Electrical, Sistering Reinforcement Of The Basement Beam & All Main Floor Joists, HVAC Ducts, Roof (2020), Some Windows (2021), AC (2021), Furnace (2006). Newly Resodded Backyard With An Expansive Deck & Brand New 6FT Tall Fence On Both Sides Is Perfect For Dining Alfresco In The Summers & The Recent Addition Of The Enclosed Porch Is A Welcomed Bonus Space Providing Year-Round Enjoyment As A Sunroom To Enjoy Coffee In The Morning Or As A Transitional Entry Space. The Partially Finished Basement Comes Fully Equipped With A Separate Entrance (Great For Future Rental Income), 3PC Bathroom And A Functional Layout Which Awaits Your Finishing Touches. This Is Urban Living Done Right, Tasteful, Turnkey, And In One Of The City's Most Vibrant & Most Connected Community Driven Pockets.
Inclusions: Steps to Ossington Subway Station, Bickford Park, Christie Pits, Fiesta Farms & Some Of The Best Local Dining On Ossington Strip, On Geary Ave, Or St Clair West. Exceptional Walkability To Transit, Top Schools, Shops, Cafes And Restaurants. S/S Stove, S/S Microwave Rangehood, S/S Fridge, S/S B/I Dishwasher, Washer & Dryer, All Existing Light Fixtures, All Existing Window Coverings, Shed In Backyard, Furnace, CAC, Smoke Detectors, All Custom Closet Systems
 Listing by trreb®
Listing by trreb®






