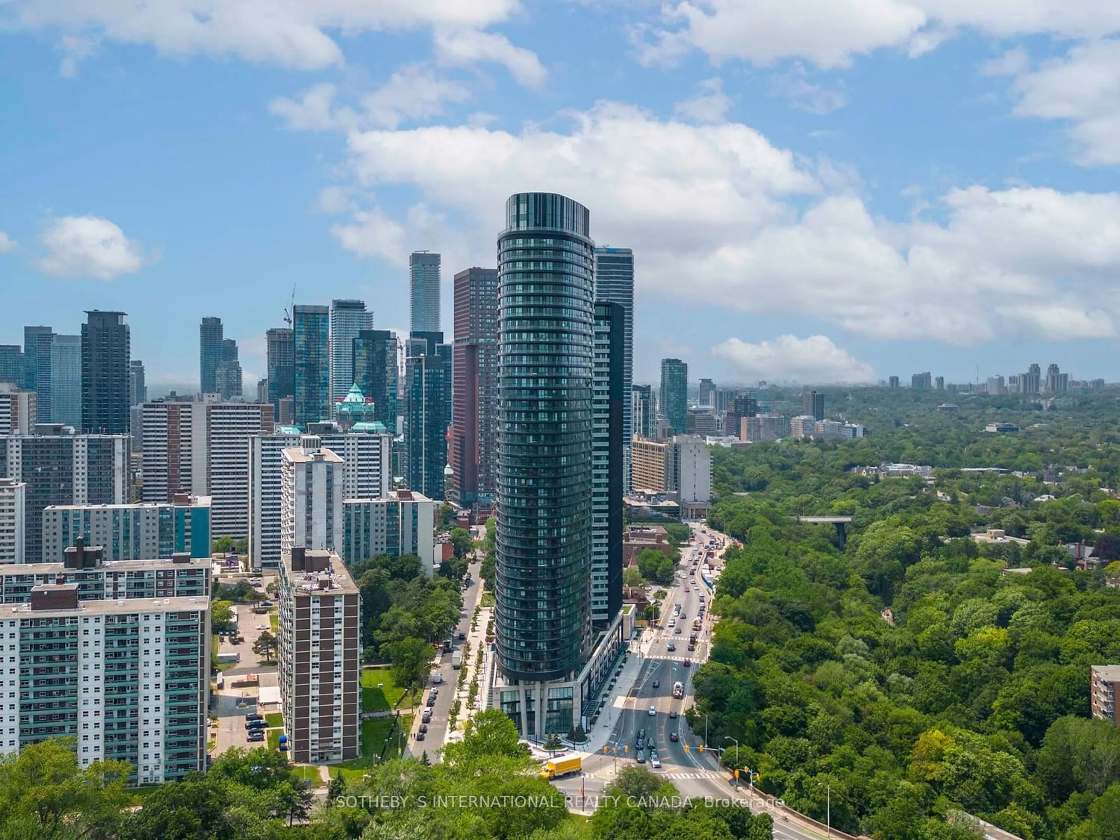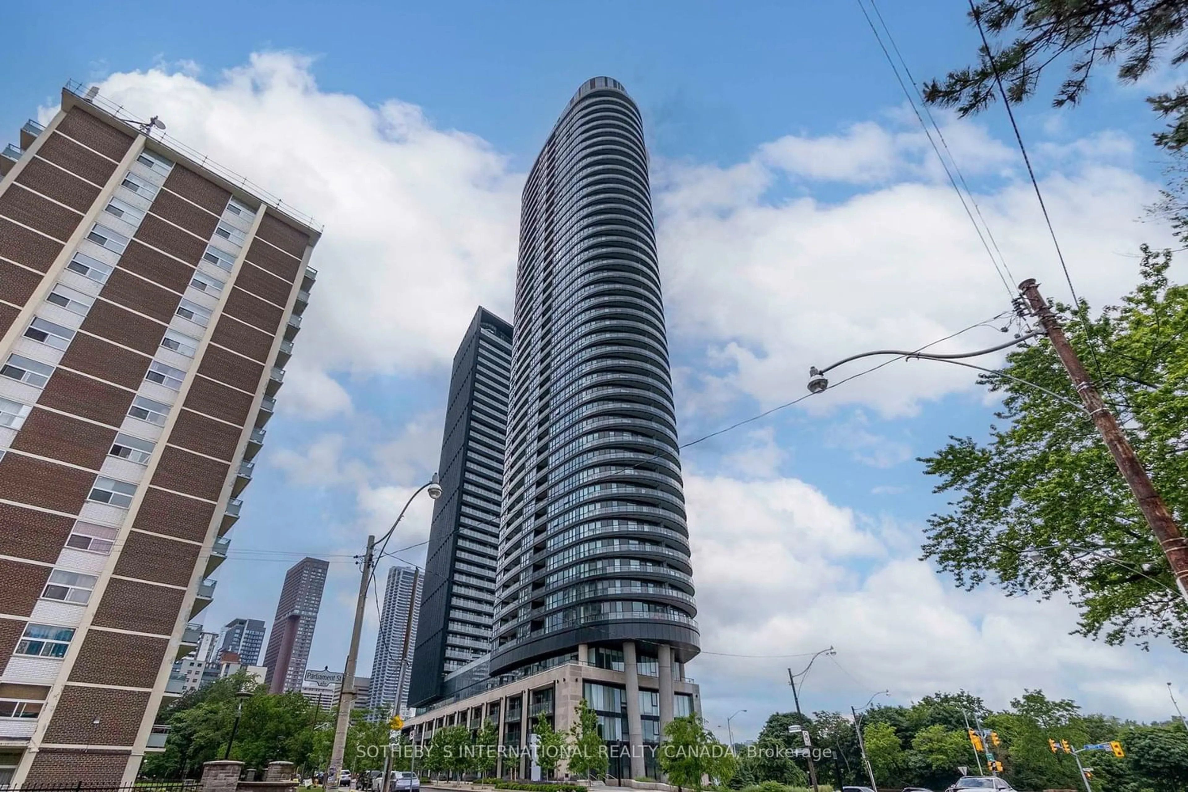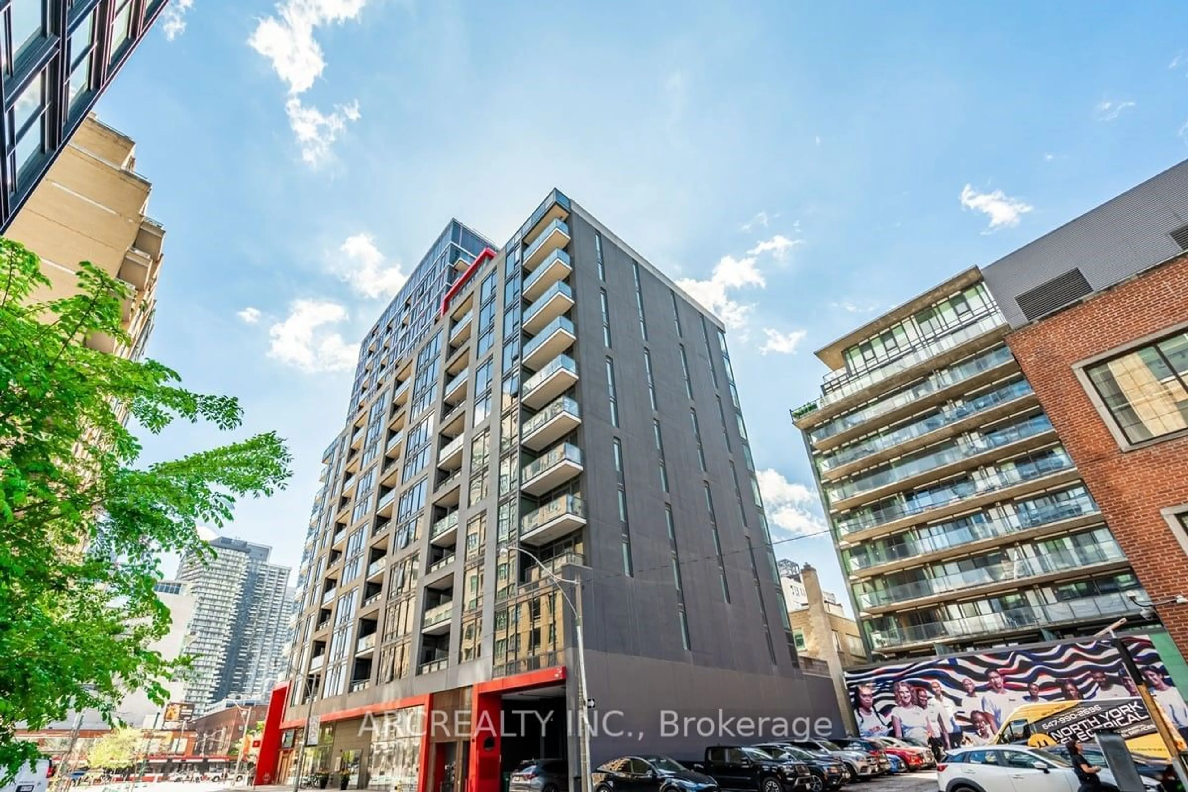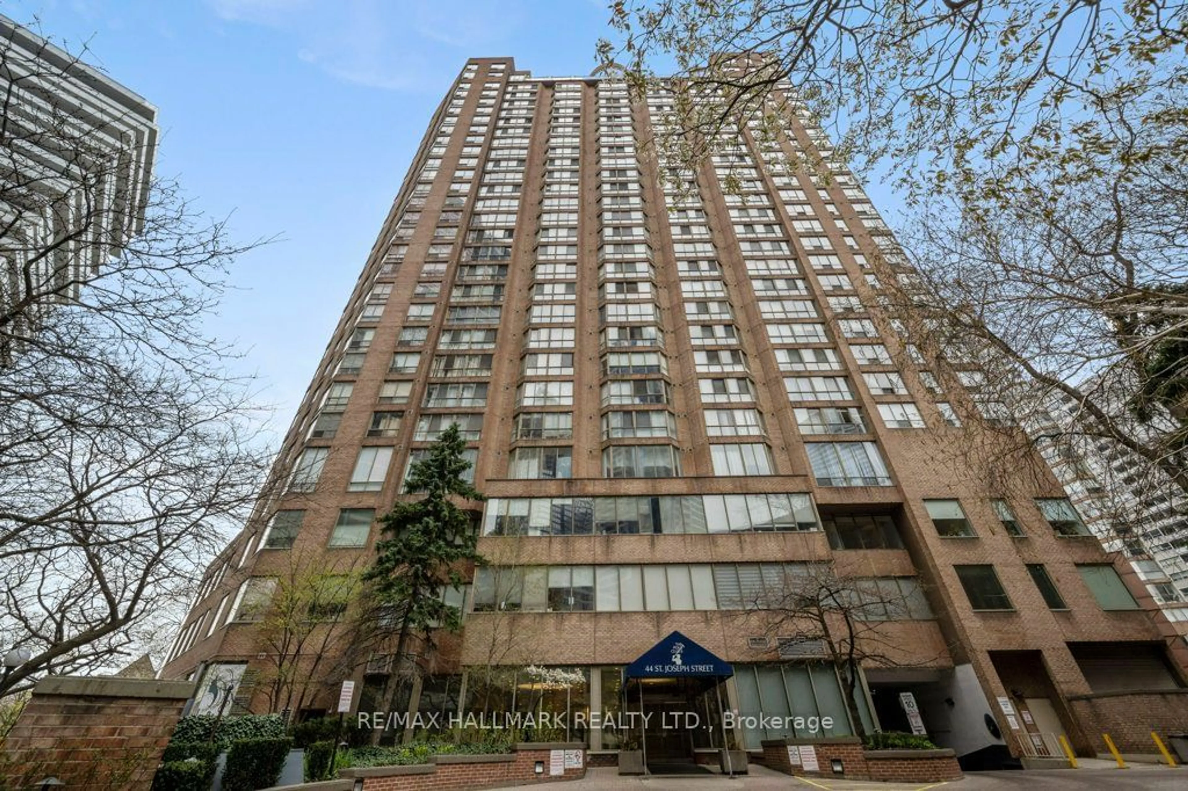585 Bloor St #1318, Toronto, Ontario M4W 0B3
Contact us about this property
Highlights
Estimated ValueThis is the price Wahi expects this property to sell for.
The calculation is powered by our Instant Home Value Estimate, which uses current market and property price trends to estimate your home’s value with a 90% accuracy rate.$892,000*
Price/Sqft$1,027/sqft
Days On Market19 days
Est. Mortgage$3,736/mth
Maintenance fees$654/mth
Tax Amount (2023)$3,824/yr
Description
Welcome to this esteemed sanctuary in the heart of Toronto's vibrant landscape! This stunning 2-bedroom, 2-bathroom residence resides within Tridel's esteemed Via Bloor 2, an architectural masterpiece rising 45 stories high.Nestled within a master-planned community at the intersection of Bloor and Parliament, Via Bloor 2 offers not just a home, but a lifestyle. Enjoy the epitome of urban convenience with Sherbourne and Castle Frank TTC subway stations mere minutes away, alongside easy access to the DVP for seamless commuting. Experience the pinnacle of luxury living with impressive amenities and suite finishes that redefine modern comfort. From sleek design elements to thoughtfully crafted spaces, every detail exudes sophistication and style. Location, location, location! Conveniently situated amidst prestigious neighborhoods like Rosedale, Yorkville, Danforth, and Moss Park, you're never far from the city's finest dining, shopping, and cultural experiences.Don't miss this opportunity to make Via Bloor 2 your new home sweet home. Contact us today for a private viewing and embark on a lifestyle of unparalleled elegance and convenience.
Property Details
Interior
Features
Flat Floor
Kitchen
3.53 x 0.61Open Concept / Modern Kitchen / Stainless Steel Appl
Living
3.84 x 3.01W/O To Balcony / Window Flr To Ceil / Wood Floor
Dining
3.84 x 3.26Combined W/Living / Window Flr To Ceil / Wood Floor
Prim Bdrm
4.60 x 3.323 Pc Ensuite / Large Closet / Wood Floor
Exterior
Features
Parking
Garage spaces 1
Garage type Underground
Other parking spaces 0
Total parking spaces 1
Condo Details
Amenities
Concierge, Gym, Media Room, Outdoor Pool, Party/Meeting Room, Visitor Parking
Inclusions
Property History
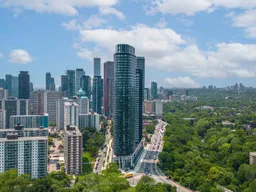 36
36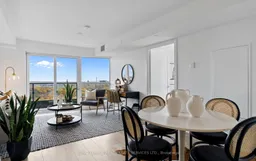 40
40Get an average of $10K cashback when you buy your home with Wahi MyBuy

Our top-notch virtual service means you get cash back into your pocket after close.
- Remote REALTOR®, support through the process
- A Tour Assistant will show you properties
- Our pricing desk recommends an offer price to win the bid without overpaying
