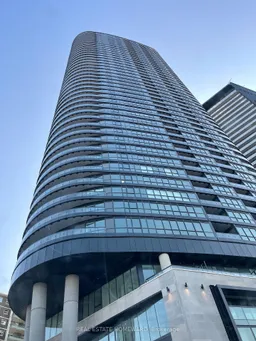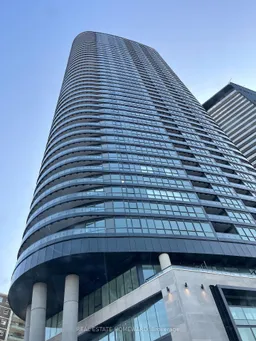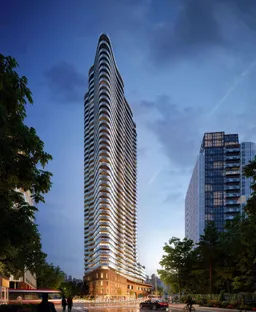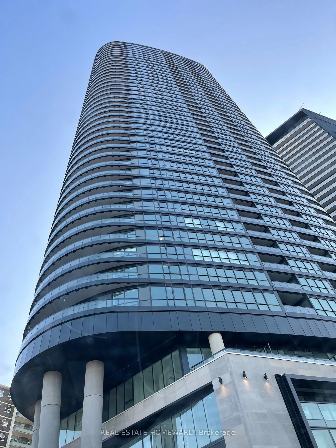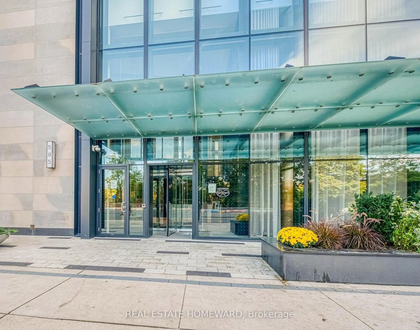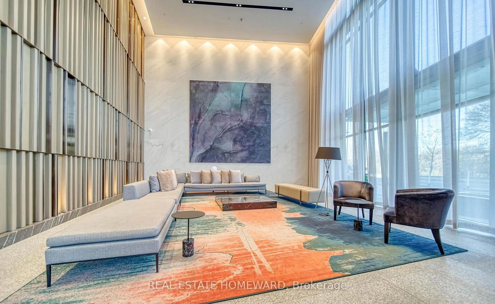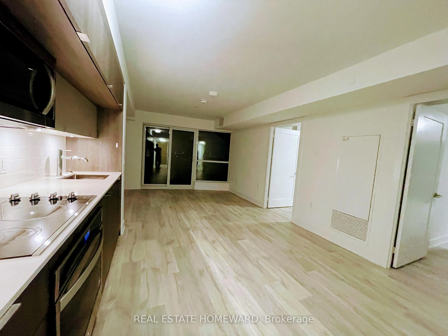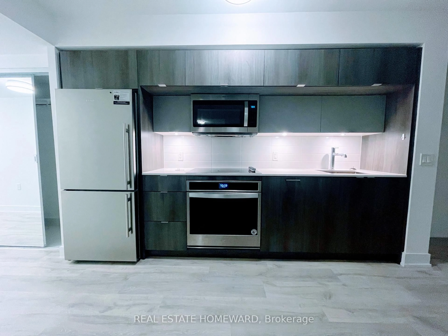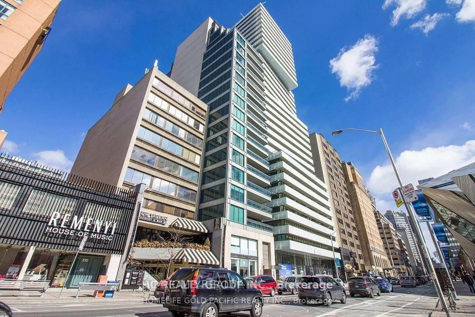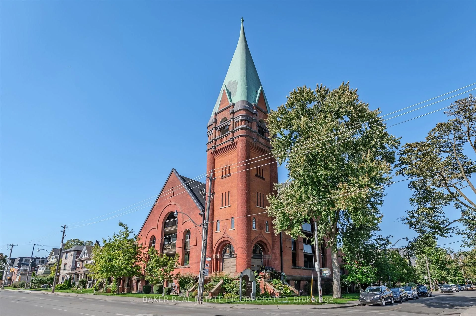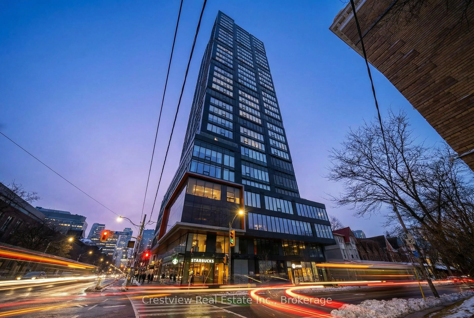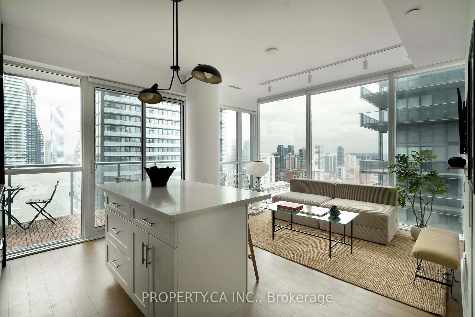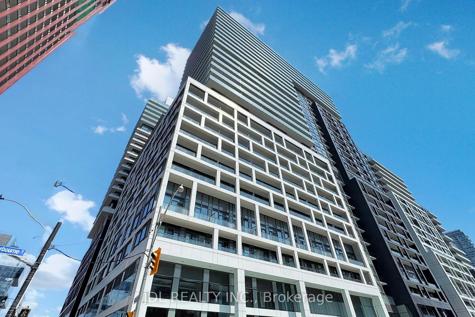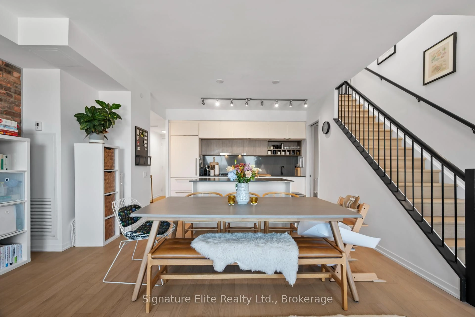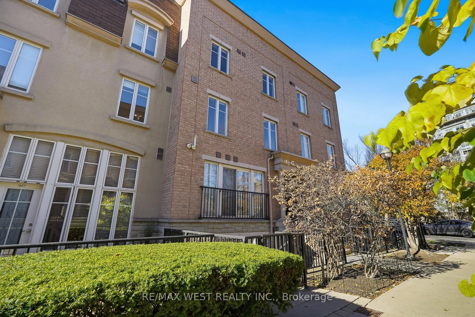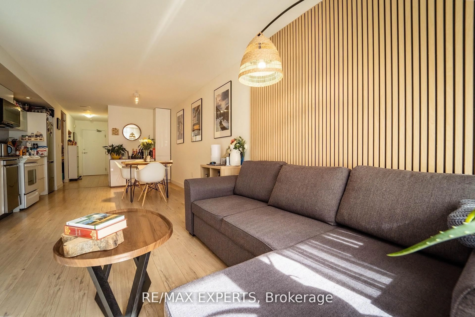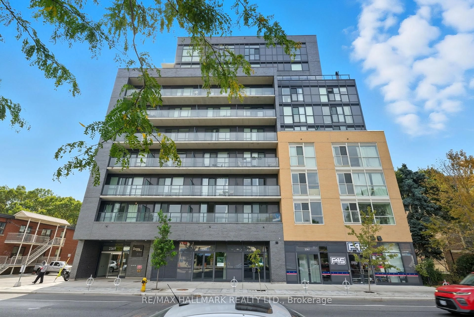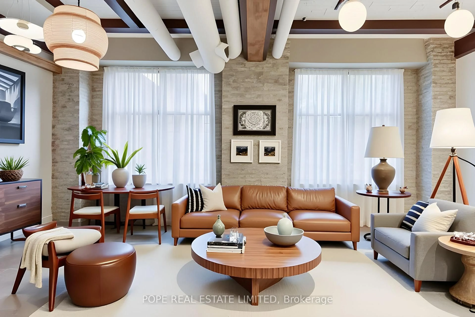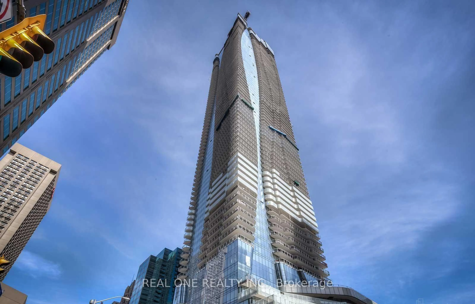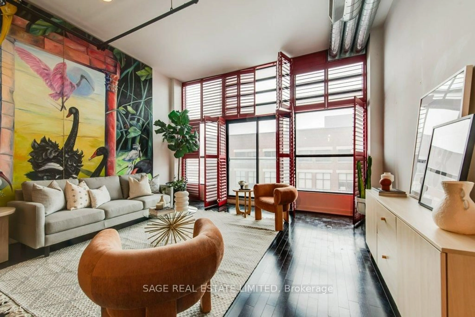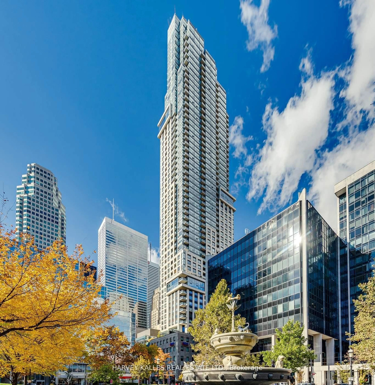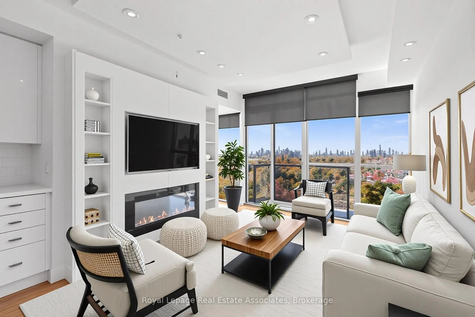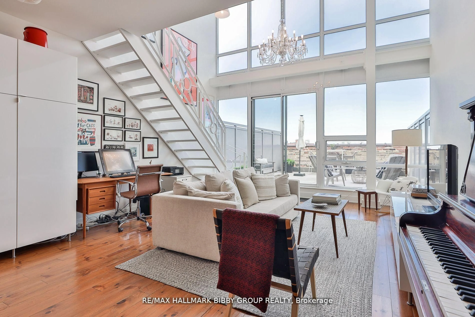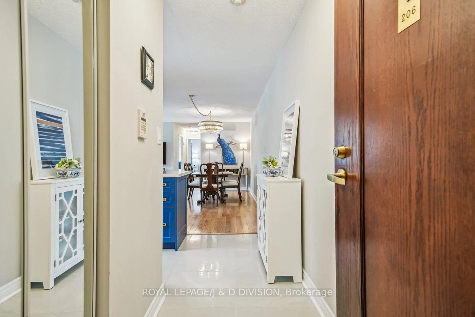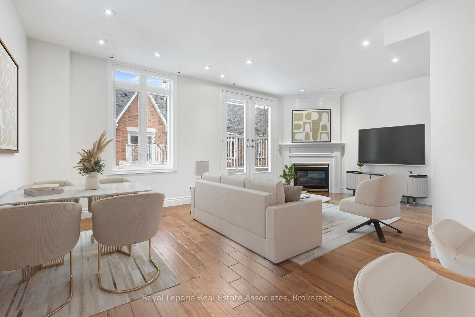585 BLOOR St #1118, Toronto, Ontario M4W 0B3
Contact us about this property
Highlights
Estimated valueThis is the price Wahi expects this property to sell for.
The calculation is powered by our Instant Home Value Estimate, which uses current market and property price trends to estimate your home’s value with a 90% accuracy rate.Not available
Price/Sqft$873/sqft
Monthly cost
Open Calculator
Description
Experience luxury living in this stunning 2-year-old corner unit at Via Bloor 2 by Tridel Developments, boasting over 800 sq ft of bright, modern space with breathtaking, unobstructed views of Rosedale, Cabbagetown, and the Danforth. Featuring laminate flooring throughout, a sleek kitchen with quartz countertops, backsplash, valance lighting, and built-in appliances, as well as floor-to-ceiling windows in the living room, bedrooms, and a versatile open-concept office, this unit is a perfect blend of style and functionality. Residents enjoy world-class amenities, including a 24-hour concierge, gym, spin room, yoga studio, whirlpools, steam room, sauna, outdoor pool, and a spacious outdoor lounge. The building also offers luxurious party rooms, a games room, guest suites, and more. Smart connected systems like secure automated parcel delivery, license plate recognition visitor parking, and a digital lock with app control enhance security and convenience. With a subway station right at your doorstep, quick access to the Don Valley Parkway, and proximity to Yorkville, U of T, Toronto Metropolitan University, shops, parks, and trails, this location offers unparalleled accessibility. Currently tenant-occupied, making it a great investment opportunity seller is a RREA. Extras: Keyless entry, Smart-Park, 24-hour security, gym, yoga studio, outdoor pool, hot tub, sauna, pet wash station, party rooms, movie theatre, entertainment lounge, BBQs, ping pong, and pool/snooker table. Dont miss out on this rare opportunity to own a premium unit in one of the most sought-after locations! Motivated Seller.
Property Details
Interior
Features
Flat Floor
Dining
4.72 x 3.65Combined W/Living / Laminate / W/O To Balcony
Br
3.5 x 2.49Closet / Window / Open Concept
Living
4.99 x 4.72Combined W/Dining / 3 Pc Bath / W/O To Balcony
Primary
3.04 x 3.353 Pc Bath / Closet / Window
Exterior
Features
Parking
Garage spaces -
Garage type -
Total parking spaces 1
Condo Details
Amenities
Concierge, Exercise Room, Outdoor Pool, Party/Meeting Room, Visitor Parking, Guest Suites
Inclusions
Property History
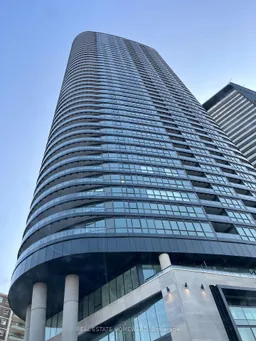 26
26