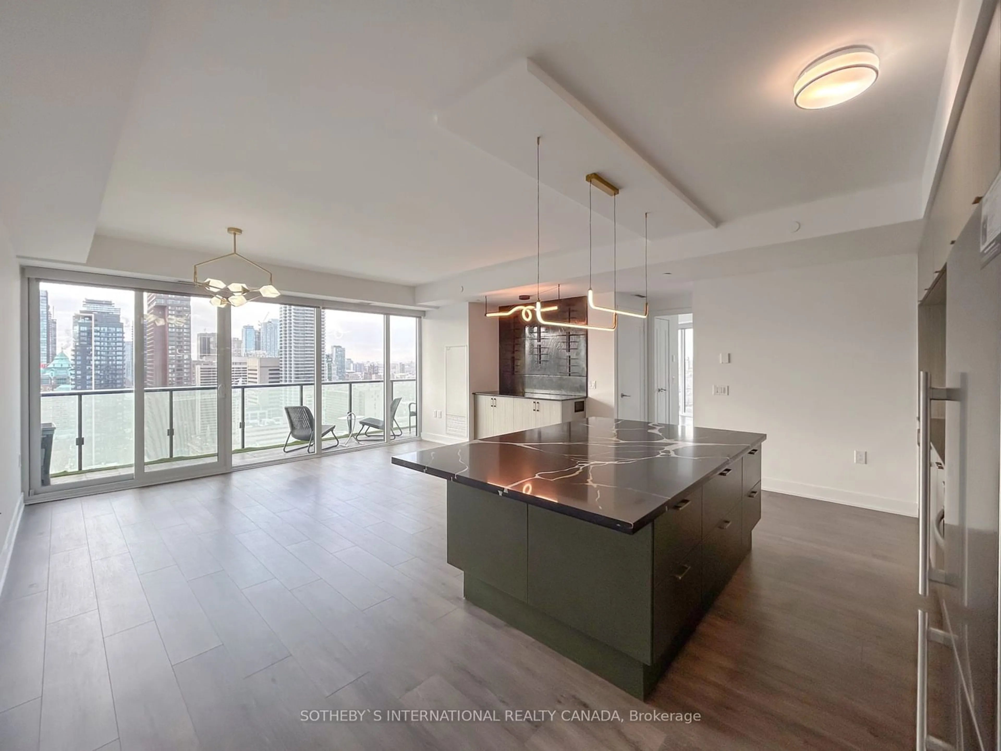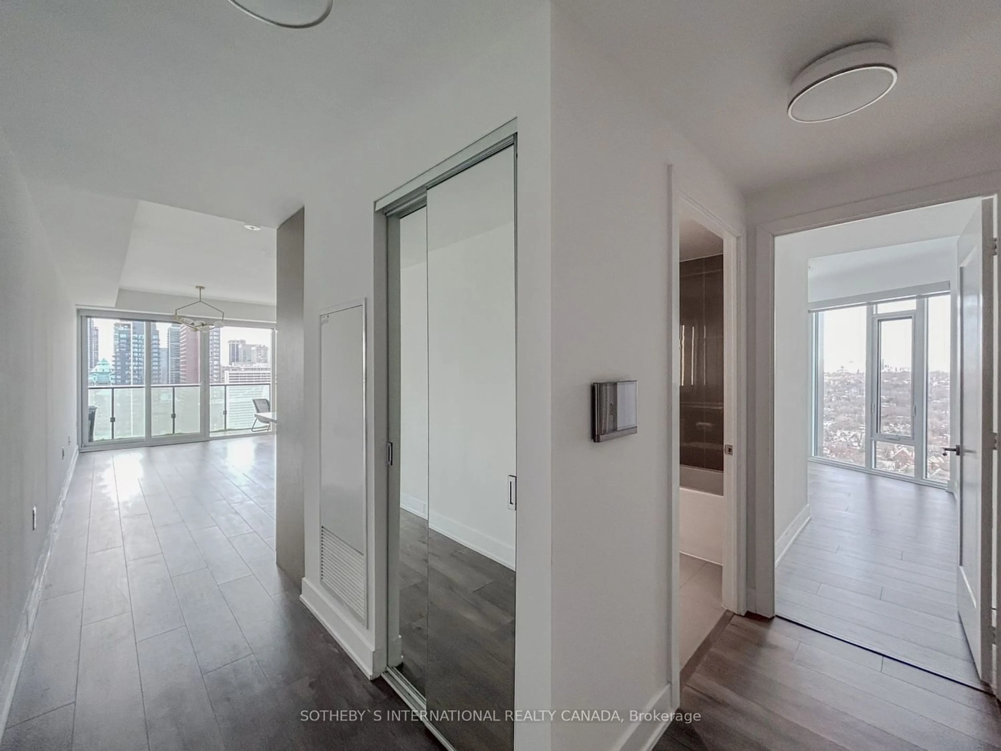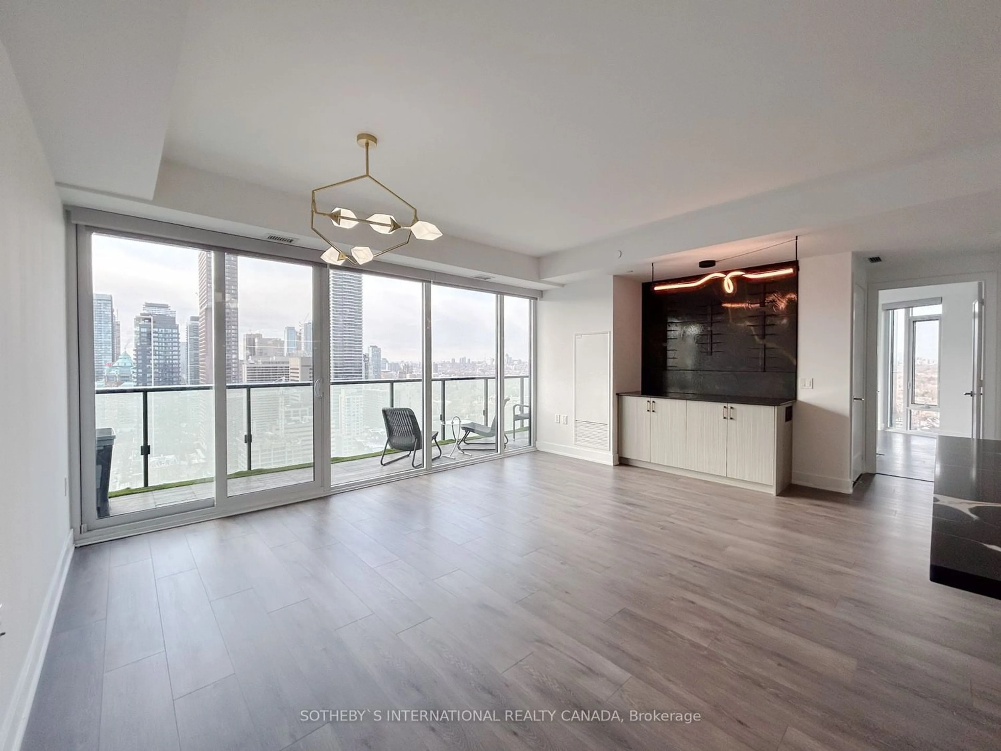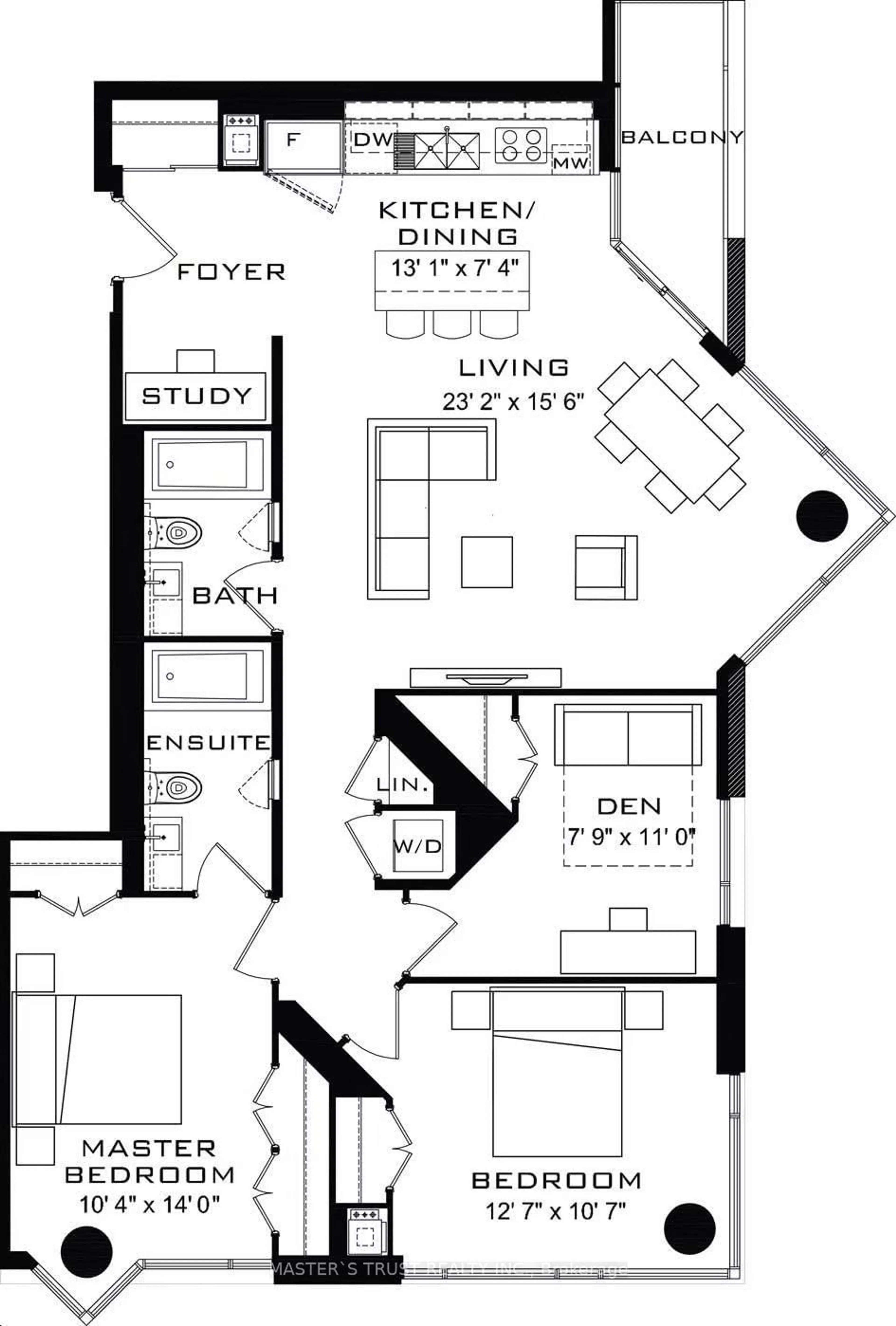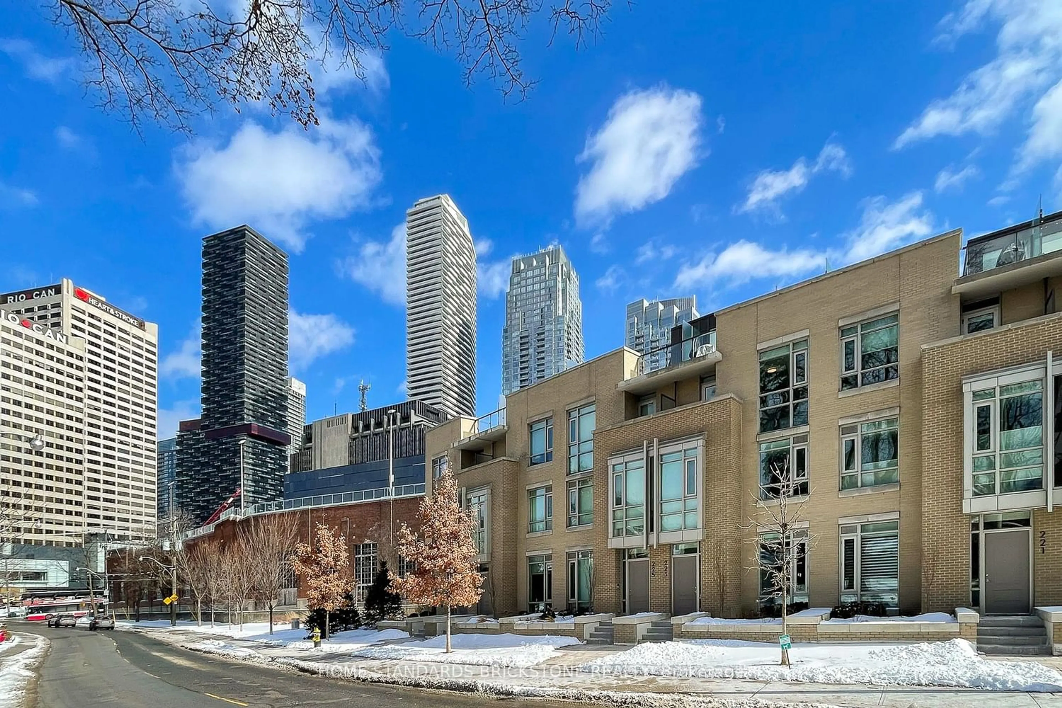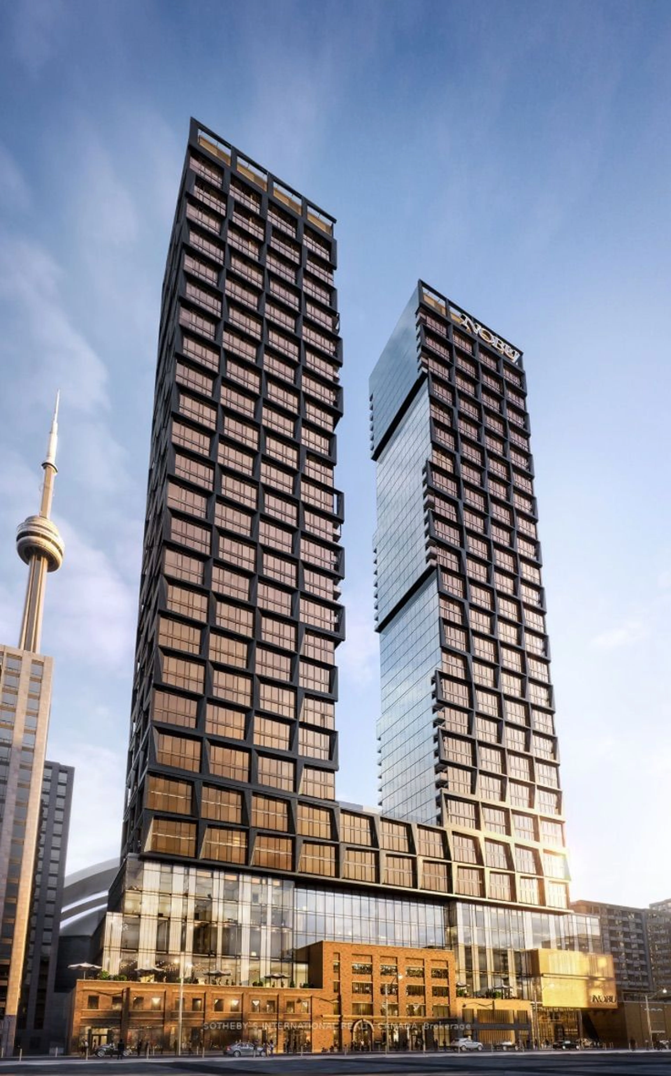575 Bloor St #2602, Toronto, Ontario M4W 0B2
Contact us about this property
Highlights
Estimated ValueThis is the price Wahi expects this property to sell for.
The calculation is powered by our Instant Home Value Estimate, which uses current market and property price trends to estimate your home’s value with a 90% accuracy rate.$1,489,000*
Price/Sqft$1,145/sqft
Days On Market82 days
Est. Mortgage$5,364/mth
Maintenance fees$917/mth
Tax Amount (2023)$5,216/yr
Description
Discover your dream space at recently built Tridel's Via Bloor - a pinnacle of luxury on the 26th floor. This 3BR corner gem unveils 180* of breathtaking vistas, from dazzling south/west/north skylines to serene Rosedale Valley panoramas. Spanning 1166 sqft with an additional 225 sqft west-facing terrace, it offers an expansive open design complemented by two luxe baths. The principal suite is a sanctuary with sunset views, an ensuite bath with a scenic window, terrace access, and a spacious walk-in closet. The other two bedrooms present tranquil, park-like scenery. Perfectly nestled between two subway stations, it's a walker's paradise to Yonge & Bloor, blending urban convenience with ravine tranquillity. Featuring a modern, neutral palette, high-end finishes, dual terrace exits, wood floors, quartz countertops, and mind-blowing amenities. Bathed in natural light, thanks to expansive windows in every room. Equipped with smart home tech and keyless entry for unparalleled comfort.
Property Details
Interior
Features
Flat Floor
Living
5.35 x 4.49W/O To Balcony / Custom Counter / South View
Dining
5.35 x 4.49Combined W/Living / Laminate / Open Concept
Kitchen
5.35 x 2.77Centre Island / Breakfast Bar / Stainless Steel Appl
Prim Bdrm
4.55 x 4.57W/I Closet / Ensuite Bath / W/O To Balcony
Exterior
Features
Condo Details
Amenities
Concierge, Exercise Room, Games Room, Outdoor Pool, Party/Meeting Room, Visitor Parking
Inclusions
Property History
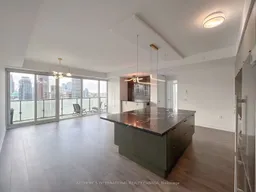 34
34Get an average of $10K cashback when you buy your home with Wahi MyBuy

Our top-notch virtual service means you get cash back into your pocket after close.
- Remote REALTOR®, support through the process
- A Tour Assistant will show you properties
- Our pricing desk recommends an offer price to win the bid without overpaying
