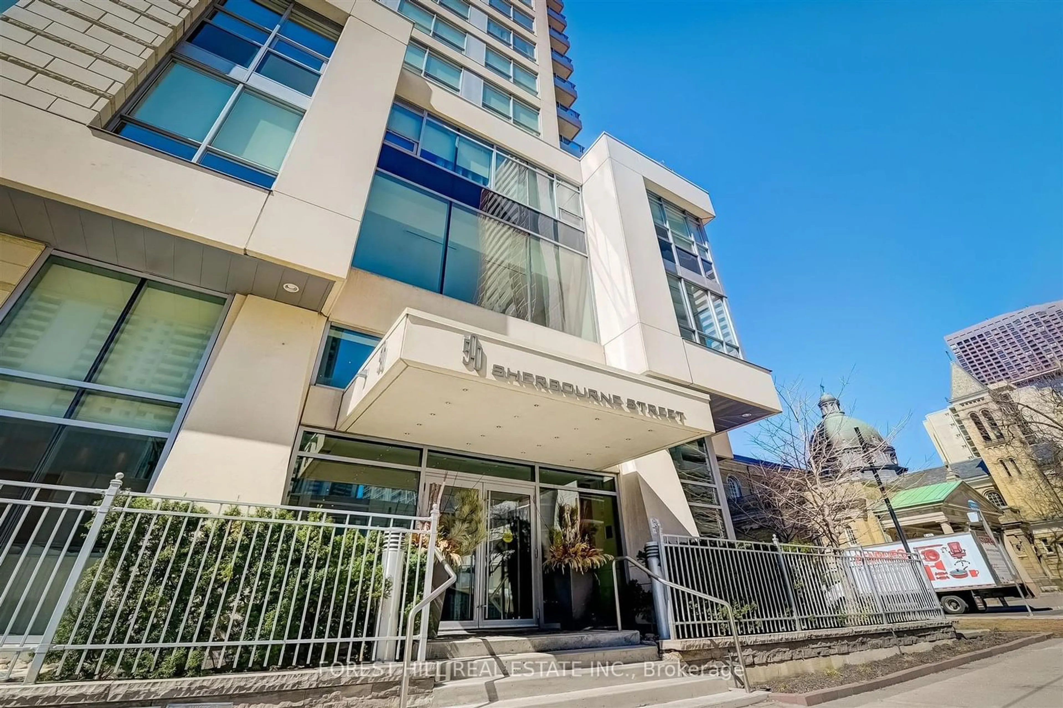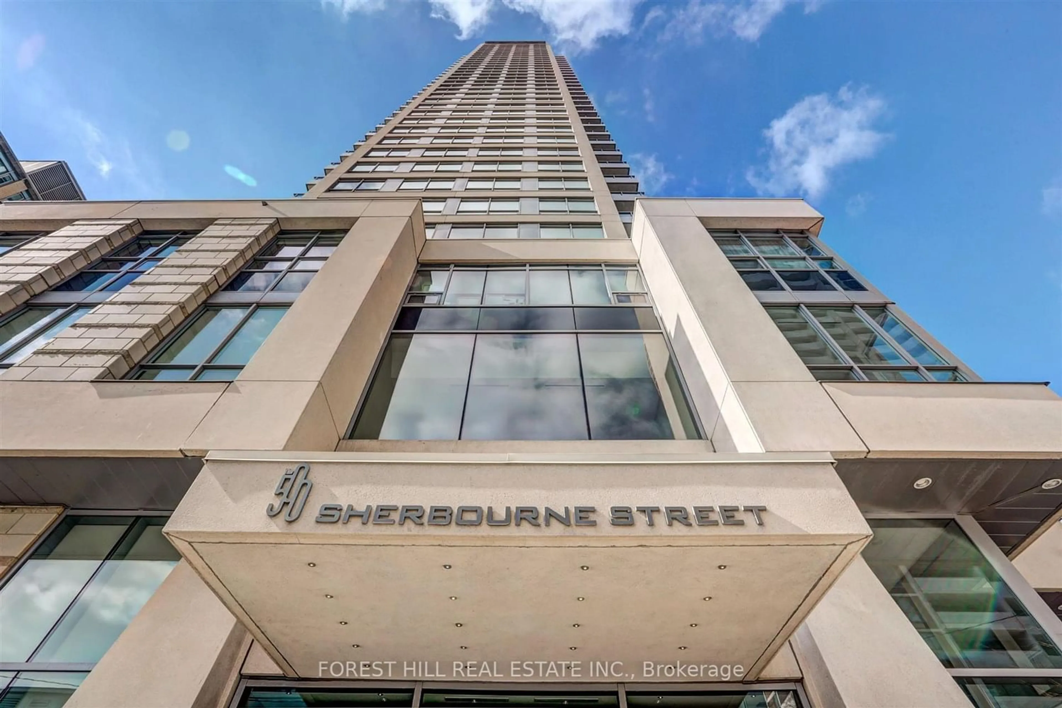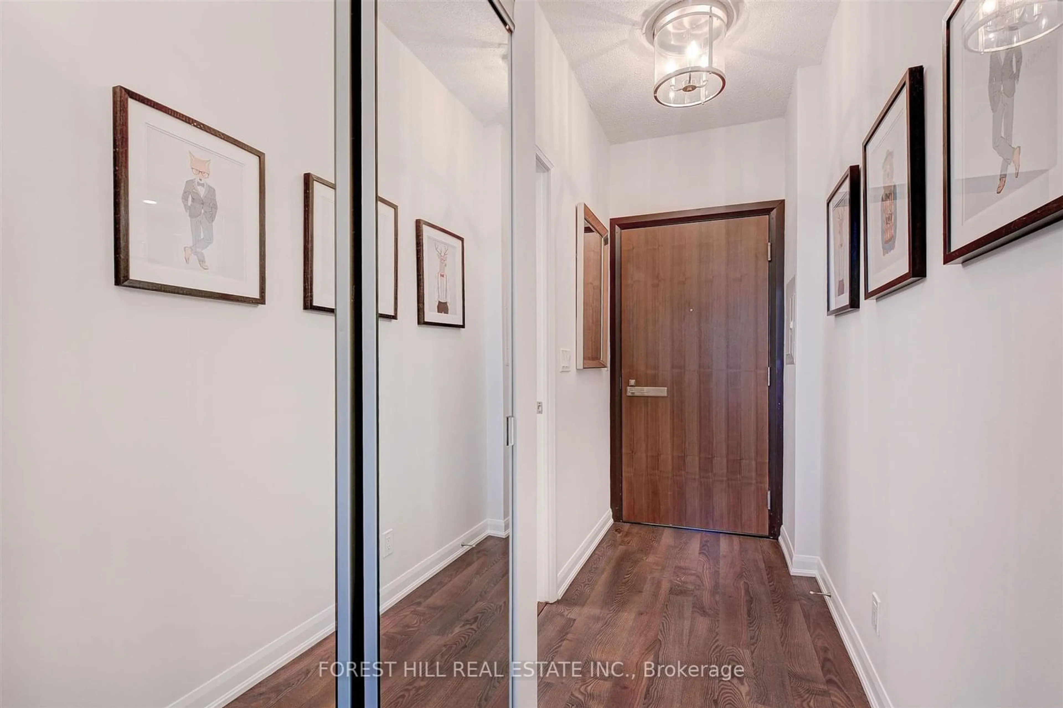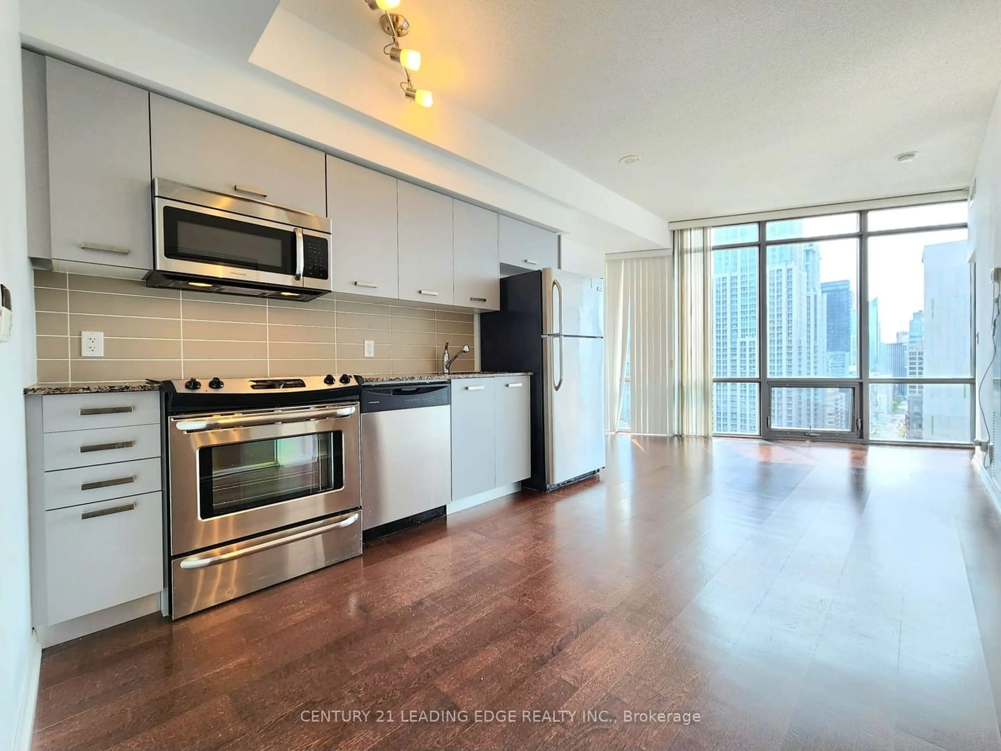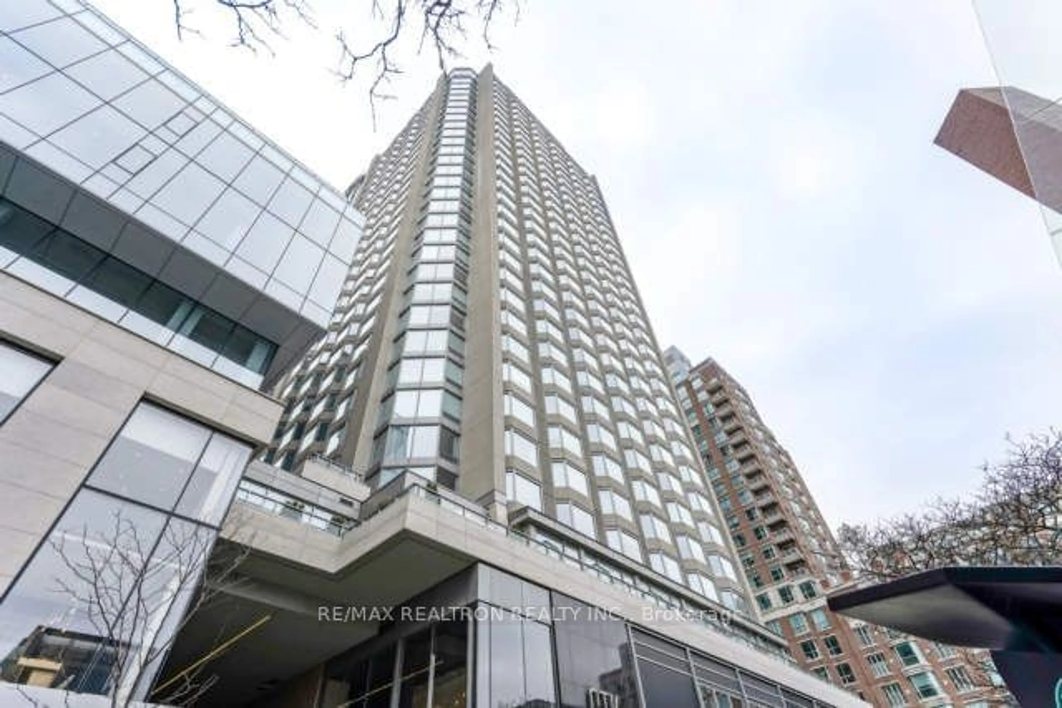500 Sherbourne St #801, Toronto, Ontario M4X 1L1
Contact us about this property
Highlights
Estimated ValueThis is the price Wahi expects this property to sell for.
The calculation is powered by our Instant Home Value Estimate, which uses current market and property price trends to estimate your home’s value with a 90% accuracy rate.$575,000*
Price/Sqft$881/sqft
Days On Market19 days
Est. Mortgage$2,444/mth
Maintenance fees$471/mth
Tax Amount (2023)$2,165/yr
Description
Urban Living at its Finest! Well-Appointed 1 Bedroom + Den at The 500 Condos and Lofts! Bright and Inviting Suite with Unobstructed views. Thoughtful Layout. Functional U-Shaped Kitchen Features a Breakfast Bar with Granite Countertops, Track Lighting, and Stainless Steel Appliances. Open Concept Living Space with Walk-out to Balcony. Spacious Multi-Purpose Den! Great For Work From Home, Second Bedroom, or Formal Dining Room! Modern Finishes. Roller-blinds Throughout. Ensuite Washer and Dryer. Freshly Painted and Ready to Move-in! A Real Community Feel Just Steps to the Heart of the City! Fantastic Location Nestled Between Bloor Street, Cabbagetown, and the Church/Wellesley Neighbourhood. Restaurants, Bars, Shopping, Parks, Rosedale Ravine, Ryerson, All Within a Short Walk (Walk Score of 97!!). Head Across the City with the TTC, or Hop on your Bike to Explore!
Property Details
Interior
Features
Flat Floor
Living
3.30 x 4.10Open Concept / Combined W/Dining / W/O To Balcony
Dining
3.30 x 4.10Open Concept / Combined W/Living
Kitchen
2.40 x 2.90Modern Kitchen / Stainless Steel Appl / Track Lights
Br
2.80 x 3.50Window / Closet
Exterior
Features
Condo Details
Amenities
Concierge, Gym, Party/Meeting Room, Rooftop Deck/Garden, Visitor Parking
Inclusions
Property History
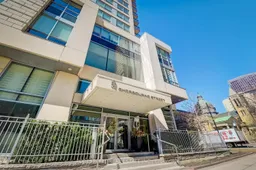 35
35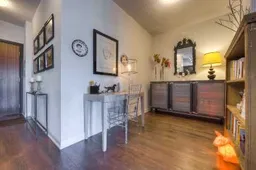 9
9Get an average of $10K cashback when you buy your home with Wahi MyBuy

Our top-notch virtual service means you get cash back into your pocket after close.
- Remote REALTOR®, support through the process
- A Tour Assistant will show you properties
- Our pricing desk recommends an offer price to win the bid without overpaying
