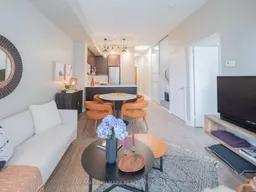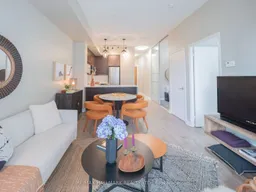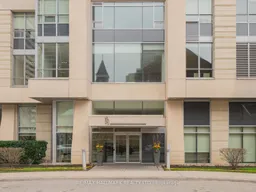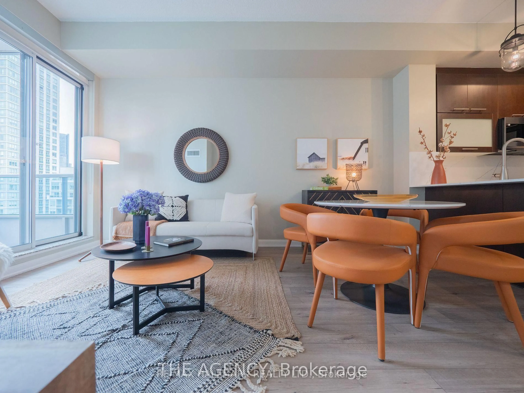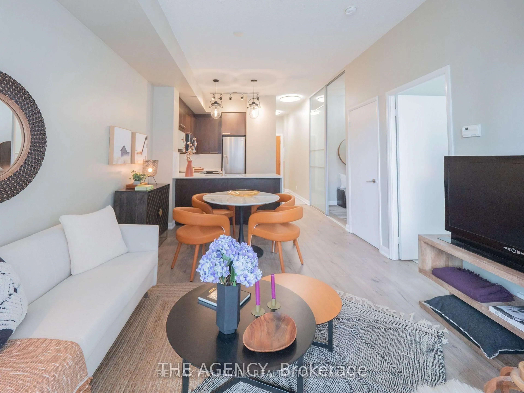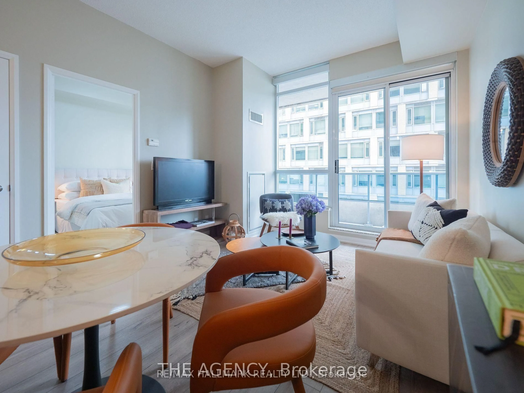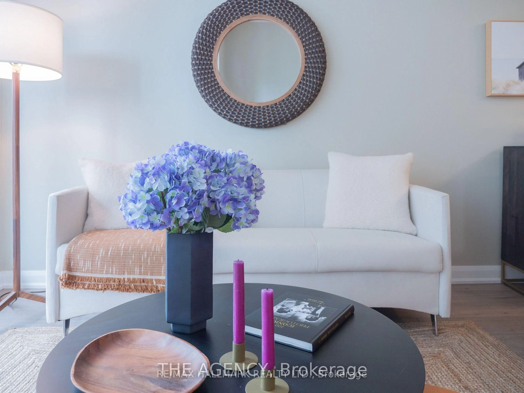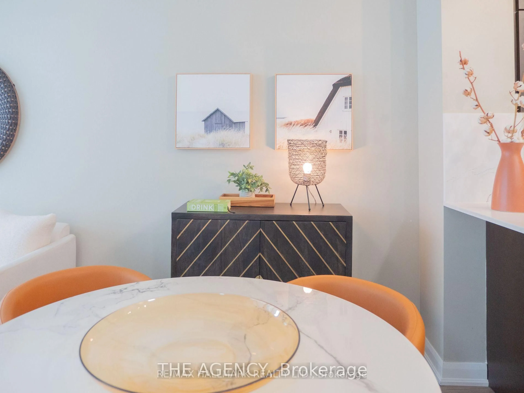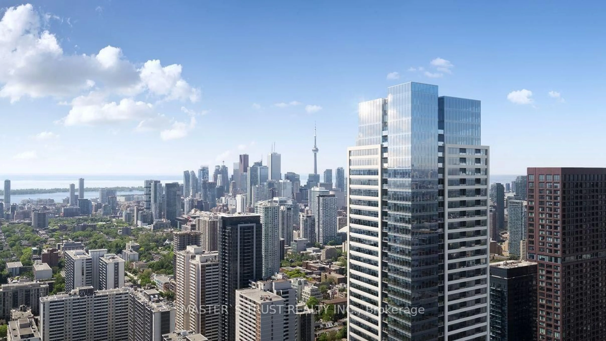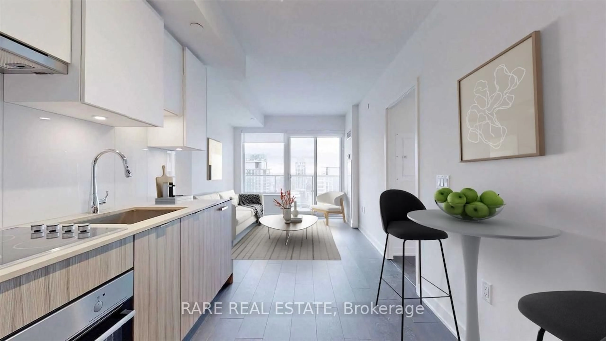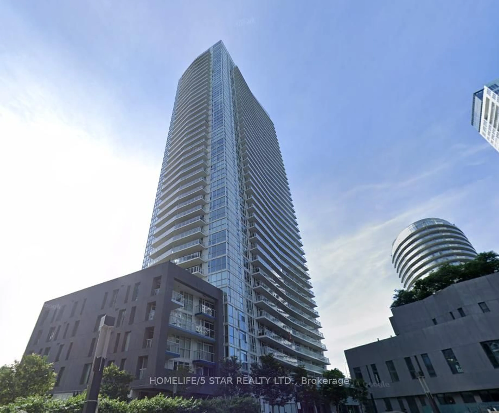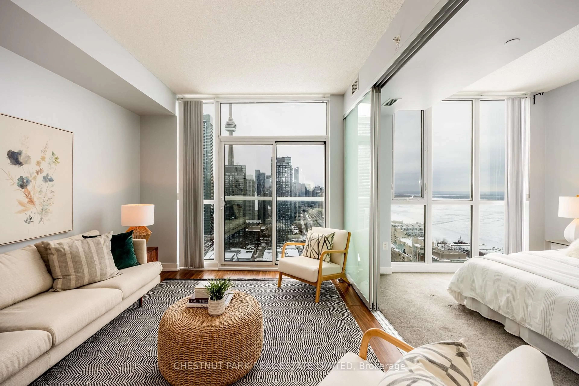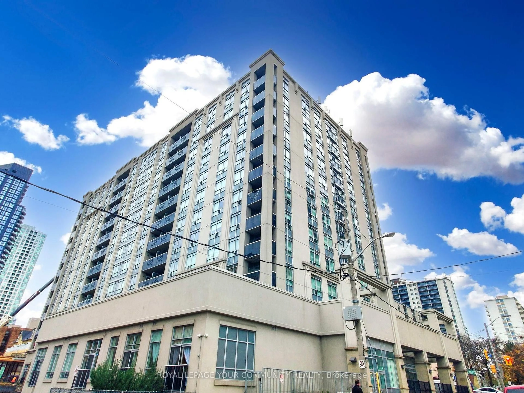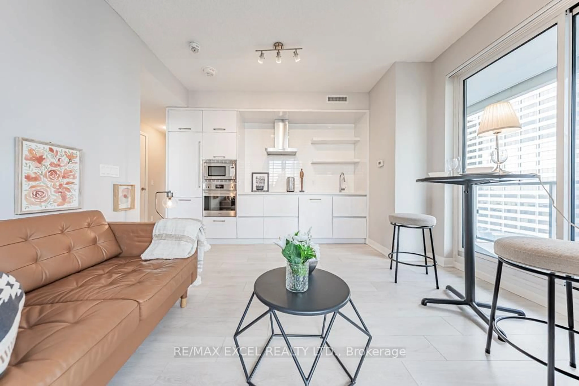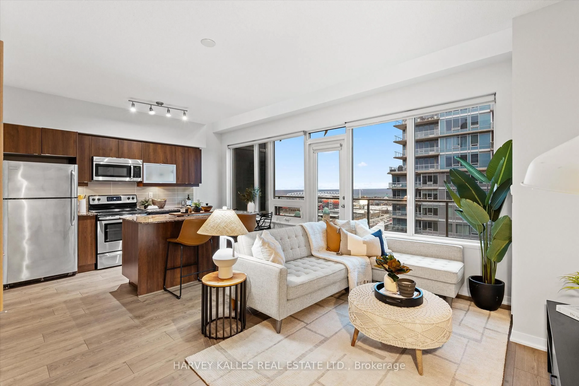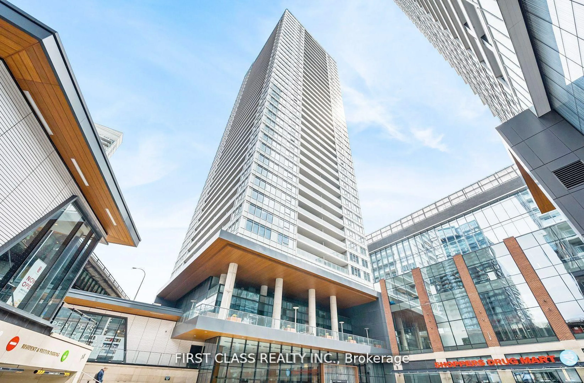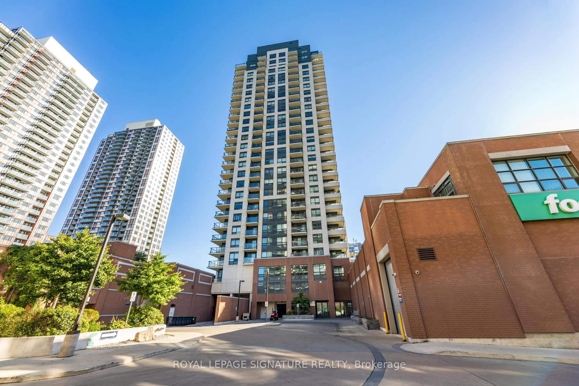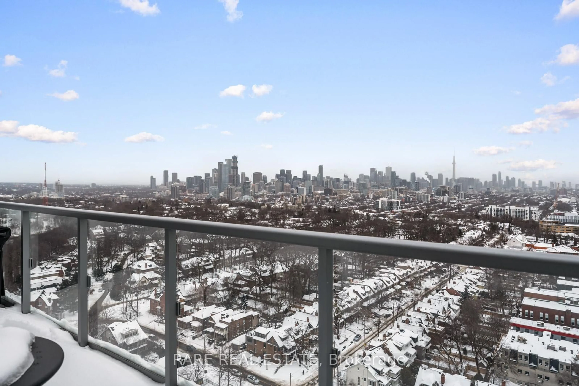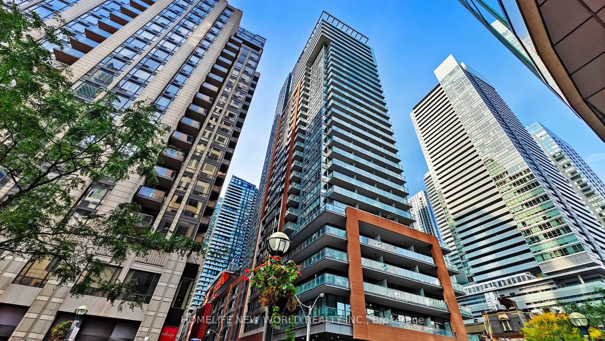500 Sherbourne St #507, Toronto, Ontario M4X 1L1
Contact us about this property
Highlights
Estimated valueThis is the price Wahi expects this property to sell for.
The calculation is powered by our Instant Home Value Estimate, which uses current market and property price trends to estimate your home’s value with a 90% accuracy rate.Not available
Price/Sqft$929/sqft
Monthly cost
Open Calculator
Description
Welcome to urban living at its finest in the coveted 500 Sherbourne. Renovated in 2022, this upscale and stunning suite features a full-size kitchen with a sleek stone waterfall countertop, matching backsplash, breakfast bar, and newer stainless steel appliances. The modern design continues with new laminate flooring and upgraded light fixtures throughout.Soaring 9-foot ceilings and an open-concept layout create a seamless flow between the living, dining, and kitchen areas. The versatile den with sliding glass doors can easily function as a second bedroom. Enjoy maximum storage with custom closet organizers.Step out onto the oversized 20-foot balcony with two walk-outs, overlooking the beautifully landscaped urban garden below. Residents enjoy state-of-the-art amenities including a stylish party room with access to a large rooftop terrace featuring BBQs, lounge seating, and city views, plus 24-hour concierge, gym, guest suites, and ample visitor parking.Ideally located in the heart of downtown with TTC, shopping, dining, and Bloor Street just steps away.
Property Details
Interior
Features
Main Floor
Den
2.43 x 1.82Laminate / Closet Organizers / Sliding Doors
Living
4.2 x 3.35Laminate / Open Concept / W/O To Balcony
Kitchen
2.74 x 2.13Tile Floor / Renovated / Breakfast Bar
Dining
4.2 x 3.35Laminate / Open Concept / Combined W/Living
Exterior
Features
Condo Details
Amenities
Concierge, Guest Suites, Rooftop Deck/Garden, Visitor Parking, Party/Meeting Room, Gym
Inclusions
Property History
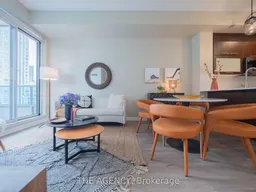 34
34