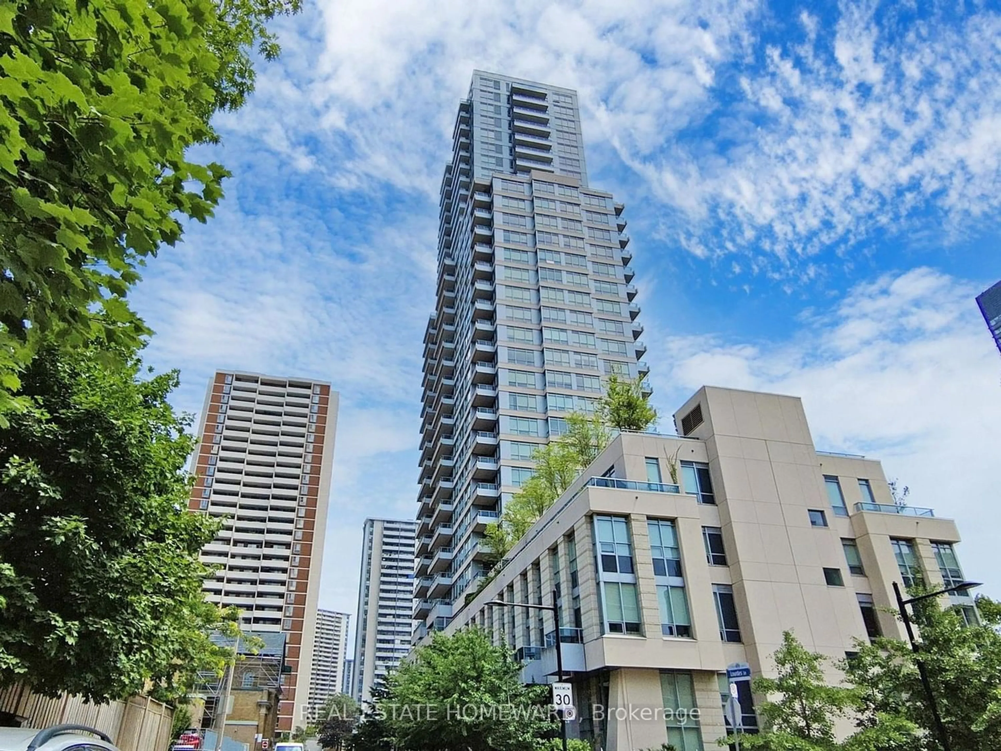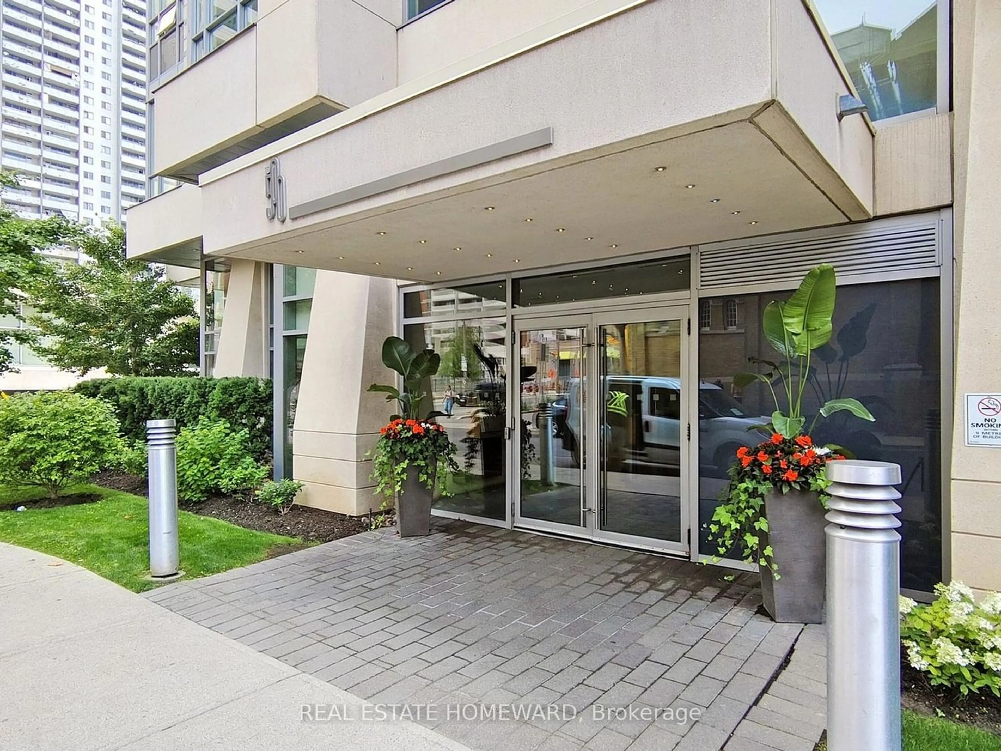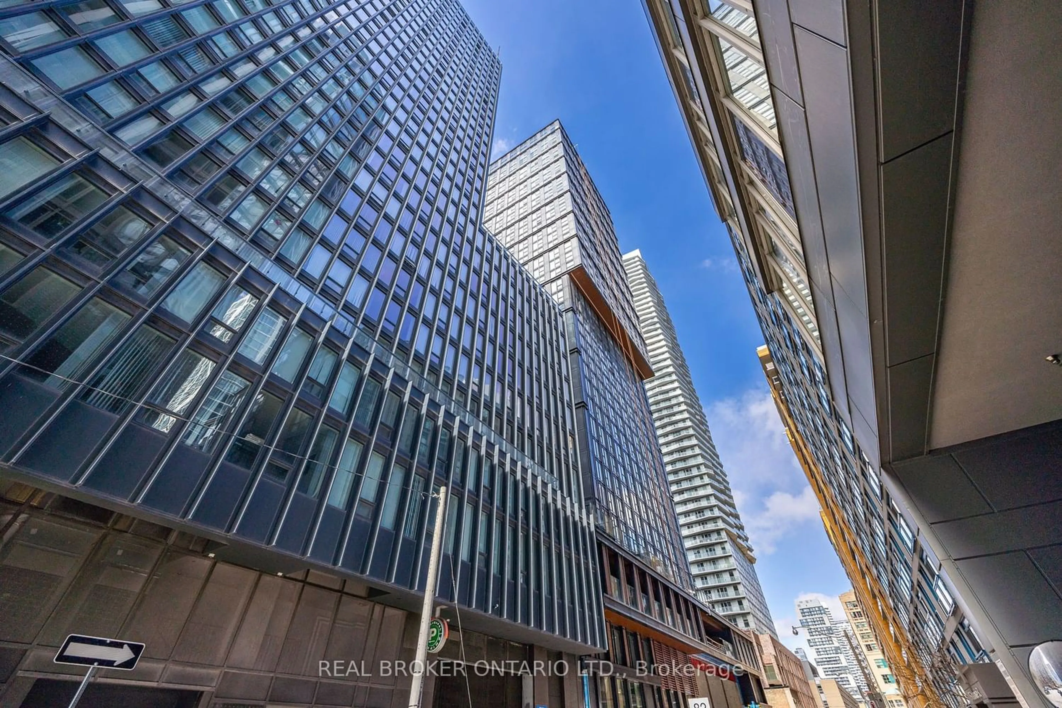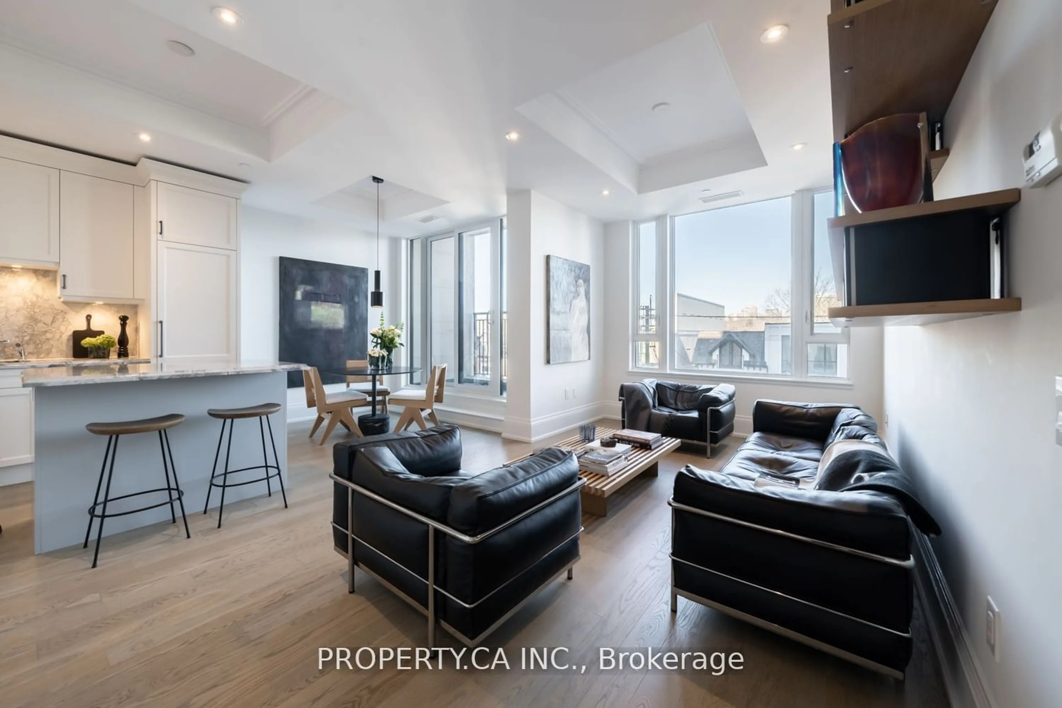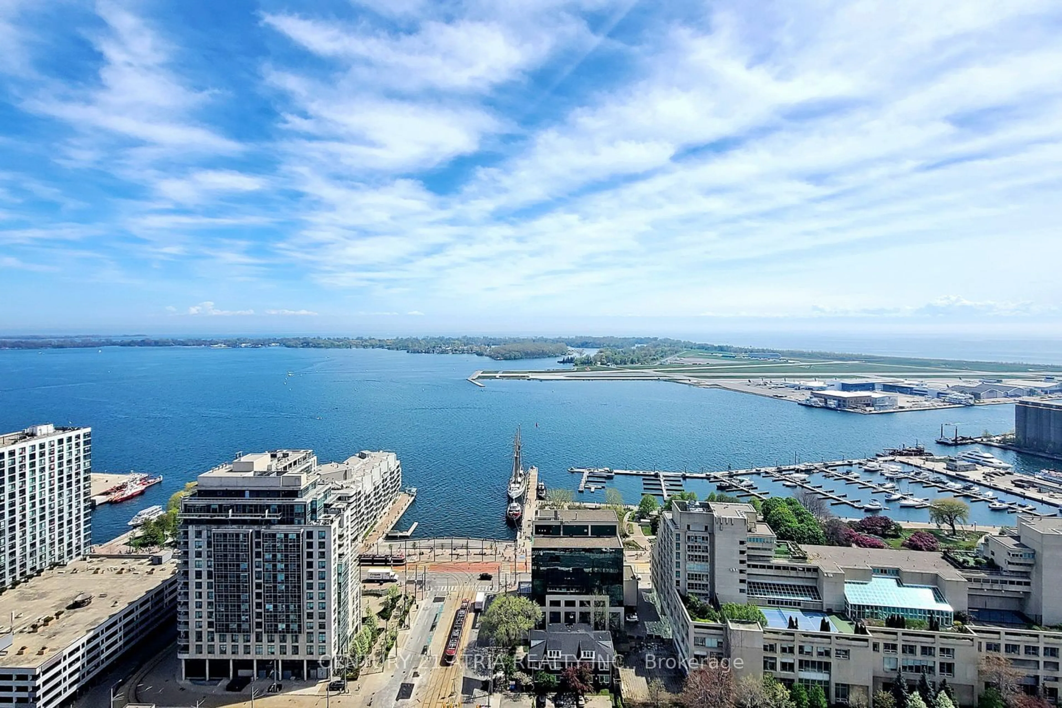500 Sherbourne St #2606, Toronto, Ontario M4X 1L1
Contact us about this property
Highlights
Estimated ValueThis is the price Wahi expects this property to sell for.
The calculation is powered by our Instant Home Value Estimate, which uses current market and property price trends to estimate your home’s value with a 90% accuracy rate.$1,257,000*
Price/Sqft$967/sqft
Days On Market33 days
Est. Mortgage$5,368/mth
Maintenance fees$1111/mth
Tax Amount (2024)$4,811/yr
Description
Simplistic, stunning while maintaining an element of drama. Asking only $938.00 per square foot and a maintenance fee of only $0.83 per square foot. WOW This unit is 1335 square feet PLUS two balconies with an additional 100+ square feet each for a total of 1535 square feet spread including both balconies. This is the most sought-after unit of all units in the area. This is a corner unit with 2 separate balconies with a total of 3 walkouts, two-full bedrooms, two full bathrooms and a full size washer and dryer. The master bedroom has a full ensuite bath, walk-in closet and walk-out to the south balcony. The second bedroom has a large double closet and a walk out to the south balcony. Parking, and locker are included in the price and the maintenance fee. Ensuite storage space has been maximized with the use closet organizers, built in cabinets, a gorgeous built-in living room wall unit and off suite storage locker. Capture fun sun with direct unobstructed corner south & west city views through the 9-foot-high floor to ceiling windows. Or lounge on the west facing balcony and enjoy the skyline and beautiful sunsets. Updated modern concept with a fresh modern neutral colour palate and attention to every detail has been taken care of, making this place move in ready. Your guests will be overwhelmed with the sparkle of the evening city view and sunsets.
Property Details
Interior
Features
Flat Floor
Foyer
1.52 x 1.42Double Closet / Mirrored Closet / Tile Floor
Living
5.77 x 5.01B/I Bookcase / Window Flr To Ceil / Sw View
Dining
4.67 x 2.39West View / Window Flr To Ceil / W/O To Balcony
Kitchen
3.15 x 2.87Picture Window / West View / Tile Floor
Exterior
Features
Parking
Garage spaces 1
Garage type Underground
Other parking spaces 0
Total parking spaces 1
Condo Details
Amenities
Concierge, Guest Suites, Gym, Party/Meeting Room, Rooftop Deck/Garden, Visitor Parking
Inclusions
Property History
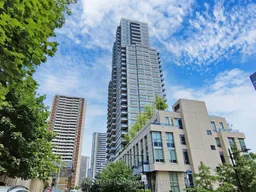 28
28Get an average of $10K cashback when you buy your home with Wahi MyBuy

Our top-notch virtual service means you get cash back into your pocket after close.
- Remote REALTOR®, support through the process
- A Tour Assistant will show you properties
- Our pricing desk recommends an offer price to win the bid without overpaying
