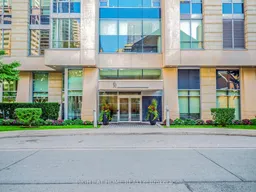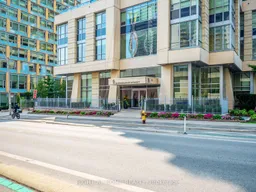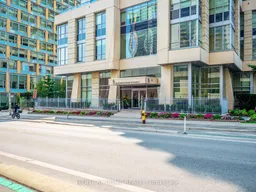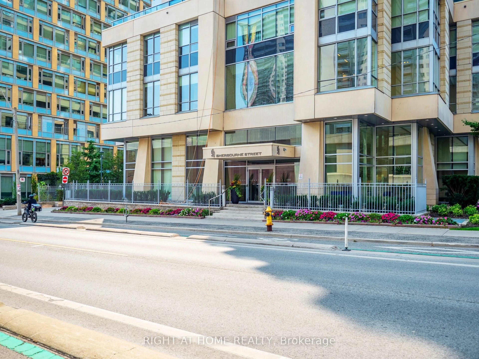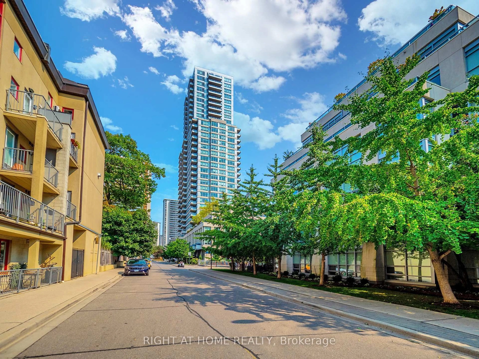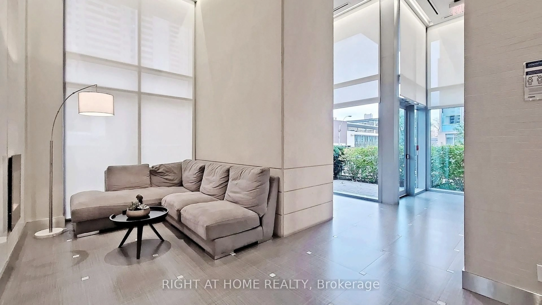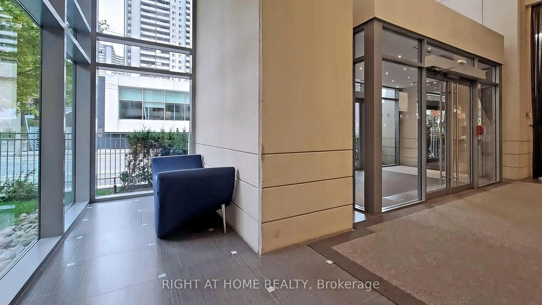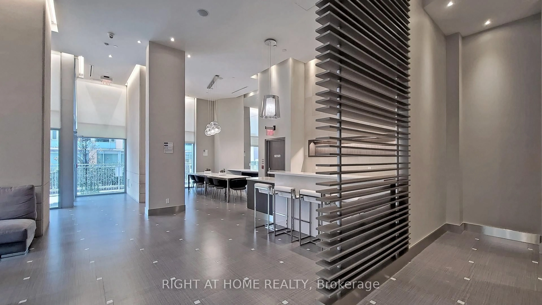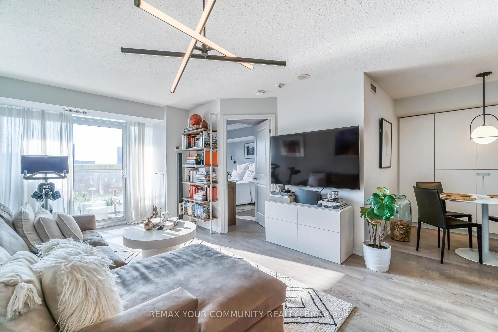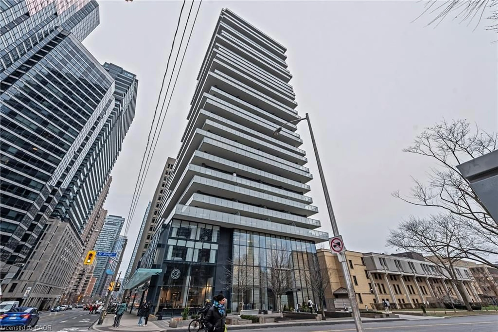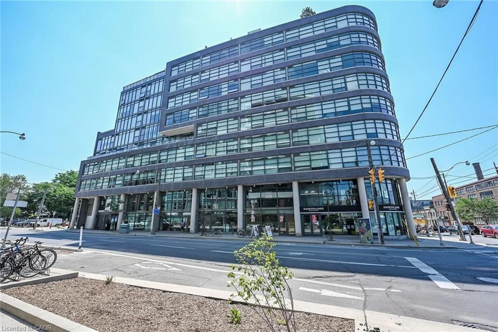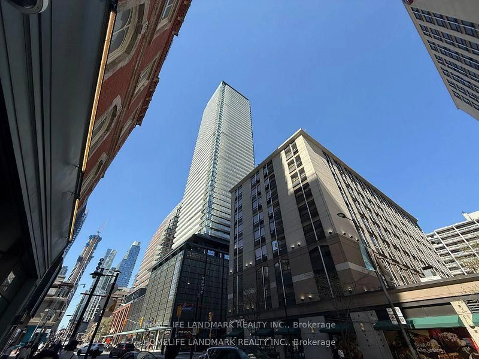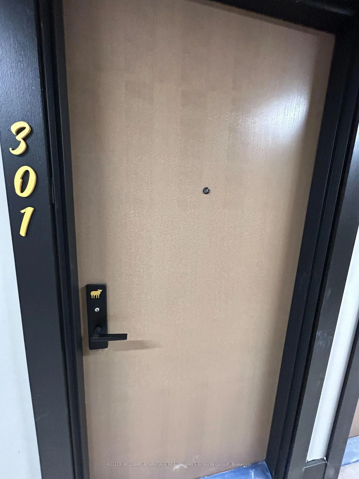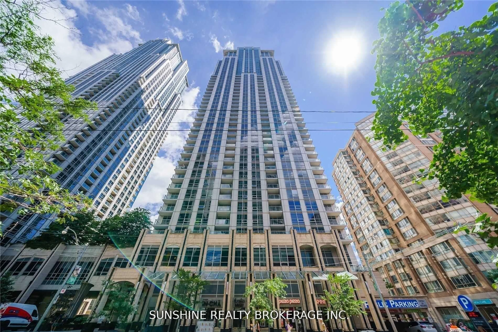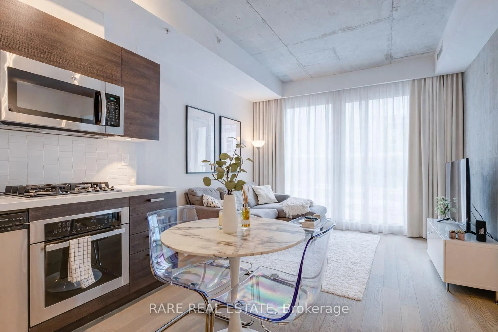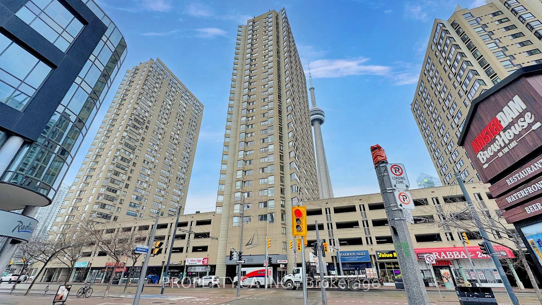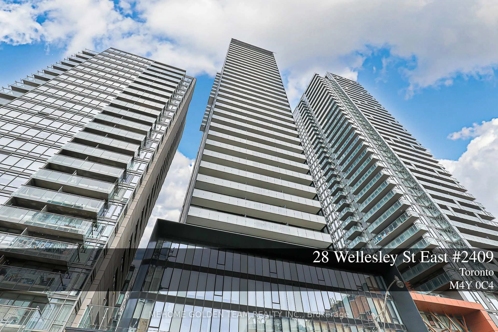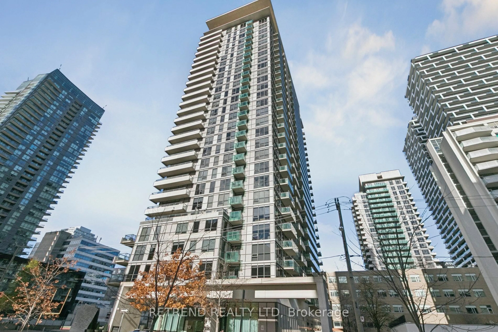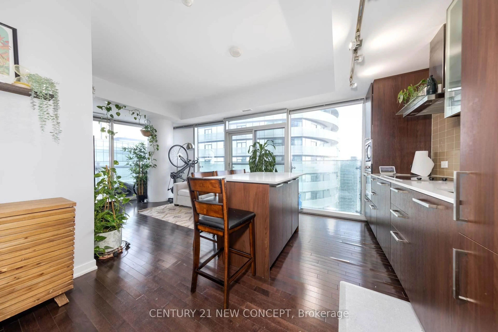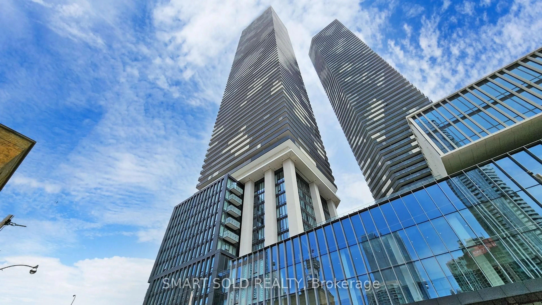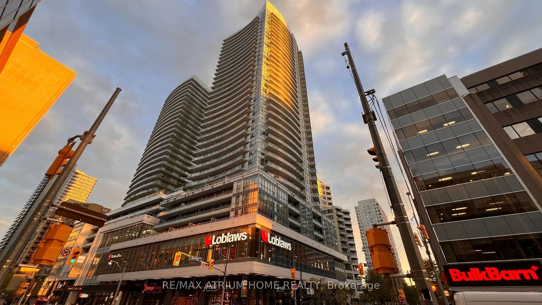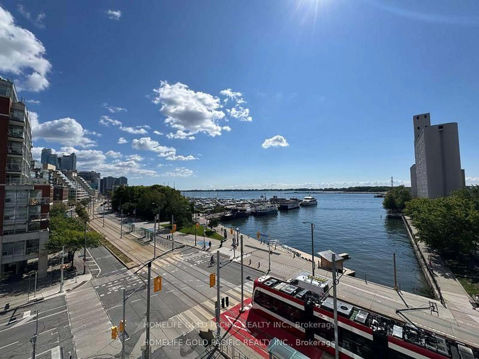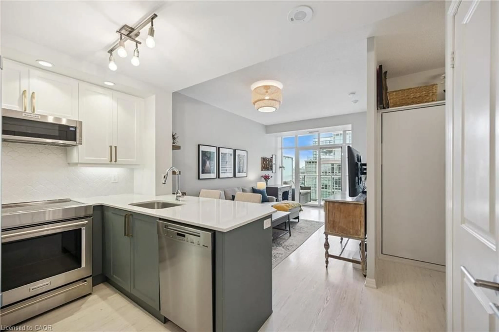500 Sherbourne St #2604, Toronto, Ontario M4X 1L1
Contact us about this property
Highlights
Estimated valueThis is the price Wahi expects this property to sell for.
The calculation is powered by our Instant Home Value Estimate, which uses current market and property price trends to estimate your home’s value with a 90% accuracy rate.Not available
Price/Sqft$974/sqft
Monthly cost
Open Calculator
Description
Welcome to The 500 Sherbourne Street Condo-your stylish retreat in the vibrant St. James Town neighborhood! This bright 1-bedroom + den suite offers modern finishes, clear views of Downtown Toronto and the CN Tower, and a no-wasted-space open layout. Enjoy sleek laminate flooring, a 4-piece bath, in-suite laundry, great closet space, and a versatile den complete with a Murphy bed, making it perfect as a second bedroom or home office. The contemporary kitchen features a center island, quartz countertops, stainless steel appliances, and a trendy backsplash. Relax on the spacious balcony with beautiful city views. The building offers fantastic amenities including a gym, rooftop terrace, theater room, party room, meeting room, EV charging stations, visitor parking, and 24/7 concierge service. A locker is included for extra storage. Just minutes from Bloor & Sherbourne TTC, grocery stores, shops, cafes, parks, and with easy access to the DVP, Gardiner, and nearby trails-this condo delivers comfort, convenience, and stylish downtown living.
Property Details
Interior
Features
Flat Floor
Living
3.38 x 3.23W/O To Balcony / Combined W/Dining / Laminate
Dining
3.38 x 3.123Combined W/Kitchen / Combined W/Living / Laminate
Kitchen
3.11 x 3.5Stainless Steel Appl / Centre Island / Laminate
Br
3.66 x 2.77Large Window / Large Closet / Laminate
Exterior
Features
Condo Details
Amenities
Concierge, Exercise Room, Gym, Party/Meeting Room, Rooftop Deck/Garden, Visitor Parking
Inclusions
Property History
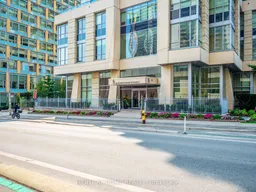 34
34