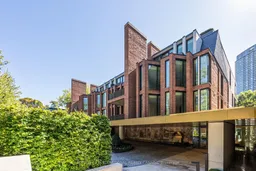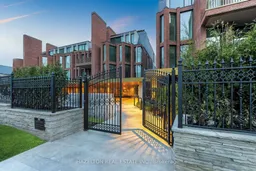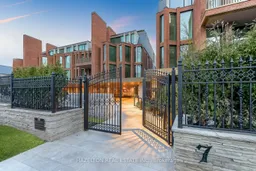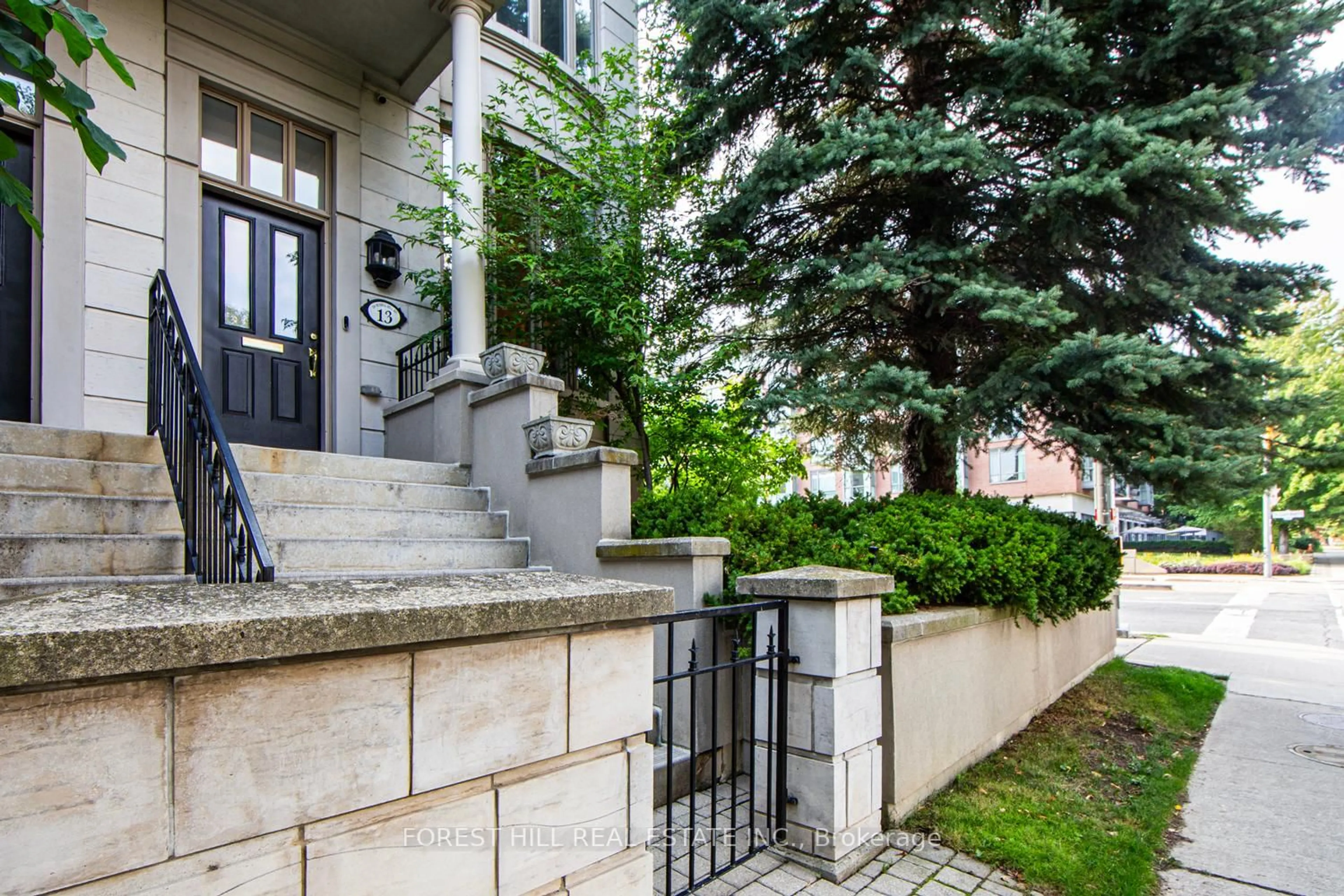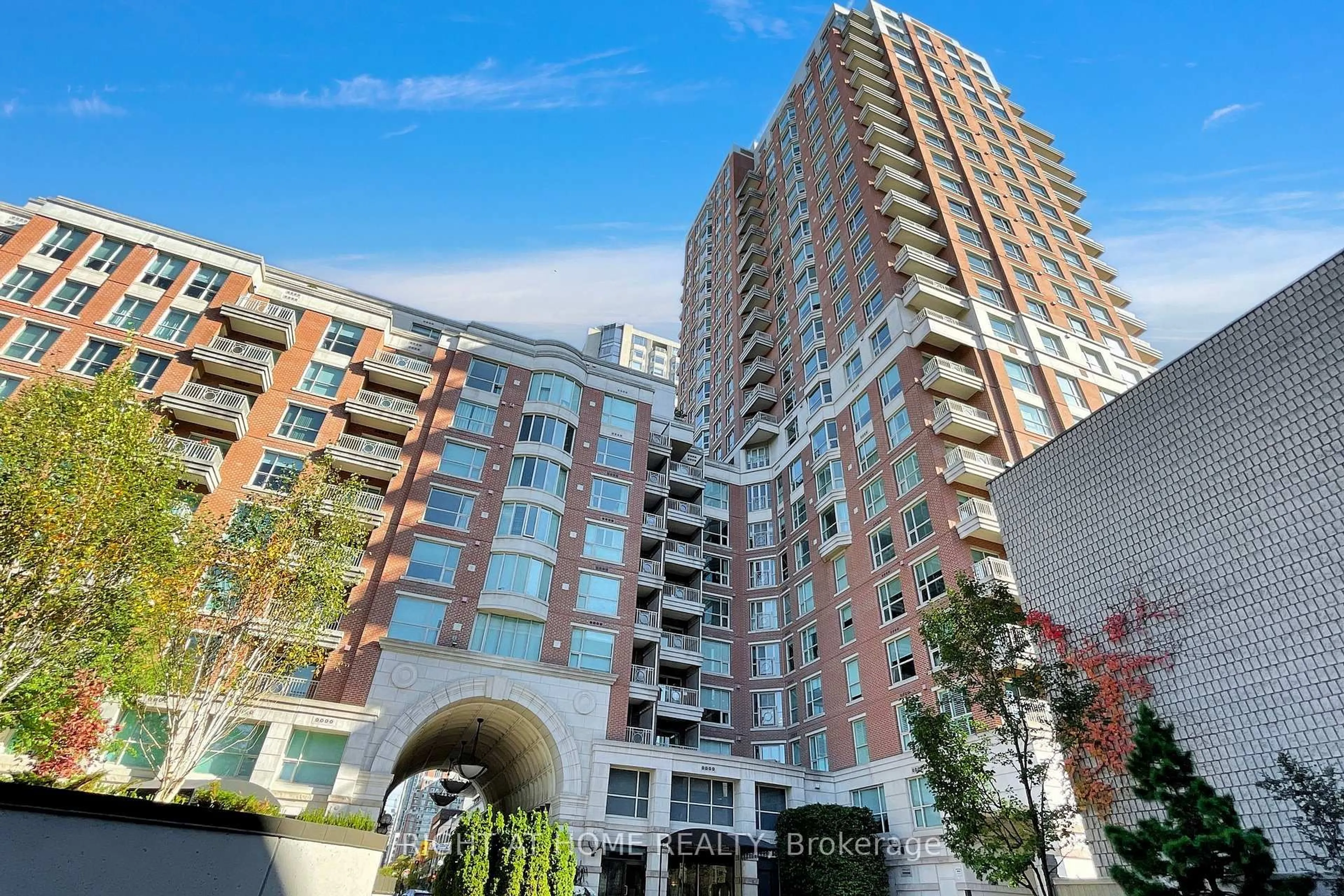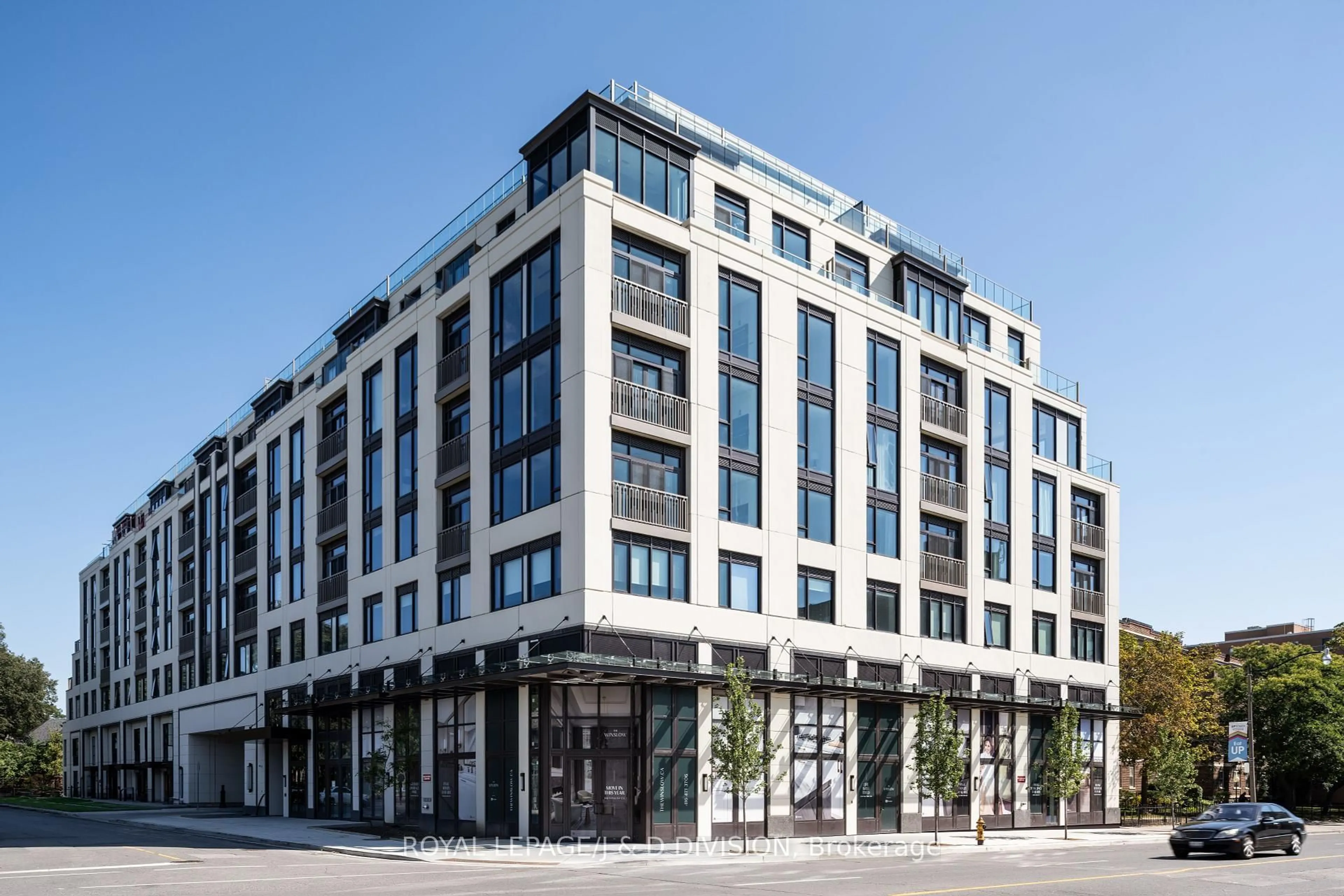The perfect abode for sophisticated urbanites. Experience refined living in Toronto's premier, brand-new boutique building, situated in the core of prestigious and leafy Rosedale. This 2,204-square-foot split-bedroom condominium offers direct walk-out access to a private, professionally landscaped garden. The outdoor space is perfect for those who appreciate nature or own a dog. You can enjoy your own back garden without the worry of maintenance. Prepare to be captivated by the elegant, open-concept living / dining / kitchen space. It boasts ten-foot ceilings, rich herringbone flooring, and a chic fireplace, creating an atmosphere of polished comfort. The luxurious DaDa/Molteni cook's kitchen is an epicentre for lively gatherings, fully fitted with a suite of high-end Gaggenau appliances and anchored by a substantial central island with a breathtaking quartzite countertop. The expansive architectural curtain wall expertly frames the lush surrounding greenery, while ample wall space offers the perfect setting to display your most cherished art collection. Privacy is paramount, with the primary suite and guest bedroom situated at opposing ends of the apartment. Superbly appointed baths.Imagine waking up to your peaceful, sun-drenched garden each morning, and in the evenings, entertaining guests or simply relaxing against a backdrop of city lights. Added convenience is provided by the ensuite elevator, which delivers you straight to your parking spaces. This award-winning 7 Dale was conceived by Hariri Pontarini Architects, featuring a contemporary red brick and stone exterior that complements the heritage of the surrounding neighbourhood. Interiors, completed by Studio Munge, showcase sublime finishes and extraordinary craftsmanship. Entering the secure, gated grounds, you are enveloped by the masterfully designed landscaping, a testament to the expertise of Janet Rosenberg. With just 26 residences, this is indisputably one of the most exclusive addresses in the city.
Inclusions: See Schedule B
