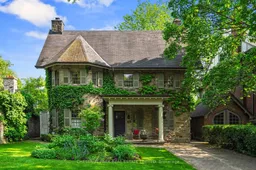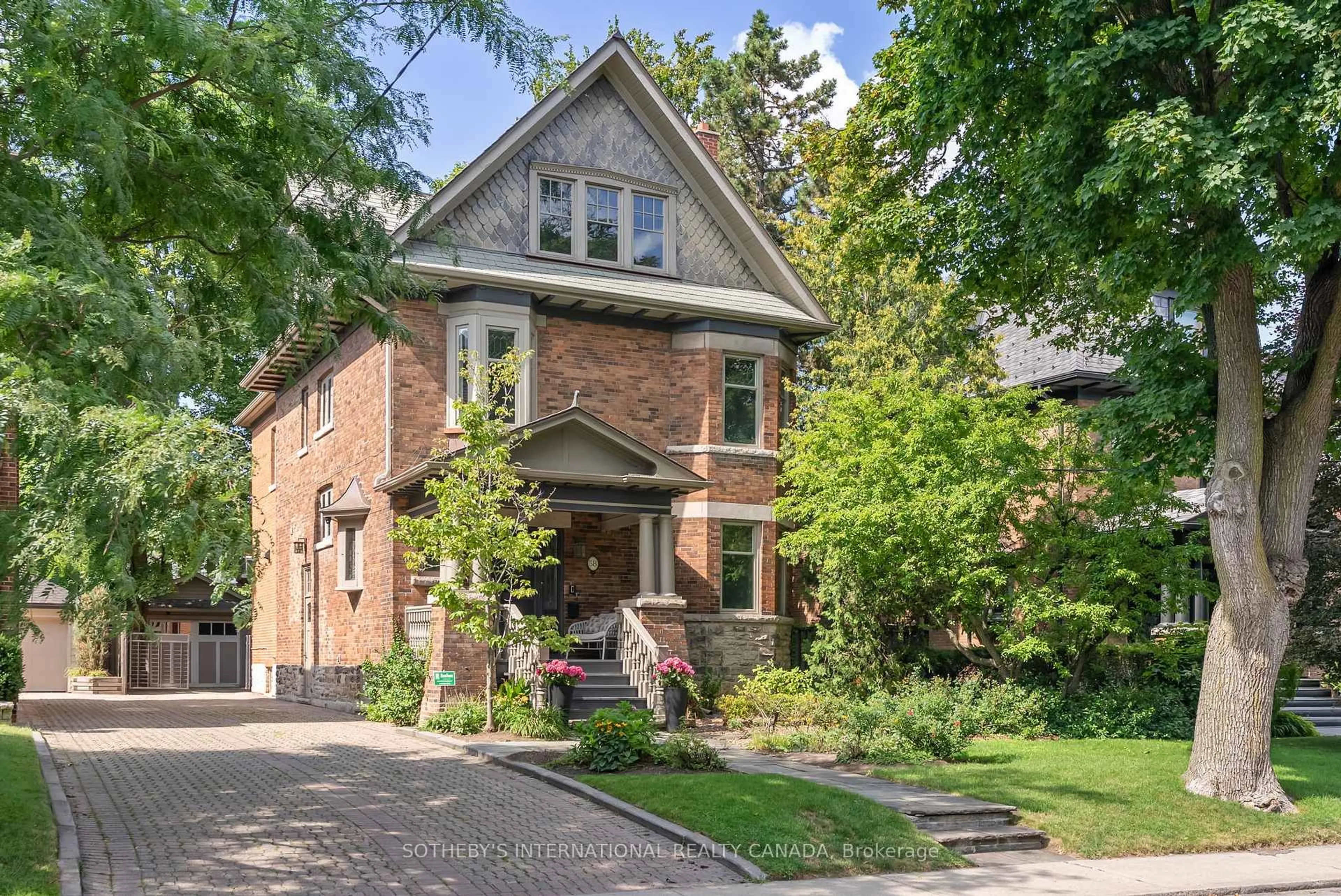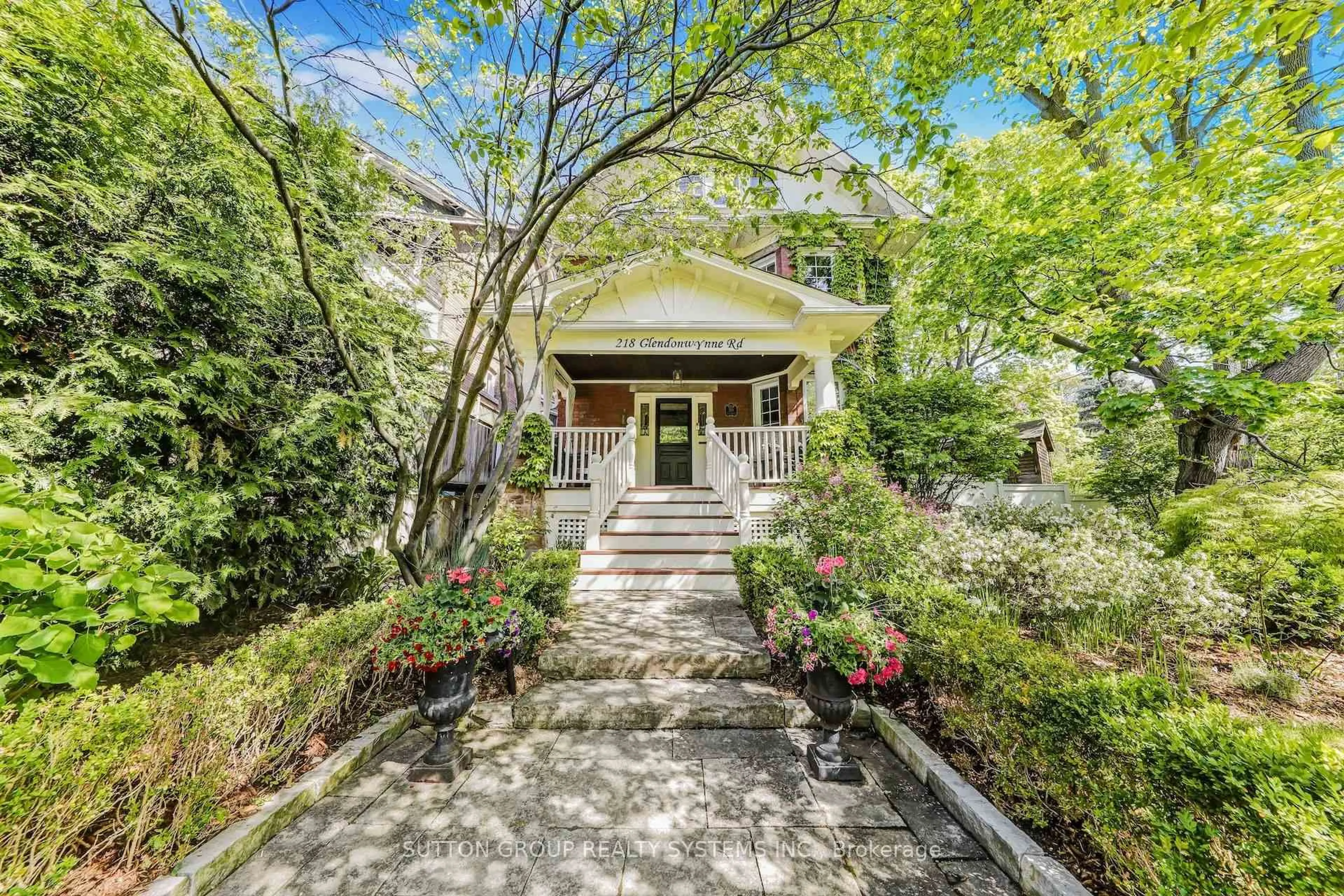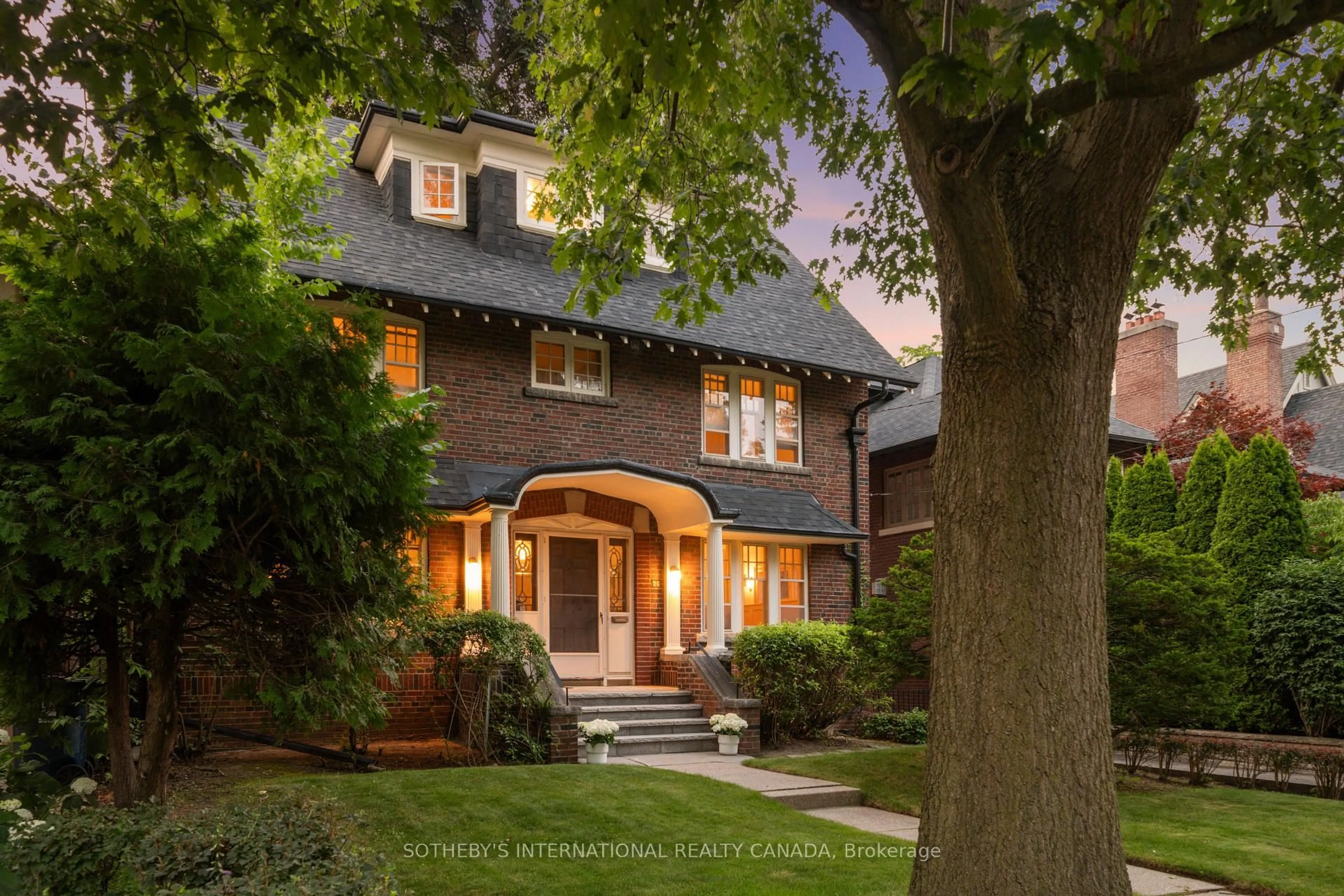Welcome to this most iconic ivy clad stone home in prime heritage Southwest Rosedale.The original house was built circa 1905 and later had a first and second floor addition undertaken. The property enjoys a private driveway.This majestic home is set well back on its property of 45' x 100'. The property is on a south lot with a lovely outdoor terrace and steps down to a manicured English garden. The private terrace and garden enjoy a lovely water feature with a small pond. There is a charming garden shed that frames the back of the garden.On the main floor are found the kitchen and open eat in area with a box bay window and with excellent circular flow to the dining room with hardwood floors and fireplace. The living room is at the rear and overlooks the garden. There are French doors from the kitchen and the living room out to the flagstone terrace. The kitchen also enjoys pretty views of the front garden. On the main floor is a powder room. For the romantics there is a covered front porch with ionic columns and a built-in swing overlooking the front of the property. On the second floor is the large family room with south exposure and lush treed views. On the second floor is the primary bedroom with a sitting area and a 3-piece bathroom. There is a large walk-in closet opposite to the primary bedroom. In addition, there is another three-piece bathroom on the second floor with a free-standing bathtub. On the third floor are two bedrooms both overlooking the rear garden. There is excellent ceiling height in both bedrooms. From the east bedroom there is access to the rooftop that could be used as a terrace. The lower-level laundry room has a one-piece bathroom with a laundry sink, furnace and storage area. Nearby, are fabulous restaurants, amazing specialty shops, parks, and an easy stroll to the TTC. This special offering is often admired & offers a wonderful opportunity for those seeking one of the very few stone homes in Rosedale to customize to their own liking.
Inclusions: See Schedule C
 45Listing by trreb®
45Listing by trreb® 45
45





